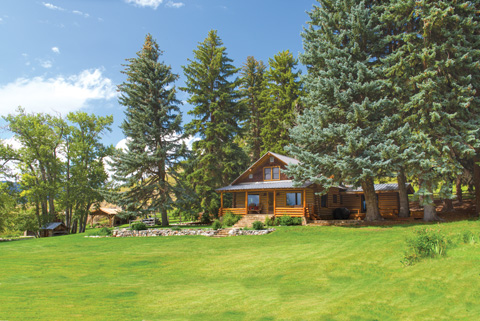What makes a house a home? For most of us, the answer has very little to do with construction and more to do with the people we surround ourselves with.
When Amy Hyatt’s father, Dick Pate, retired, he knew he wanted to build a vacation home in the West. He spent a year exploring before discovering a property in Paradise Valley, Montana, in 2011 that was just right.
“My mom still has the voice mail from him telling her about it,” says Hyatt. “He fell in love with it.” Pate had a few requirements: the property had to be close to an airport, but still remote, with the expansive views the Big Sky State is famous for. The 200-acre Paradise Valley property backing up to Indian Hill fit the bill perfectly.
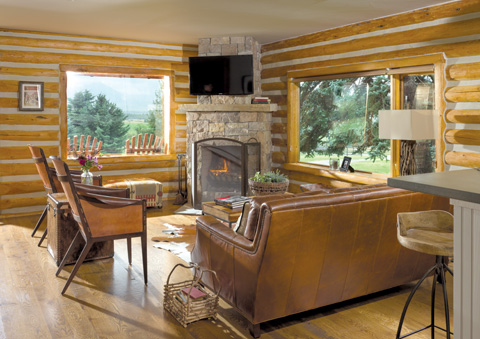
The aptly named Paradise Valley in southwestern Montana has views of the Absaroka and Gallatin Mountain ranges and abuts Yellowstone National Park. It’s an ideal vacation spot with world-class fishing, hiking, river rafting, and more right in its backyard. Pate thought it would be a perfect retirement getaway to share with his family.
Sadly, Dick Pate passed away in 2014, but not before working hand in hand with his daughter Amy to transform a historic 1930 cabin on the property into his dream Montana home. “My dad and I did the house together,” says Hyatt. “We got to do everything he talked about—everything he wanted to do before he got sick.” The home is imbued with memories of Pate and his vision for the home to be a place for family to gather.
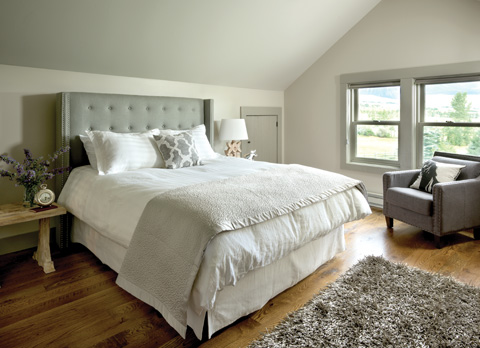
Amy Hyatt, her sister, and her mom all live in Charleston, South Carolina, full time but spend as much time as possible at their Paradise Valley retreat. “We go every summer,” says Hyatt. “We get to experience all the things that my dad introduced us to in Montana. We are very lucky to have a place we can go to, to feel connected to him.”
“I wish I had been with my dad the first time he saw the house,” says Hyatt. “It needed a ton of work.” Hyatt and Pate wanted to preserve the old 2,500-square-foot cabin but add modern conveniences. “It was a combined effort,” says Jon Evans of North Fork Builders in Bozeman, Montana. “Her taste was more contemporary and his was more traditional.” Evans worked with the father-daughter team to bring their combined vision to life.
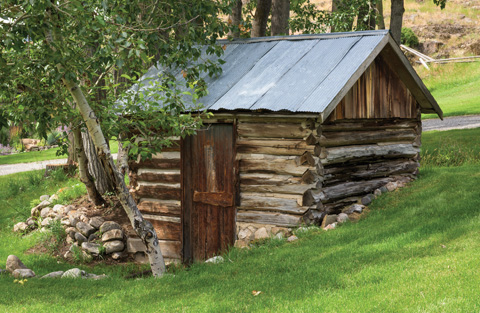
“The floorplan was chopped up with a tiny kitchen, but there was something about the porch and log cabin feel that my dad loved,” says Hyatt. “He had a vision and took it to an architect and they figured out a way to keep the bones of the cabin but open it up.” They rearranged a few rooms, but it was important to Pate to retain the original log walls of the solidly constructed cabin.
“We didn’t do much to the exterior except clean it up and update it,” says Evans. The interior was another story. Cramped, dark rooms were opened up to a more modern floorplan, and old marmoleum floors were replaced with new rustic-grade oak floors throughout.
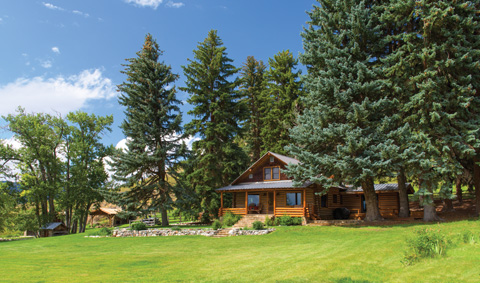
Multiple remodels concealed the cabin’s historic roots, so Evans worked to expose the cabin’s original logs and some of the post-and-beam structure. “Where we could expose the true log, we did and where that wasn’t feasible we put in sheetrock and painted,” says Evans. “We opened it up upstairs as well, opened the stairway and built a new railing and new wood staircase.” An old brick fireplace remains for structure, but they constructed a new stone fireplace in the great room.
Much of the cabin needed to be modernized, including new plumbing and wiring. “We did have to do some structural improvements to the roof with modern constructions materials and spray-in insulation,” says Evans. “Everywhere we opened a wall we brought things up to date. Where we could leave something old we did—a log wall or a beam—but where we went new we went for a more contemporary finish.” The blend of new and old reflects the father-daughter partnership. “It’s neat because it’s a blend of Dick’s taste and Amy’s—the history is very evident,” says Evans.

The first floor has one big bedroom and what was once a sitting room is now a large bathroom. Upstairs, two small bedrooms were combined to create one bedroom with a sitting room. New cabinets were installed in the kitchen, and hand-poured concrete counters were created by Jarred Inlow, of Elements Concrete in Bozeman.
The furnishings and décor also reflect the father-daughter vision. “My dad and I picked out all the furniture together over the course of a week from local places,” says Hyatt. “We had to do a mix of design because I didn’t want it super rustic and he didn’t want it too modern, so we had to meet in the middle.”
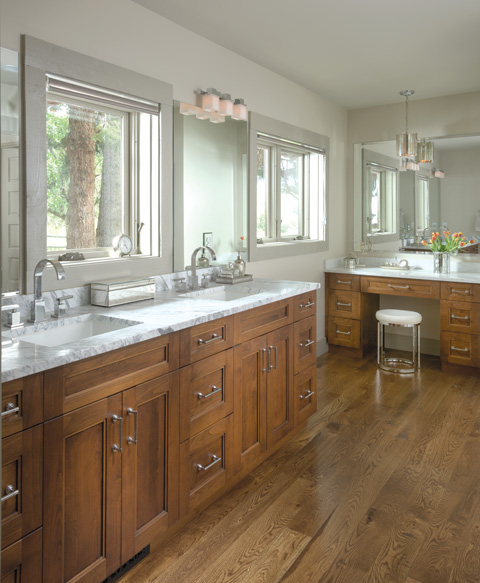
“We’ve done historic renovations quite a bit but this one was unique because of the blend with the contemporary,” says Evans. “We embraced the period it was built in but we didn’t try to recreate the old finishes. It was fun to do that. You get the character and feel of old building with the convenience of modern finishes and appliances.”
“For us the main thing is being there over the 4th of July to celebrate my dad,” says Hyatt. The family has made a tradition of attending the Livingston rodeo and parade and continues to make memories, in Dick Pate’s spirit, with each visit.

“There’s a little hike up to a waterfall that we do every year with the kids,” says Hyatt. “My dad always had the kids take on a little project to improve the property, so every year since they have had little projects to take on. I try to keep them as involved as I can. I want it to really feel like a family place. It’s for everyone and everyone needs to be involved.”

