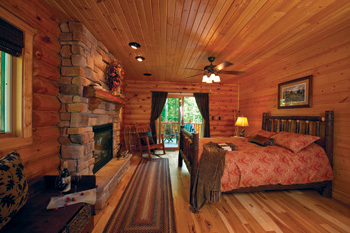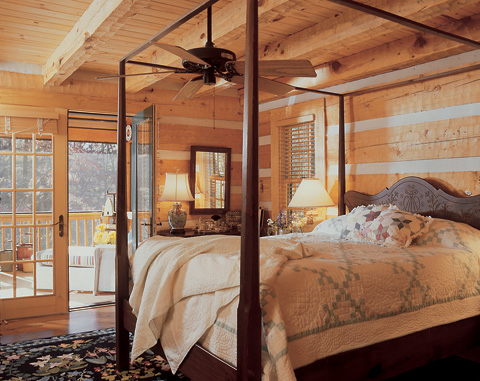Most homeowners consider the master bedroom their sanctuary. It’s the one space in the house that’s totally private. Owners go there to feel snug, secure, and “away from it all.”
But five years ago, log home enthusiasts were building bedrooms so large they rivaled the size of many people’s entire homes. Voluminous footage, vaulted ceilings, chambers within the chambers became commonplace. Features like elaborate exercise nooks, coffee bars—even kitchenettes—started popping up. The spaces were exciting and gorgeous, but started to lack that soothing feeling people were seeking from their master bedrooms.
Recently, two forces got to work on how we view master bedroom design: budget and comfort. Those of us lucky enough to design our own homes rather than inherit an existing floorplan found that not only do we not need or want that enormous space, economic conditions are such that we can’t justify spending the money.
Incorporating a smart, logical flow and investing wisely in areas that make the best use of your master bedroom and your budget are timeless design features everyone should consider. Here are a few ideas that will help you sleep better at night:
Main-level master suites. This smart design trend emerged as the Baby Boomers began to enter their Golden Years. We realized that a first-floor master bedroom would enable us to stay in our homes as we get older, since navigating stairs wouldn’t be as much of an issue. Now buyers young and old are seeing the value in a main-level master. To keep it private, make sure it’s somewhat removed from the hub of the home (kitchen, family room), by a hallway or another quieter space, such as an office.

Golden Eagle Log Homes
Efficient use of space. The way the space is used is more important than the size of the space. Like all areas of the house, ample, well-designed storage is essential. His-and-her walk-in closets are as high on the wish list as ever, and closet-organizing systems (think customized built-in shelving, shoe cubbies, and varied-height hanging bars) are becoming the norm, rather than the exception.
Fireplaces. Even if we’re downsizing, we don’t want to sacrifice every creature comfort in our homes. The most innovative log home design firms in the industry, such as Mountain Architects Inc. for Idaho-based PrecisionCraft Log & Timber Homes and KIBO Group Architecture for Rocky Mountain Log Homes in Montana, show fireplaces in nearly all of their master bedrooms. Not only does a fireplace give a visual focal point to the master suite, it warms you up on a cold winter’s night and can spark a romantic mood.
Lofts. This can be an exceptionally good idea if you have a single-level home with vaulted ceilings. Not only will the loft create a little bit of extra square footage where you can stash exercise equipment, create a library or have a craft room, the loft will visually lower part of the ceiling and boost the cozy factor of your bedroom.
Private outdoor areas. Most log cabin homes are built in secluded, private, and gorgeous settings. When you have that much natural beauty surrounding you, you want to usher it in as much as possible. A small, private deck or balcony just off the master bedroom suite is just the ticket when you want to carve out a piece nature that’s yours alone.

