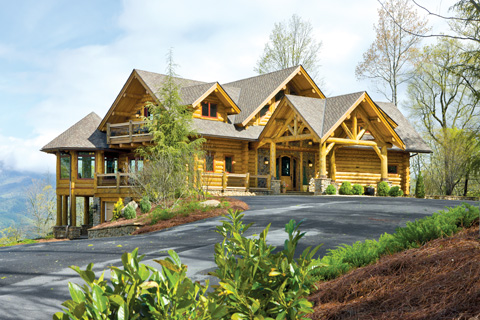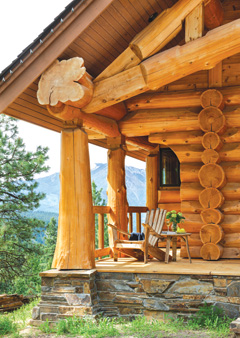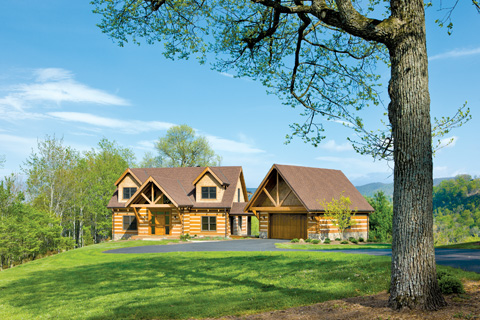For decades the assessment of energy efficiency in log homes has been the subject of debate. Building codes differ from one jurisdiction to another, while climate, cost, and quality of construction also weigh in. Finding the proper balance to achieve the necessary efficiency means identifying the components of log construction that will realize the best return on investment.
Rob Pickett has spent more than 40 years in the log home industry, operating his own company and serving as a consultant on behalf of the National Association of Home Builders Log & Timber Homes Council. He sees an evolution in the meaning of the term “energy efficiency” itself.
“Thirty years ago we added insulation and celebrated the reduction of energy bills,” Rob reflects. “Today, energy efficiency means minimizing the heating and cooling demand of the building and using renewable energy sources such as solar, wind, and hydro to cover our growing use of appliances, entertainment, and communication devices that require power. It doesn’t matter whether the house is log, timber frame, adobe, concrete, or stick frame—all can achieve the same results if they are properly designed and constructed.” Experts agree that the biggest challenge to log home energy efficiency is the varying standards applied to building codes from one location to another. Homeowners are advised to acquaint themselves with the codes in their building location and work with competent suppliers and builders.
“Showing compliance with local energy code requirements in certain climate zones due to unfamiliarity with log construction by the local building code department is a big challenge,” asserts Matthew Sterchi of StoneMill Log & Timber Homes. “Most local code departments are more familiar with conventional construction and the R-values associated with the wall construction. Using Residential Energy Study (RES) calculations to show the log home’s compliance with the local energy code requirements as well as incorporating some passive solar design features into the home are good ideas.”

Montana Log Homes/photo by Roger Wade
Brad Neu of Montana Log Homes agrees. “One of the biggest challenges is getting governmental agencies in some areas to understand the effects of thermal mass in log homes. Log homes do require a bit more diligence on the part of builders to seal around windows and doors and properly seal checks in the logs. However, today there are great systems and products available that have simplified and improved weatherization in these areas.”
Pickett notes that 1970s-era codes used insulation to respond to energy efficiency specifications. However, the Department of Energy reported that conventionally constructed homes lose 30 percent of their energy load due to air filtration. “The big secret in the past was that massive wall buildings more often than not had low levels of air infiltration and felt more comfortable due to that,” he says. “The other aspect that is still not fully understood is that massive constructions absorb and release heat via radiation. We have learned from the radiant floor industry that maintaining a constant temperature is more comfortable and energy efficient than using set-back thermostat technology developed and popularized for convection heating systems.”
The primary element in log home construction is, of course, the log. The size of the building logs is directly related to energy efficiency. Check the International Code Council Standard on the Design and Construction of Log Structures (ICC400) for information on characteristics.

Photo by Heidi Long
“Depending on where you are building, there may be a need for a wider log,” explains Pickett. “We know that nominal 6-inch-wide logs have worked well in northern climates, but it varies with how the occupants live in the house. Many log manufacturers have modified their approach to market nominal 8-inch-wide logs in colder climates. This modification adds cost, so it is important to justify. Some energy conservation enthusiasts will say the logs have to be 14 inches in diameter. ICC400 instructs us to use the term ‘average width’ for log evaluation. This is defined as the area of the log profile divided by its stack height.”
Quality construction brings the other elements of energy efficiency together. Sterchi encourages homeowners to maximize the use of natural energy. “Solar orientation of the home and passive solar design features are helpful,” he says, “along with log home designs specific to the climate being built in. There is no ‘one size fits all’ approach. Adequate overhangs or covered porches provide shade to vertical southside windows during summer months. Owners should consider location-specific energy efficient windows and doors and high-efficiency heat and air systems with control devices for temperature differentials in different areas of the home.”
Proceeding with confidence is key. Pickett suggests first choosing a reliable builder and log supplier. Consider cost, but pricing should not be the primary criterion. Second, he notes that when construction is underway subcontractors should be careful not to damage logs while adding electrical, plumbing, and other necessities. Again, consulting the ICC400 standards will assist in understanding the elements of log building system performance. “Third, plan for maintenance. It’s not just the finish, although that is important to durability. Logs move with seasonal climate changes. Sometimes even the best sealing systems need some TLC to restore the seal.”
The construction of an energy efficient log home can be achieved with reasonable preparation, care, and commitment. Homeowners reap the benefits of energy and efficiency for a lifetime.

