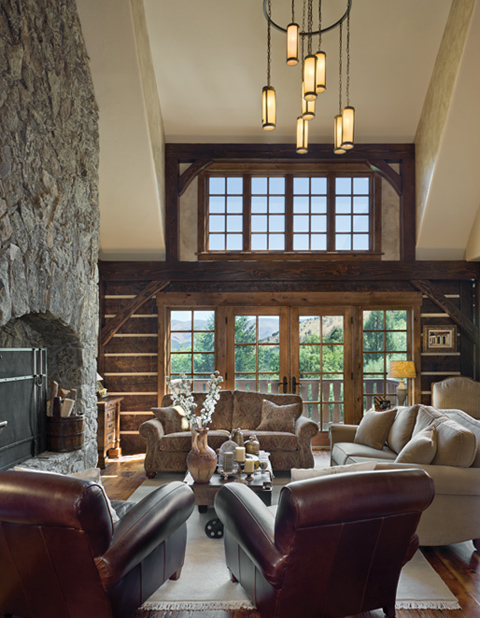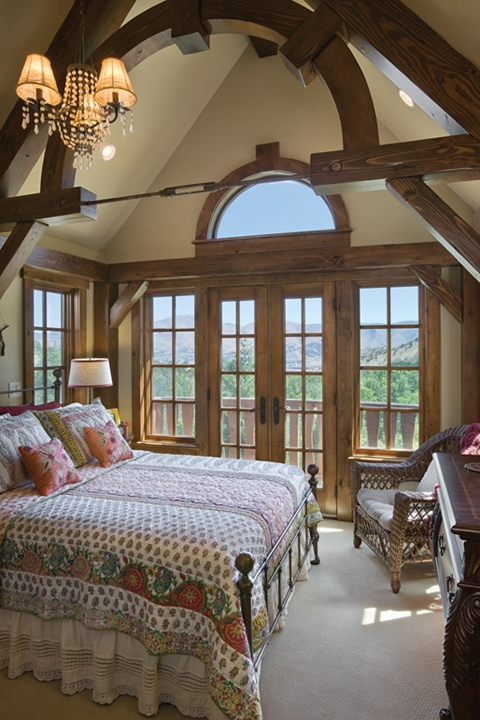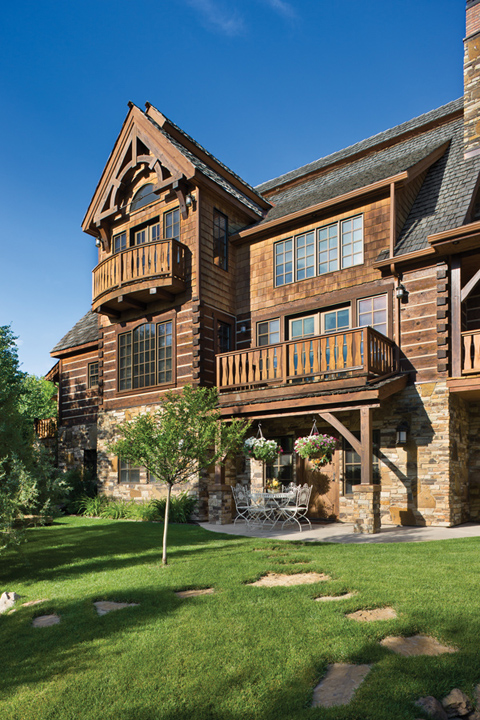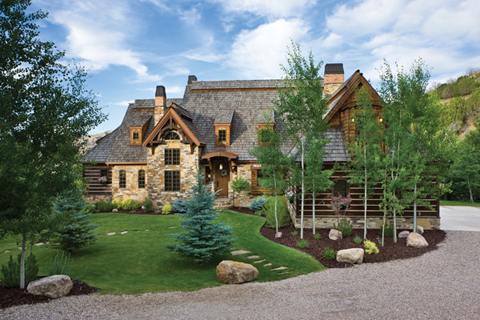Nestled into Gibson Jack Canyon, a few miles from the southern Idaho city of Pocatello, is the artfully designed residence of Silvia and Fernando Grigera. Originally from Argentina, the couple’s home reflects their native roots. “There are some great architects in Argentina,” says Fernando, “Silvia and I have always admired the architecture of our homeland and wanted to incorporate some of it into our Idaho residence.”
“You don’t commonly see this type of log and timber home here in the high desert of southeast Idaho,” Silvia chimes in. “This style of home is more prominent in the mountainous areas of the state. We bought this property because of its convenient location to the hospital where Fernando works. The forested canyon just seemed to call out for a log and stone house.”
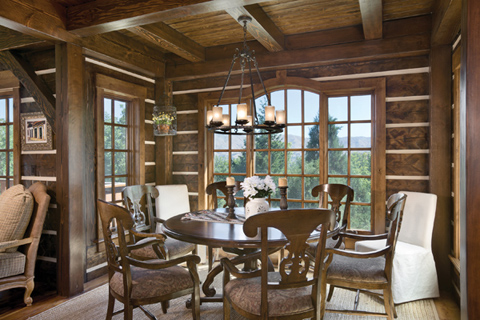
It was the combination of tastes for Argentine, European, and Southwest American styles of architecture that resulted in the melting pot design for the Grigera home. “Fernando and I visited the offices of PrecisionCraft, based in Meridian, near Boise,” relates Silvia. “We met with their architectural designers and drew some pictures for them; showed them photos, and it did not take long for them to figure out exactly what we wanted. The relationship with them was perfect!” PrecisionCraft also recommended a local Pocatello builder, Brett Jensen, of Jensen Custom Construction. “He turned out to be amazing,” says Silvia. “It was an ideal design and building team for Fernando and I.”
PrecisionCraft’s marketing manager, Stephanie Johnson, says, “The Grigeras were looking for a home design that reminded them of the architecture found in their native Argentina. One of our design concepts, the Montclaire, resonated with them and was the starting point for their project.” Tim Brock, a designer on PrecisionCraft’s in-house design team, M.T.N. Design, worked with the couple to fine tune their mountain-style home design. “This was a fun project,” he says, “where we were able to achieve the exact look and feel that the clients were after using a rustic mixture of log, timber, stone, and glass.”
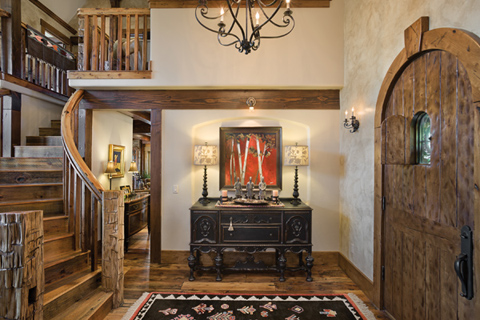
Tim modified the Montclaire from a timber frame skeleton to a hybrid log and timber design. The layout was also modified to fit the Grigeras’ lifestyle needs as well as their hillside lot. “Our design team traveled to the site,” says Stephanie Johnson, “to walk the land with Silvia and Fernando. Photos were taken and then used during the design process to ensure optimal placement of the home. By adding a basement, the main and second floors reach above most of the tree line, providing views from the home’s multiple balconies and outdoor living spaces.”
As the design phase was nearing completion, PrecisionCraft’s Dan Geis, project manager for the Grigera home, began coordinating with Brett Jensen to establish a schedule. “The primary goal at the early stages of construction,” explains Tim, “is to ensure that permits are obtained and foundations are poured prior to our materials arriving on site. Once the logs and timbers were erected and installed it was up to the builder and homeowners to finish out the home.”
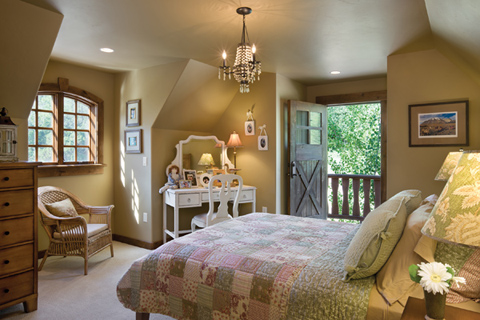
The 4,600-square-foot structure exudes coziness inside and out. Numerous intimate outdoor living areas cradle the home. The interior features several common living areas as well as numerous private quarters. “We have six children!” exclaims Silvia, “and with grandchildren the headcount continues to escalate. We wanted our children to visit us as often as possible, so it was important to us that they have quarters that they could call ‘home.’”
Silvia’s interior design incorporates precious memorabilia of her family’s younger days; nightstands hold photos of her children as toddlers, pottery pieces they created in kindergarten, and other treasures from childhood.
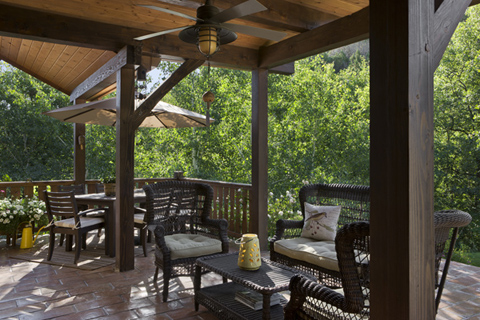
“Because we have another house in the east suburbs of Cleveland,” explains Silvia, “and lived there with our children for most of our time in the States, our Idaho house was built to serve as an eventual vacation home for our whole, big family.” Inspired by her and Fernando’s travels, Silvia blended Old World designs with concepts from the southwestern states, such as a kiva fireplace in the seating area of the kitchen. “We use it every day during the winter,” declares Silvia, “and in the warmer months we move out to the patio. All of our meals take place outdoors, whenever the weather permits.”
Reclaimed wood flooring was used throughout the home, with the exception of carpeted guest bedrooms and tiled baths. Saltillo floor tiles from Mexico were chosen for the kitchen and flow through to the adjacent outdoor dining area. Faux plaster walls are painted in a soft shade of butter that leans toward white when sunlit and yellow in shadow. “I wanted everything about the house to feel warm,” explains Silvia, “as well as timeless.”
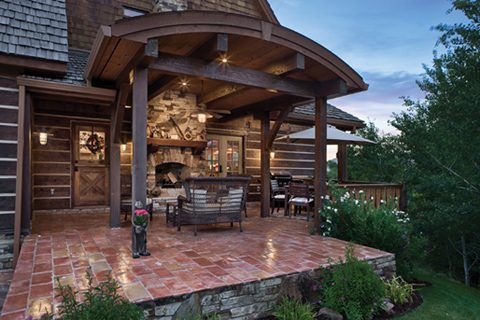
Custom-made bathroom and kitchen cabinetry joins earthy travertine or wood countertops, with extraordinary sinks and faucet ensembles. “I had so much fun designing this home,” says Silvia. “The sky is the limit with the assortment of materials and finishes available in today’s marketplace.” She and Fernando took their time with the interior design and furnishing of the home, resulting in an end product that suits their lifestyle perfectly.
“There are some common characteristics of log and timber style homes that attract people to build them,” says Stephanie Johnson. “Large prow windows and big vaulted great rooms that open up to decks are a couple of examples. We were very fortunate to have an opportunity to work with clients like the Grigeras, who had unique visions and inspired us to expand the definition of what a mountain-style home can look like.” In this case the PrecisionCraft design team was also introduced to a new culture, and way of thinking about the intricacies of how a home should ideally function for the special family who dwells there.
