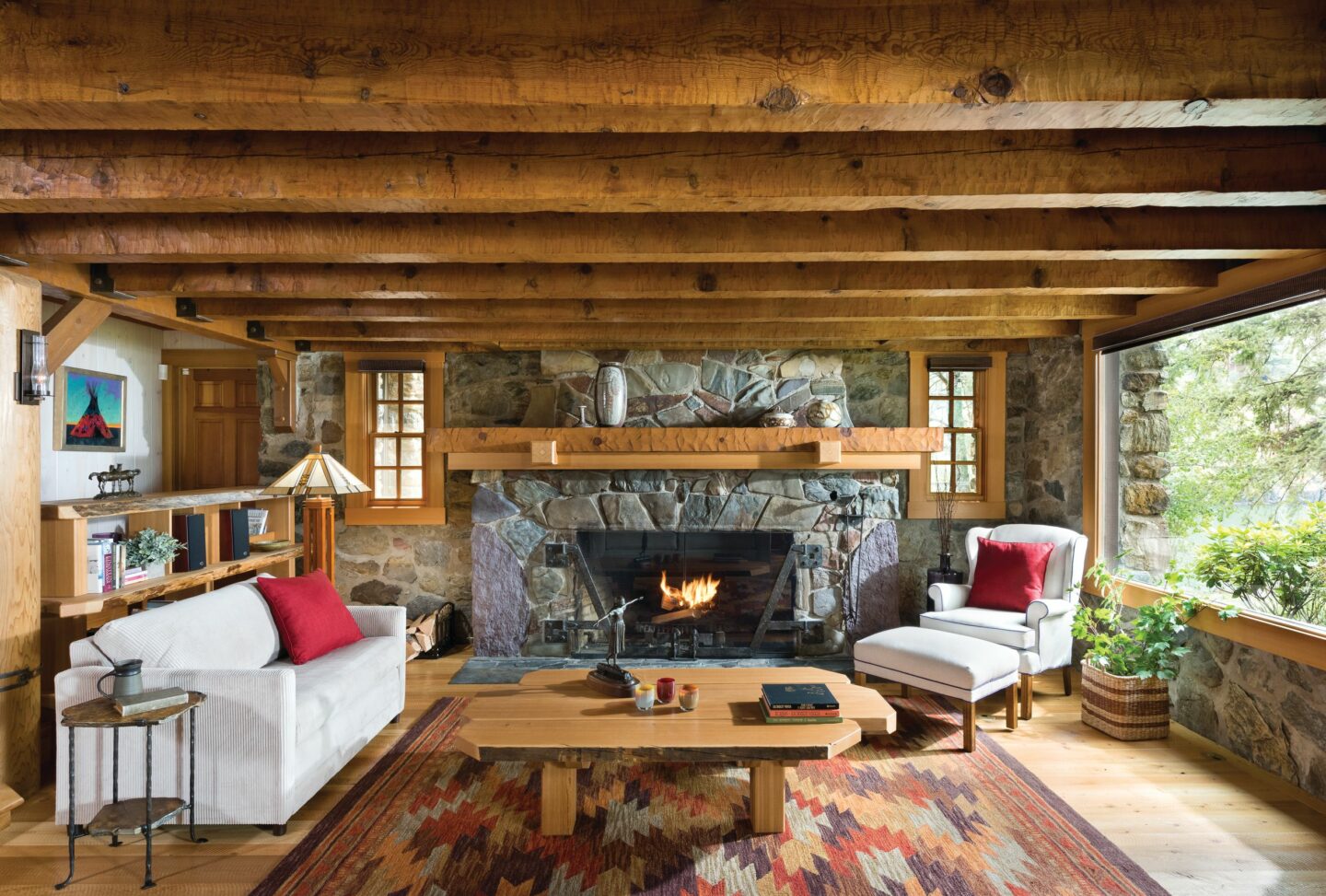Renowned Montana architect and artist Phil Korell restores an old lodge by perfectly harmonizing the old with the new.
The old stone lodge on Flathead Lake had seen better days. Built in 1936 for a local doctor, it had passed through several owners, and what with bats living in the walls, definitely needed some loving attention. It sat on a spectacular site overlooking a sheltered cove on Flathead Lake in northwest Montana. And it still expressed a distinctive Western character, with massive walls of stones pulled from the lake and oversized wooden beams shaped cut with a traditional adze. The old lodge conveyed solidity, a close connection to the land, and a loving attention to construction details.
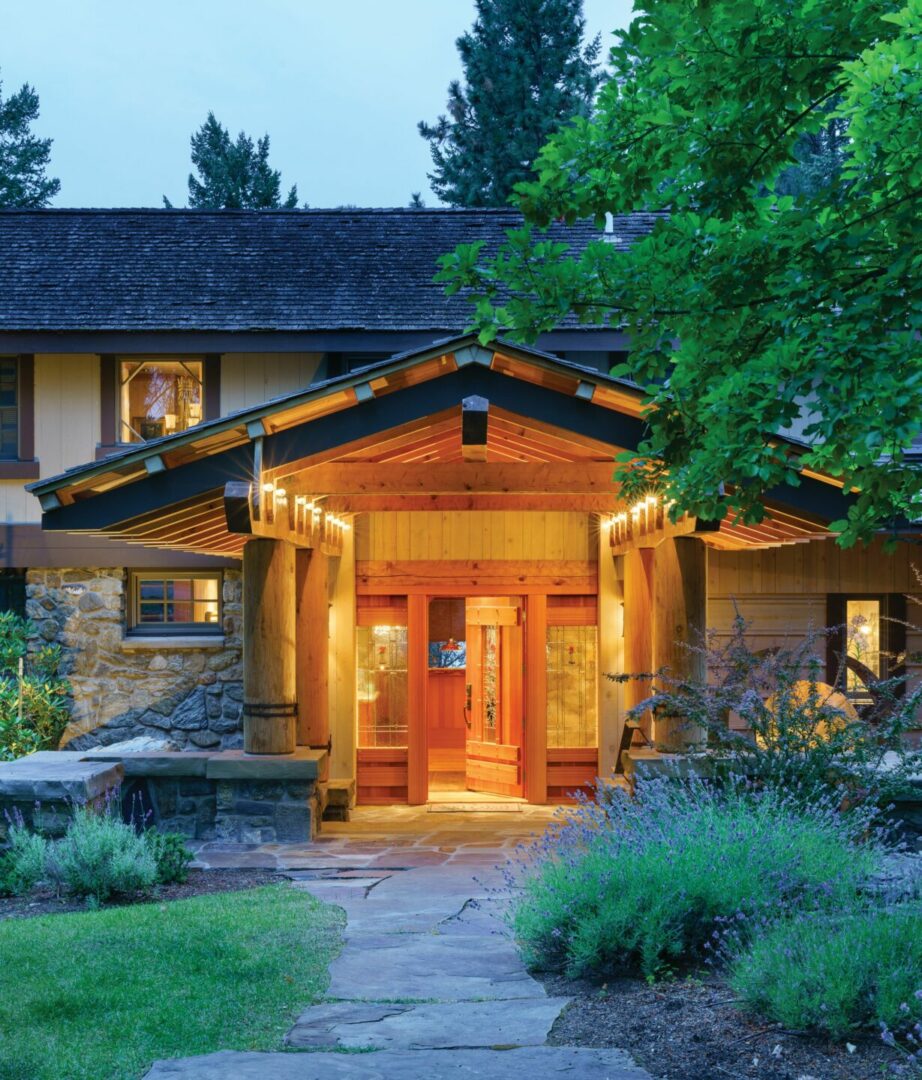
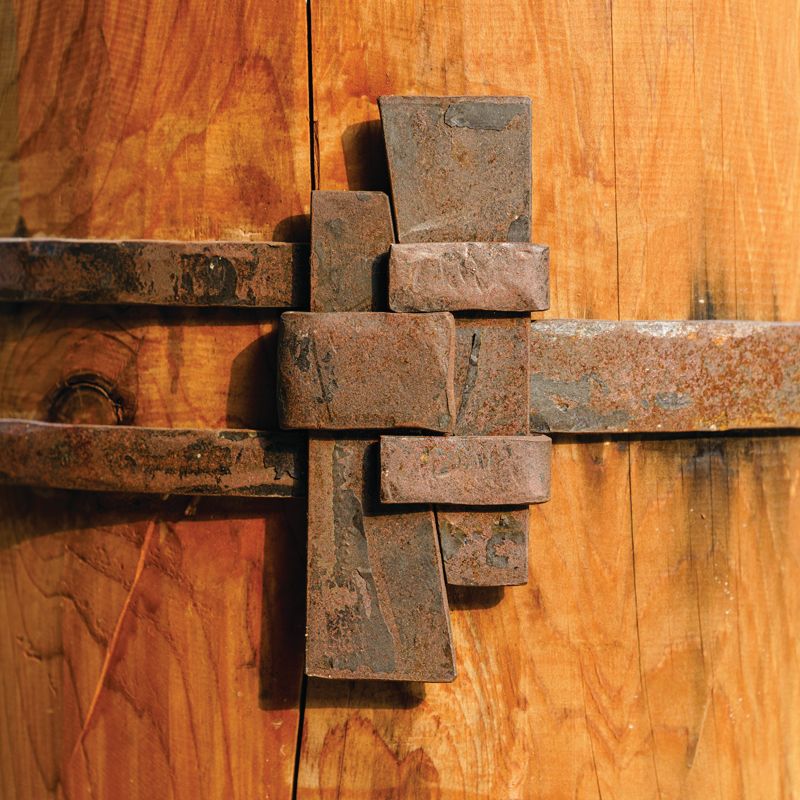
In 2013, new owners asked Montana architect Phil Korell to revive and expand the building in keeping with its original character. He was a perfect choice for the project. Raised on a ranch outside Utica in south-central Montana, he built log structures with his father as a teenager, and while in architecture school at the University of Washington, he found inspiration in Frank Lloyd Wright and Arts and Crafts architecture. He fused all these inspirations, spending a lifetime designing homes with a characteristic Montana style. His buildings are closely attuned to the Western culture and landscape.
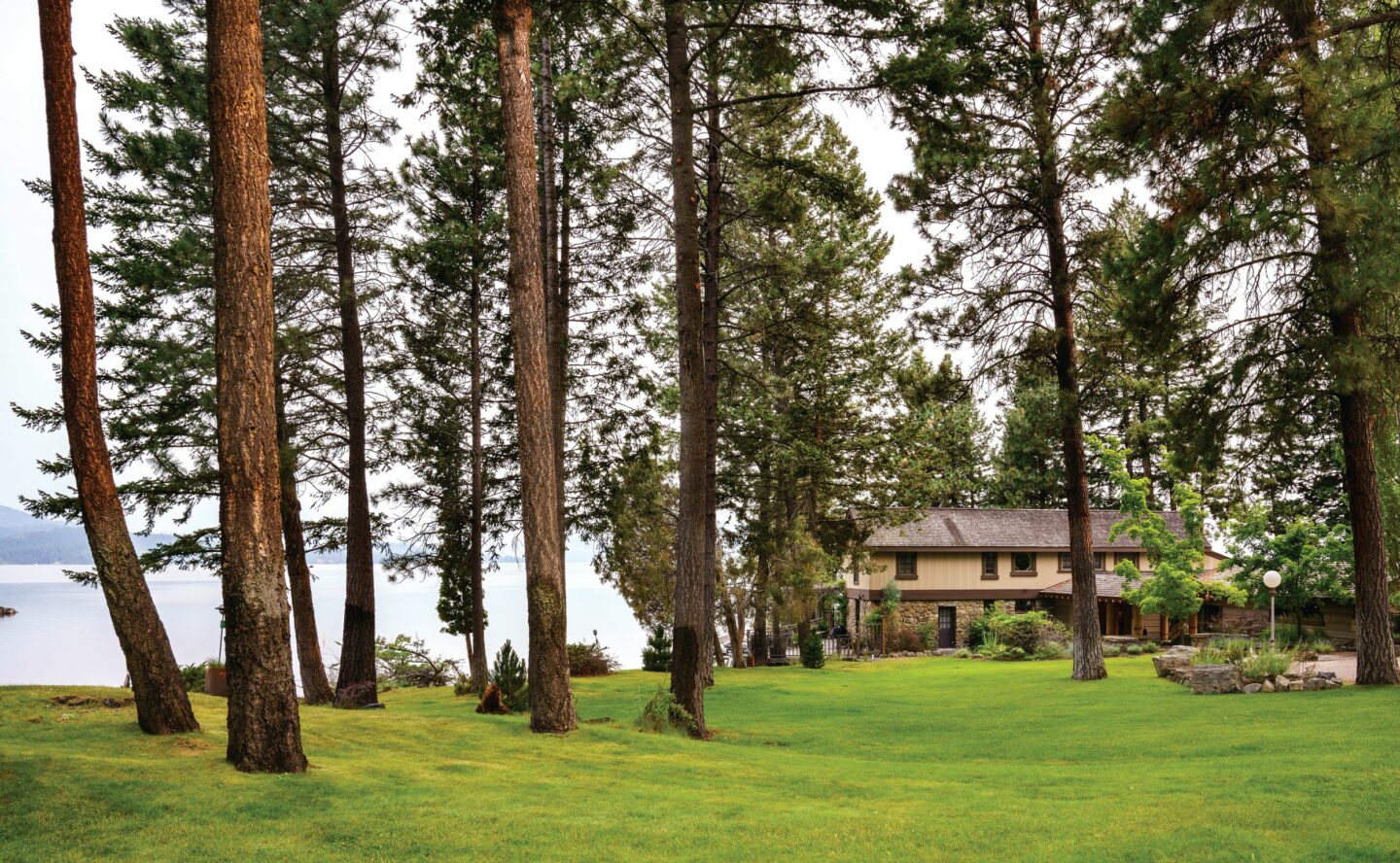
Phil retained the original stone structure at the core of the new design, forming the new living room. Some work needed to be done behind the scenes to repoint and clean up the stonework, which otherwise sat solidly on the rock beneath the site. Phil enhanced the existing massive stone fireplace with a prominent wooden mantle and hand-forged iron frames for a protective glass screen, visually strengthening a warming focal point around which people can gather on a cold winter’s night.
Phil then extended the stone throughout the addition to link the character of the new with the old. At the back of the kitchen, the stone wall is a full-story tall. However, in the rest of the addition, the stone drops down to form a base under what is primarily a wooden structure. This allowed Phil to open the dining room to light and views to the lake, with large wrap-around windows and a skylight above. The contrast between the mostly dark, cozy living room and the light-filled dining room provides choices according to the weather. Go deep into the sheltering living room on stormy nights, or out into the bright dining room on a sunny summer day.
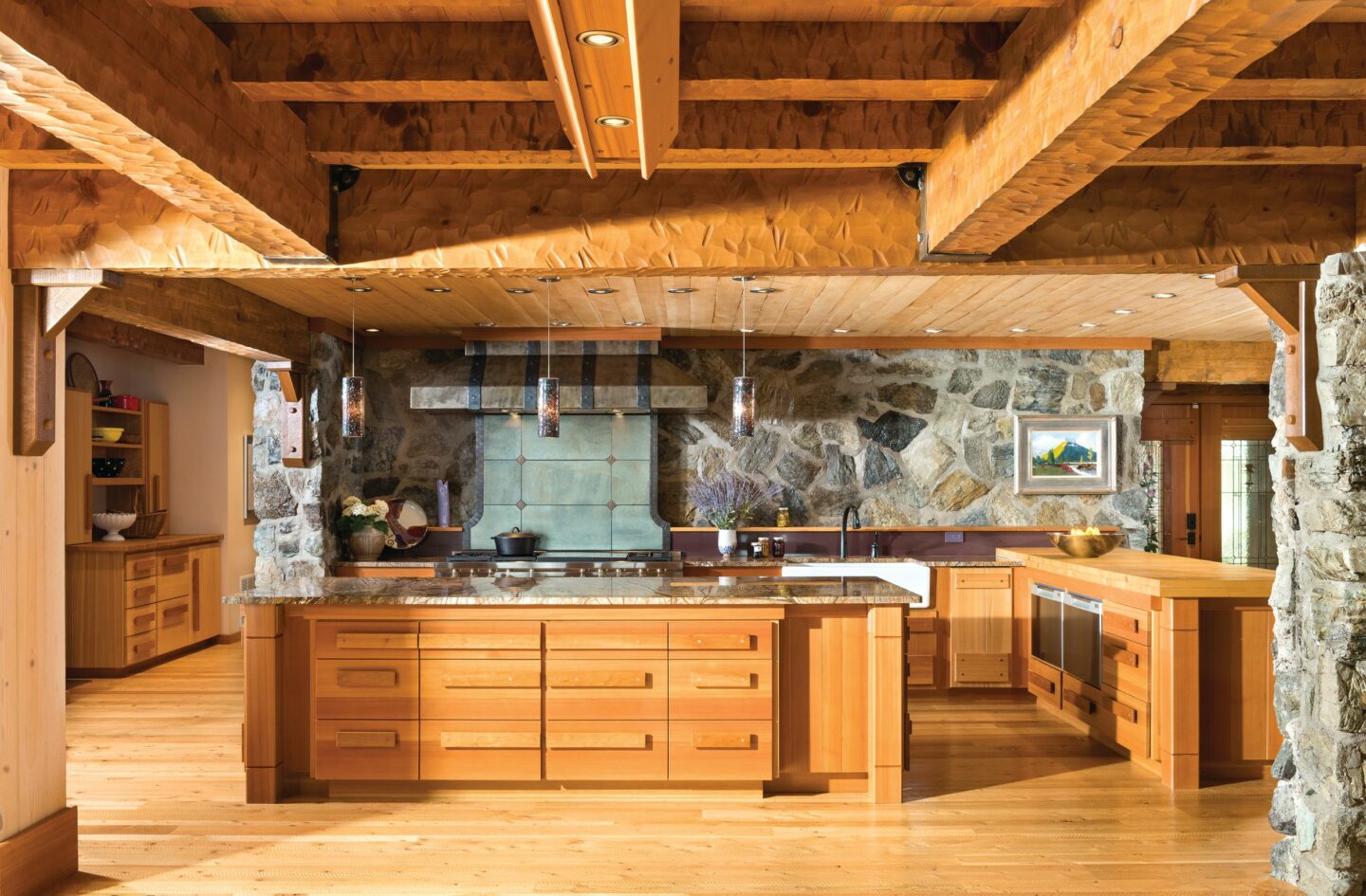
The stone walls under the wooden addition blend so well with the landscape that they appear to be a natural stone outcropping upon which the house was later constructed. This effect is enhanced by a second stone retaining wall closer to the water’s edge, parallel to the first. The entire composition feels like it naturally grows out of the land. An outdoor patio beside the dining room tucks in at the top of the external stone wall, sheltered by a large overhanging roof. It hovers halfway between the security of the home and the open expanse of a stunning Montana setting.
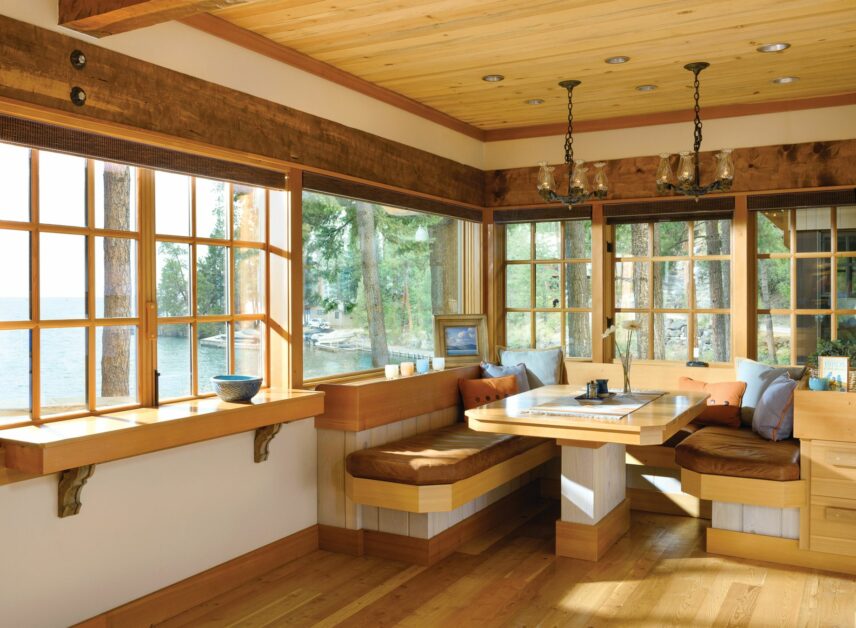
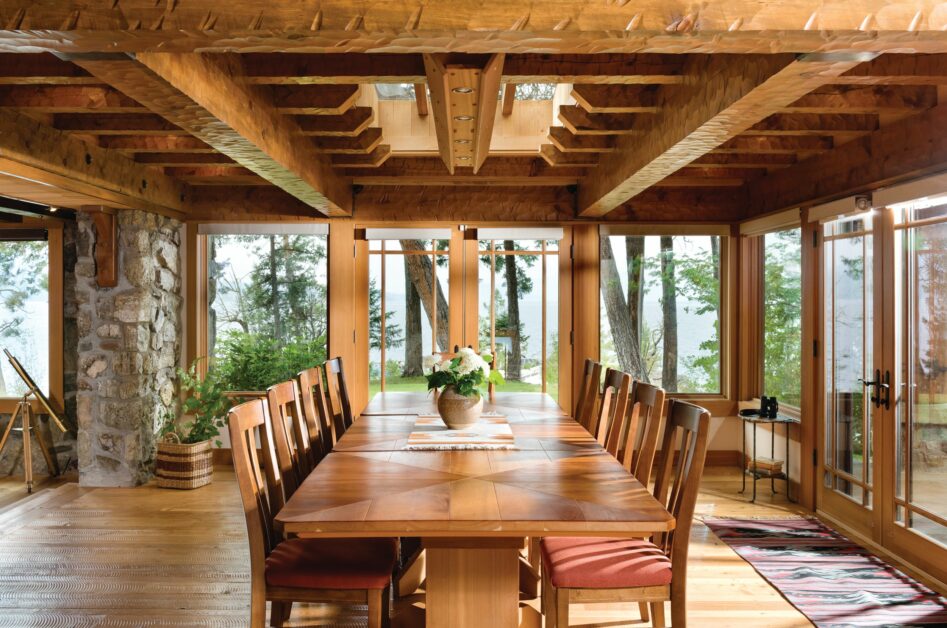
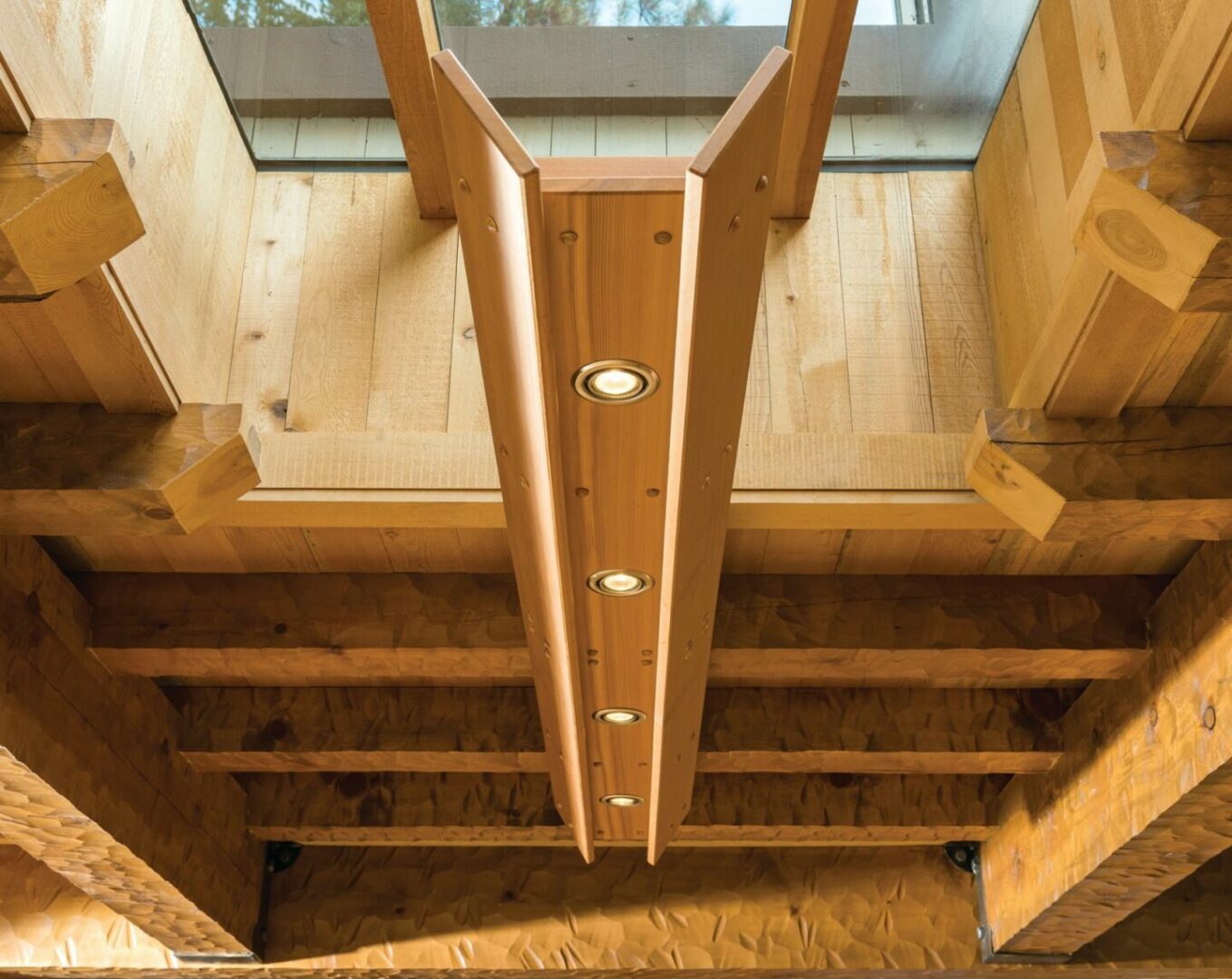
The old adze-shaped beams contribute as much to the character of the original building as the stone walls. To extend this character into the new addition, Phil Korell and builder Andy Stark had to figure out a way to create adze-finished beams without the danger of wielding an actual adze (Andy believes more blood was shed in the old West by adzes than by any gunplay!).
Andy devised an electric plane with a convex base, and a variety of notches ground in the blades’ edges. This could then be randomly hit and lifted against the wood surface, creating a finish remarkably like that created with an adze. The new beams harmonize with the old, while providing delightful sparkles of light along their roughly hewn surfaces. The oversized wooden beams, both old and new, help the building feel like it will stand against any stormy onslaught.
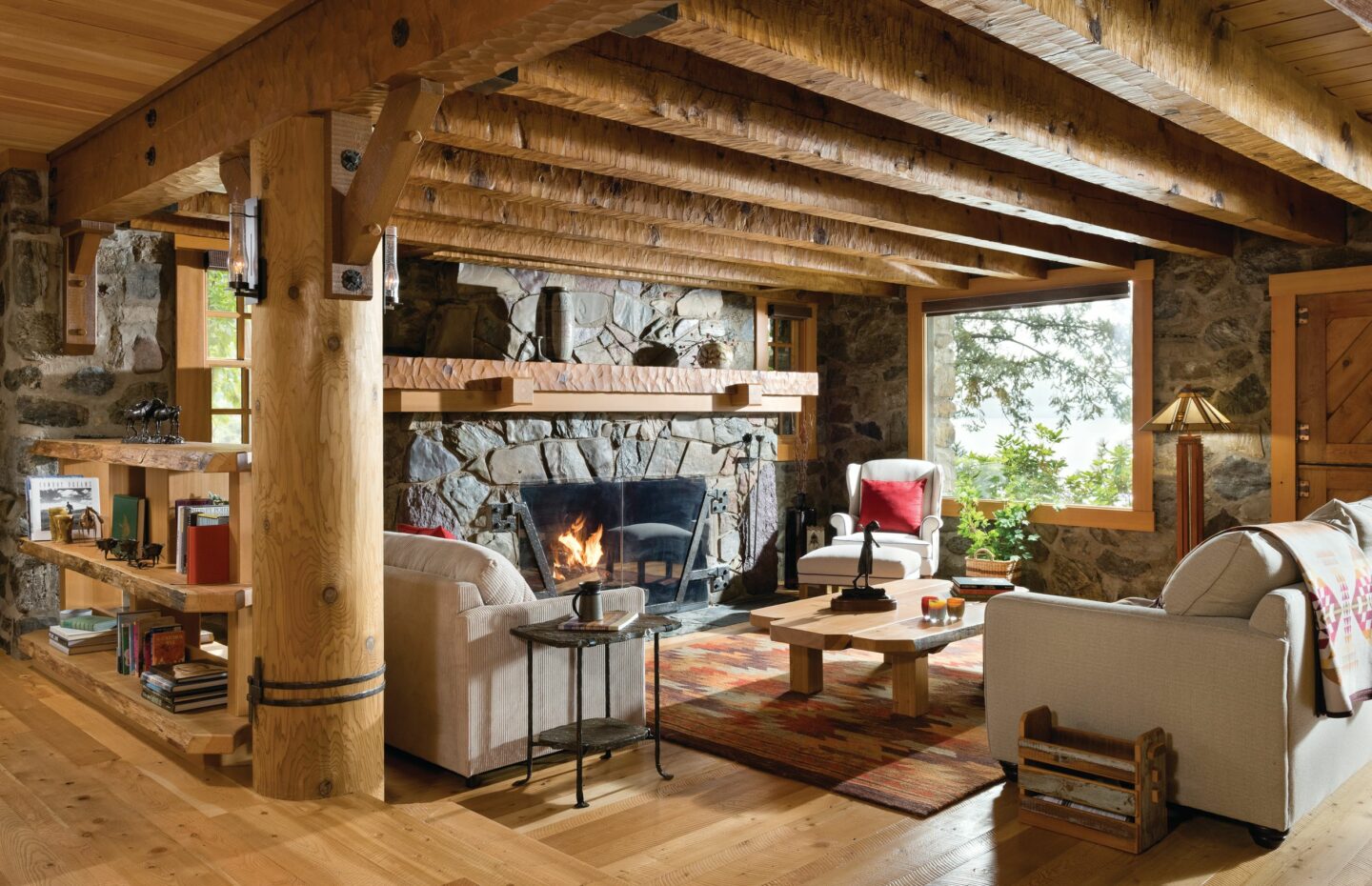
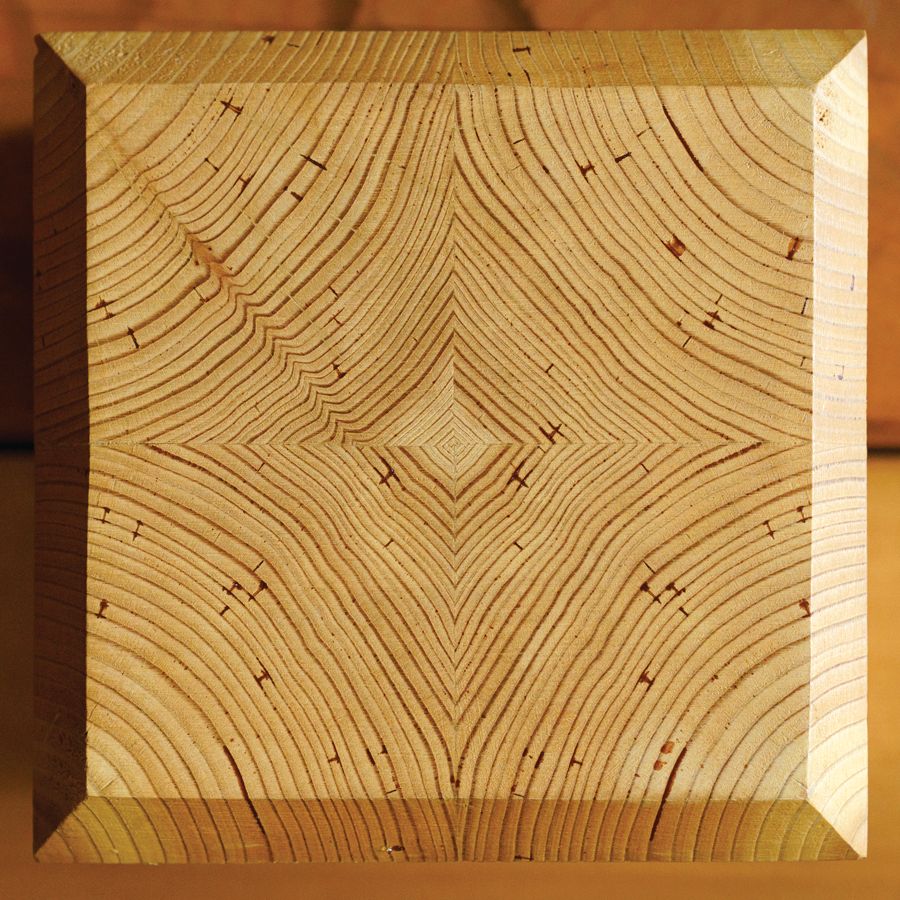
The original and new spaces strike a balance between a totally open modern plan and completely separate traditional rooms—in the living room you can look into the dining room, in the dining room you can look into the kitchen, and in the kitchen, you can see the breakfast nook. A person has to walk into each room and turn to see the next room beyond, providing a delightful surprise at every turn and making the building feel much larger than it really is.
A gentle flight of entry stairs runs down to the front door within a colonnade of bark-peeled log columns, sheltered by an oversized roof with exposed trusses. Stained-glass windows designed by Phil fill the entry wall and door. This provides a grand Montana welcome to visitors, and a feeling of safety and shelter even before entering the building. Visitors can strike a large gong next to the door to announce their arrival.
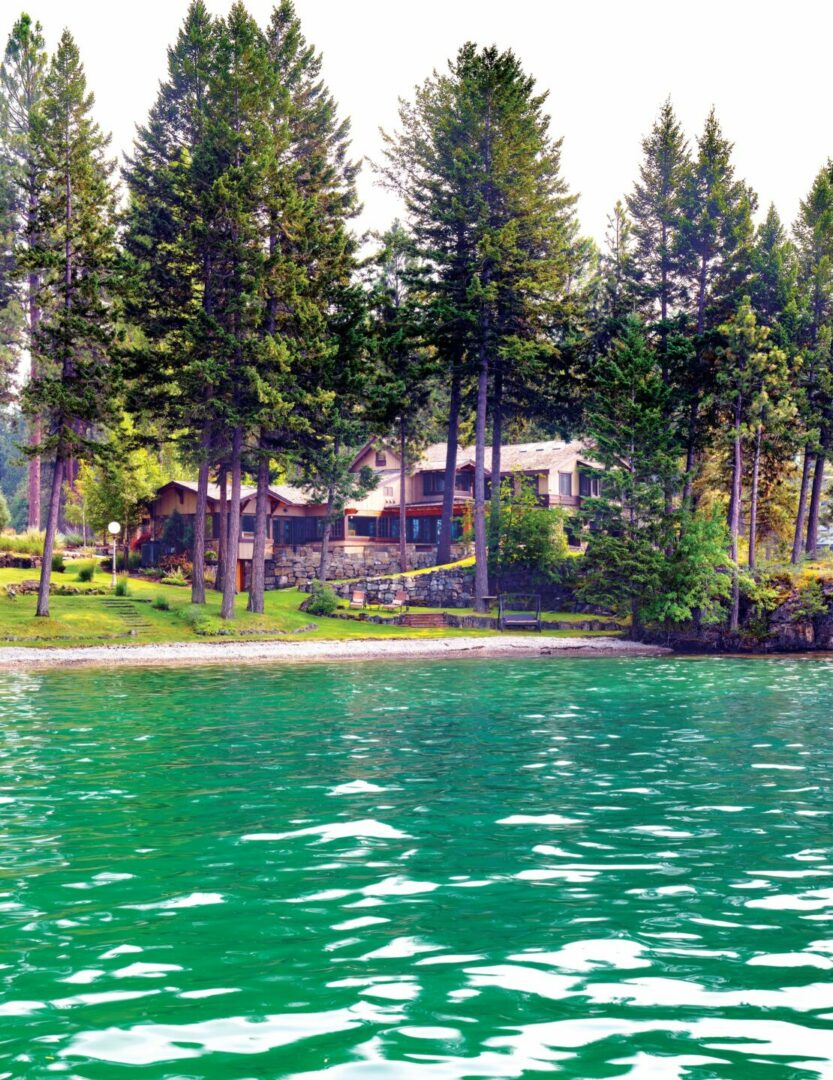
Arts and Crafts details abound throughout the project. A stylistic approach that grew out of a mid-nineteenth century reaction to industrialization, Arts and Crafts seeks to harmonize with nature, using natural materials while honestly revealing how they are put together. In this project, natural stone and wooden beams set the overall tone, enhanced by expressive details. Hand-forged beam hangers flair out to accommodate the exposed bolt heads; wooden haunches show how the beam ends are securely supported at the walls; natural wood kitchen cabinet handles hint at the screws attaching them to the doors.
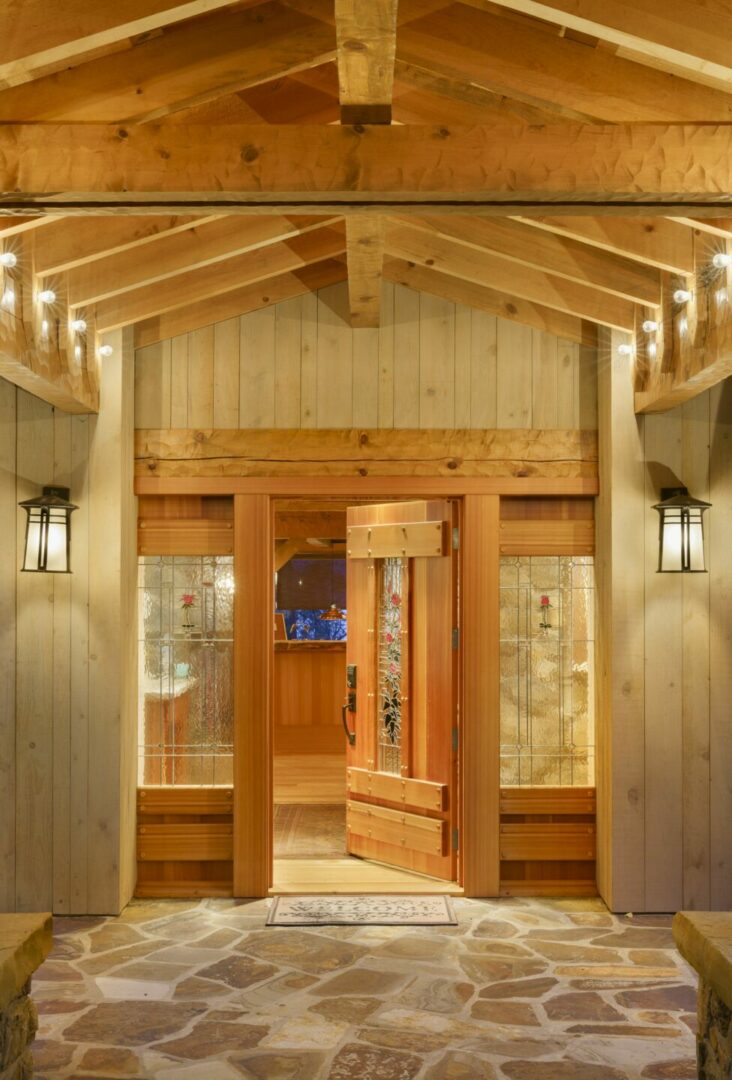
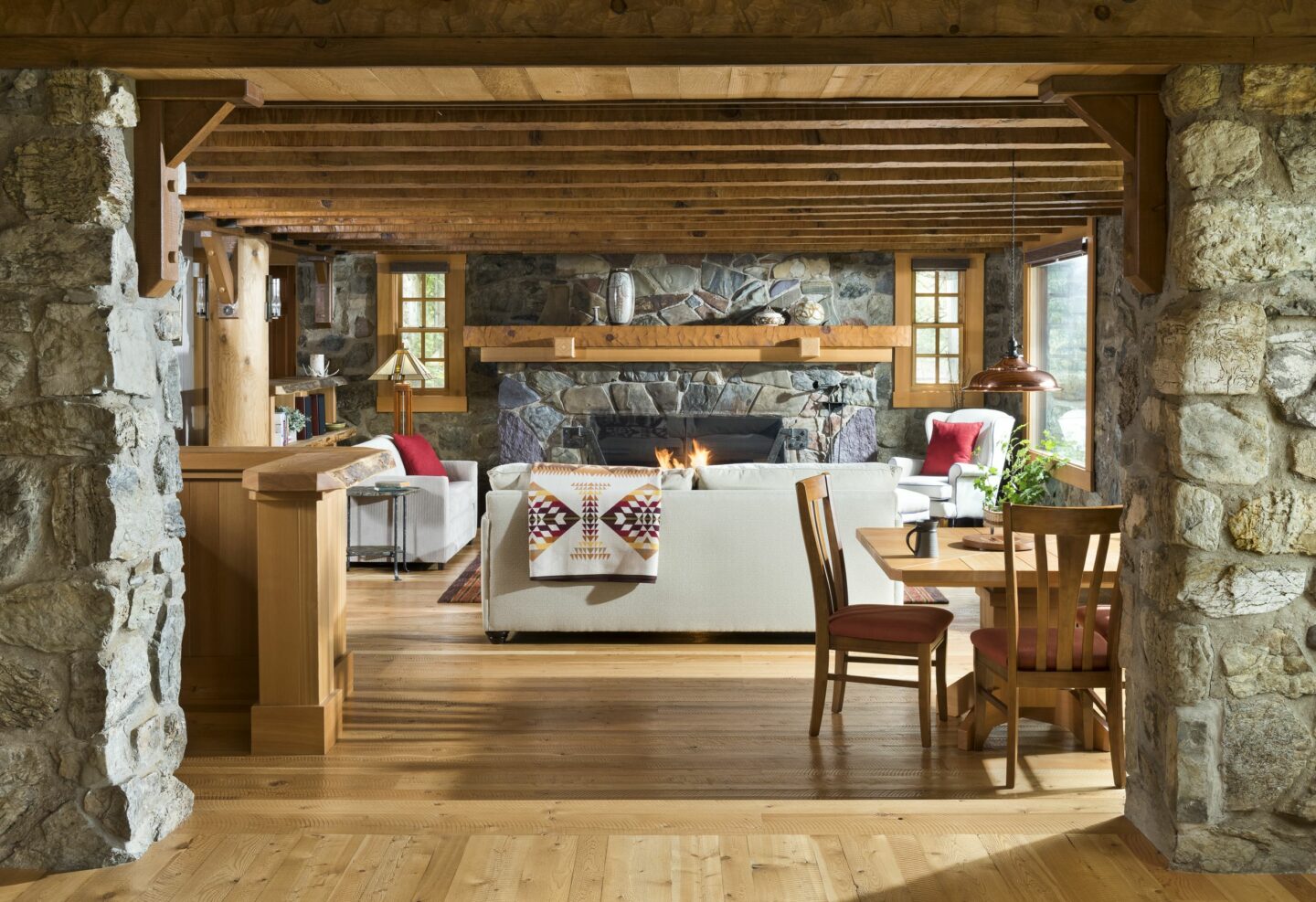
Phil Korell’s design restored a traditional Montana structure in need of attention, while dramatically enhancing it with ideas rooted in his own deeply felt Montana experiences. A perfect partnership!
Now retired in Montana, Mark Gelernter is an Emeritus Dean and Emeritus Professor of Architecture from the University of Colorado, Denver, and has authored several architectural books. His latest book, An Authentic Montana Voice: The Architecture and Art of Phil Korell, has just been published by the University of Montana Press. The book explains more about Phil’s architectural ideas and highlights numerous examples of Phil’s work.
- Architect: Phil Korell, Missoula, Montana
- Builder: Stark Construction, Polson, Montana
- Two story home
- Square footage: 3,200
- Bedrooms: 4
- Bathrooms: 4.5

