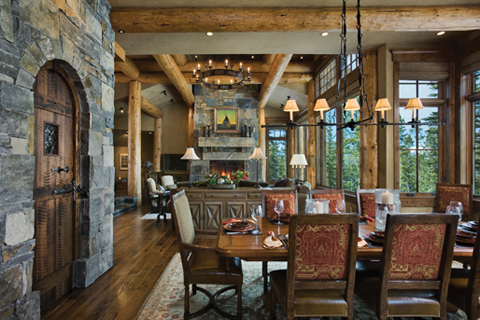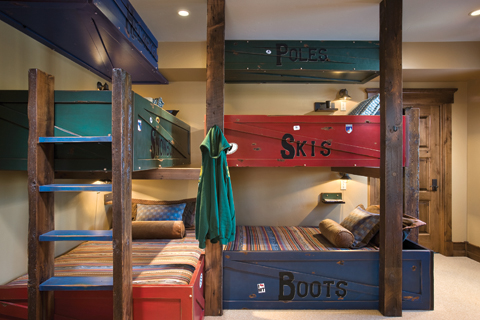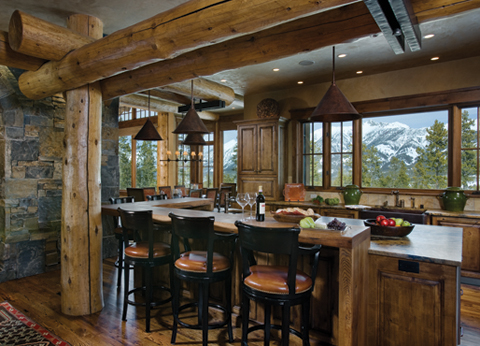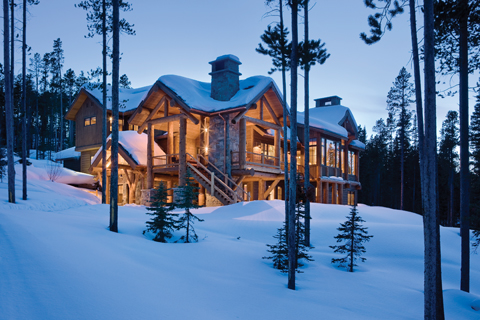A Minnesota couple, John and Jean, enjoyed family ski vacations in Montana for years before they decided to build a dream home of their own in Big Sky country. They looked at many different properties in the area, but always kept coming back to Moonlight Basin, a resort development with ski-in ski-out parcels that overlook huge stands of trees and stunning views of the Spanish Peaks mountain range. “We couldn’t resist the lure of Moonlight Basin,” says Jean. ”Not only are the views amazing, but there is a wild solitude about the place that captivated us.”
The couple owned their lot for five years before they began the process of building a home there. “We took our time,” they say, “with the goal to build after our youngest daughter graduated from college.” This waiting period gave them plenty of opportunity to gather ideas, as well as visit other homes in the area and get advice on building. John and Jean were told more than once that a key component would be assembling a team for the project right from the start.
They chose architect Reid Smith, from Bozeman, Montana, for the design of the home, then interviewed a few builders, including John Seelye, owner of Big Sky Build. “When we sat down at the conference table,” Seelye recalls, “it didn’t take long to know we were going to work together.” When interior designer Carol Merica, whose work the couple had seen and admired, came on board, there was little doubt that this project was headed toward perfection. “I refer to our team as the three-headed monster,” jokes Seelye. A more apt description, given by the homeowners themselves, is “The Dream Team.”
“What stood out about this threesome,” says Jean, “was that they were all committed to helping us build OUR home, rather than just building a home for us. It made all the difference in the outcome of the project.”

John and Jean had ideas about what they wanted, such as living spaces, and views from the property that they liked, but when it came to selecting finishes and materials that would be used for structural components they all shared ideas. “At first,” says Reid Smith, “they were indecisive on using timbers versus logs but then John said, ‘Touching a timber just isn’t the same as touching a log,’ and that established the direction we would take with the structural elements of the home.” Smith selected materials based on inspiration from the property itself. “We like to integrate materials and colors found at the building site,” he explains. “This particular site is located in a heavily forested area of lodgepole pines. We designed the log trusses to mirror the way some of the trees in the surrounding forest lean on each other in nature.” The stone, quarried locally in Montana was chosen for its colors, which echo the color palette of the mountain views.
The homeowners placed several very specific design goals before the architect: large gathering spaces, emphasis on family interaction in primary spaces, natural sunlight from southern exposure, maximum views to the Spanish Peaks, a deck that was pushed forward enough to catch the western sunsets, and functional ski-in and ski-out siting.
“For us, it’s all about being together in the home when we are there,” says Jean. John adds, “We love to entertain, so the gathering spaces are much larger than the bedrooms.” The living spaces in the home are open and inviting with spectacular views and plenty of space to gather.
Interior designer Carol Merica says, “I became involved with the project before construction began—there were preliminary architectural drawings at that point. I space planned all the rooms early on so the clients could see furniture layout options.” The homeowners had done their homework, putting together an “idea” folder, with a collection of images of homes they found appealing. “We didn’t try to duplicate any details,” says Merica. “The photos were a visual way to communicate a sense of what they were hoping to achieve.”

Designing the home took approximately six months. Construction began early in the summer of 2008, and the home was completed 18 months later, in December 2010. A general contractor for over 25 years, Seelye says, “One of the biggest challenges building here in the Rockies is weather conditions, which confront us every day. Additionally, this home has an intricate architectural design, a lot of detail—not simple to build. We also had challenging soil issues; people often forget that we live in a seismic area, and with that comes very critical site development and engineering.” Big Sky Build’s vice president, Erin Hayes, adds, “We also experience hurricane force winds, 60 to 70 mph, up here. So in addition to engineering for snow load and seismic activity, we have to take into consideration the uplift factors of the wind.” The exterior spaces, such as the large outdoor deck area and vaulted front entry, are potential “parachutes” for catching upward gusts of wind, thereby necessitating highly engineered anchoring techniques.
Reid Smith says, “Big Sky Build offered us design insight in many aspects, but one example is how they aided in the crafting and assembly of the timbers to the boulders, as well as anchoring the boulders to the concrete foundation.”
“Ours was a challenging site, to say the least!” says Jean. “The excavation proved to be very difficult, and at one point John and I thought we might have to abandon the project. But our team never considered it. They kept pushing and figuring out solutions, and we made it through the hard part. Once the actual home construction began we never had a hiccup.”
Designed with a complex structural log frame, the home has two intersecting axes. The primary axis aligns the entry with the views of the Spanish Peaks. Once inside the space, the second axis focuses your attention on the fireplace. This log frame allows the structure to be exposed while also being aesthetically pleasing. Smith says, “A big concern with log construction is shrinkage of the logs, making sure you have the right moisture content. Otherwise you spend a lot of time making the perfect scribe only to see it separate by an inch after construction. In this case, Custom Log Homes delivered perfectly dried and scribed logs that are still tight to this day.
As the home advanced from the ground up, the interior elements were being researched and decided on. “All of the furnishings and accessories were purchased in advance,” explains Merica. “When construction was complete, 10 days before Christmas, the house was installed and ready for the family to enjoy.” She’s proud of the project because of the happiness the homeowners find in their home. “We design for our clients,” Merica says, “and there is no greater reward than a satisfied client.” Smith agrees, saying, “It came out great, a beautiful blend of rich and rugged. I feel we hit the mark with the homeowners’ wish list.”

John Seelye has the bonus of continuing to be involved in the project. “Every home has maintenance chores throughout the year—landscaping, stain refreshing, light bulbs! We strive to establish long-term relationships with our clients, taking care of them for years. We actually dedicate one of our staff to spearhead all home maintenance issues.”
Imparting a few words of advice for people planning to build a custom home, regardless of size or style, Reid Smith believes it is important to invest in a good piece of property, analyzing view and sunlight. With a mountain home in a ski resort like Moonlight Basin, ski and vehicle access are very important. “Spend a lot of time on site and take full advantage of gaging what the property has to offer. Identify what you really like about the site. Think about how you like to live, and the things you would love to have in the home, which will greatly help in the design of the home.”
John Seelye offers, “First and foremost, I highly recommend that homeowners hire the team of principals—architect, contractor, and interior designer, at the start of the project, so everyone is on board for input and forecasting any interacting variables. This makes for the most successful project. It is always best to establish design criteria and techniques for building as a team, ideally with the homeowners highly engaged, as ours were.”
John and Jean say, “Hire people who want to build YOUR home—find your “A” Team. Then problem solve together. We met with the full team regularly, either by phone conference calls, or in person, about once a month for nearly two and a half years!” The couple was also very transparent about their budget, which stayed on track once the excavation issues were resolved.
Carol Merica concludes, “We all shared the end goal of client satisfaction. It was a professional team, for sure. A great project comes from team collaboration.” Communicating with one another throughout the entire project resulted in a splendid home that reflects the homeowners’ visions as well as the skills, talents, and efforts of all.
Photography by Roger Wade Studio

