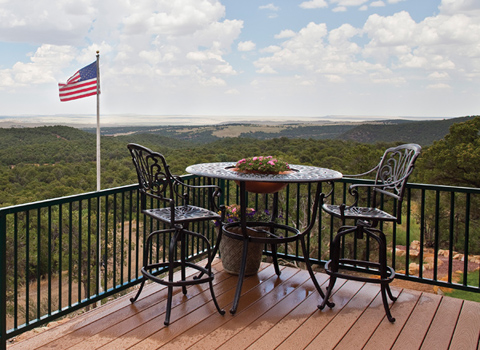When Paul and Debby Kenney began planning their dream log home while they were dating during the mid-2000s, the couple envisioned a retirement home they could enjoy growing old together, surrounded by picture-perfect views in southern Colorado.
After the Kenney’s log home in Walsenburg, Colorado, was completed in 2011, the couple—who were married two years ago—moved from their Oklahoma home.
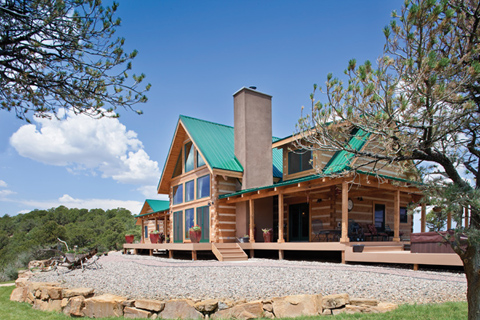
Located about 40 miles north of the New Mexico border in southern Colorado, the Kenney home is situated on nearly 43 acres in a neighborhood called Black Hawk Ranch. At about 7,000 feet above sea level, the site offers 360-degree views of the Spanish Peaks to the west and the plains, stretching toward Kansas, to the east. Some days, if the weather is just right, the couple can even catch a glimpse of Pike’s Peak 100 miles to the north. The rolling landscape features a variety of trees, including cedars, pinion pines, and Ponderosa pines, and the couple enjoys frequent sightings of wild animals, such as black bears, foxes, elk, and deer.
Produced by StoneMill Log and Timber Homes of Knoxville, Tennessee, and built by Pioneer West Homes of Pueblo, Colorado, the Kenney home—a modified version of the StoneMill’s Elk River II design—is constructed out of 6×12-inch, rectangular Western hemlock logs in lengths of up to 40 feet without splice joints. Drywall used throughout the interior brightens up the living spaces and offers the flexibility of adding colors to contrast with the predominant wood hues.
The Kenney home features StoneMill’s distinctive dovetail corner system, which is “one of the strongest corner connections you’ll find in the entire log home industry,” explains Mathew Sterchi, StoneMill’s vice president of sales and marketing. The couple also selected the 4-inch insulated chink joint to achieve a higher R-Value in the log wall to meet their local energy code.
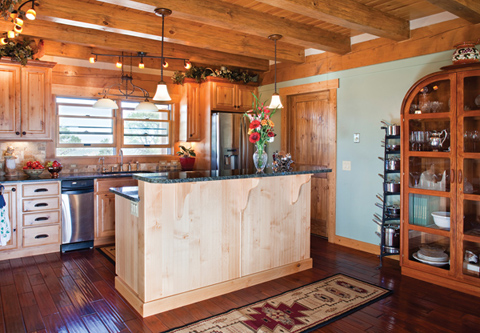
The heavy timber components of the roof system are structurally engineered to meet Walsenburg’s high snow load and wind speed code requirements. StoneMill’s Ridge and Rafter System is designed with a built-up roof insulation system to also meet the local energy code requirements and in the long run, should save energy costs for the homeowners.
During the design process, the couple worked closely with StoneMill to make minor alterations to the Elk River II design to accommodate the topography of their property and maximize the site’s beautiful views. The stock plan, for example, called for a fireplace on a south-facing perimeter wall in the great room, but the couple wanted to eliminate obstructions to their stunning views. Instead, they opted to move the fireplace to an interior wall and incorporate a wall of expansive windows. They also added a timber breezeway and log garage to the stock design.
With the master suite and other living necessities located on the main living level, the home is ideal for retirement. The open floorplan makes efficient use of every square inch by eliminating hallways. The kitchen, dining room, and great room flow together, providing a spacious area where the Kenneys can host their family and friends, who visit frequently.
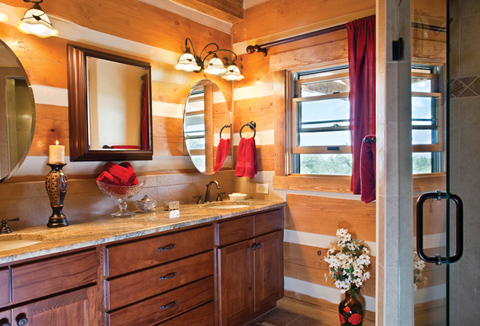
“We replaced the front door with one of those big revolving ones,” Paul jokes.
“Because this is such a nice piece of property, we wanted to make sure we had decks on every side of the house,” Paul says, adding that the extensive landscaping around the property includes a fire mitigation plan that eliminates large trees and shrubs within 50 feet of the home.
For prospective log home owners, the Kenneys recommend doing careful research to select a skilled log producer and builder who is responsive to your needs. Doing so eased the Kenneys’ concerns of having a building project in the works hundreds of miles away. “Everyone at StoneMill and at Pioneer West Homes was fabulous to work with and put us at ease when we were trying to work with them from miles away,” Debby says.
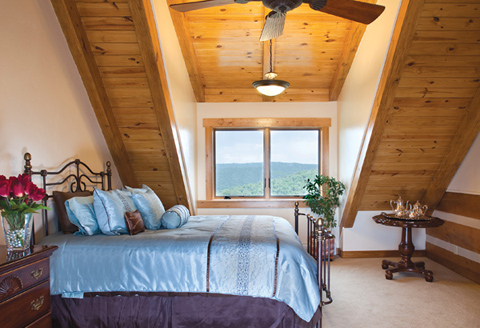
StoneMill worked in partnership with Nate and Kristi Grabill, owners of Pioneer West Homes of Pueblo, Colorado, to complete the home. After Pioneer West Homes prepared the foundation, StoneMill’s construction service—Creekside Construction—erected the logs and dried in the shell. Once the structure was up, Pioneer West Homes finished the home. For the Kenneys, good communication was key to keeping them apprised of any issues that came up and moving the project forward.

