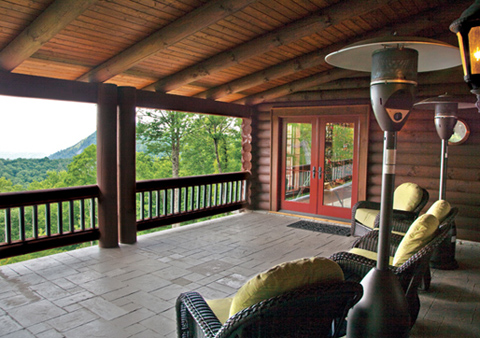For a retired financier from South Carolina, the Blue Ridge Mountains proved to be the ideal getaway spot for relaxing and enjoying the outdoors. Since 2009, he and his family have enjoyed visiting their sprawling vacation log home in Highlands, North Carolina—a stunning location tucked away at 4,000 feet above sea level.
“This homeowner likes the atmosphere that Highlands has to offer as a place to get away and to not be concerned about everything happening in the world,” says Wes Pearman, owner of Select Properties Services, Inc., who was project manager for the construction. “He definitely likes the privacy and beauty of the area.”
The 6,648-square-foot log home sits atop the massive Blue Ridge Escarpment, an eastern-facing cliff line that drops off steeply into the rolling piedmont below. From that vantage point, the homeowner and his guests can enjoy breathtaking views of the surroundings and close-up encounters with wildlife. The beauty and diversity-rich ecosystem make the setting ideal for hunting, fishing, and other outdoor activities.
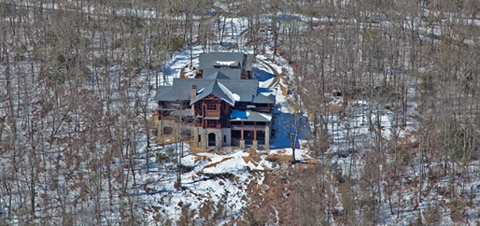
Though the homeowner’s entire family uses the cabin, he frequently uses it as a retreat for gatherings with his hunting buddies and adult sons. He wanted a masculine design that would blend elements of the eastern U.S. Adirondack fishing camps with the look of Western lodges like Yellowstone’s Old Faithful Lodge.
“The homeowner’s dream was to build a log cabin as an escape, so it was special for him to be able to do this,” Pearman says. “He spent time in the Adirondacks with his family when he was young, so he wanted to incorporate elements from his past.”
The homeowner envisioned a log house with a distinctive look, so he hired Allen Halcomb, architect and president of MossCreek in Knoxville, Tennessee, to bring life to his ideas for the perfect vacation home. Using MossCreek’s Kokanee design as a starting point, Halcomb made modifications tailored to fit the homeowner’s personal tastes.
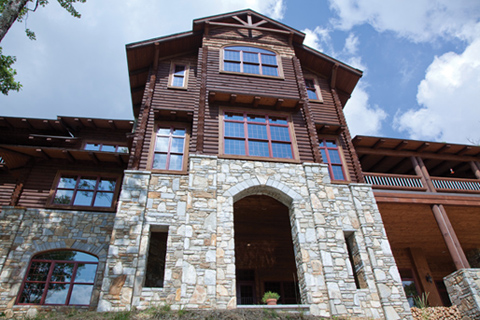
“The homeowner wanted something rugged and sturdy—something that looks like it can withstand the elements and the test of time,” Halcomb explains. “Log homes are the perfect solution for that. When you mix stones and solid logs together, it creates an architectural language that says, ‘This is an enduring structure.’”
Visitors to the home get a taste of its solid grandeur upon arrival. The porte-cochere, for example, is supported by enormous log beams and accented with tapered stone piers topped with bundled log columns. The massive structure, attached to a covered entry porch, offers a sneak peek of the character that fills the home’s interior.
“You really get the feeling that you’ve arrived somewhere, like an estate,” says Halcomb. “It rains frequently on this property, so it’s a very welcoming entrance in inclement weather.”
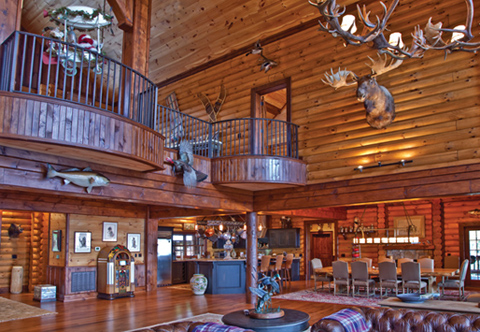
The house is constructed out of 12-inch-diameter milled Eastern white pine logs, stacked in an interlocking, Swedish cope style (no chinking) with saddle-notched corners. The exterior, featuring stick-framed gables, is accented with cedar shingles and with granite excavated from the building site. These natural elements blend beautifully with the mountain environment to create a peaceful, secluded setting.
The open concept floorplan, with the great room, kitchen, and dining room flowing together seamlessly in a spacious setting, makes the home ideal for entertaining large groups of friends and family. At 35 feet high, the vaulted ceiling in the great room showcases the huge structural timber frame roof truss, and large windows offer stunning views of the Blue Ridge Mountains.
Even the outdoor spaces were designed with relaxation and entertainment in mind—with a few unique touches. A fish pond along the patio of the lower terrace is stocked with local fish species, and the area includes a stone pizza oven that heats to 800 degrees. The patio’s granite flagstone flooring also is a conversation piece: the stones, which come in a variety of shapes and sizes, are made from unused stones manufactured during the 1950s by a Georgia monument company. The entire patio area is covered so that the homeowners can enjoy it year-round.
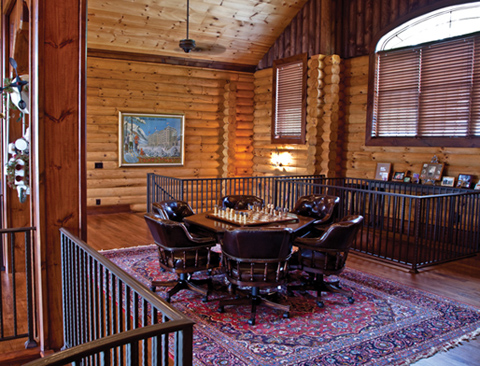
The home’s design also incorporates numerous features to protect the logs and windows from the elements—particularly the rain, snow, and ice that are common in the region. The logs, for example, are treated with boric acid to enhance longevity and resist insect infestations, and the overhangs are extra wide for added defense from the weather. These features, along with a synthetic slate roof, create a home that is virtually maintenance free.
The home’s design takes advantage of the building site’s natural setting on solid granite to create unique and fascinating architectural elements. The wine cellar, for example, is built into a long and narrow space of natural earth. The cellar maintains a steady, cave-like temperature throughout the year, and a trickle of groundwater along the natural stone preserves the right level of humidity to assure that the corks stay moist. These natural features eliminate the need for a mechanical cooling system in the room.
Wherever possible, the homeowner incorporated local materials into the building itself and the interior décor. The granite foundation, fireplace, and accents throughout the home, for example, were excavated from the building site. The main entry door and exterior window trim, along with several pieces of furniture, were made from oak timber cleared off the building site. Iron accents also were crafted locally.
“The homeowner appreciates the culture of the Appalachian mountains, so he made it a point to hire some of the best local artisans to do the work on the house,” Pearman says. “He appreciates the craftsmanship of the mountain artisans.”
By pulling together an eclectic mix of architectural and decorative details, this homeowner has created a warm and inviting vacation home where family and friends always feel welcome. The blend of styles and the selection of the best materials and craftsmanship available are key factors in creating a solid and lasting structure that will be a source of joy for generations to come.

