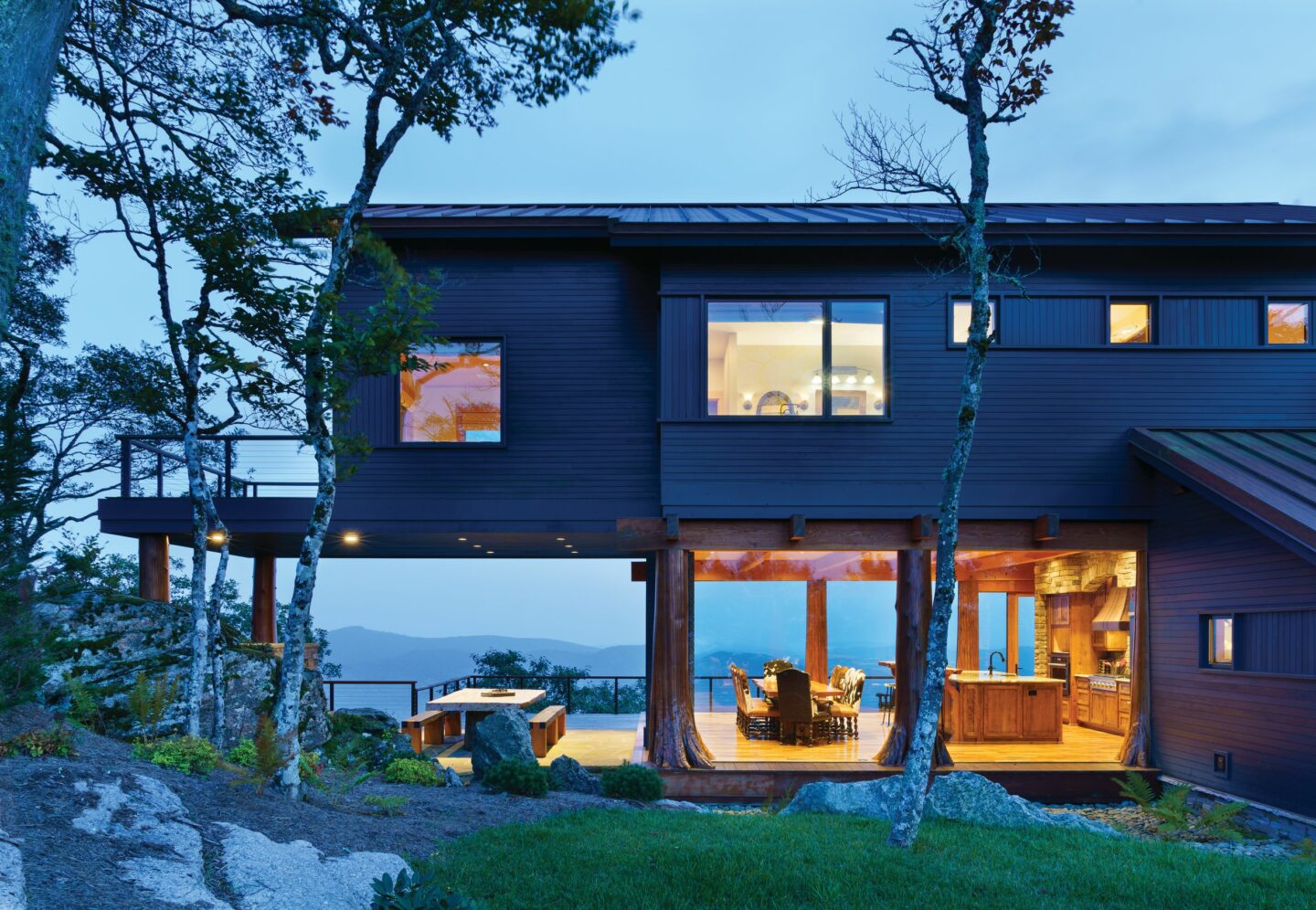
Mountaintop Comfort & Joy
A modern rustic masterpiece, built on top of one of North Carolina’s highest peaks, offers sweeping 360-degree views while blurring the lines between what’s inside and outside.
A large pivot front door on the uphill side of the home opens to a glass forest wall in the main living area and great room. Floor-to-ceiling windows flanked by floor-to-ceiling cedar tree trunks add a magical quality to the home. Awe-inspiring, floor-to-ceiling views of the Elk River Valley, Grandfather Mountain,
