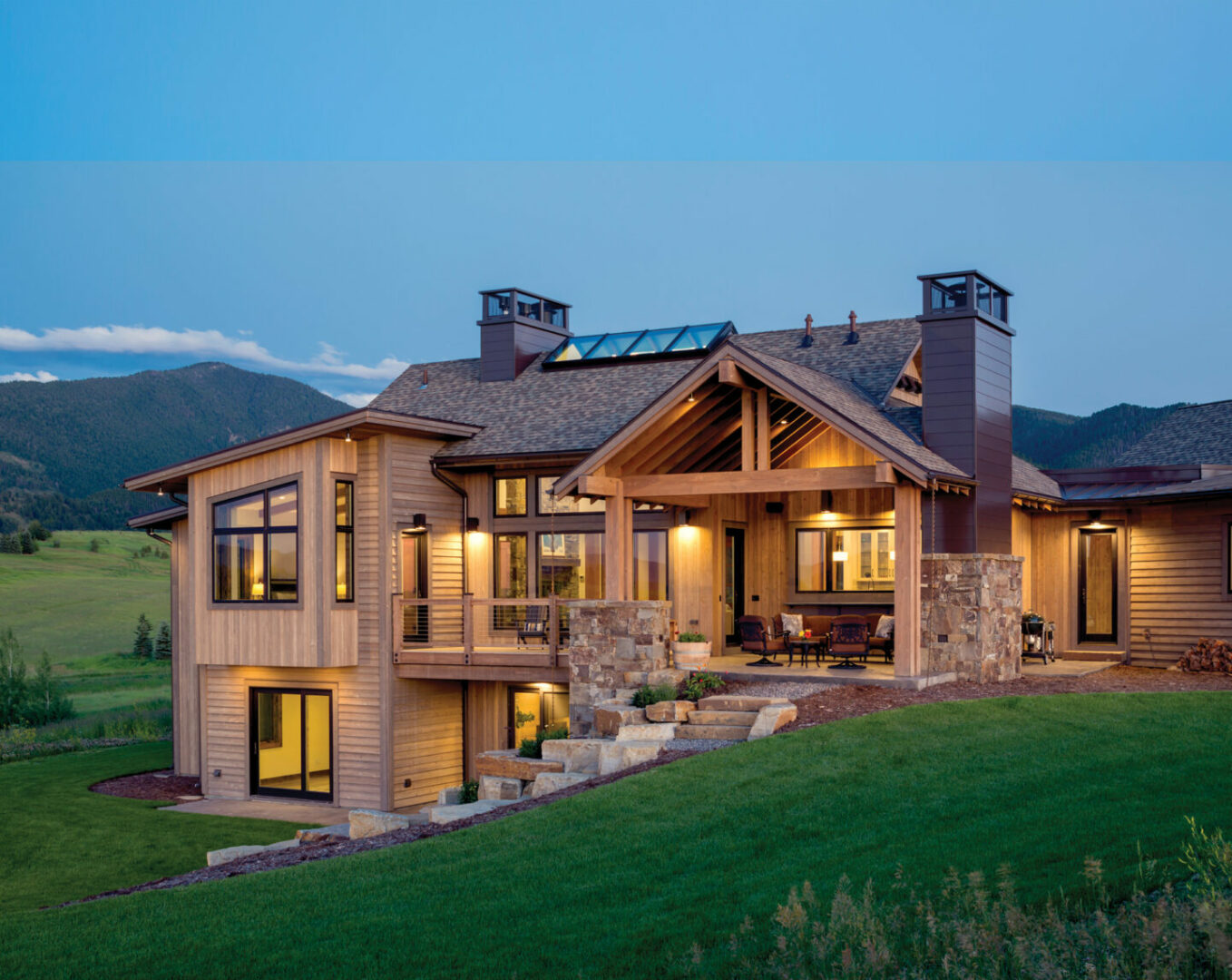A family getaway, surrounded by spectacular mountain ranges, is built to capture the majestic views.
Sometimes the setting of a home dictates the design. With Montana’s Gallatin Mountains to the south and the Bridger range to the north, this spacious Big Sky home has stunning views from nearly every room in the house and in every direction.
The home was designed to nestle into the hills, with a roofline that echoes the nearby mountain ranges. “Our typical design process is to start with the site; it drives a lot when we’re talking with the owner,” says Andrew Brechbuhler of Brechbuhler Architects in Bozeman, Montana. “We get a chance to meet the owners and get a feel for their taste and the amenities they are looking for, and then figure out how that will lay out with the site,” he says. Brechbuhler views the site with an eye toward capturing the views, solar exposure, and whatever other valuable elements the site provides.
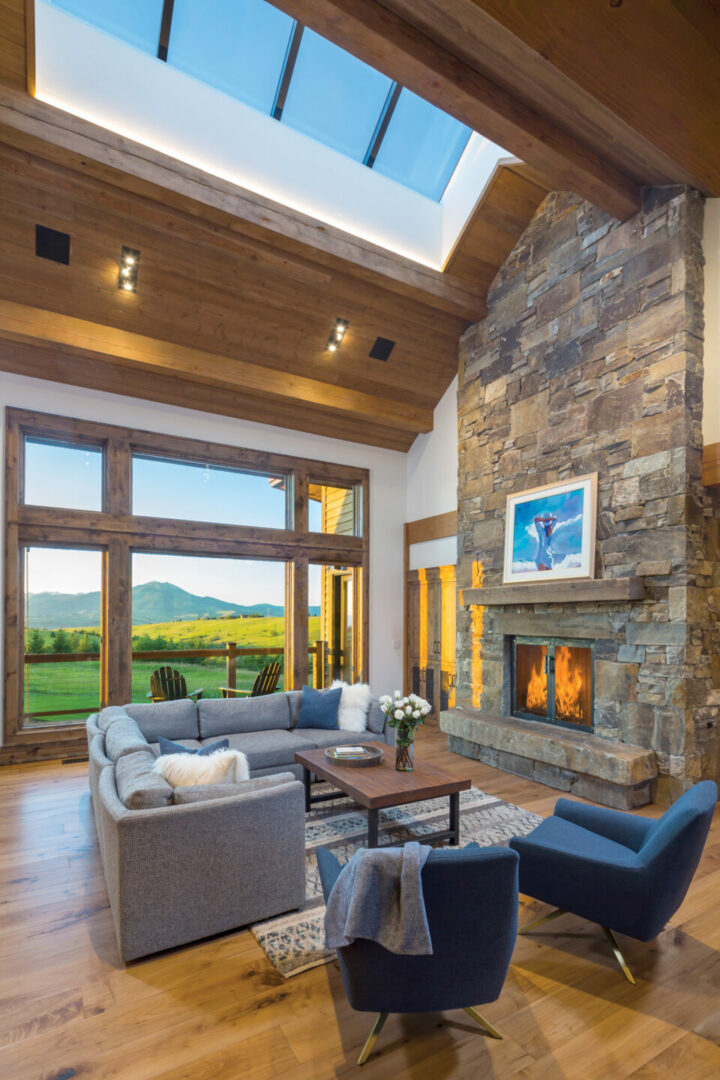
This particular project offered a bounty of valuable elements. “When we visited on site, we saw that it has spectacular views of the Bridger Mountain range, a gentle slope from west to east, and great southern exposure to the Gallatin range,” says Brechbuhler. “We wanted to be sure the great room captured the views north of the Bridgers but also designed a large patio facing south and made sure the home’s office also captures that southern view.”
The homeowners wanted easy access to the outdoors and ample outdoor living space, to make the most of the beautiful site. “We try to tie the house to the landscape and then embrace that from the interior as you look out,” says Brechbuhler. “It is a wonderful spot no matter the time of year.”
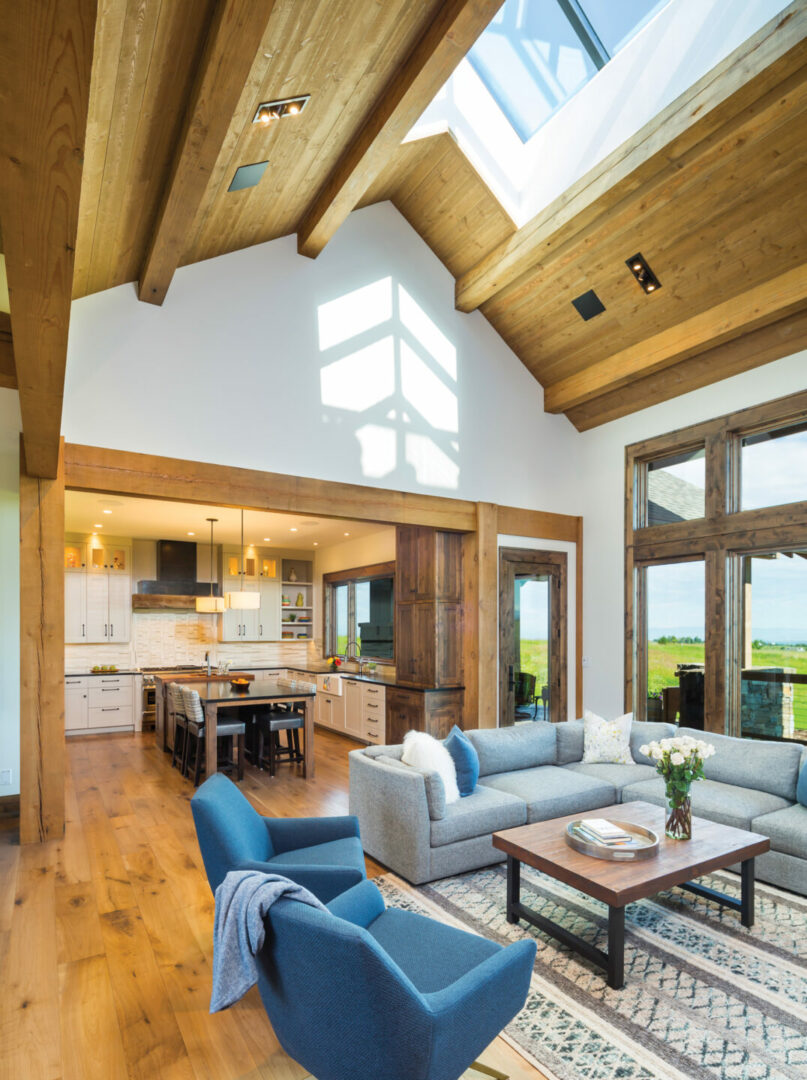
Built by Dovetail Construction, also based in Bozeman, the home is constructed of rough-sawn Douglas fir kiln-dried timbers from Bozeman’s Simpkins-Hallin, with vertical and horizontal cedar siding used for visual interest and texture. The interior timbers are all reclaimed and repurposed Douglas fir, with finish trim of knotty alder. Floors throughout the home are hand-scraped fumed walnut, and the ceiling in the great room is tongue-in-groove fir.
“Our carpenters performed all aspects of building the home, including the timberwork and custom built-in elements,” says Tim Rote, who founded Dovetail Construction with a lifelong friend 16 years ago. The quality and attention to detail are evident throughout the home. “The timber work is interesting in that we let the beams into the columns, and in our craft that detail is referred to as fully letting the beam into the column,” says Rote.
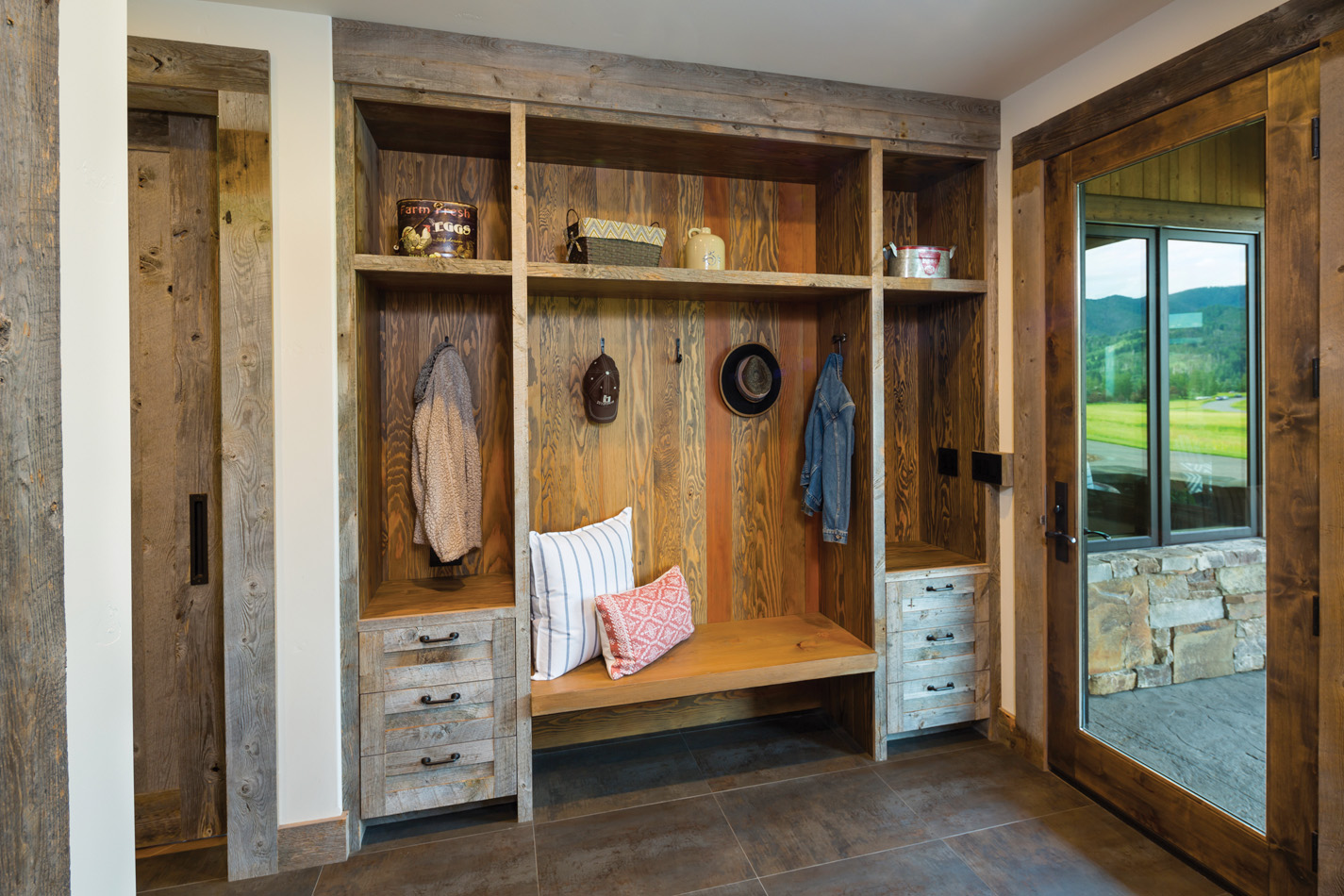
In many great rooms, the windows are the showstopper, but in this home your eyes are drawn upward, to a large skylight above the living area. “The homeowners enjoyed the sunlight, so we wanted to make sure we had lots of light in the great room,” says Brechbuhler. “It is amazing to just lay on the couch and watch the clouds go by,” he says. “Every day there’s a dynamic shift in the house watching the sun go across the skylight.”
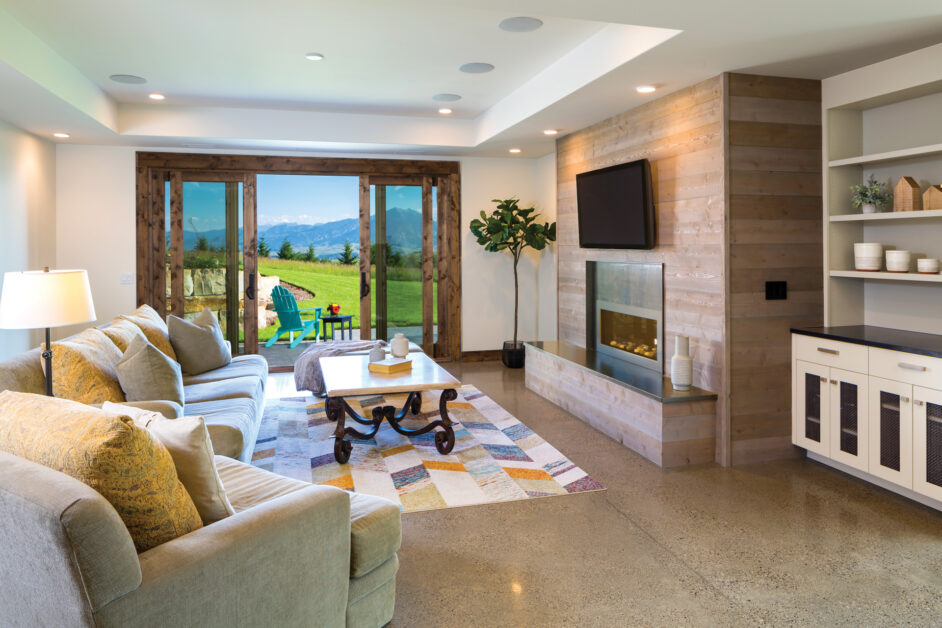
Everyone likes an open floor plan; however, each space is unique. “Because of the volume of the great room and the drama of the skylight, we needed to anchor that space,” explains Brechbuhler. They used the natural-stone fireplace, visible from the kitchen and dining area, to add warmth and ambiance. “The fireplace has a raised hearth, which is a single-slab, massive piece of stone from northwest Montana, and we put a complementary lintel above the firebox opening,” says Rote. The mantle is a reclaimed timber that Dovetail selected and installed in the stonework.
While an embrace of the natural setting drove much of the design, there were practical considerations as well. The family wanted plenty of lower-level guest space for family and grandchildren to visit, and a big garage with enough space for all of the recreational toys that come with life in Montana. “The lower level was totally designed for family—we called it the hangout zone,” says Brechbuhler. The space has a guest bedroom and bath along with a bunkroom with its own bathroom, a playroom, and a living area. Ground and polished concrete flooring is durable enough to hold up to even the rowdiest visitors, while still looking elegant.
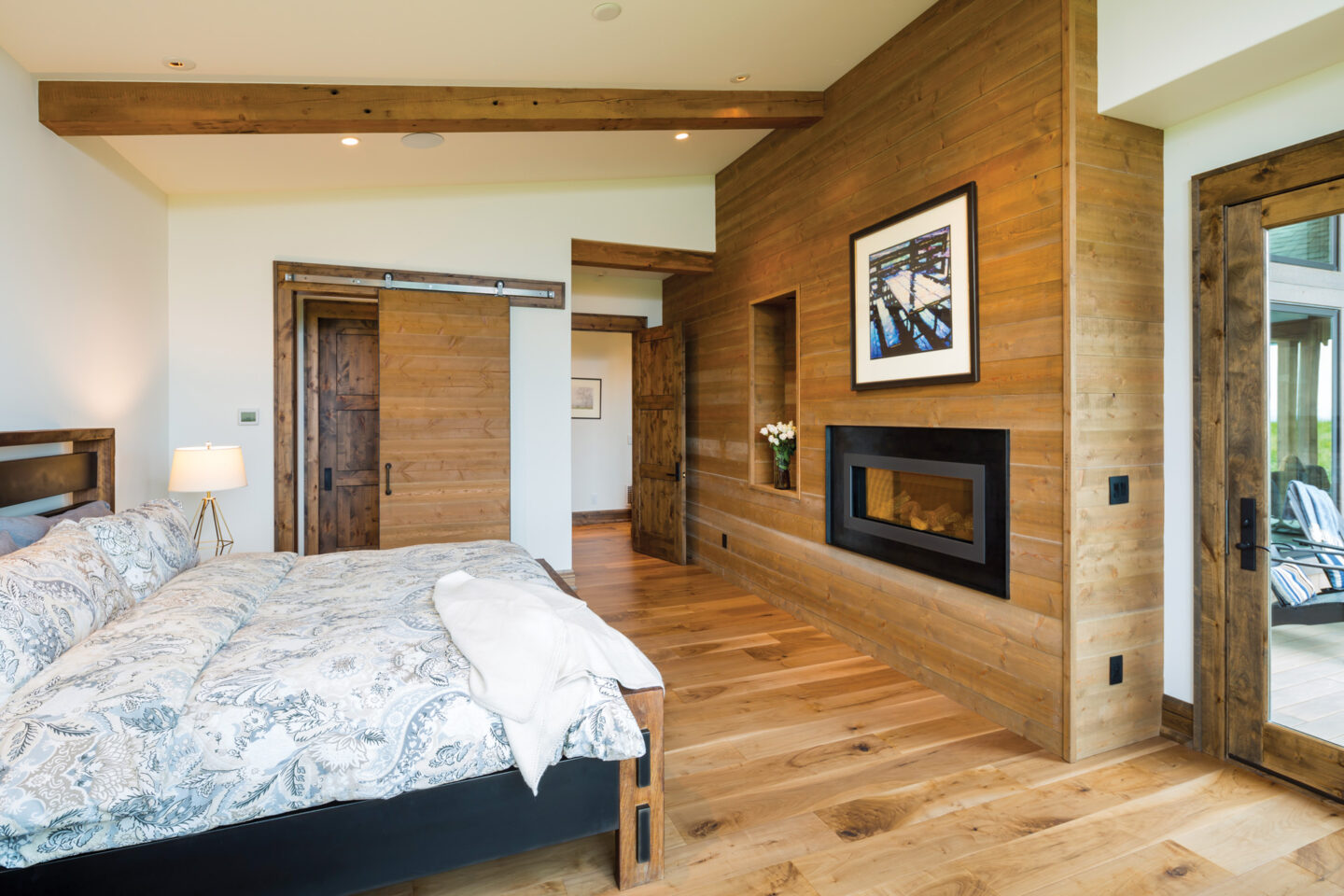
Brechbuhler had fun designing the bunkroom’s bathroom. “We included a custom concrete sink and full-height custom cabinet and some cool farmhouse lights to make it visually interesting and fun,” he says. The vanity has drawers that slide out from underneath for visiting grandchildren to stand on while brushing their teeth.
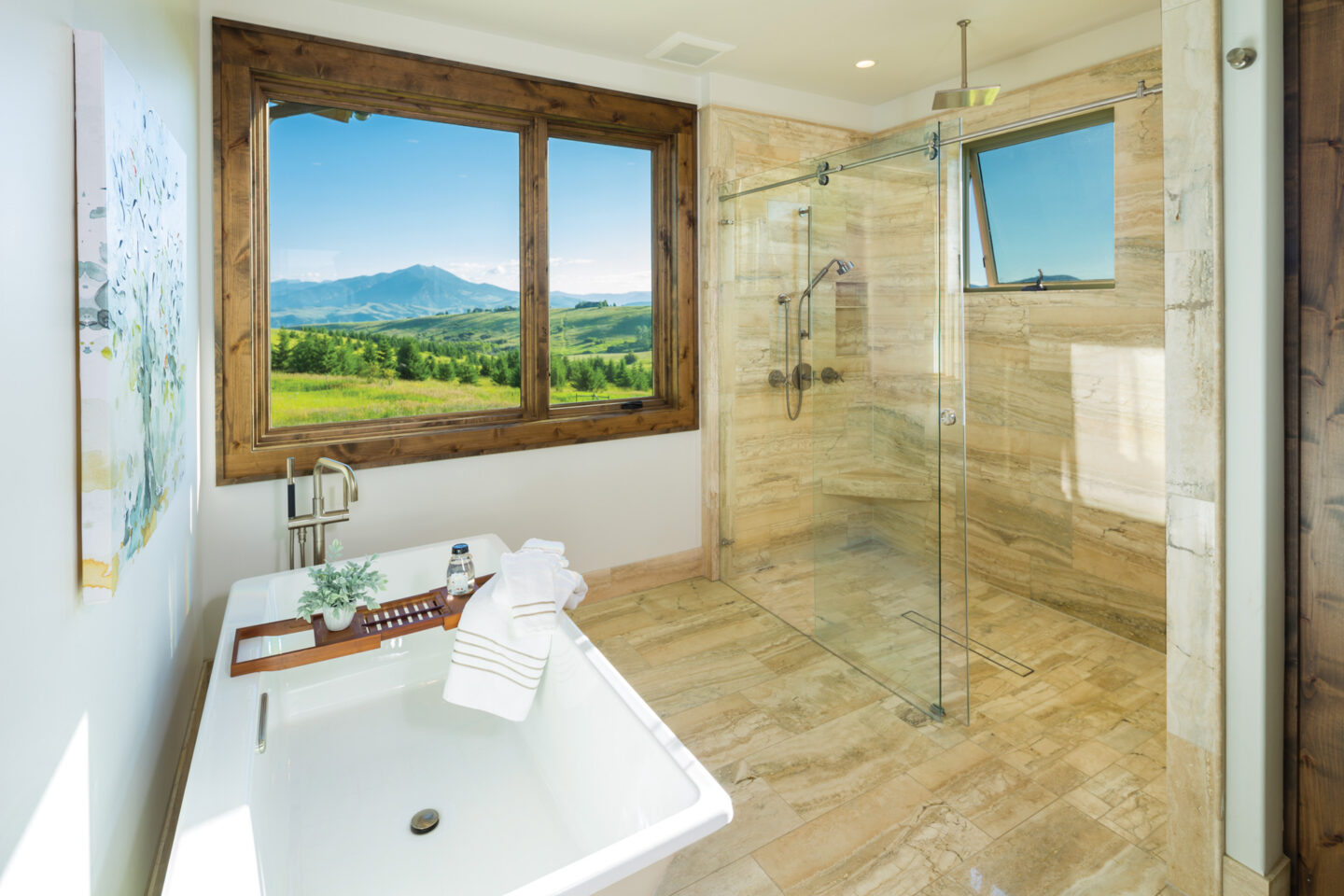
The home’s main level was designed with “aging in place” in mind—the master bedroom, office, and a guest suite make it easy to live on just one floor. The master bedroom captures views to the Bridger Mountains and has a deck that connects to the patio. The master bath has radiant in-floor heat, custom cabinets, and a curbless travertine shower and bathtub with views off to the north.
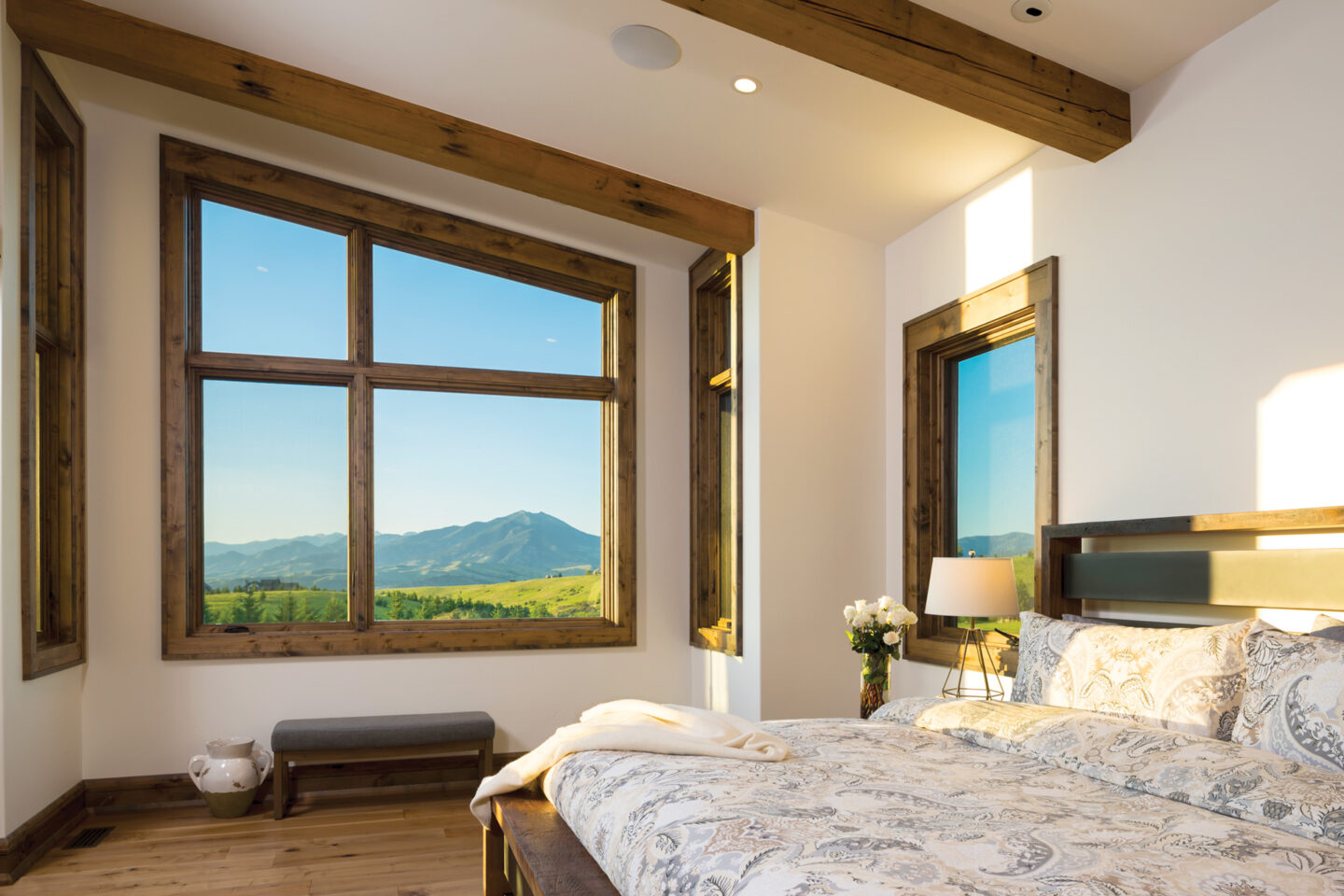
The kitchen features a mix of painted and stained custom cabinetry built by Dovetail, as well as a custom marble mosaic behind the range. The large island provides ample workspace and accommodates a maple butcherblock top. There is a full coffee station and built-in refrigeration. “All of it works together functionally, and it’s also visually beautiful,” says Brechbuhler.
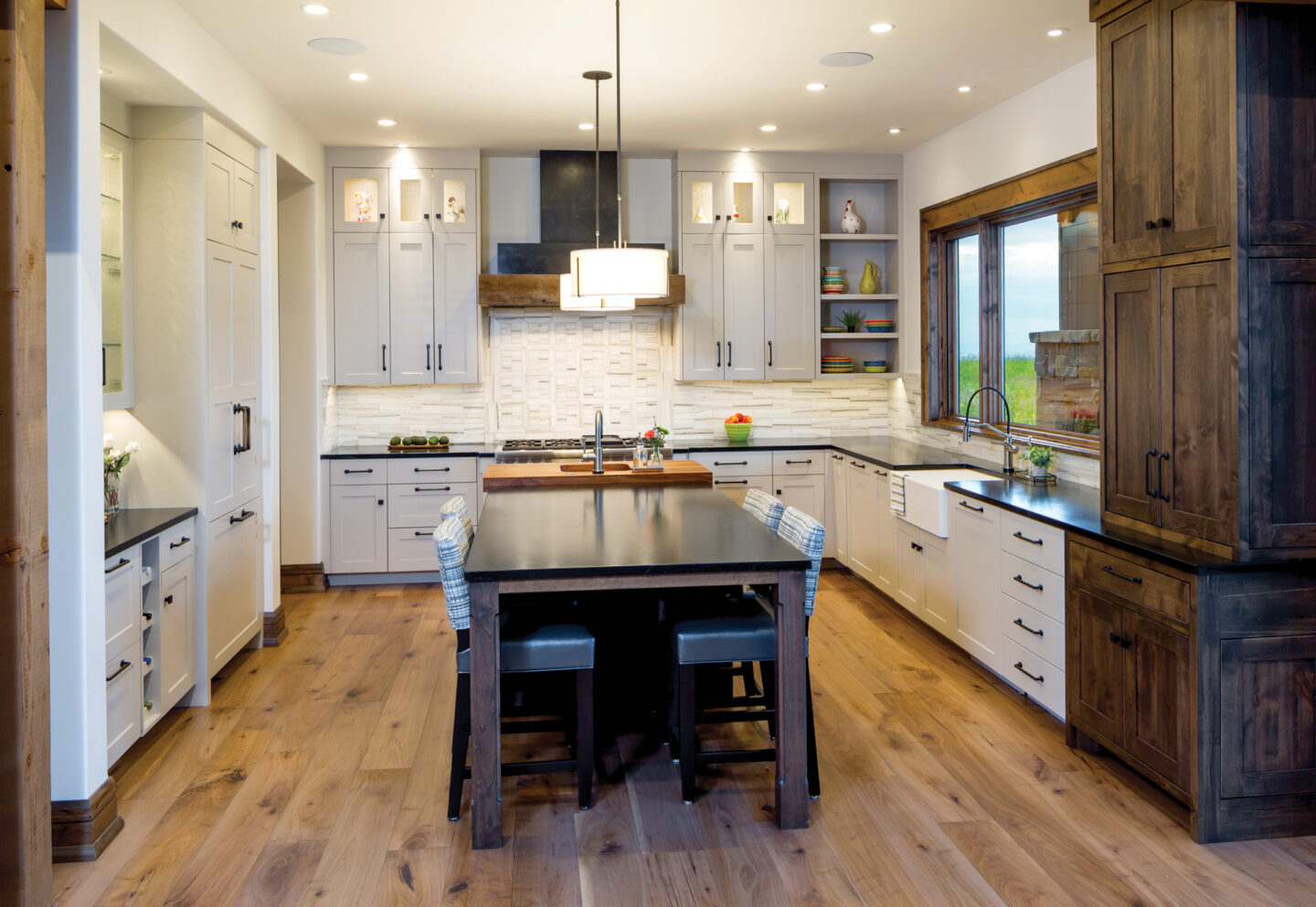
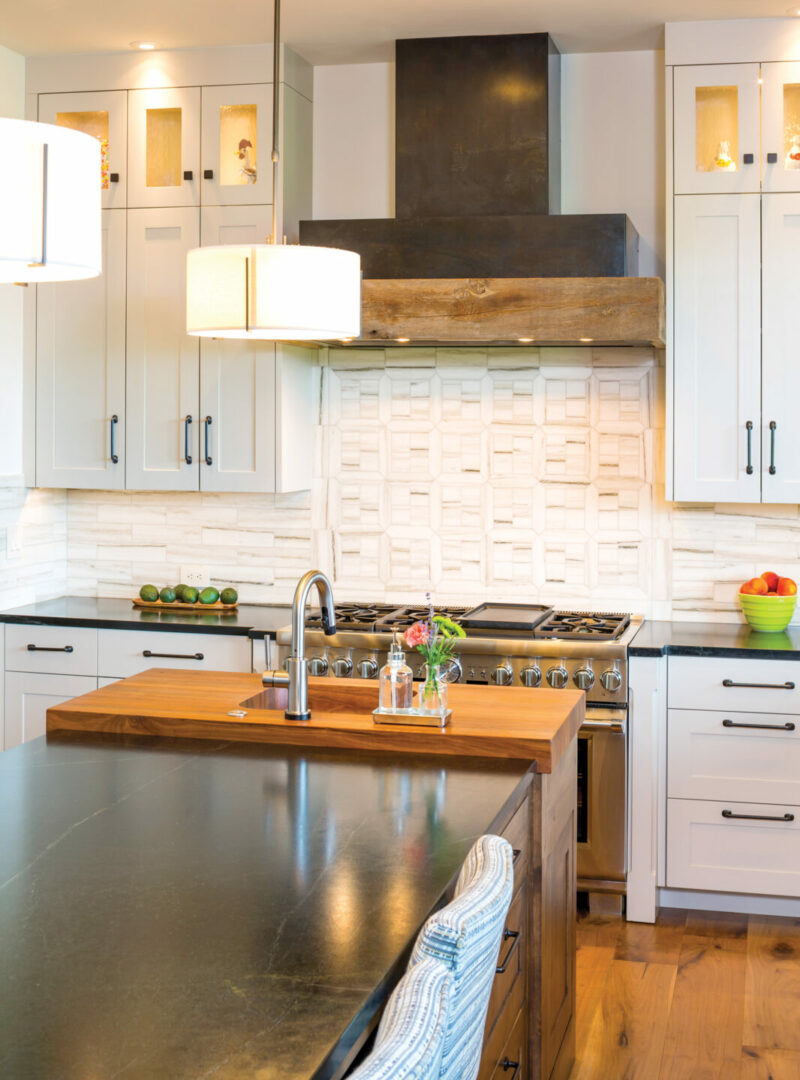
The home’s south-facing patio has a fireplace for ambience and warmth on chilly evenings that also adds some nice visual texture. The patio fireplace has other functions, too: it blocks the strong afternoon sun to keep the patio from getting too hot to enjoy in the summertime, and it blocks the view of a neighbor’s home, so the house feels more secluded. A wraparound stone stairway leads to the home’s lower-level entrance, with a fire pit and chairs in the yard.
- Timber Frame Builder: Dovetail Construction, Bozeman, Montana
- Architect: Brechbuhler Architects, Bozeman, Montana
- 2-Story Home
- Square footage: 4,514
- Bedrooms: 4 + office/den
- Baths: 4.5

