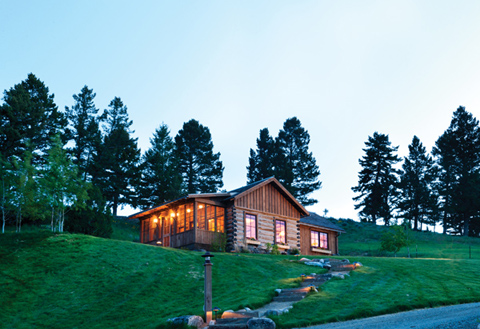From the back porch of their log cabin home, Bill and Dedie Nutt have an up close and personal view of nature that few people ever get to experience. For example, nearly every night, right around sunset, a cinnamon bear (really a black bear in its “cinnamon” color phase) ambles down to their man-made pond, stoops over, and quenches its thirst with a long, slow drink of water. “It’s pretty amazing to see,” says Bill, “and right in our own backyard.”
That cinnamon bear is just one of the many slices of nature the Nutts experience when they visit their vacation home near Helena National Forest in Montana. There, nestled deep in the woods is a four-structure paradise where the Nutts and their family and friends enjoy all that the great outdoors has to offer.
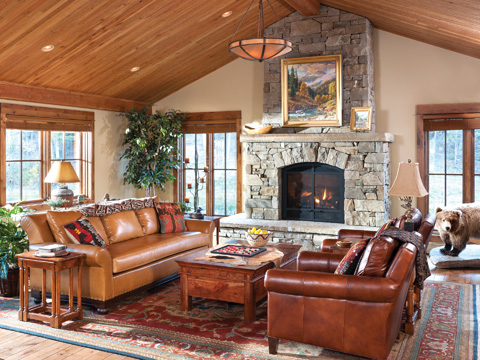
Consisting of a main, 2,880-square-foot house and an 880-square-foot cabin, the property also includes a detached, three-car garage and a barn where the second floor has been converted into a decked-out playroom for the Nutts’ five grandchildren. “We have a collection of antique toys from all over Montana in there,” says Bill, “none of which has a battery or is electronic. The children love it.”
Originally made up of three separate homesteads on a 1,275-acre ranch that is now known as “Clover Crest,” the Nutts’ home was named after one of Bill’s family farms in western Pennsylvania. The main home was built in 1912 and was once owned by a veterinarian who used the property to work with Black Angus cattle. When that owner retired, he added a wing onto the home for a family room and made other modifications to make the residence more comfortable.
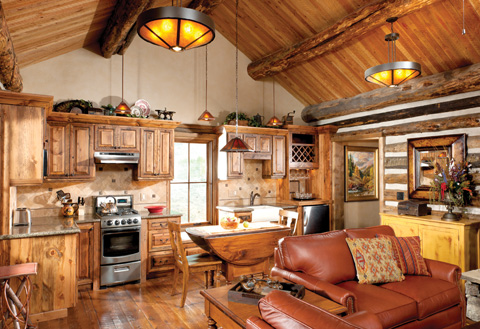
When the Nutts acquired the property, the main home featured white aluminum siding and a red asphalt roof. “The question was, do we tear it down and rebuild or do we remodel what’s there?” says Bill, who decided to keep one exterior wall in place, add on to the structure, and make it all look as if it had been built in 1912.
Working with Sean Kelley of Fay Construction in Bozeman, Montana, the Nutts put log siding on the cabin itself and shingled the structure’s roof. They also installed a wood-burning fireplace (the existing home didn’t have one) and hardwood floors throughout. “We changed quite a bit, all the while looking to restore the structure back to its original state while also transforming it into a log cabin home,” says Bill.
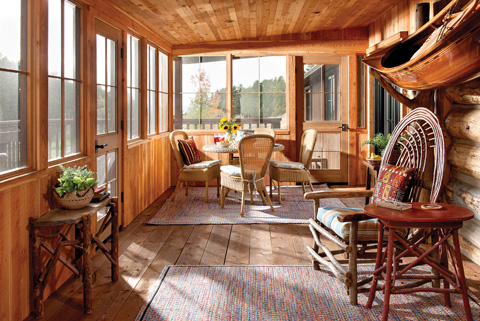
One of the most important additions to the property was a pond, which was built both for aesthetic reasons and for fire protection. “When you have a home that’s deep in the forest,” says Bill, “your insurance company will tell you that you’d better have a pond there so that firefighters can put a hose into it.”
With a main home, barn, and garage in place, the Nutts started exploring their property to find a place to put a log “stack” that would become their favorite retreat. They found what they were looking for on a blank hillside situated about 400 feet above the main house. There, the Nutts built a 780-square-foot log cabin that looks out across a 35-mile expanse of the Tobacco Root Mountains.
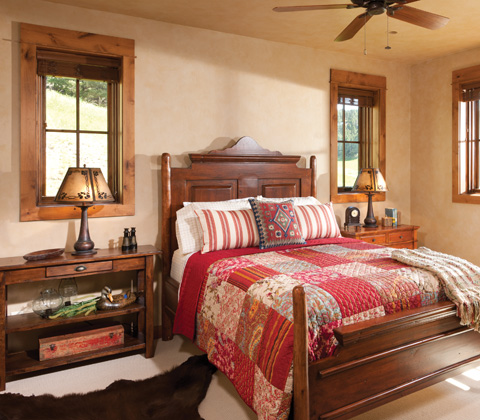
Originally a 34-by-34-foot homesteader cabin that had since collapsed, the cabin was built from reclaimed wood logs sold by White Sulfur Springs. “We paid $7,000 for the log stack to be moved here,” says Bill. All the logs were coded individually, shipped, and then put back together in their original state. To turn the cabin into a livable space, the Nutts added a bathroom, bedroom, and a front porch.
Working with Kelley, the Nutts utilized high-end finishes to create their cabin’s interior. Those finishes included rough-cut maple flooring, a river stone propane fireplace (which serves as the home’s sole heating source), gigantic windows, “disproportionately” large ceiling beams, and a large screened-in porch that doubles as a breakfast nook.
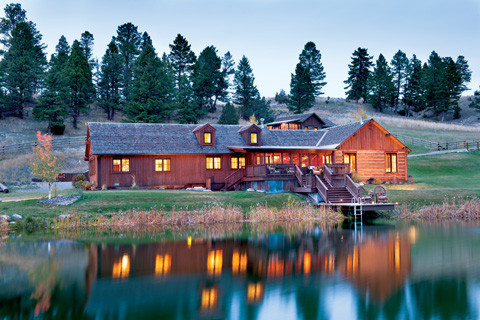
“We don’t really have the room for a dining table in the cabin, so we eat outside most of the time while enjoying our wonderful surroundings,” says Bill, who is an avid fly fisherman and bow hunter. “Just last week I had six friends up here hunting elk and staying in our main house. It’s just a great getaway for everyone, and a place for our friends and family to really get out and enjoy the outdoors.”

