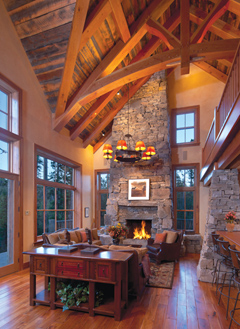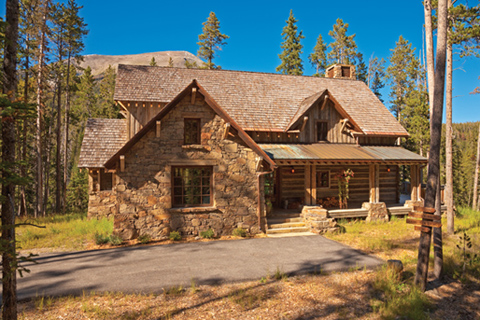What do you get when you combine luxury living in Montana with a beautiful, rustic, log cabin home? The end result is the ultimate second home nestled at The Yellowstone Club, an exclusive residential club, ski resort, and golf resort in eastern Madison County, Montana. Situated just west of Big Sky, south of Bozeman, and northwest of Yellowstone National Park, Yellowstone Club is operated by Discovery Land Company and offers a variety of options for premier mountain living.
The club’s home sites provide access to over 2,200 acres of invitation-only skiing and incredible views of the surrounding mountains. Owners can choose from private custom residences and condominiums or distinctive duplex and triplex residences.
Located throughout Yellowstone Club’s 13,600 acres, the custom residences offer mountain living with all the modern conveniences.

One of Yellowstone Club’s ultimate recreation properties is a 3,000-square-foot log cabin home that was built over a 20-month period in 2009-2010. The current owners have been using it as a second home for the last three years. Through the property they’ve been able to achieve their goal of simplicity, which translates into a pure, natural, and minimalist approach to life that has entailed shedding property and possessions to facilitate meaningful experiences.
“We have a sizable family, and we live in a vibrant culture that puts an emphasis on being busy 24/7,” says one owner. “It’s a real struggle to resist filling our life with sports practice, house projects, work emergencies, and all the other detritus that prevents us from connecting meaningfully with family, community, and the larger environment.”
In the past, the family would spend 8 to 10 hours to get to ski resorts in California only to have their vacations ruined by iced-over, crowded slopes. “Ski mountains are usually so overcrowded with condos that the incredible scenery is obscured,” the owners say, “and in the summer gravelly brown surfaces scrubbed of trees and devoid of grass predominate. We wanted a place with plenty of land where we could mess around on mountain bikes and horses, hike out to some undisturbed spot, and basically build what we liked—ziplines and treehouses included.”

They found what they were looking for at Yellowstone Club, where they built a native stone and reclaimed wood log home. “They wanted to use local materials and make it look as if the house had been there since the first settlers,” says local builder Tim Harpster, who used raw materials from Montana Reclaimed Lumber of Gallatin Gateway, Montana, to build the home’s exterior. Montana Reclaimed Lumber has been providing reclaimed beams, antique boards, historic paneling, and trim for discerning clientele for nearly a decade and boasts one of the best inventories of antique lumber in the nation.
“We consulted many books, magazines, and existing homes and brought them to our architect, who thought that we wanted the inside structure to look like a boat’s ribbing,” says the owner. “The architect also commented that we wanted it to look like a church.”
Special home features that the owners wanted incorporated into the design included a porch with as many vertical eaves as possible (to manage snow load, versus a flat porch roof); log chinking and corner notching; traditional building materials where appropriate; and as much natural light as possible. Other “must haves” included serpentine-style exterior stone that mimics a flowing river and real stone kitchen tile. “The designers didn’t even want to work with that stone tile,” say the owners, who worked extensively with Kirk Michaels, an architect in Livingston, Montana, who “knew local history and the style of log cabins.”

Another important design consideration was the installation of large windows in the rear of the home. Those windows allow the owners to take advantage of the beautiful, expansive mountain view while an extended porch gives them a view of a gorgeous lake. The owners say their absolute favorite aspects of the home are the reclaimed wood and the stone that was used throughout the log cabin’s exterior and interior.
In addition to the reclaimed lumber used during construction, this beautiful mountain retreat is surrounded by wildflowers and native grass landscaping. Cherry wood flooring was used throughout the home because, the owners say, “We loved the way it looked, despite the fact that it’s soft.” Cherry was also used to build the kitchen cabinets, which the owners designed themselves. The same mason who constructed the exterior stone designed the home’s two fireplaces, which were meant to replicate those at Moonlight Lodge in Big Sky, Montana.
 Calling their vacation log home “cozy but light, warm and inviting, relaxing, secluded, and intimate,” the owners say they love its great room and children’s bunk room the best. Happy with their decision to build a log cabin home, they say there’s “nothing like a real wood product.” To others who may be considering a log home, they advise sticking with a consistent style when combining materials, but “go for the materials you like–for us stone in the kitchen not tile, and cherry on the floors—rather than the ones that are ‘normal.’”
Calling their vacation log home “cozy but light, warm and inviting, relaxing, secluded, and intimate,” the owners say they love its great room and children’s bunk room the best. Happy with their decision to build a log cabin home, they say there’s “nothing like a real wood product.” To others who may be considering a log home, they advise sticking with a consistent style when combining materials, but “go for the materials you like–for us stone in the kitchen not tile, and cherry on the floors—rather than the ones that are ‘normal.’”

