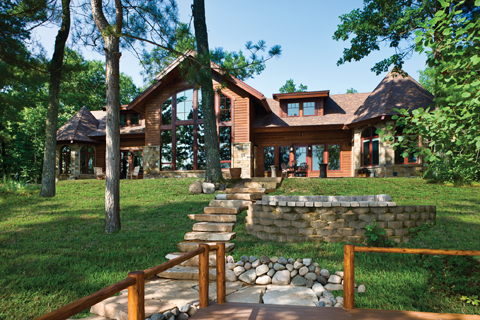Once upon a time there were two lucky kids, a boy and a girl. They didn’t know one another back then, but they shared a common bond. Both were fortunate to belong to families who cherished Wisconsin’s “Northwoods” region, with its bounty of lakes and forests. They may have crossed paths at one of the region’s many summer festivals or waved at one another while water skiing.
“Some of our best childhood memories are of times in northern Wisconsin,” says Deb. “Greg’s family regularly vacationed in Spooner; mine in Arbor Vitae and Eagle River.” “When I grew up into adulthood,” Greg adds, “my appreciation for the region deepened. My brother and I purchased a cabin together in northern Wisconsin. We were both single and avid Muskie fishermen. It was great having a cabin we could run off to on the spur of the moment.” When the brothers married, the two couples found themselves picturing retirement lifestyles that involved spending longer spans of time in the Northwoods.
“That’s when Deb and I decided it was probably time to look for a place of our own,” says Greg. “We bought a small cabin on a nearby lake with the intent to eventually build a larger home there.” Several years into lakefront owning, the pair decided they wanted more shoreline frontage to accommodate a boathouse. They began to search again for land in the same vicinity. “We found an older home on a great piece of property,” Deb says. “Part of the home was a 90-year-old cabin built on tree stumps! It certainly had a lot of character … but it was the land that captivated us.” The property had a beautiful view, the right amount of acreage for privacy, and an old boathouse that Greg felt confident he could renovate. The lake was part of a chain the twosome had always hoped to live on.
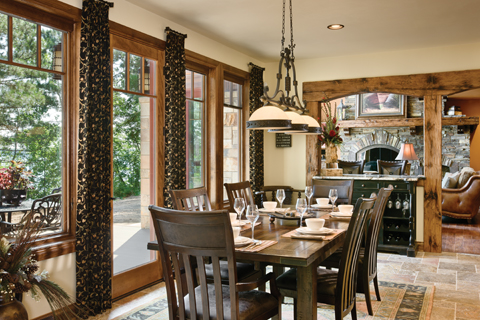
Deb and Greg had studied log and timber home magazines for a few years, cutting and pasting pictures of what appealed to them into a scrapbook. “We liked the idea of a log home,” they say, “but didn’t want an all-wood interior. A timber frame look and style resonated more with our tastes.” They noted that the same company, an architectural firm in northern Idaho, designed some of the homes and floorplans they liked best. “When we got closer to building,” says Greg, “we called architect John Hendricks from Sandpoint, Idaho. We liked John and his ideas right from the start.”
“Lucky for me,” says Hendricks, “Greg first called after seeing a home my firm designed on the cover of one of the timber frame publications. He and Deb were doing a lot of research on log and timber homes, and Greg told me when he saw the cover image he said, ‘THAT’S IT!’ They didn’t want the same design plan but a similar style and ambience for their lakefront home.”
Hendricks had worked for a general contractor before going to architecture school, learning the details of putting houses together. “I really value that experience,” he says. “However, after college I wanted to design skyscrapers and other commercial buildings.” Hendricks worked for firms that designed both commercial and residential projects, bouncing around for several years from Fresno to Tahoe and Seattle before landing in Sandpoint, Idaho, with a clear realization that what he loved best was designing custom wood homes.
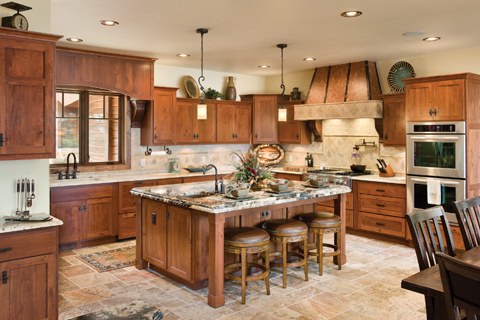
“I enjoy the interaction with homeowners much more than commercial developers,” says Hendricks. “I remember being warned by a commercial contractor to stay away from designing homes because it gets too personal.” The architect believes the opposite is true. “There’s much more variety, and therefore creativity, in designing homes because every person, couple, and family is unique. It’s fun and highly satisfying helping to make their dreams come true,”
Correspondence and collaboration between Hendricks, Greg, Deb, and their general contractor, Gary Kopp, was entirely by phone and email. “I have never met these clients in person,” says Hendricks, “nor have I been to the property, but I am hoping to make it there soon, during a summer family vacation.”
To acquaint Hendricks with the building site, and in the interest of saving costs for travel between Wisconsin and Idaho, the homeowners and Gary Kopp emailed the architect a slew of photos. “Gary sketched a site plan with dimensions,” recalls Hendricks, “and I looked at good old Google Maps. The building site was flat and I was pleased to see there wasn’t a single topographical issue to deal with.”
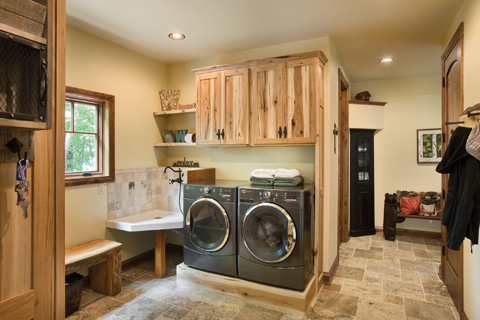
The geographical distance between John Hendricks and his Wisconsin clients was negligible when it came to designing the home. “We knew we wanted a two-story, three-bedroom house with an open great room design,” says Deb. “We went back and forth a couple of times with ideas and drawings. John was great to work with in terms of incorporating our ideas and desires.” A design plan was established within a couple of months.
Greg and Deb were looking for something different than what is traditionally found in the Northwoods of Wisconsin. Deb says, “We were after a design style that Greg and I refer to as ‘Colorado Elegance.’ We think we nailed it!” She adds that the only thing they would change about the design is the addition of a screened porch to enjoy the beautiful Wisconsin evenings sans mosquitoes. They are currently in the process of doing just that.
Finding their general contractor was an easy task. “We liked the look and feel of the neighbor’s house,” say the couple. “It appeared well built with great craftsmanship in the details. We knocked on their door and asked who had built their home. Turns out, Gary Kopp lives nearby, which made it very convenient to work with him.”
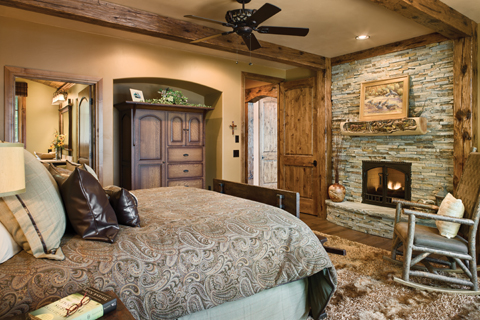
Deb and Greg called and arranged to meet with Gary, describing the project to him. “He was very enthusiastic about our plans,” recalls Deb, “and we could tell from his work on homes in the area that he was creative and artistic in his building style. Being several hours away from the building site, we had to feel comfortable with trusting the decisions that our builder would potentially be making in our absence. We definitely found that in Gary.”
Once floorplans were finalized and a building schedule was established, the couple began to take down the old lake house. They used the foundation of that home to build their new one on. “Gary handled all of the subcontractors on the job,” Deb and Greg say, “but he definitely did the majority of the work himself, along with his son Jay.” The building phase of the project spanned two years during all seasons.
“We could not be happier with this home that we and our team have created,” says Deb. “All aspects of the design worked out great for our lifestyle, but there are two spaces that are particularly enjoyable.” The octagon room off the kitchen is small and cozy; Deb and Greg frequently curl up with their dogs in front of the fireplace and relax. “Our other favorite room is the great room,” Deb says. “We love the lake views, the large beams on the ceiling, the fireplace that extends up one entire wall, and the front entry door … we love that door!” “It’s also a perfect room for entertaining,” adds Greg.
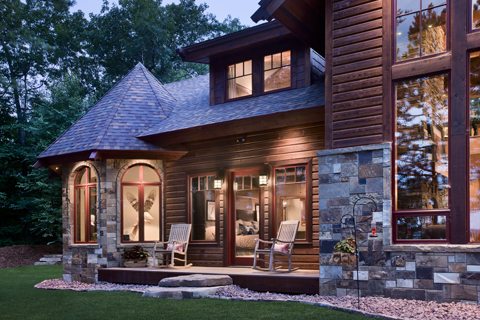
The home’s décor incorporates wildlife motifs, particularly birds. “Greg loves to bird hunt with our dogs,” says Deb. “And we both love to fish, hike, snowmobile, snowshoe, and be in the outdoors in general. We are kind of obsessed about enjoying the great outdoors!”
Friends and family who come to visit enjoy the warm feeling of the home. “It’s a house to be used for fun and relaxation,” claims Deb, “not a place where people worry about tracking in water and dirt!” Guests comment on the unique features of the home, such as the sturdy wood beams and the eclectic style of décor. “We used most of the furniture from our old cabin,” explains Deb, “and added some new pieces. It’s been a fun process for Greg and me to find interesting design elements to incorporate into the new house.”
Deb and Greg say they thoroughly enjoyed the experience of building their lake house, from the initial research, through the design and construction phases, and finally decorating the home to reflect their personalities. “We really believe,” states the couple, “that our initial exercise of studying floorplans and photos, then assembling them into a scrapbook, was tremendously helpful.” They took time once the house plans were finished to study them on paper for a while, to make sure the layout was right … a design that they wanted to live with happily ever after.
Photography by Roger Wade Studio

