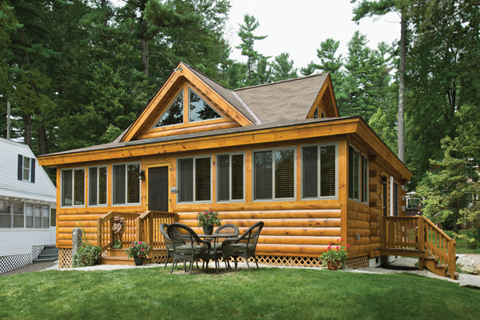“As a youngster,” declares Charlie McGonagle, “I had the good fortune of having an uncle who, along with his father, had built what he called a ‘camp’ in Wilmington, Massachusetts, near Silver Lake. He was a very gracious man, making his place available every summer to his numerous nephews and nieces and their parents. Sometimes there would be as many as 11 of us kids sleeping on the floor of the porch while the adults found room for their night’s sleep somewhere inside.” Despite the lack of running water, and the subsequent use of an outhouse, Charlie and his cousins loved the place, a joyful escape from the summer heat of Boston, where he was born and raised.
“It was the memories of those exquisite Wilmington summers,” he explains, “that created a burning desire to have a seasonal place for my own children someday.” The opportunity to move in that direction presented itself some 40 years ago, in July 1973, when Charlie and his wife, Mary, paid a visit to Mary’s sister, who was renting a summer cottage on Cobbetts Pond in Windham, New Hampshire. “We saw a for sale sign on a nearby cottage,” says Mary, “and even though we weren’t in a financial position to consider buying a vacation home, Charlie felt compelled to call.”
“I explained that I wasn’t interested in buying,” continues Charlie, “but that I would like to rent the place for the summer if it was possible. I told the owner that if a buyer came along we would clear out immediately.” To the couple’s great delight, the owner agreed and they were able to rent the cottage that entire summer. Charlie was a school teacher at the time, entitled to the luxurious benefit of summers off. “It was all very magical, and we fell in love with the place,” the McGonagles recall.
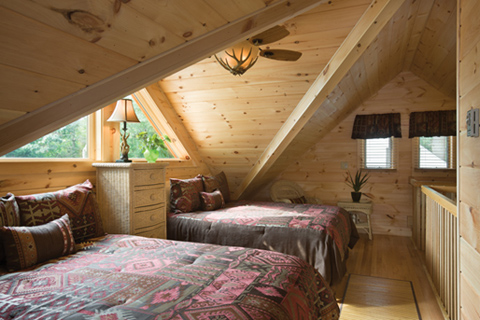
About a month after the family’s summer fun at Cobbetts Pond had ended, the cottage owner called and suggested to Charlie and Mary that they make him an offer on the place. With an owner-financed arrangement, and small monthly payments, the McGonagles committed to buying the cottage. “It was about this time that the dream of one day having a log cabin by the lake began to take shape,” says Charlie. “I sent away for brochures and any other literature that I could find, but it wasn’t long before reality set in, and I knew that my log cabin dreams were a financial impossibility, so I set them aside.” During the next few decades the McGonagle girls completed college, grew into adulthood, and married. In June 2009, now retired, Charlie and Mary made a decision to sell their large primary home, no longer practical with their children grown and gone. “My parents’ Charlestown [Boston neighborhood] property had stayed in the family after the two had passed away,” Charlie says. “Mary and I made the decision to refurbish it and downsize into the home. We had both grown up there and still had many close friends living nearby.”
For the first time in their married lives, the couple had no mortgage and some capital to work with. “This is when my log cabin dream began to claw its way up from the depths,” muses Charlie. “I went to Windham Town Hall to meet with the building inspector.” That was in June 2010. After meeting with the town’s zoning board, Charlie learned that the process would be much more involved than anticipated. “As with any project of this nature,” he describes, “we encountered a number of hurdles, and there were times when we were ready to give it up completely, but once the old cottage came down, there was no turning back.”
thers Dave and Ed Chaput and their father Al of Solid Rock Builders in Deerfield, New Hampshire, to handle their project. Former clients reported that Solid Rock Builders were great craftsmen, as well as extremely friendly and polite. When ready to embark on the project, Charlie says, “I called Dave, told him we were set to go, and he came out to look things over. We agreed on a price, and he subcontracted the excavator, plumber, electrician, and every other service that was needed. Everybody he hired for our job was friendly and personable. Dave told me that he believed it was important that the people he contracted with were not only highly skilled in their professions but ‘people friendly’ as well.”
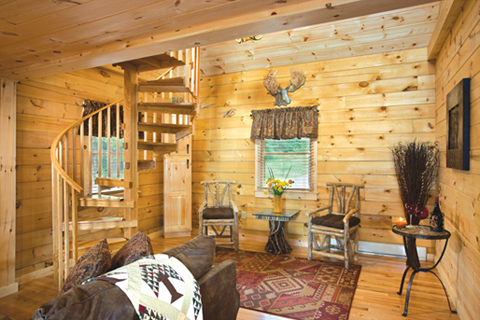
The McGonagles found Coventry Log Homes during a long search of log home companies on the Internet. “Coventry’s model homes seemed consistent with what we were envisioning for ourselves,” Charlie reports. “They have a great line of vacation homes, and the assistance that we received over the course of the project from their sales representative, Kris Still Arnold, was exceptional.” Charlie and Kris discussed implementing modifications to Coventry’s Woodland Model, such as window placements to capture lake views. One change Charlie remembers well: On each upper level gable exterior wall of Coventry’s model there was a single window. “Because of a central carrying beam,” Charlie explains, “the windows were off center. To my eye, that just didn’t appear attractive.” Kris told Charlie that it was not possible to center the windows because of the carrying beam, but suggested that Coventry draw up plans for two windows at each end of the gabled roof, one to the left of center, and one to the right of center, which the McGonagles preferred to the original plan. “Another significant modification was made to the roof design,” says Kris. “To not adversely affect a neighbor’s view of the lake, the loft was repositioned by adding a gabled dormer to accommodate sleeping space, and the balance of the roofline was lowered.”
Building, after demolishing the original cottage, began in June 2011, with the excavation for the septic system. Next came the cement work needed for the foundation and floor of the four-foot crawl space. Materials from Coventry arrived on site the morning of August 22, and the cabin was completed the following December. Since the cabin would not be used until the following spring, utility systems were not fired up until then. Staining was also put off until temperatures warmed enough for proper application conditions.
Kitchen and bathroom cabinetry was purchased through Direct Kitchen & Countertop Distributors of Revere, Massachusetts, and installed by Chaput and his team. Cabinet hardware was found on one of many Internet searches. Solid hardwood floors, also installed by Chaput, were bought through Mass Floor Supply, of Woburn, Massachusetts. “We generally supply the floor system,” says Coventry’s Kris Still Arnold, “but the builder constructed the entire flooring system and was ready for our logs when they arrived, kiln dried and precut, lettered and numbered for his building plans.”
“Naturally,” admits Charlie, “we were given allowances to go toward the appliances, fixtures, and finishes. And naturally, as everyone does, we generally chose things that were more expensive than the proposed allowances!”
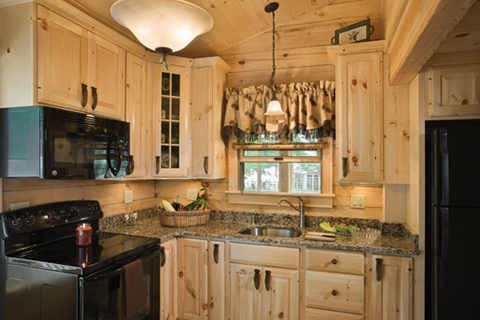
From the onset of the project, Mary and Charlie had a solid agreement as to who would handle what. It would be Charlie’s job to design the architectural elements of the cabin, “with my wife’s approval, of course.” All of the interior decorating was left to Mary and her two daughters, Brenda and Marie. “There were a few times,” Charlie remembers, “when I may have made a suggestion. I was politely listened to, then totally ignored. It reminded me of one man’s secret to a long and happy marriage: Just learn to say ‘yes, dear’ and the two of you will get along quite nicely.”
He says the biggest building challenge that he and Mary faced during construction was the installation of the septic system. “Because our lot is very small,” Charlie explains, “and because of our proximity to the water, we had to install a Clean Solutions System. It meets all of the state and town building requirements. Although it was more costly than other systems, I think that we will be worry free for years to come.”
The McGonagles are completely happy with the design and layout of the cabin. They anticipate the normal summer routine of regular visits from family members and close friends. “Overnight visits,” says Mary, “except for the grandchildren, are rare. We have just the one bedroom downstairs, and although there is plenty of sleeping room in the loft area, there is no bathroom upstairs. Climbing the spiral staircase is not always an easy nighttime task for people our age!”
Charlie McGonagle is fully convinced that his project would not have succeeded without the loving support and energy of his family. “My two daughters are very special,” he relates, “and when the cabin began to take shape, both of them jumped in feet first to help. My wife, Mary, is barely five feet tall, but she has the heart of a lion and the strength of any 10 men. I am a very fortunate man, indeed, that my life has been blessed with these three beautiful women, and know in my heart that because of them my log cabin dream finally came true.”
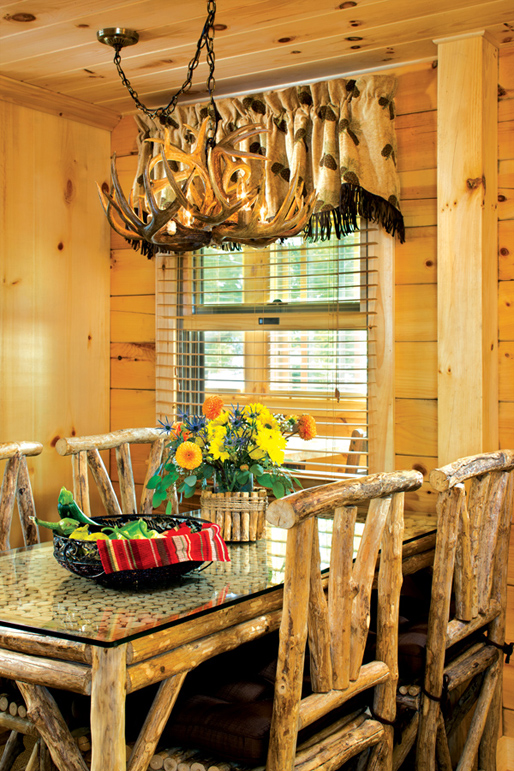
Photography by Roger Wade Studio

