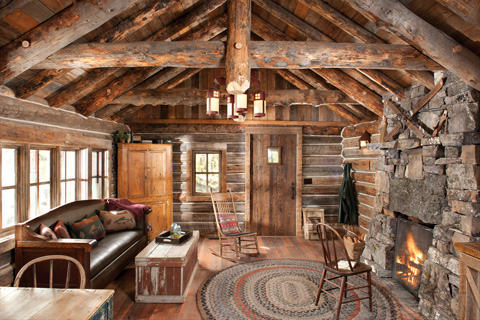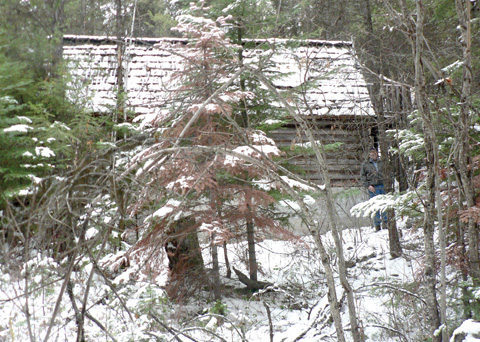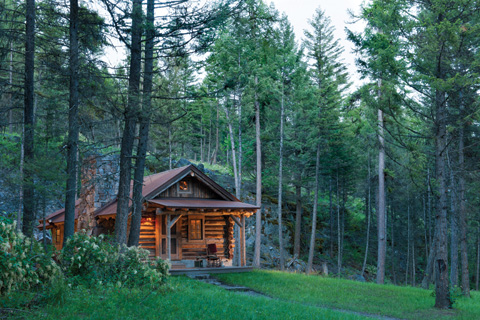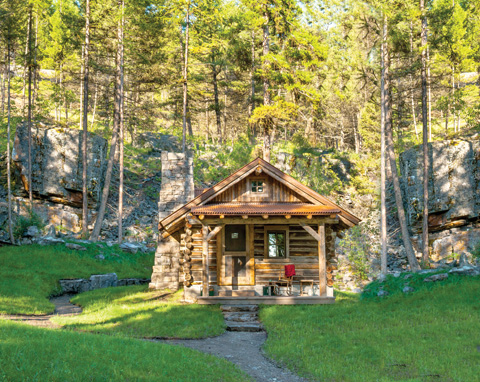It was an old Forest Service cabin, one that at some point had served its useful purpose and been abandoned, more or less. John Anderson picked it up for a song. His winning bid was $150, and that was 40 years ago.
“To my surprise, it was the winning bid,” John remembers. “My brother and I disassembled the cabin and moved it onto the building site. I had a friend who helped me with the foundation, and then my brother and I restacked the logs. We built a barn-style roof to accommodate a little more headroom and a sleeping loft. I hired someone to install windows, doors, and kitchen cabinets. The cabin had electricity, but no running water or bathroom facilities, and a wood-burning stove for heat.”
Anderson finished that phase of the cabin restoration in 1978 and planned to slowly improve the property as time and money allowed. A job opportunity intervened and John’s relocation to Portland, Oregon, shelved the improvement plan. A golf course superintendent for more than 40 years, he made family and career his priorities. There was little time for anything else.

“Over the next 25 years the best I could do was check on the cabin for a few days during my vacation and make sure nothing had been seriously damaged,” he recalls. “Of course, over this amount of time, mice, rats, and numerous other animals had done damage. At this point, I really didn’t know what to do.”
Fate intervened, however, and John realized how attached he really was to the cabin, which sits on the lower level of a sloping 10-plus acre mountain lot adjacent to Whitefish Lake. “It’s wooded with trees and has a territorial view of the surrounding mountains,” he says. “The cabin faces west, which allows for some great views of the sunset. There is also a dramatic rock cliff directly behind the cabin.”
A job offer from a golf course in northern Idaho sealed the deal. The four-hour drive wouldn’t stand in the way. Assistance was available with a great contractor and architect who shared his vision.

A neighbor suggested Scott Elden of Montana Creative Architecture + Design in Whitefish, and the two evaluated the possibilities. “We assessed its condition, lot, rot, and infestations,” says Elden. “Surprisingly, it was in good enough shape that a renovation could be done. Coincidentally, a friend had the exact matching dry logs needed to replace rotted logs and raise the wall height two logs worth.”
“People often want a lot of room and amenities in a cabin,” Scott relates. “A true cabin offers the basics. Staying in a small cabin with a fireplace, warm food, cozy bed, and all that goes with it offers such a unique experience. There is a small covered porch with enough room for two chairs, a simple roof, and one main room. Walls, trusses, and rafters were shaped on site by hand. The fireplace was built from stone on the site, and the owner camped in the yard while work was underway.”
Cajun Enterprises of Grassy Butte, North Dakota, signed on as the renovation builder, and owner L.J. Guillory remembers replacing the rotted logs and raising the walls. “It was a time-consuming job, but we have done similar work in the past,” he says. “It was a referral from Yellowstone Traditions in Bozeman, Montana, and it turned out to be a great project.”

The grand strategy of owner, architect, and builder resulted in a vibrant, rustic 700-square-foot charmer of small-diameter fir and larch wood. The main space combines the living room, kitchen, and dining area, while the addition includes a rear entrance that opens into a hallway and bedroom with a Murphy bed that folds down from the wall. A bathroom was also added.
For John and his wife Julie, the main objective was to make a highly livable space with the look and feel of a cabin in 1900. They wanted as many modern conveniences as possible but also went to great lengths to hide them or purchase replicas that functioned but looked the part of turn-of-the-century fixtures. Rummaging through antique shops and browsing online, they succeeded. Further, John wanted a simple landscape plan and worked to achieve a look as though the cabin had been on site for 100 years.
“It is really only comfortable for one or two people,” John explains, “but one thing that I am reminded of every time I’m in the cabin is that you don’t need a lot of separate rooms or massive amounts of square footage as long as you have quality living areas that you enjoy spending time in.”

