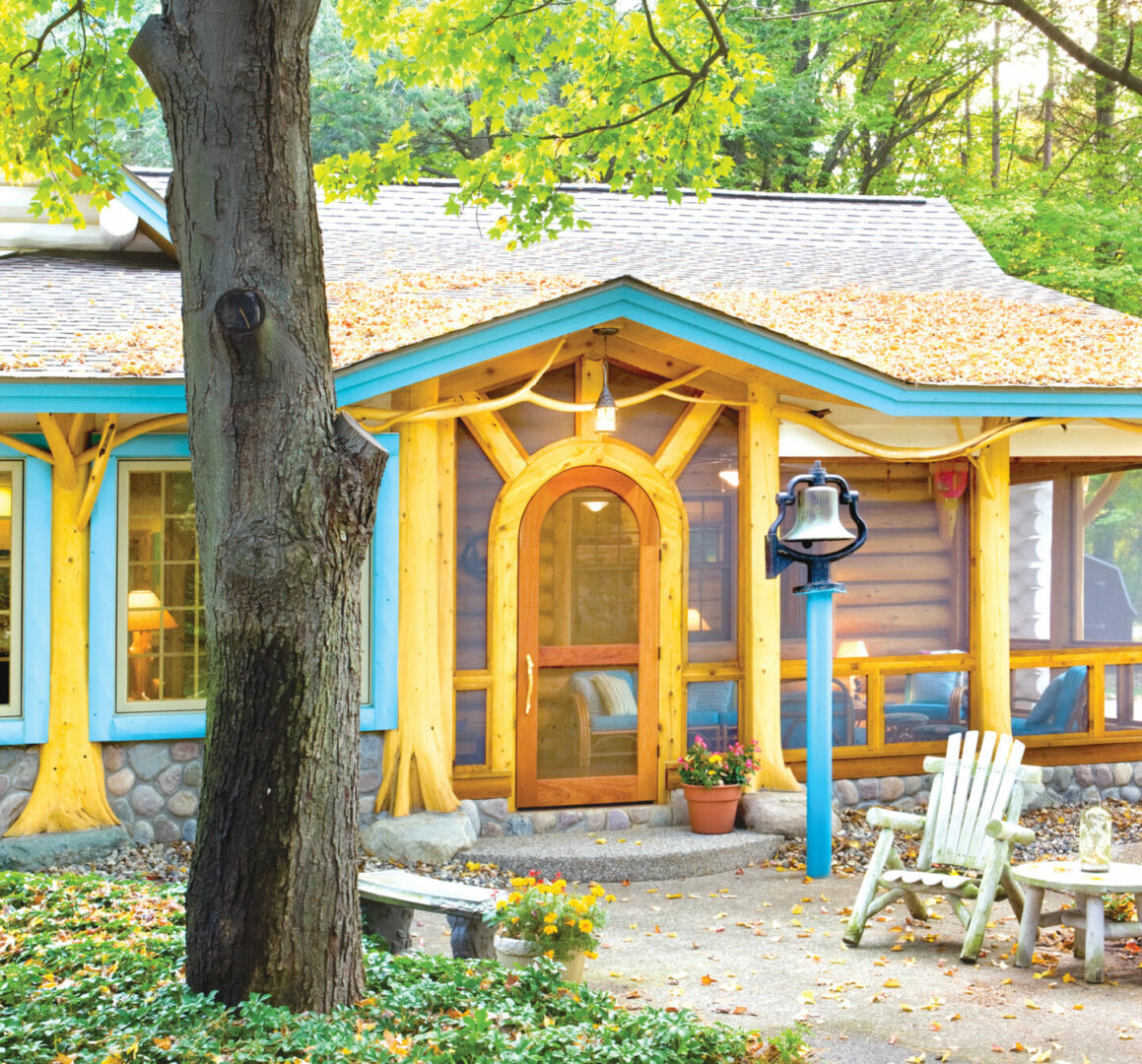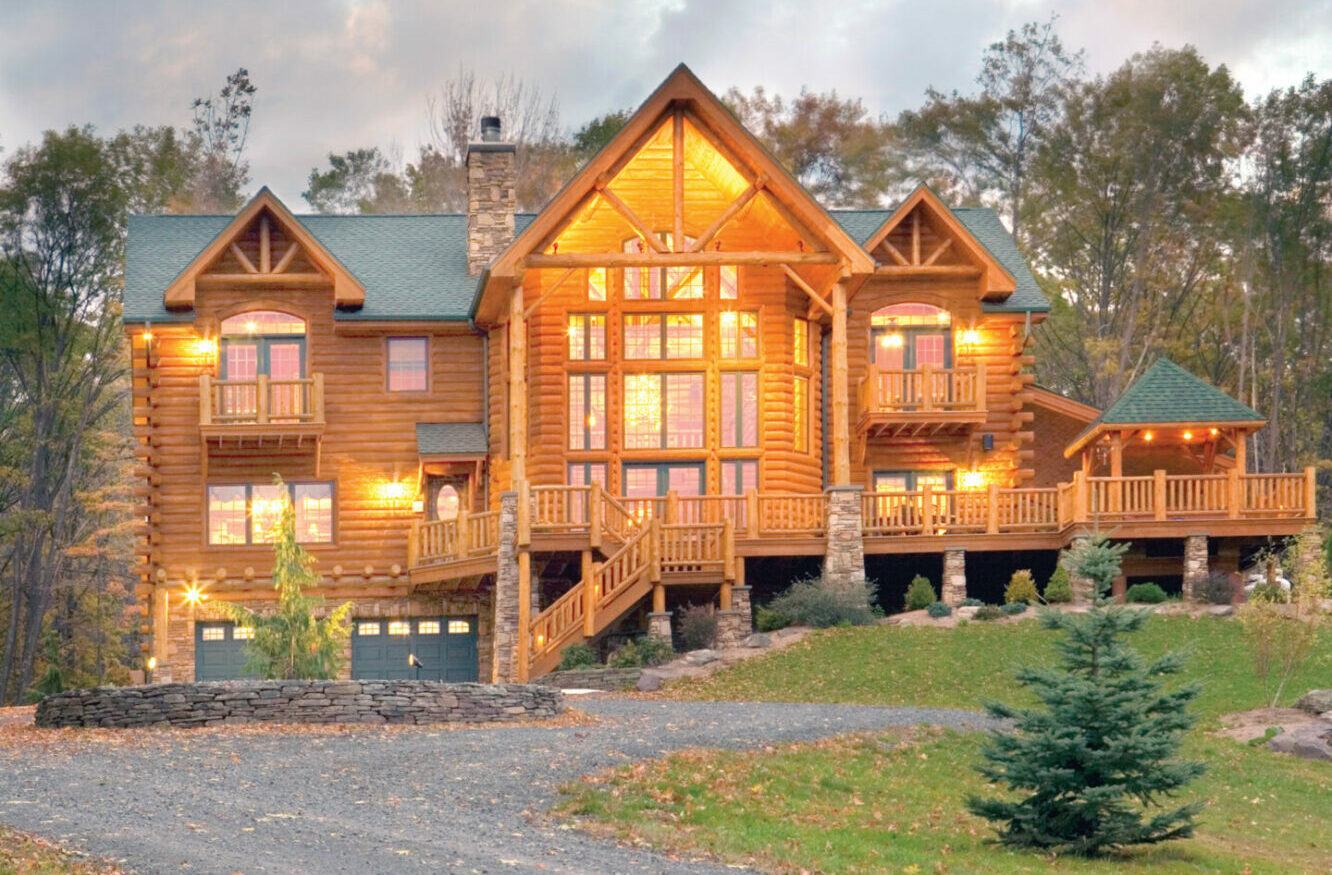There are pros and cons to building a one-story versus multi-story home.
Building a new home comes with a multitude of decisions, but one of the most important and foundational questions is how many stories you want your home to be. As with most design decisions, three of the key factors that come into play are 1) your site, 2) your budget, and 3) your lifestyle. Weigh the pros and cons to figure out what will be best for your home.
“Most of our clients have a good idea or preference on how many stories they want when they come to us,” says Stephanie Janczak, co-owner of Wisconsin Log Homes in Green Bay, Wisconsin. “Single-level living is typically the most convenient, especially when you are dealing with forever homes.”
The pros of a single-story home include ease of maintenance and the convenience of single-level living. In a single-story home, you can have soaring cathedral ceilings and floor-to-ceiling windows. A single-story home will be easier to manage and navigate as you age and can be built with universal design principles in mind to ensure comfort even if you face challenges with mobility.
The cons of a one-story house often include limited space for guests and storage. You can make up for this without expanding your home’s design by adding a guest suite or storage room over a garage or adding a loft that can double as a guest space.
“It’s all a choice, and based on what the customer is looking for,” says Kris Still Arnold, a sales representative at Coventry Log Homes in Woodsville, New Hampshire. “Many single-level homes can have the great open ceilings and view windows, while some people want to have the upstairs for guests or children.”

Adding a second or third story to your home doesn’t just add space; it adds extra maintenance, as well. Consider how much you will use the space, and what it will take—in terms of time and money—to keep it clean, heated in the winter, and cool in the summer. In fact, cleaning is one of the top two reasons Arnold says clients cite for not wanting a second story: stairs and cleaning.
Site
Your property’s size and features can affect your plans to build a one-story or two-story home for a couple of reasons. If your property is small or the land features require you to keep your footprint small but you want or need extra space, adding a second or third story is a great way to do that. Yet even if you have plenty of space to build, you may want to add a second or even third story to capture views that you might miss from the main level.
Budget
Adding a second or third story is a great way to get a little extra bang for your buck because it adds space without the expense of adding to the foundation of your home or adding more roof. Whether it’s a lower-level recreation space or a second-story loft with guest bedrooms, building up is an easy way to get a lot more house for a little more money.
“In most cases, it is more cost-effective to build a two-story, as you are usually reducing the foundation footprint,” says Janczak. “That being said, we are often able to build a two-story that lives much like a ranch for the full-time owners, and the second story is only used when family or guests visit.” In this scenario, you can plan the master bedroom on the main level, along with all the rooms you’ll be using on a daily basis and put additional bedrooms and bathrooms on the second floor or a finished lower level.
Occasionally, Janczak says, clients come in planning to build a one-story home but change their plans to incorporate a second floor. “They realize they can get more space for their investment with a two-story,” she says. “So, they might come to us wanting a ranch and realize it’s more cost-efficient and beneficial from a space standpoint to do a two-story.”
Lifestyle
Will this be your primary residence, or a vacation home used for weekends and holidays? Do you have a large extended family or a smaller circle of friends and relatives? Do you anticipate frequent overnight visitors, or will it be just for you and your family? Lifestyle plays a large role in many planning decisions, including whether you build a one- or two-story house.
If you are planning to spend your retirement years in your new house, the thought of climbing stairs every day may not be appealing. At the same time, if you anticipate frequently hosting guests, you might need the extra bedroom space and privacy a second or third story offers. “Sometimes it is nice to have guests or children upstairs, while homeowners are able to enjoy the main level themselves,” says Arnold. If you prefer to stick to a single-story home, consider putting guest rooms on a separate wing of the house from the master bedroom, so you’ll still retain a little bit of privacy and a quiet place to retreat to.
Arnold will occasionally recommend clients add a loft to a one-story design just to give them a little bit of extra space. “I think our (Coventry Log Homes) Deerfield or Meadows is a great one-level home design,” she says. “Some people choose to do a loft in the Deerfield, while our Richmond and Sunnappee designs are good examples of a Meadows-type design with a loft.” Wisconsin Log Homes’ Waters Edge II design is a good example of single-level living on the main floor with a finished lower level for guests and storage. All log and timber home producers can customize any of their floorplans to suit your choices.

