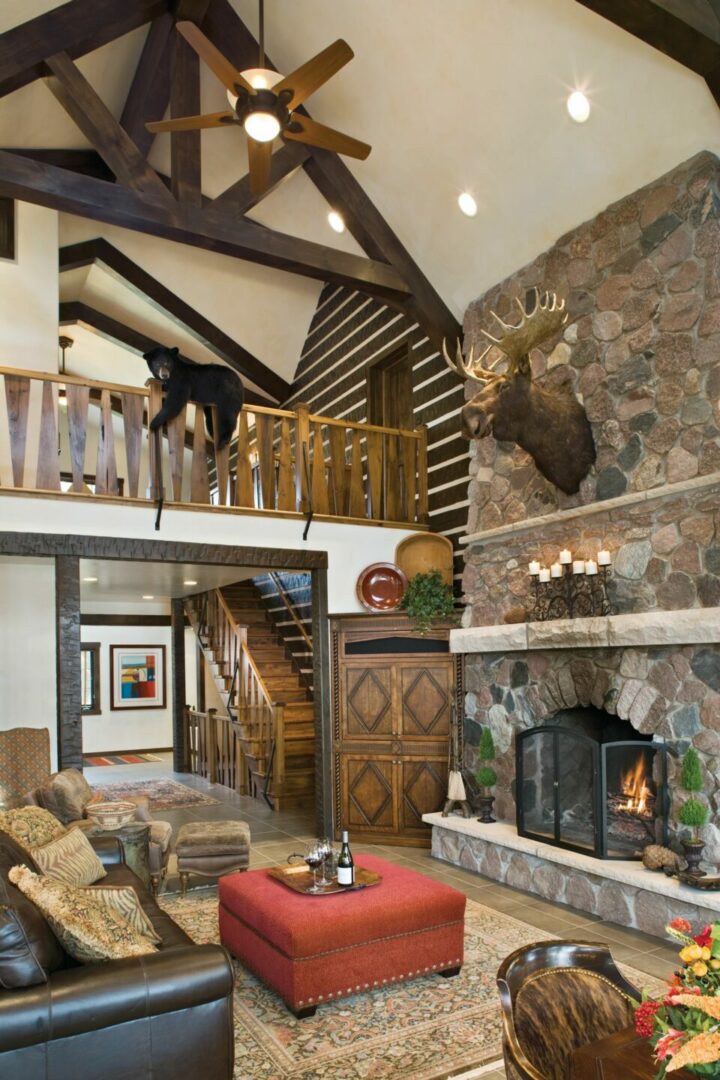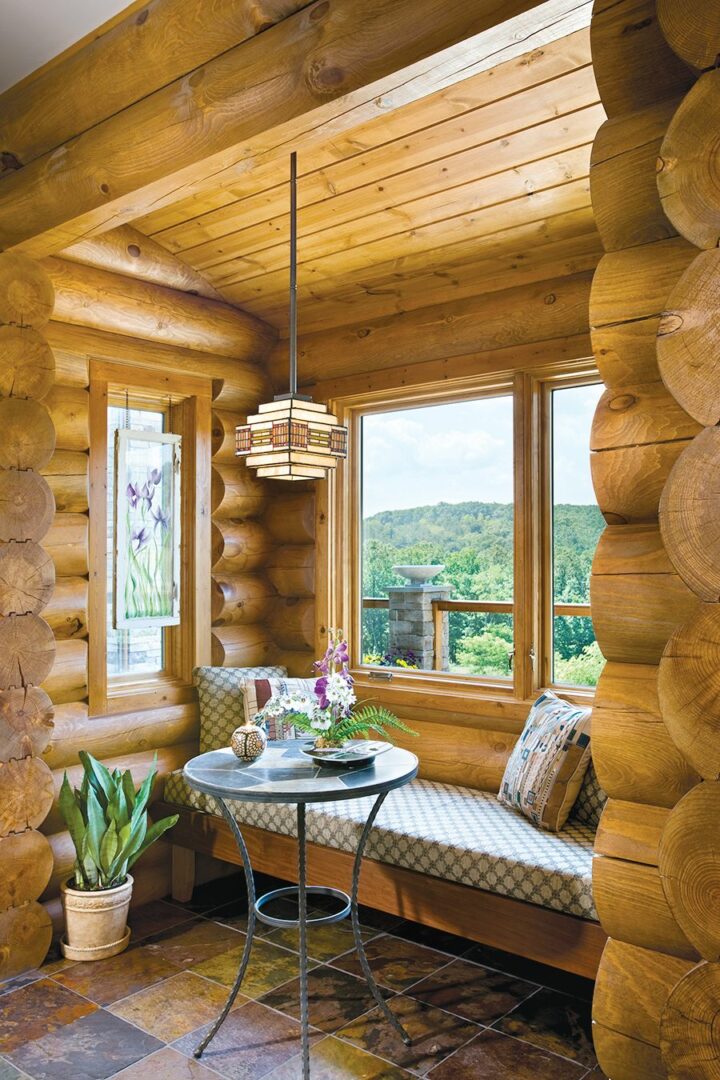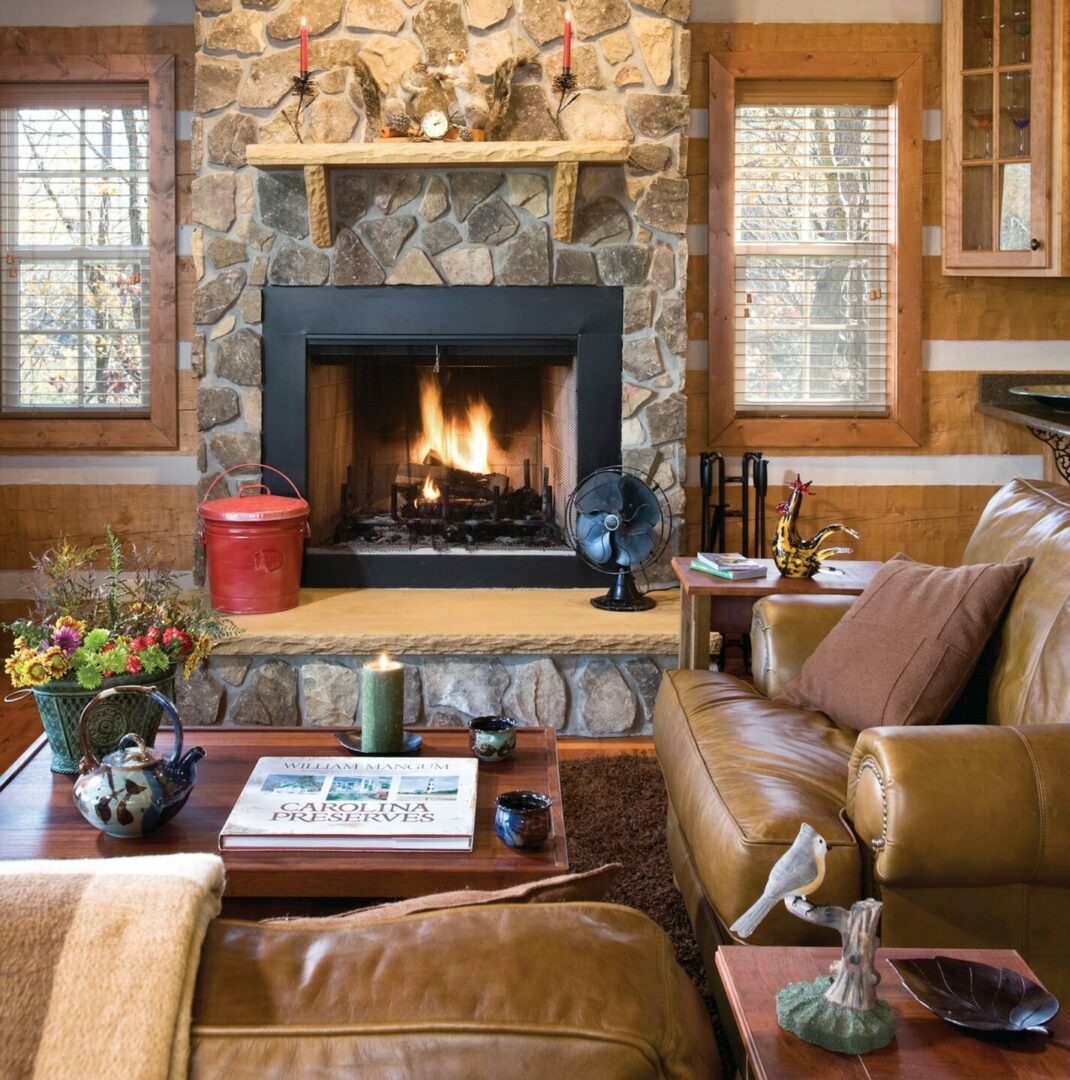There are several key factors to consider before designing your home’s floor plan.
You’ve seen it on TV—expansive windows, soaring ceilings, people chatting in every corner. Open floor plans, aka “great rooms,” can be fantastic for families with children and those who like to entertain. These floor plans have been the standard in new construction since the 90s. But more and more people are deciding to build homes with traditional floor plans—that is, homes with walls separating common areas such as the living room and kitchen. When designing your log or timber frame home, it’s important to take into account the pros and cons of both types of layouts. Before deciding which to build, here’s what you need to consider:
OPEN FLOOR PLANS
Open floor plans bring people together. They contain different spaces for different activities, all in one large room. This design can be perfect for families with children. The open sight lines in great rooms allow you to supervise your kids while working from home or cooking a meal. The same goes for entertaining—you’ll be part of the party even when you’re checking on the turkey or making seven-layer dip. Additionally, open floor plans are usually more accessible for people with mobility issues, as there is no opening or closing of doors.
Without walls separating rooms, natural light shines through the windows and emanates through the entire space. Both the lack of walls and the plethora of light can make open floor plans feel more spacious than traditional floor plans. Allen Holcomb, architect and owner of the log and timber frame home design company MossCreek in Knoxville, Tennessee, says that with an open floor plan, “less square footage [is needed] to create the same feel that a larger traditional plan has. For example, a 9×9 open dining area feels about the same as a 12×12 traditional dining room.”

This reduced need for square footage means open floor plans are often less costly to build than traditional floor plans. Holcomb advises that open floor plans often “create substantial savings” for new home builders. These floor plans historically have a higher resale value than homes with traditional floor plans, but this may be changing. Nevertheless, Holcomb is “still seeing open plan almost exclusively.” He attributes this to the fact that most of the homes he builds are vacation homes, meaning they “are designed for gathering, and everyone wants to be together.”
Open floor plans are not for everyone. They afford less privacy than traditional floor plans, and you’re not able to close the door to a messy room. Sounds and smells spread throughout the space, which can make it hard to concentrate on any one task. The large windows and high ceilings common in open floor plans can make temperature hard and expensive to regulate. These layouts can also have a cold, “warehouse” feeling to them, but according to Holcomb, you can combat this by “mak[ing] sure each activity area is clearly designated by ceiling changes and other techniques… This creates a layered interior view as you see the areas cascading from one to the other.”
TRADITIONAL FLOOR PLANS
Traditional floor plans separate rooms based on activity—the kitchen is for cooking, the office is for working, etc. These floor plans have been becoming more popular ever since more people have started working from home because of the privacy they provide. One person can host a Zoom meeting in their office while another cooks fish in the kitchen while the kids play in the living room, all without disturbing one another. You can shut the door on the sounds, smells, and messes in other rooms.
These layouts are known for their cozy atmosphere. While the overall footprint of the home may be as large or larger than a home with an open floor plan, the rooms will be smaller, making the space have a comfortable, tucked-in feel to it. Separating rooms by function lets each be customized to suit the needs and tastes of the people spending time in them. Also, as the name suggests, traditional floor plans replicate an older style of home building. If you’re a fan of primitive log and timber frame homes, you want to consider this style.
Traditional floor plans can come with cost benefits over the long-term. You can save on heating and cooling by splitting rooms into different HVAC zones and only turning on the zones in use.
Of course, there are downsides to traditional floor plans. The rooms are smaller and light doesn’t flow from one space to another. The overall effect can feel choppy. It can be harder to supervise your kids, the kitchen is cut off from the entertaining space, and doors make the space less accessible to those with mobility issues. That being said, traditional floor plans can be a great choice for those seeking privacy and a cozy feel.

SPECIAL CONSIDERATIONS
The unique materials and building methods of log and timber frame homes make some layouts more workable than others. According to Holcomb, “Log homes are less conducive to full open plans. Log homes are created from ‘pins,’ rectangular log structures, so there are more limitations on the openness. However, a good designer that knows the rules of log construction can create some amazing open layouts.” Timber frame homes are a different story. Holcomb notes, “Timber frame has an easier time with open floor plans. You can bring timber posts down in open areas without taking away from the open feeling.”
Want to combine the best of both designs? Many new homebuilders are taking a hybrid approach, incorporating elements of both open concept and traditional floor plans. For example, the kitchen and living room may be combined into one great room, but there might be an office on the same level with four walls and a door. This hybrid approach combines the family and entertainment friendly aspect of an open concept floor plan with some of the privacy of a traditional layout.
When designing your log or timber frame home, remember to consider your family’s needs, your aesthetic tastes, and the constraints of your materials when choosing between open, traditional, and hybrid floorplans.

