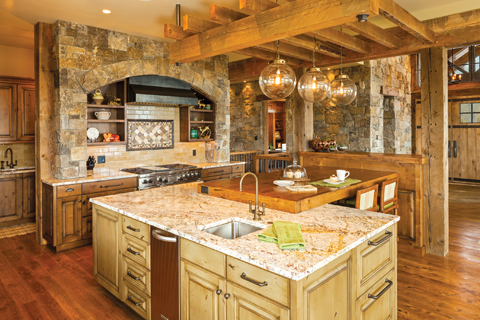
Our Favorite Kitchens
The first feature that stands out in this kitchen is the large island with prep sink and the natural wood bar top placed perpendicular to it. The wood ties the countertop to the overhead beams and cabinetry. Note that the island cabinets are painted distressed wood while the rest are natural. The large stone arch over the stove accommodates the range hood as well as two display shelves. The tile behind the stove complements the cream-colored granite. Although the main design elements are wood an
