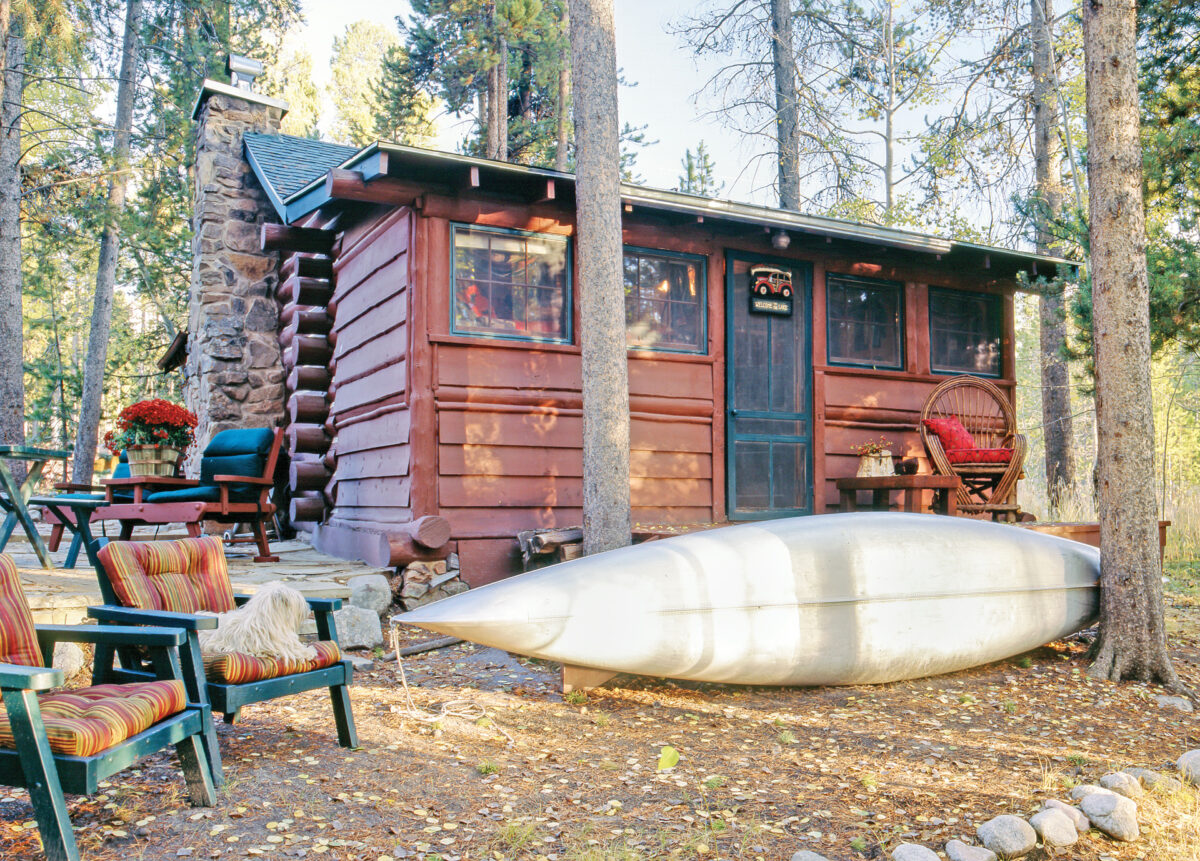An octagonal timber hybrid and little log cabin are the perfect canvas for an artist reliving her childhood memories.
A bumpy snowmobile ride led to the fulfillment of an ambitious project for Jan Shackelford. Taking a day off for a rest while her husband, Paul, and son, Travis, continued to ride, she ventured into the town of Grand Lake, Colorado.
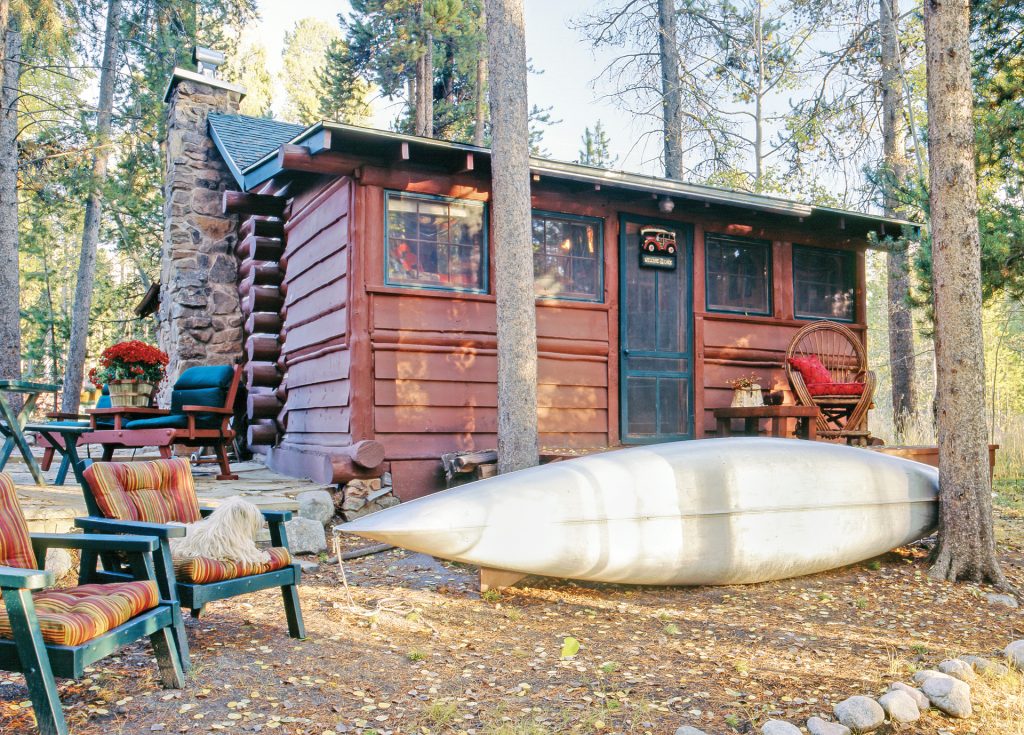
Interior and exterior of small cabin in CO
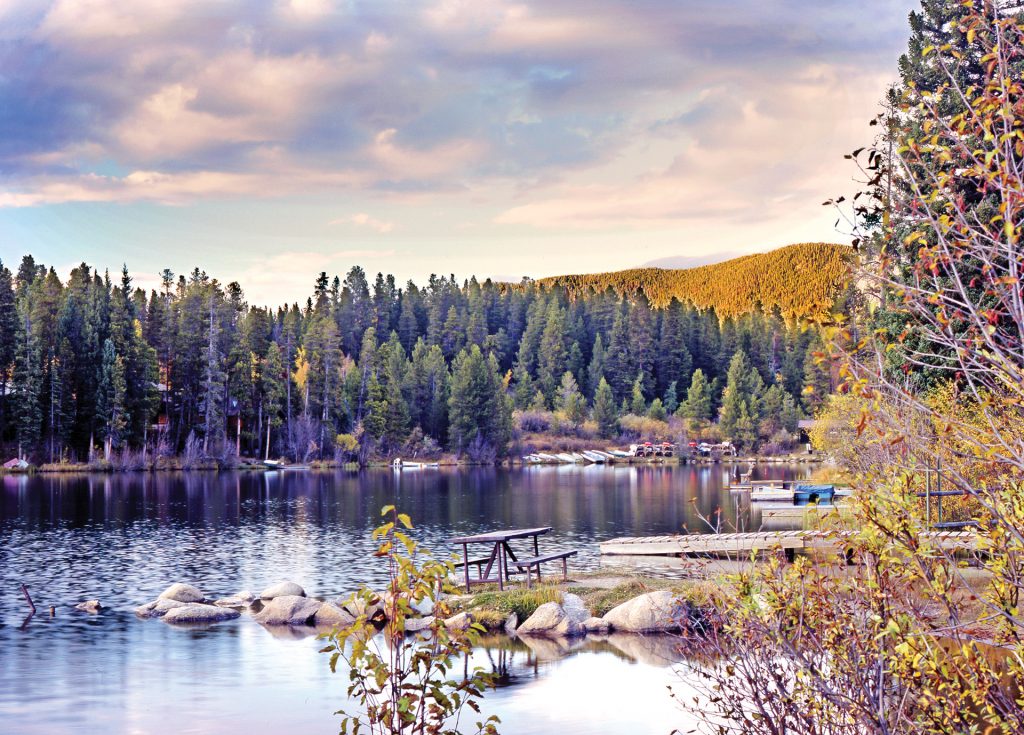
Interior and exterior of small cabin in CO
“We were riding a lot of miles,” Jan remembers, “and the third day I decided to go shopping and walk the dog. “Well, I bought a little log place I call Camp Juniper that day. Five years later I noticed there was a ‘for sale’ sign on a nearby property with an octagon-shaped residence on it. I called my realtor and said that it was so cute I just wanted to take a look at it. When I got there I started to wonder, ‘Man, could I qualify for a loan to buy this?’—and I bought the place as an investment property.”
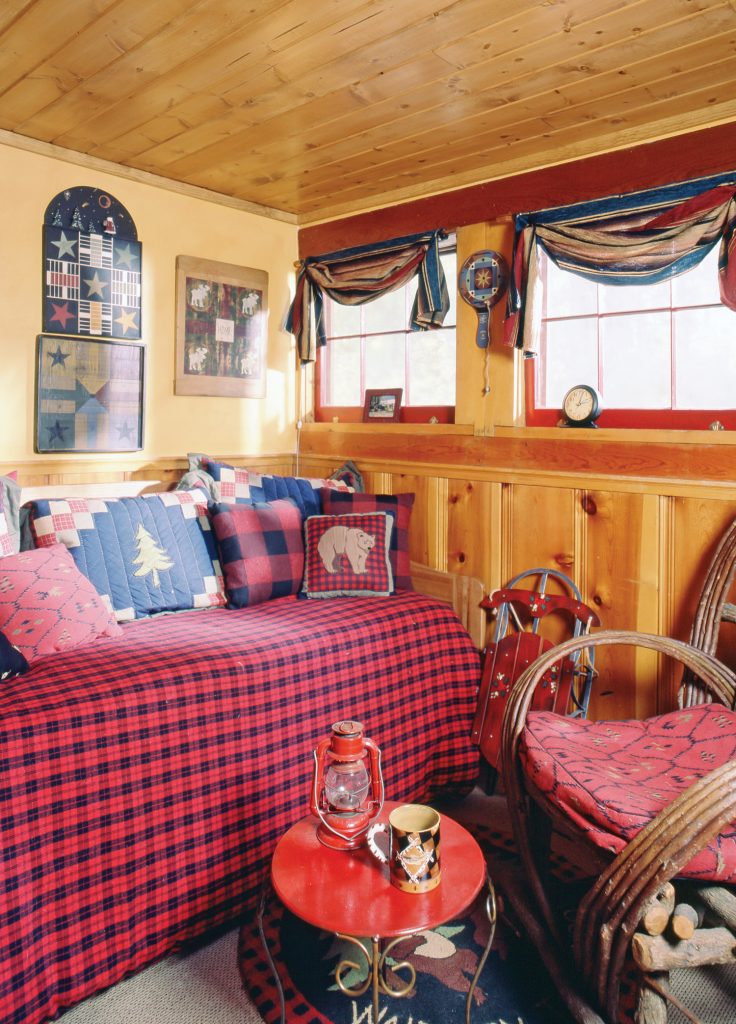
Interior and exterior of small cabin in CO
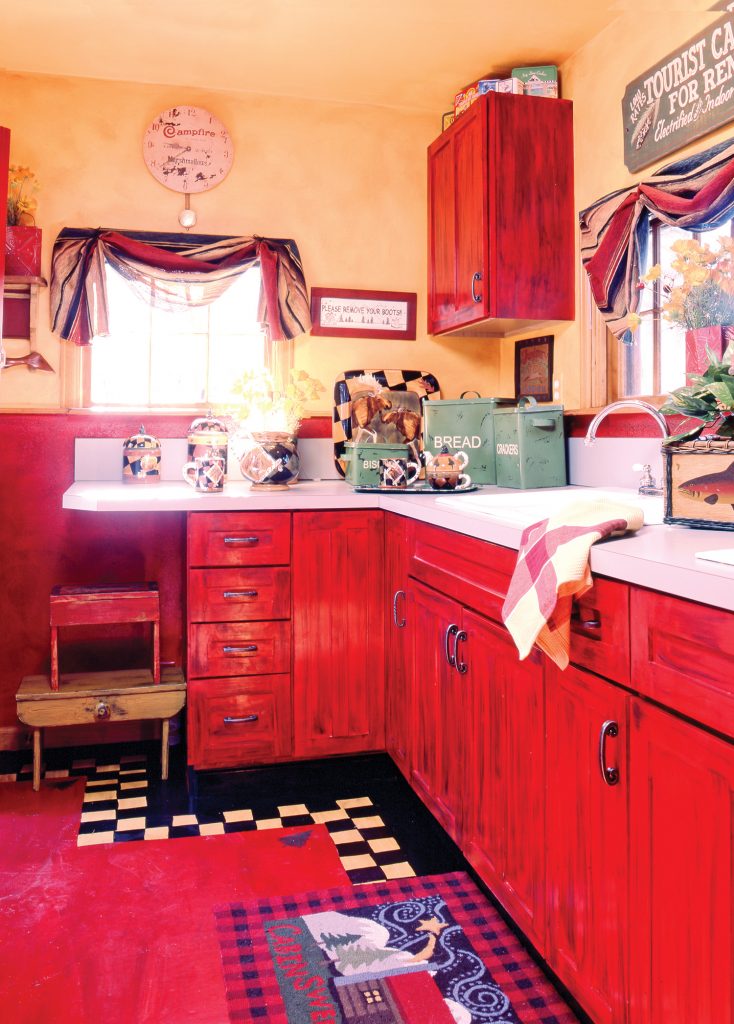
Interior and exterior of small cabin in CO
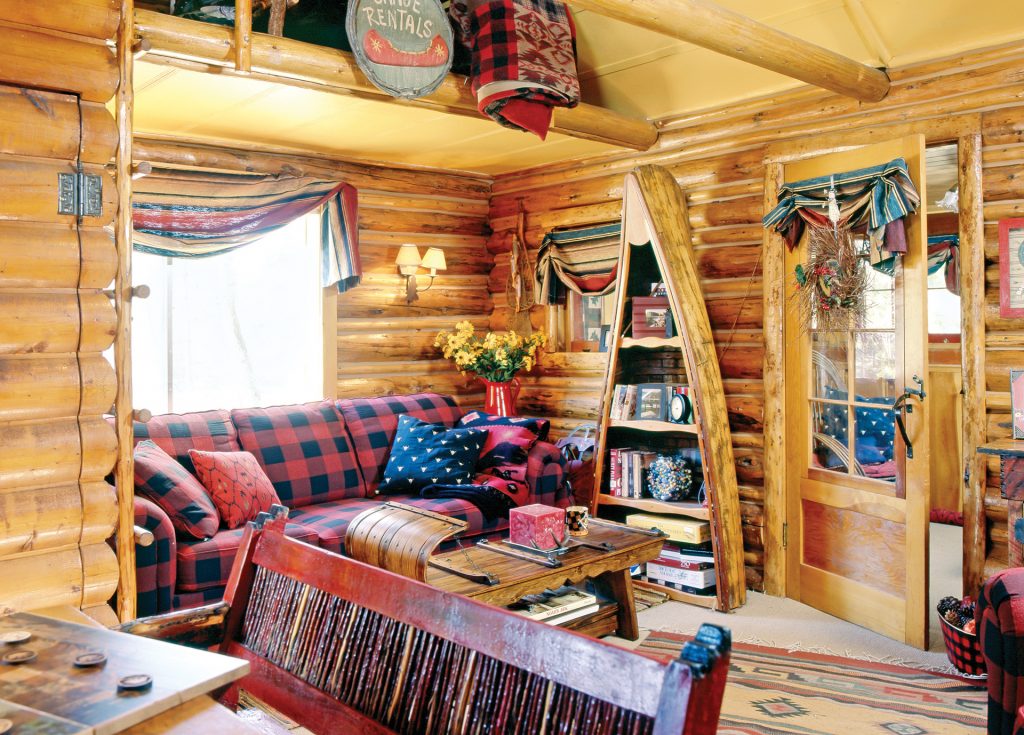
Interior and exterior of small cabin in CO
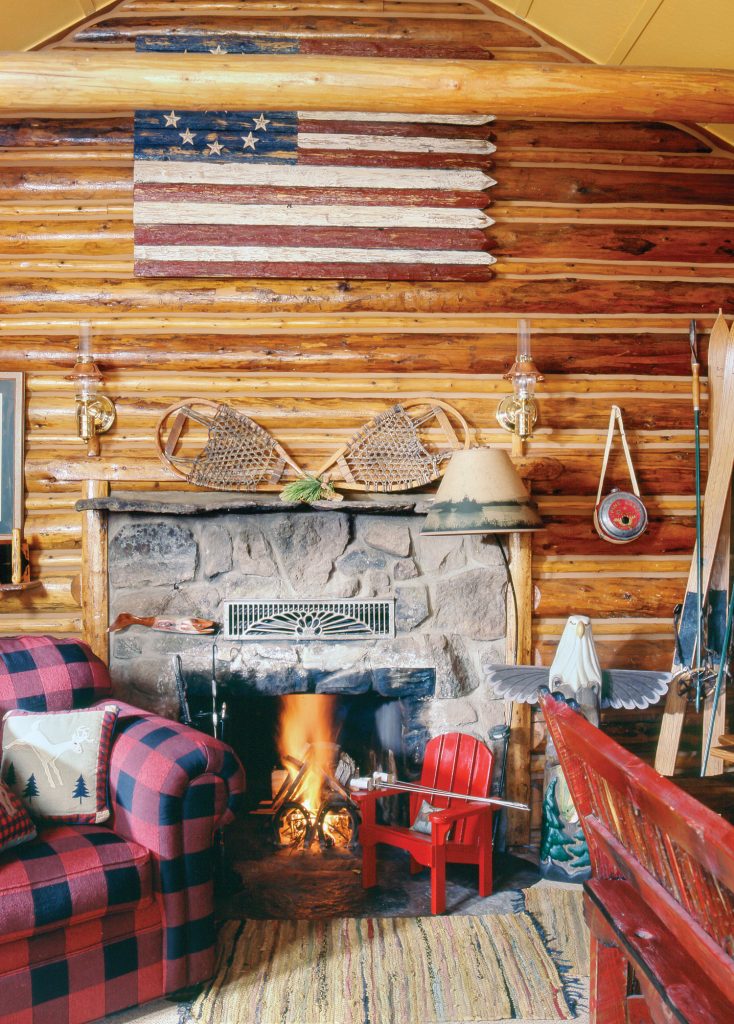
Interior and exterior of small cabin in CO
The Camp Juniper site was originally built as part of a fishing camp, a settlement that included cabins, a wash house, and lodge. With a 550-square foot cabin including a sleeping porch, stone fireplace, and loft bedrooms, already a place of rest and relaxation, Jan embarked on an adventure to transform this second residence, a stone’s throw away from Camp Juniper.
“It is the only octagon-shaped house on the lake, and its unusual architecture attracted me,” she comments. “It was way out of the box, and it has a huge lakeside patio that you can’t see from the road.” Jan decided to call the timber hybrid home “Treehouse.”
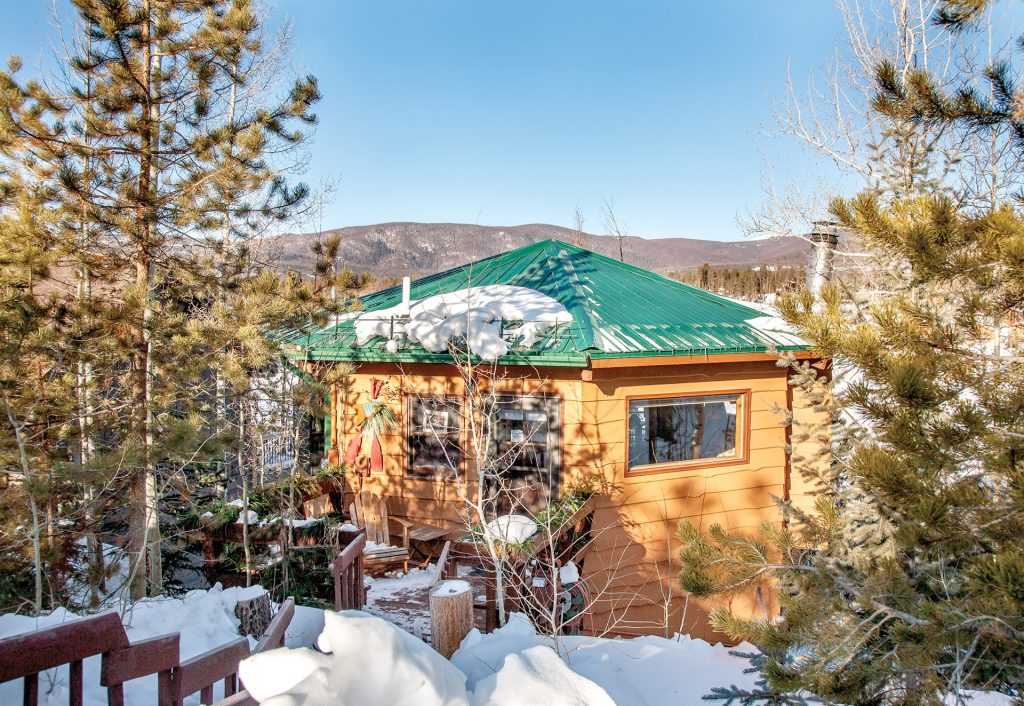
Interior and exterior images of small cabin
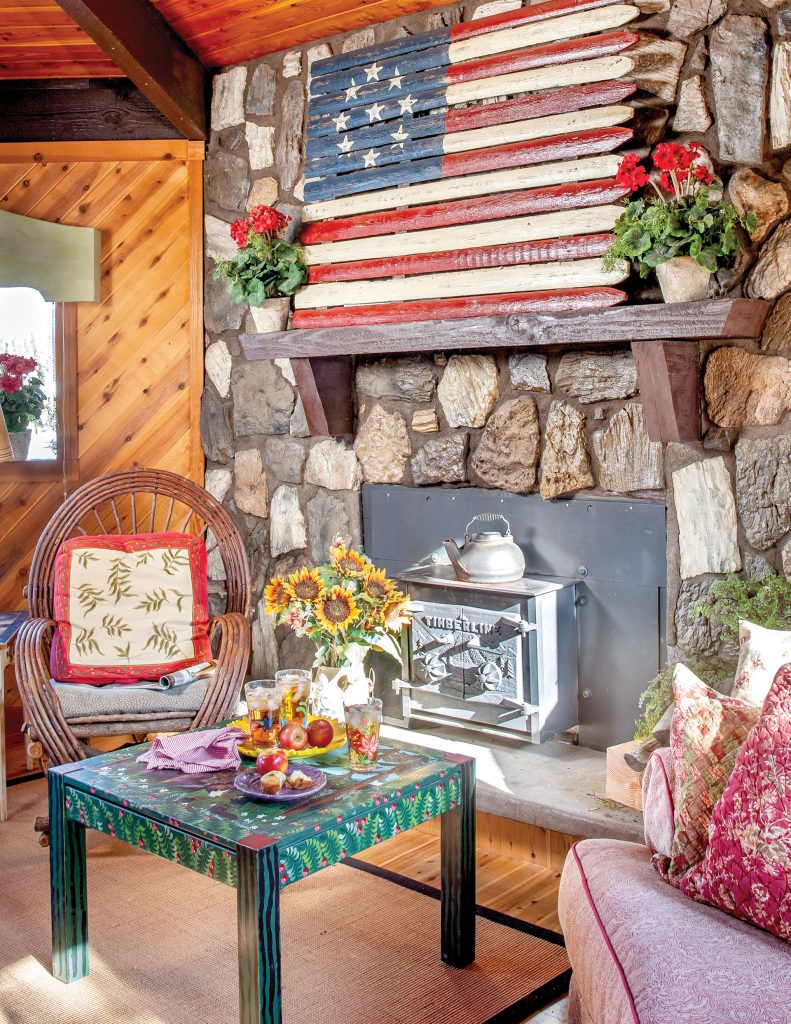
Interior and exterior images of small cabin
Jan found the Treehouse to be the perfect “canvas” for an artist’s self-expression. Originally constructed in 1965, the Treehouse encompasses 1,230 square feet of living space on three levels occupying a beautifully wooded half-acre lakeside lot. Its timber hybrid construction includes a wide slab cedar exterior, interior pine timbers with exposed beams, cedar cabinetry, and pine and tile flooring throughout. The metal roof was installed to stand up beneath substantial snowfall during winter weather that is often prevalent through eight months of the year.
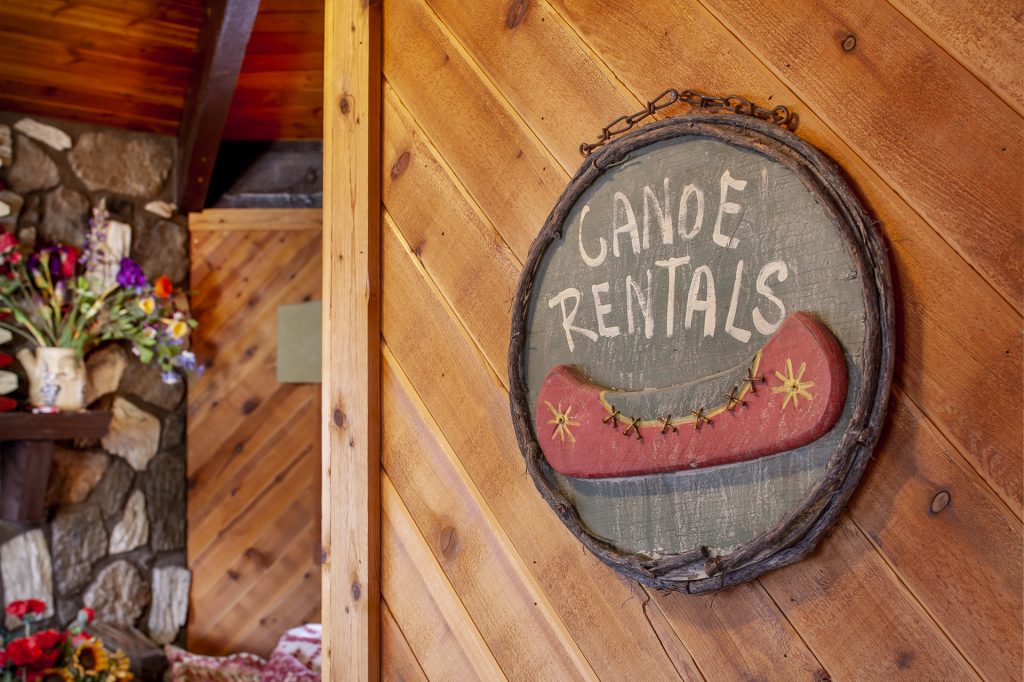
Interior and exterior images of small cabin
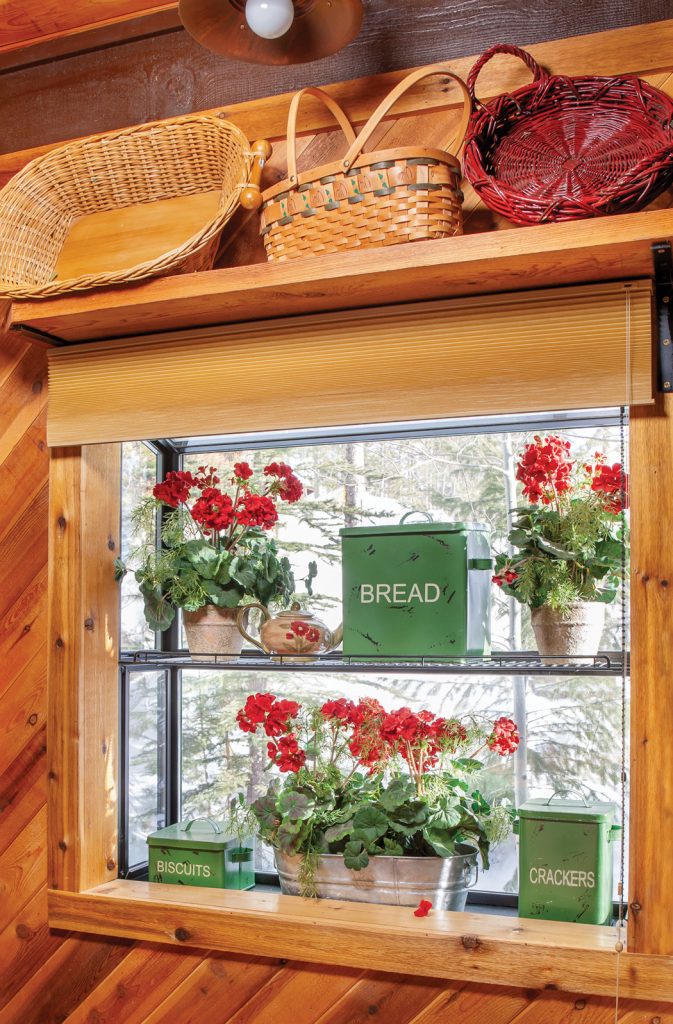
Interior and exterior images of small cabin
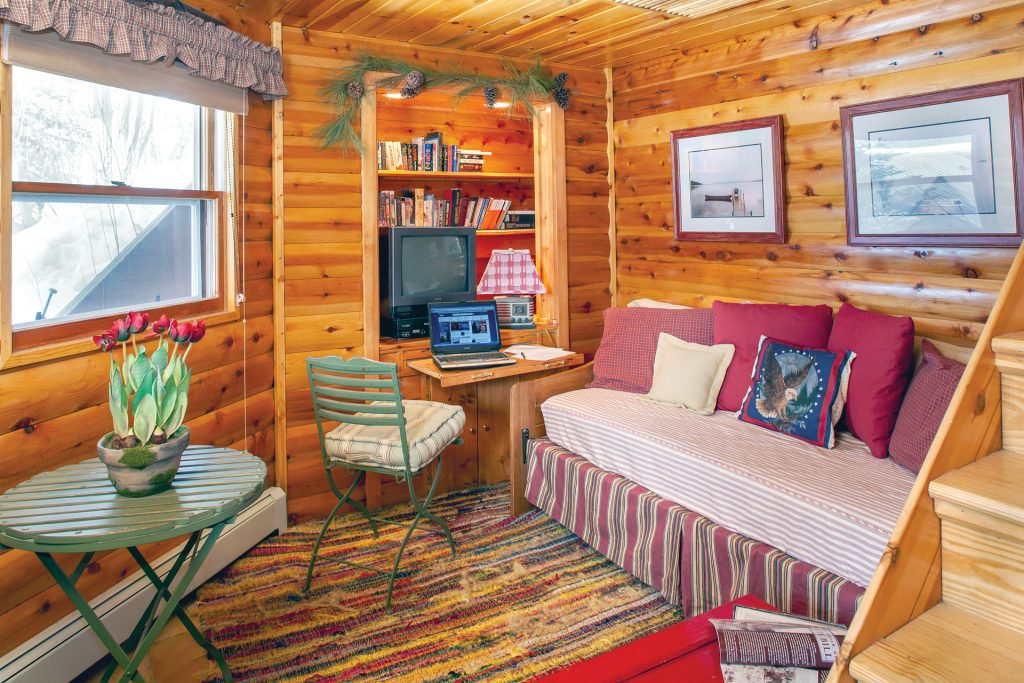
Interior and exterior images of small cabin
Three bedrooms with 1½ baths, a small living room complete with fireplace, and combination den/bedroom provide ample space for visitors, while the hidden flagstone patio with stunning vistas of the lake is simply a joy for quiet reading time and reflection. Two expansive wooden lakeside decks and a boat dock complete the amenities, and stairs constructed of railroad ties lead to the cottage from two sides. Distant views of the Never Summer Mountains, part of the front range of the stately Rockies, complement the serene setting.
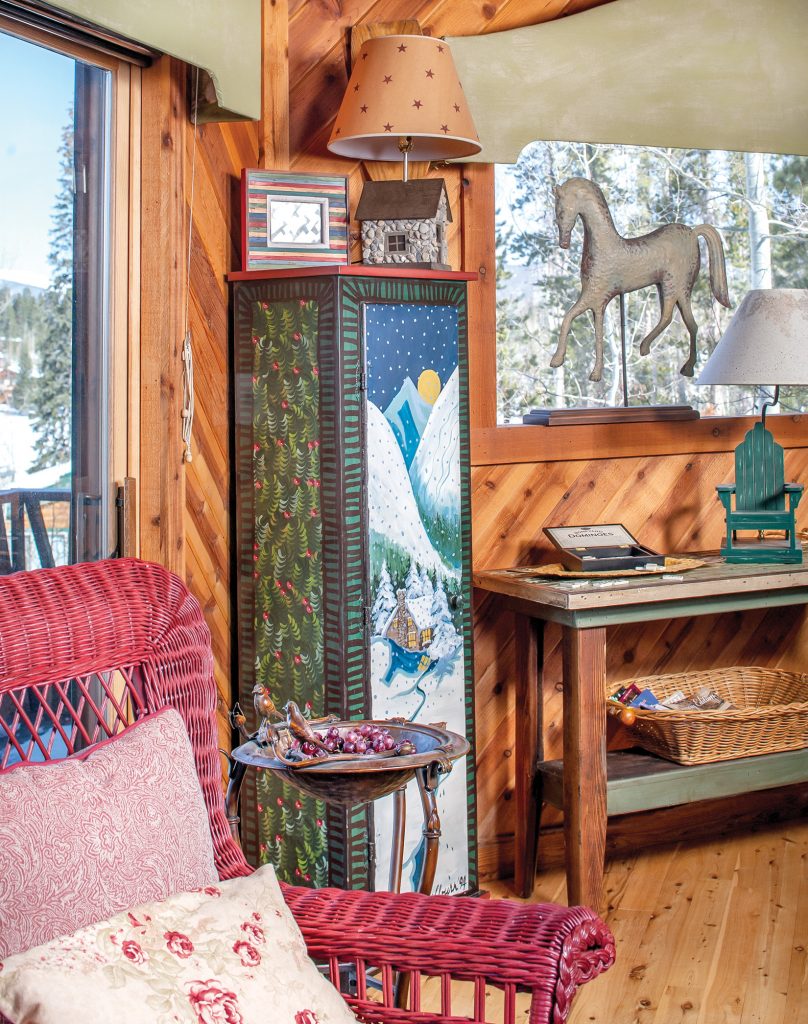
Interior and exterior images of small cabin
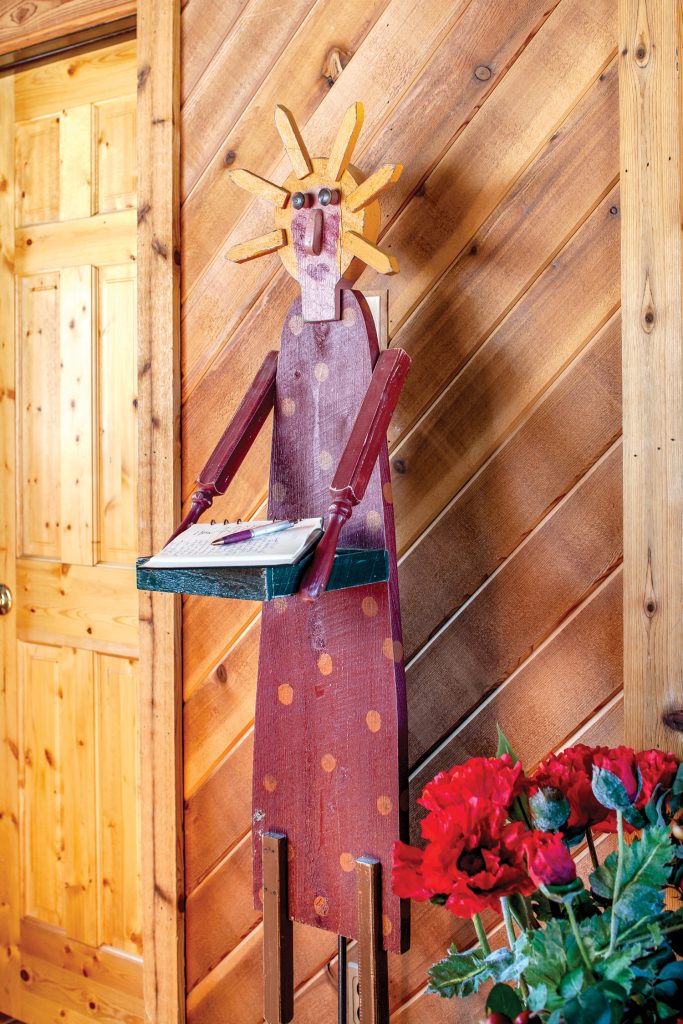
Interior and exterior images of small cabin
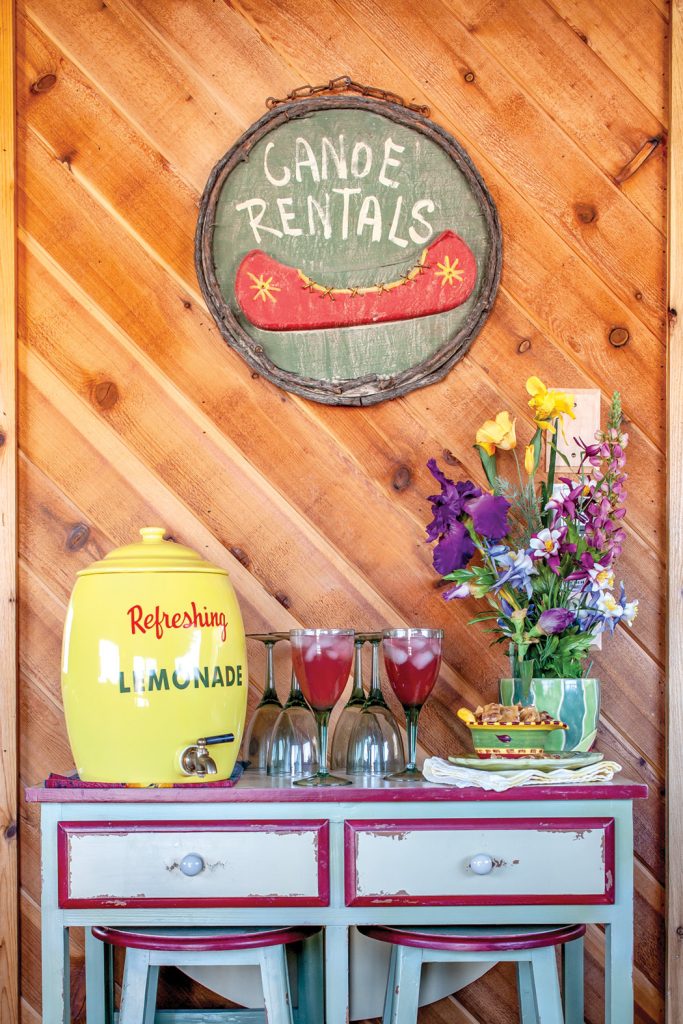
Interior and exterior images of small cabin
“The place was way out of the box,” smiles Jan. “It looked like a yurt. I think the original owner wanted to show that you could build on a steep lot with no heat source except a fireplace. I’m the third owner, and the previous owner installed a whole new hot water baseboard heating system. I bought the Treehouse and redid it with a lake house cottage feel. It was in extremely good condition, but it had some strange finishes.”
“I approached it as a fresh cottage,” she continues, “with prints, florals, and whimsical furniture. I actually hand painted the rug on the floor myself. I dribbled things in when I had time and really had most of the changes done in about a week.”
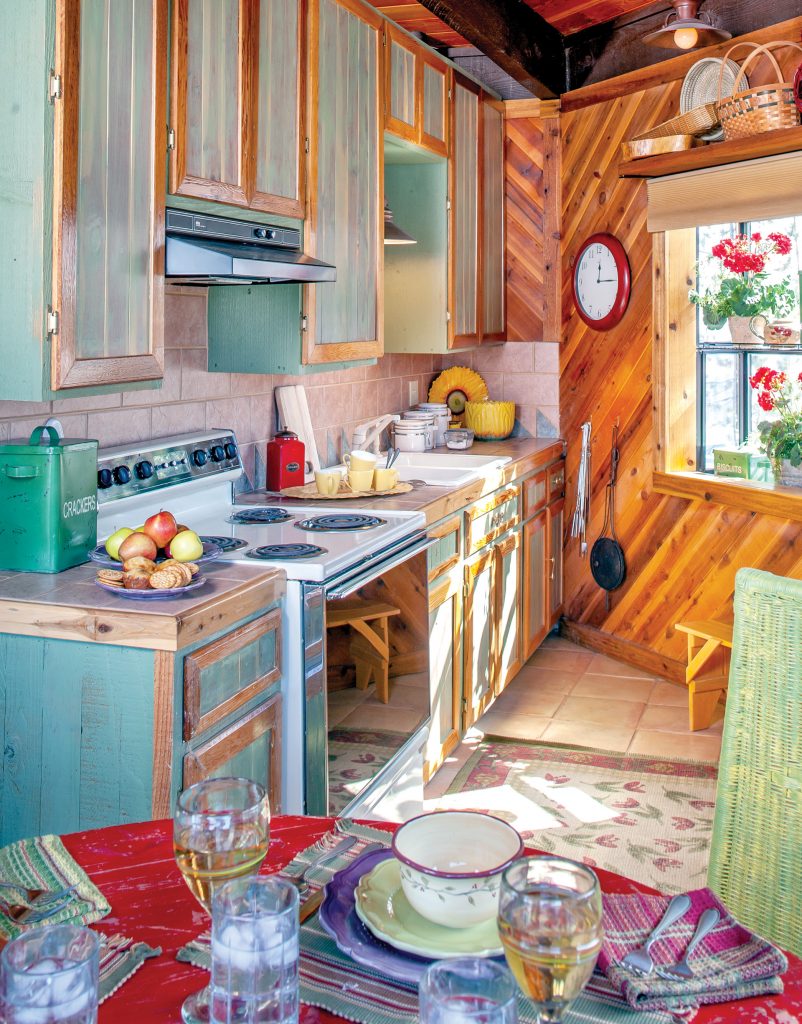
Interior and exterior images of small cabin
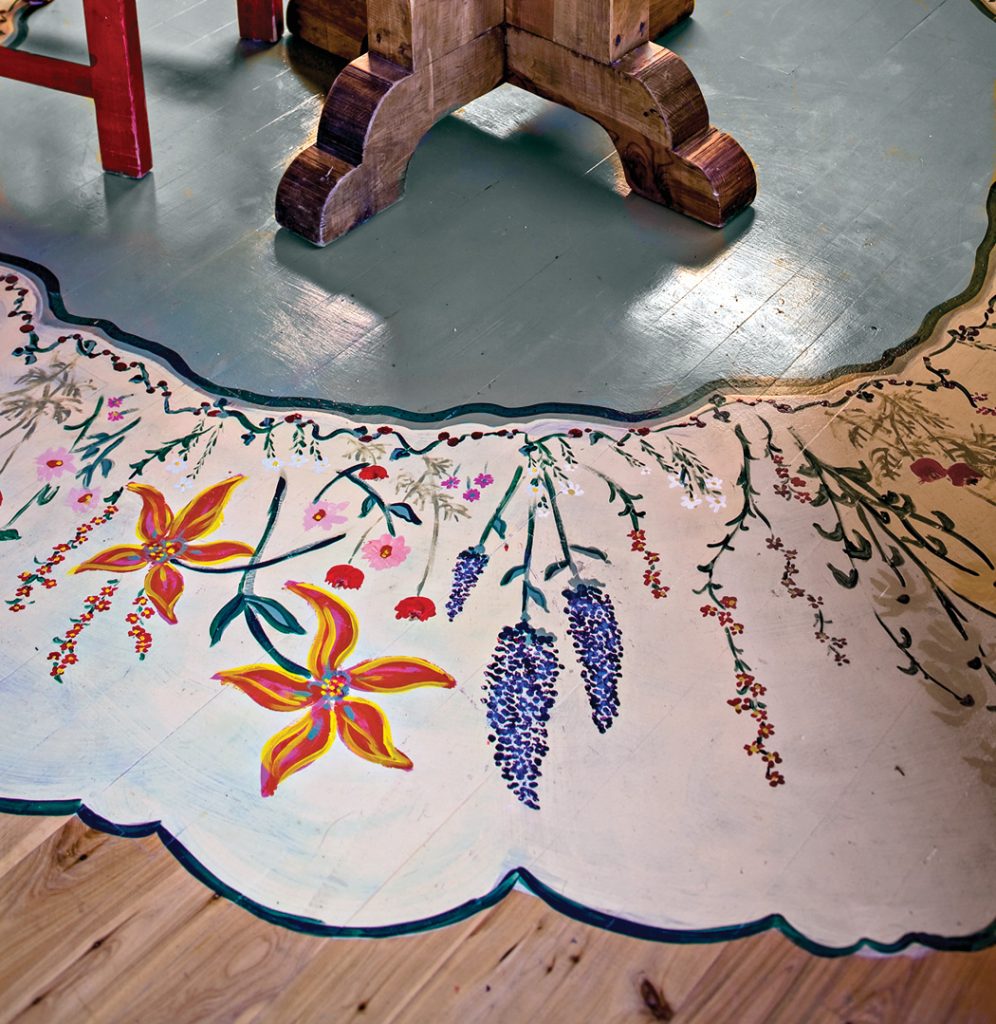
Interior and exterior images of small cabin
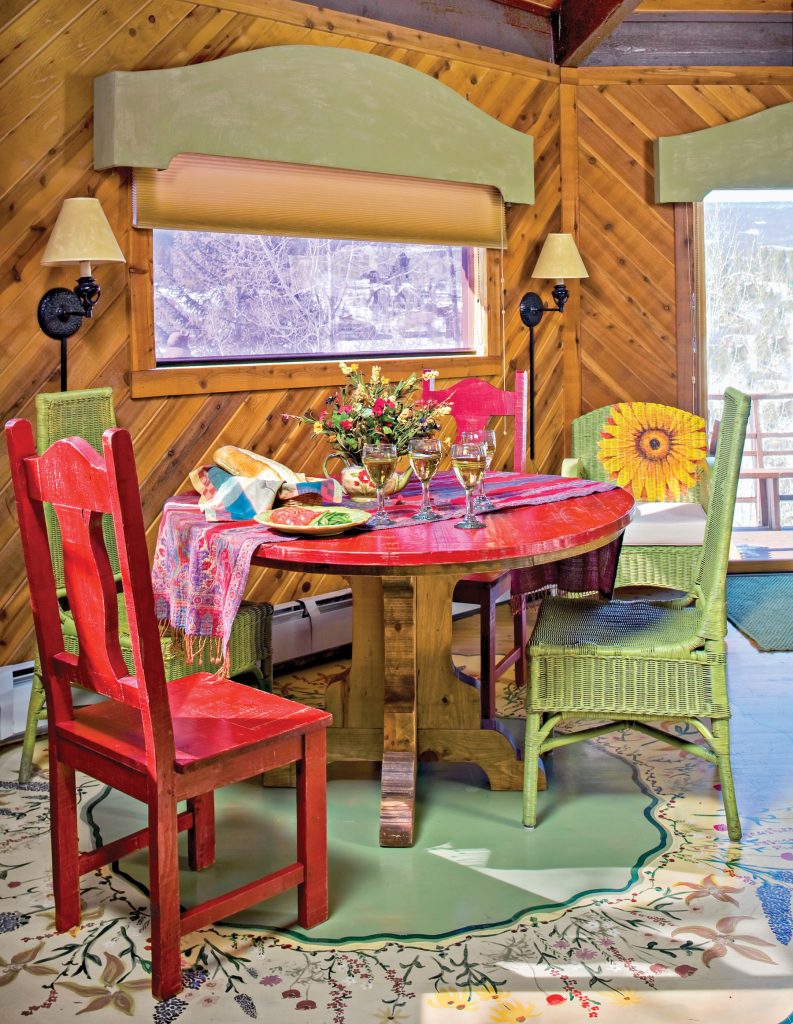
Interior and exterior images of small cabin
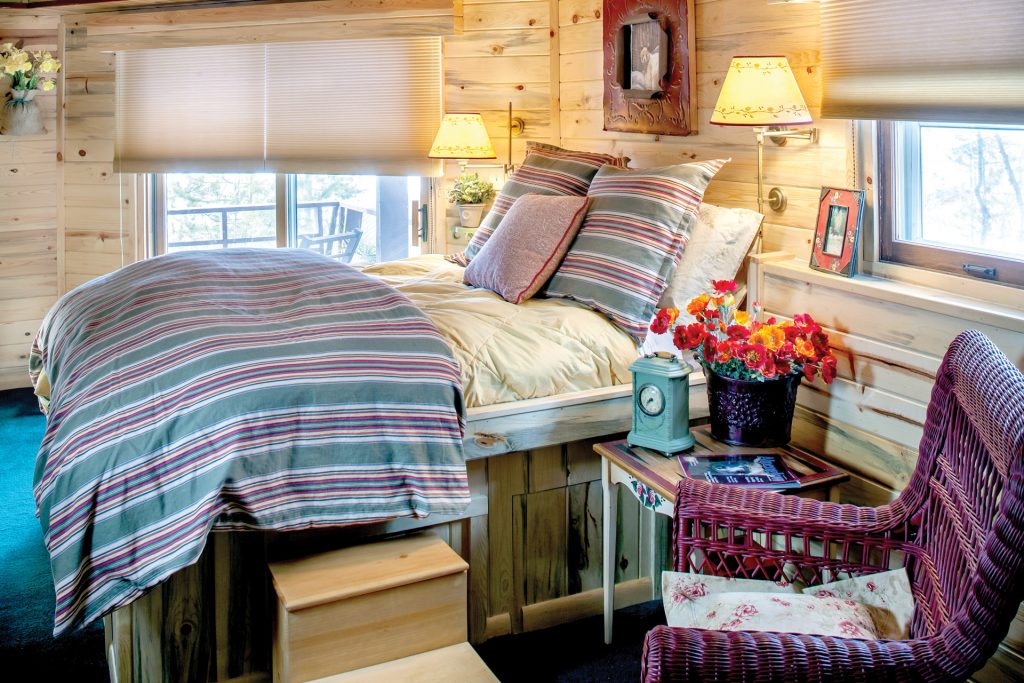
Interior and exterior images of small cabin
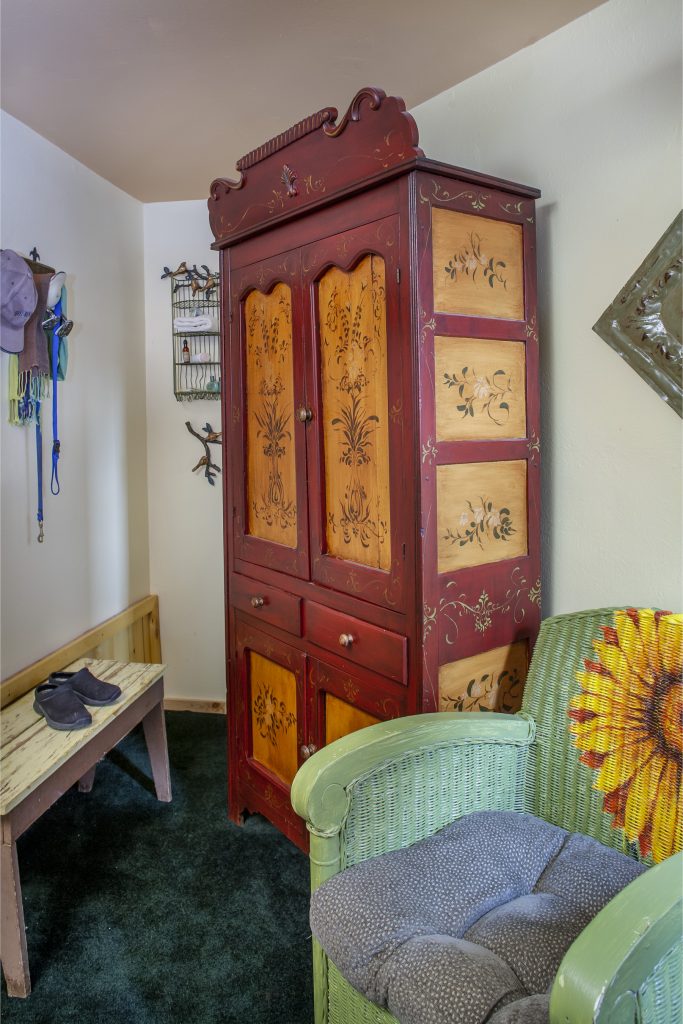
Interior and exterior images of small cabin
Along with the painted “area rug,” which is a real eye-catcher, Jan also hand painted artwork and scattered folk art and conversation pieces through the interior, including beautiful sunflowers, game boards, and accents to the cabinetry. She also brought in handmade willow chairs. Built-in queen size waterbeds include additional storage space underneath. The original idea for the built-in beds came about when an earlier owner determined that a spiral staircase was too narrow to get regular-size beds up and down.
While continuing her odyssey of self-expression and using the Treehouse and Camp Juniper as quiet getaway spaces, Jan is moving “very gently and with careful vetting” toward offering both for rental occupancy. She has reveled in making the properties reflections of her own personality, which her husband has quietly encouraged. “We’ve been married 46 years,” she remarks, “and he says I am reliving my childhood. I grew up near a lake in Michigan, and this place just gets me away from the hustle and bustle of my store. It isn’t far from there, but it feels like a long way away!”
The Treehouse:
- Three-story home
- Square footage: 1,230
- Bedrooms: 3 Bathrooms: 1.5
Camp Juniper:
- One-story cabin
- Square footage: 550
- Bedrooms: Sleeping porch/loft
- Bathrooms: 3/4

