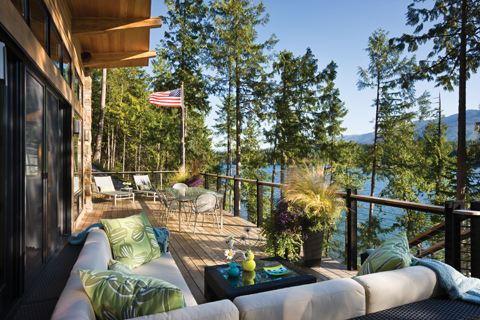
Outdoor Spaces
Sunbathing, dining, and relaxing with friends all take place on this spacious deck with a magnificent view of the lake and mountains. The horizontal cables on the railing keep the view wide open from indoors or while seated on the deck.
The l-shaped configuration of the home and its sloped site allowed for a sheltered terrace with a hot tub, plenty of seat
