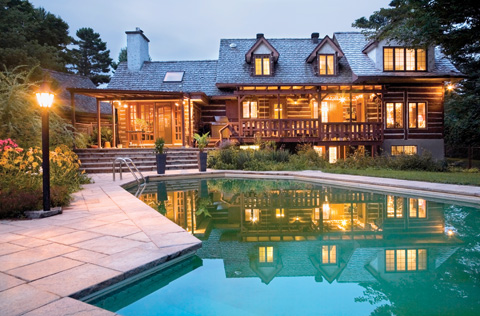The story about how this pièce sur pièce log home came to be built is a true epic tale of timely decisions, good fortune and, most of all, perseverance. It all started back in the mid-1970s when Gaétan Ruel and his wife Nicole welcomed their third child. At the time, they were living in a beautiful modern mountainside home facing a ski hill in the Laurentian Mountains of Quebec. But they were quite a distance away from schools, grocery stores, and recreational centers for the kids, and with only weekend residents as neighbors. Not an ideal place to raise children, they eventually came to realize, so the couple decided to move to an area with closer amenities by buying a 27,000-square-foot lot in a new housing development in Bellefeuille (now part of the city of St-Jérôme), Quebec.
Earlier in the decade, Gaétan and Nicole had purchased an old log home in parts and pieces that was well over 100 years old from a friend whose business it was to buy such houses in remote areas of the province, dismantle them, and then rebuild the house in another community and put it up for sale. “It was just one big pile of various size logs, hatchet-marked beams, and wooden planks all numbered and accompanied by a makeshift assembly plan that more or less just showed where the openings for the windows were,” says Gaétan. The couple’s initial thought had been to store it and eventually rebuild it somewhere as a holiday getaway, but it now seemed a better idea to use it as a principal residence instead.
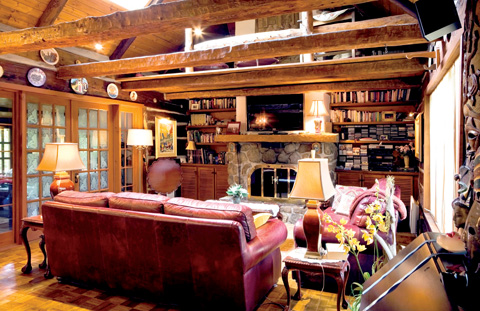
Unfortunately, the 24×26 foot house they had purchased was too small for a family of five, which led the Ruels to ask their friend to find another log home they could attach to the first one and that would serve as the living room/family room with space for a dining table. Now that they were ready to build their home, that’s when the problems started. The real estate developer they bought the land from did not relish the idea of having a rustic log home standing next to his new modern brick, clapboard and aluminum siding constructions. And in fact, the deed of sale on the land actually stipulated that all the houses be constructed with such materials only. But the Ruels who had hired an architect to draw up the detailed plans for their home, persisted with their project and after much discussion and insisting, the developer finally gave his approval.
Finding a contractor who would rebuild the two homes as one residence and supervise the finishing touches—electricity, plumbing, internal partitions etc., was easier to negotiate. Luckily for the Ruels, the contractor’s father was a fine cabinetmaker, who in addition to making the kitchen cabinets, also made many of the fixed wooden elements, and some of the furniture for the house. At last, the Ruel family could now move into their beautiful old-new log home. But once settled in, it was still a bit too small so the following year their resourceful friend found them a 12×12-foot structure from the 1920s that was used for storing milk and butter at a cool temperature. The logs were similar, and the Ruels had it rebuilt at the back of the family room as a solarium.
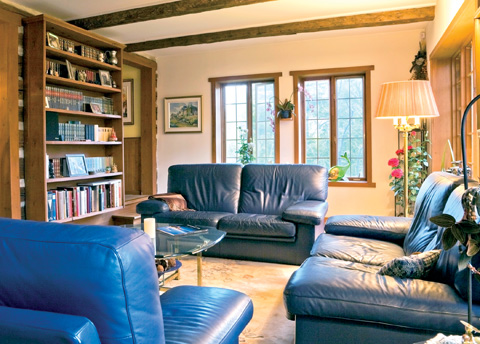
In 1983, another log home from the 1800s was purchased from their friend and rebuilt as a stand-alone garage. But the saga didn’t stop there, for by 1986, their three kids being older, started inviting friends over, and now the house was becoming more and more crowded. So Gaétan and Nicole decided to expand the house yet again by having an extension built on the left side for a living room and for their new upstairs bedroom. Their former bedroom on the the ground floor is now the formal dining room. The wood for this extension was supplied, of course, by their friend who happened to have a complete log home in storage and agreed to sell them just the pieces needed for the extension.
Knowing its history makes it easy to identify the various components of the house, which today measures 62 feet in length. The logs may be of different widths, and some may be crooked, but they all fit seamlessly together, showing the great workmanship and attention to detail of the various craftsmen the couple worked with over a span of about 12 years. The roofs are covered with thick hand-split cedar shingles from British Columbia. The circular paved alley gives the front of the house a majestic look, while the back is more rustic looking with a terrace and pergola, both covered with translucent Plexiglas. At dusk when the lights are turned on, the reflection in the in-ground pool makes for a spectacular visual effect.
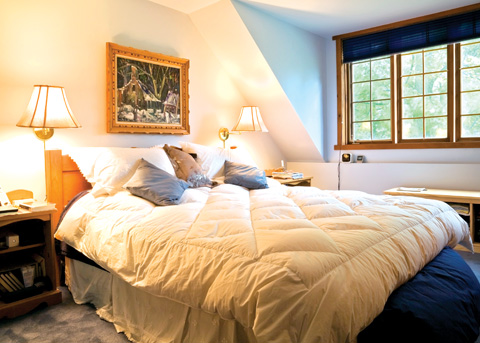
The interior décor, rustic yet plush, suits the exterior to a T. In the family room, which is located in the second house purchased, hand-hewn beams that show hatchet marks spanning the width of the room are illuminated by a skylight in the 18-foot ceiling. The massive fieldstone fireplace is topped by a 6×14-inch wooden beam. Above, the small mezzanine, which was once accessible with a ladder, was the children’s favorite hiding place. The ladder was eventually removed for fear of an accident. A beautiful collection of masks from around the world hangs on one wall, framing a colorful painting from Haiti. The French doors with etched glass panes lead into the solarium, which is decorated with comfortable furniture and thriving houseplants.
In the kitchen, the yellow cabinets contrast nicely with the darker tones of the spice rack and buffet, put together by Gaétan Ruel himself with left-over timber from the construction. The table and benches in the breakfast nook were made by the contractor in the breakfast nook, which was designed expressly to keep the energetic children sitting at the table. “Nicole and I would sit at the edges so they couldn’t dash off before finishing their meal first” explains Ruel.
In the formal dining room, which used to be the couple’s bedroom, the elaborately carved walnut table and matching chairs date from the early 20th-century. Here, as in the kitchen and the solarium, the floor is covered with large ceramic tiles. The living room extension on the left side of the house is more modern in décor and also much brighter and more airy with large windows and white walls. The painting hanging between two windows, by Québéçois artist Robert Boucher, was commissioned to match the overall blue theme of the room. The floor is covered with a Chinese carpet made of silk.
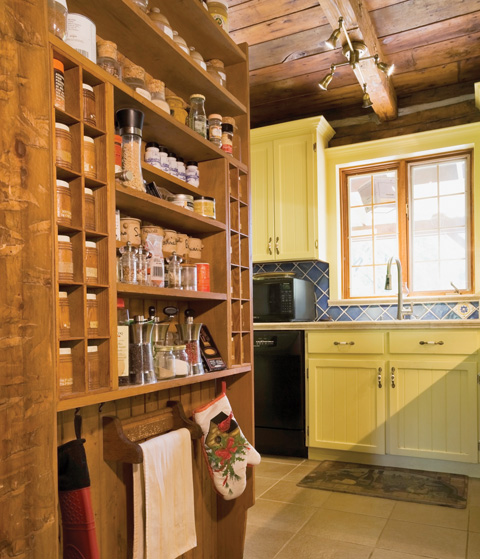
The spiral staircase leading to the second floor is a clever piece of design and engineering. Attached to a metal post, the steps can be loosened using a simple Allen key and stacked to one side or entirely removed so that furniture can be hoisted upstairs. The king-size bed and the beautiful antique wardrobe in the former master bedroom on the ground floor, however, were too big to go through the stairwell so they were moved outside and lifted with a crane and deposited inside the new master bedroom through the window opening during the construction of the extension. “If we ever sell the house, we’ll have to dismantle them or leave them behind,” says Ruel. But the decision to sell won’t be made for many years as the couple has no intention of moving for now.
While the logs and beams of the framework are hidden in the master bedroom for a more unified and contemporary style, they are visible in the lower walls of the two guest bedrooms. This gives the larger bedroom a charming country look, emphasized by two landscape paintings and the straw hat on the pillow. The smaller bedroom would delight any child with its funny comforter and quirky accessories. The bed frame on which the mattress rests is actually a wooden box. “The children would hide secret things inside of it. We would just have to open the lid to find out what they were up to,” says Ruel with a laugh. Though they now have left the nest, the children will forever be part of the history of this warm and spacious home. It was, after all, built for them.

