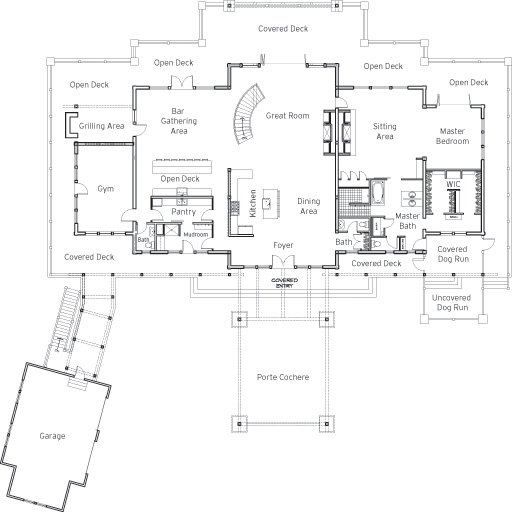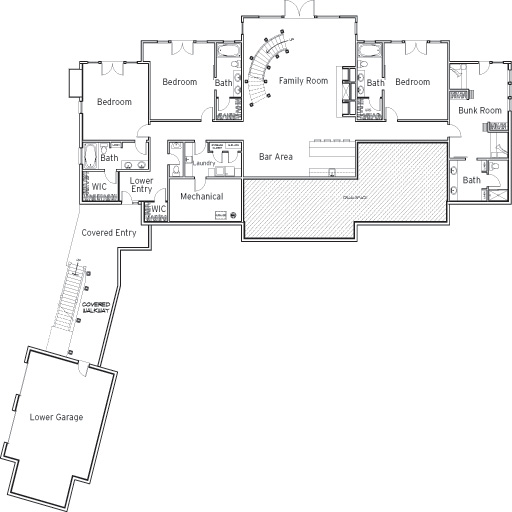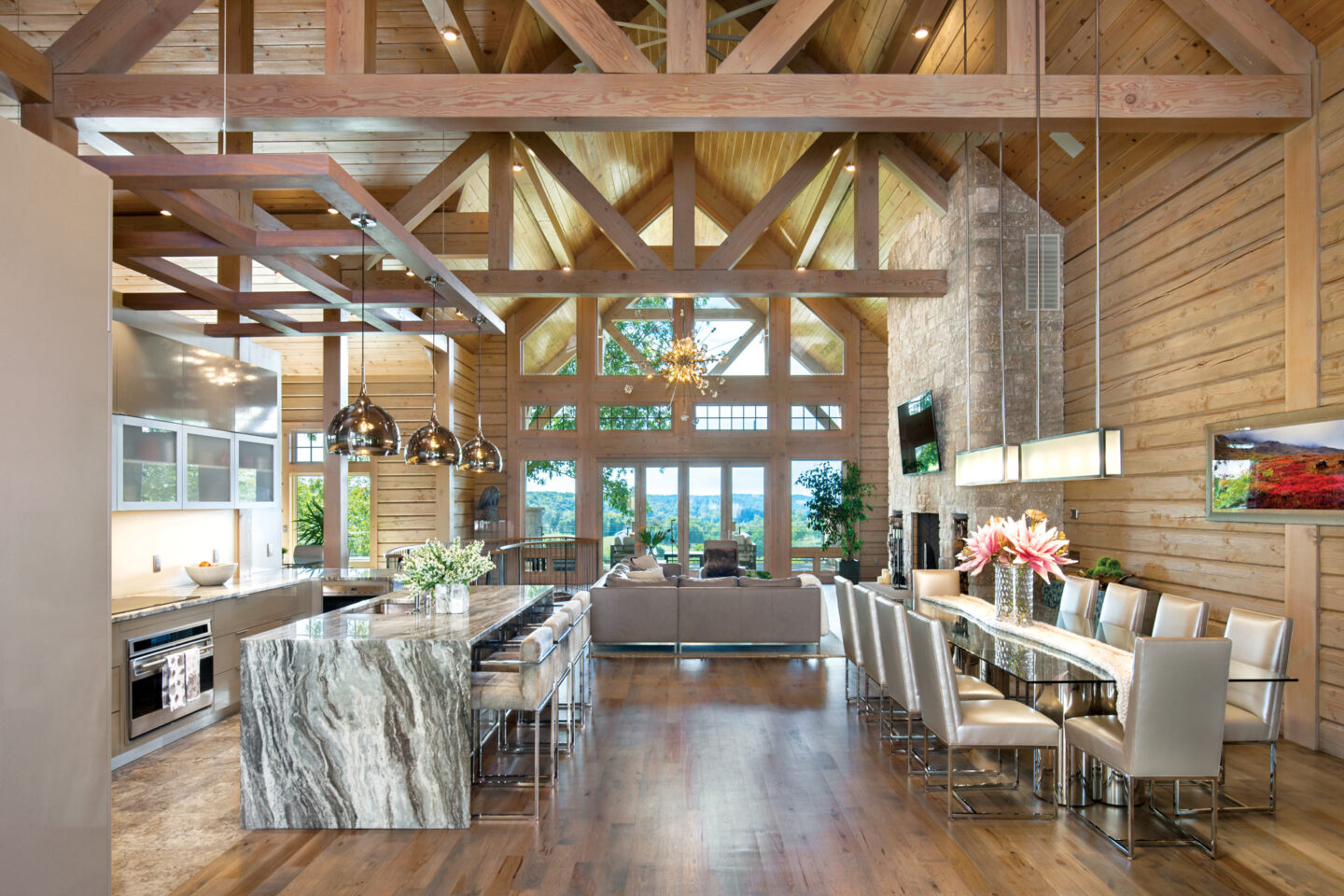A Missouri couple teams up with topnotch pros to create a one-of-a-kind hybrid log and timber home with picture-perfect views of the mountains and a valley of pecan groves.
Sitting pretty between the urban areas of Springfield and Branson, Missouri, a 1,400-acre ranch features a custom log home that overlooks a valley of pecan trees. Sound idyllic? It is—due to a lot of effort put forth in the planning and implementation of the project, beginning when a certain Missouri businessman went searching for land in the countryside.
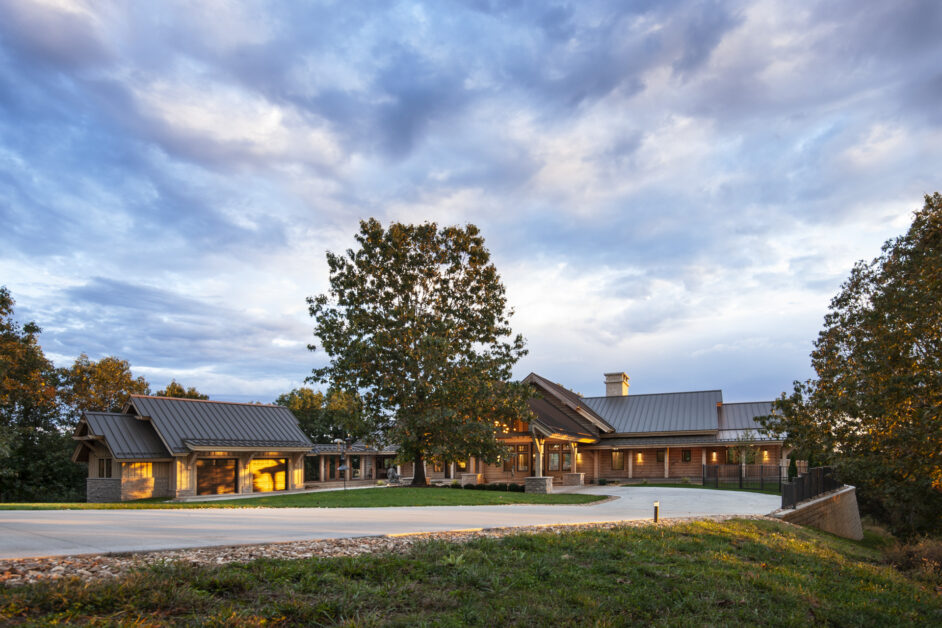
His single overriding goal was to find something with “live water.” That, in and of itself, in the state of Missouri is not a difficult task. Looking at a geological map of the state reveals a multitude of lakes and rivers that make a delightful sort of jigsaw puzzle. The bodies of water intersect one another, begin and end with one another, making many edges to pieces of land.
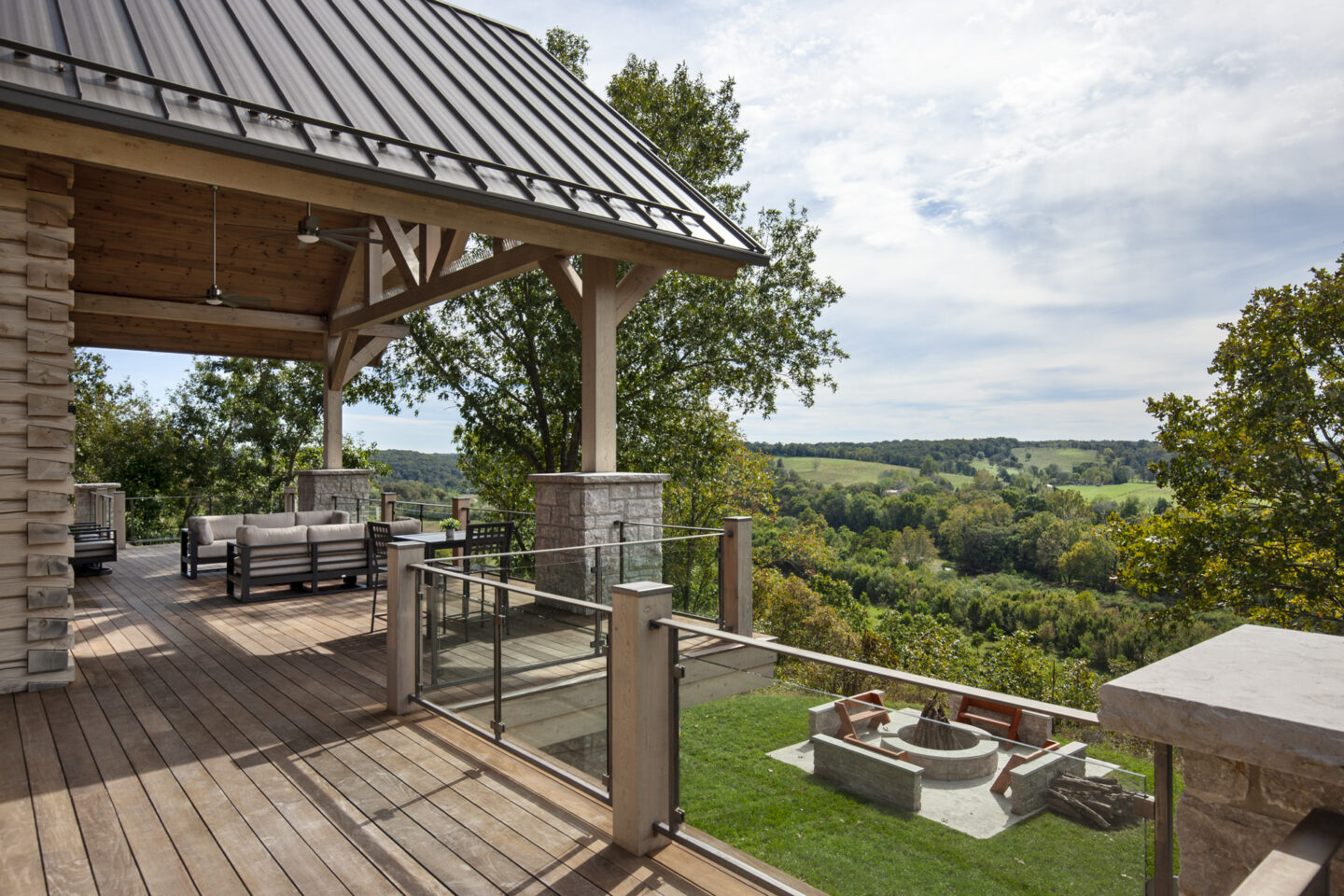
“I had been looking for a place out in the country for quite some time, and a friend ended up finding it for me,” he starts the story. “I had an existing offer on a 400-acre tract of land and pulled out of it when I discovered this piece.” Lots of live water … 1,400 acres boasting four miles of riverfront, 13 ponds and seven flowing streams, with a huge bluff that takes in both valley and mountain views. “It was love at first sight,” he continues. “My brother ended up buying that other 400-acre parcel, so it’s all in the family, so to speak.”
In addition to winning the live-water lottery, the location of the property was a huge bonus. “I wanted something not too far from my primary home,” he says, “as I was still very busy in the family business and knew if I was going to be able to enjoy a getaway place it needed to be fairly close by.” The ranch met his criteria, located a mere 40 miles from home.
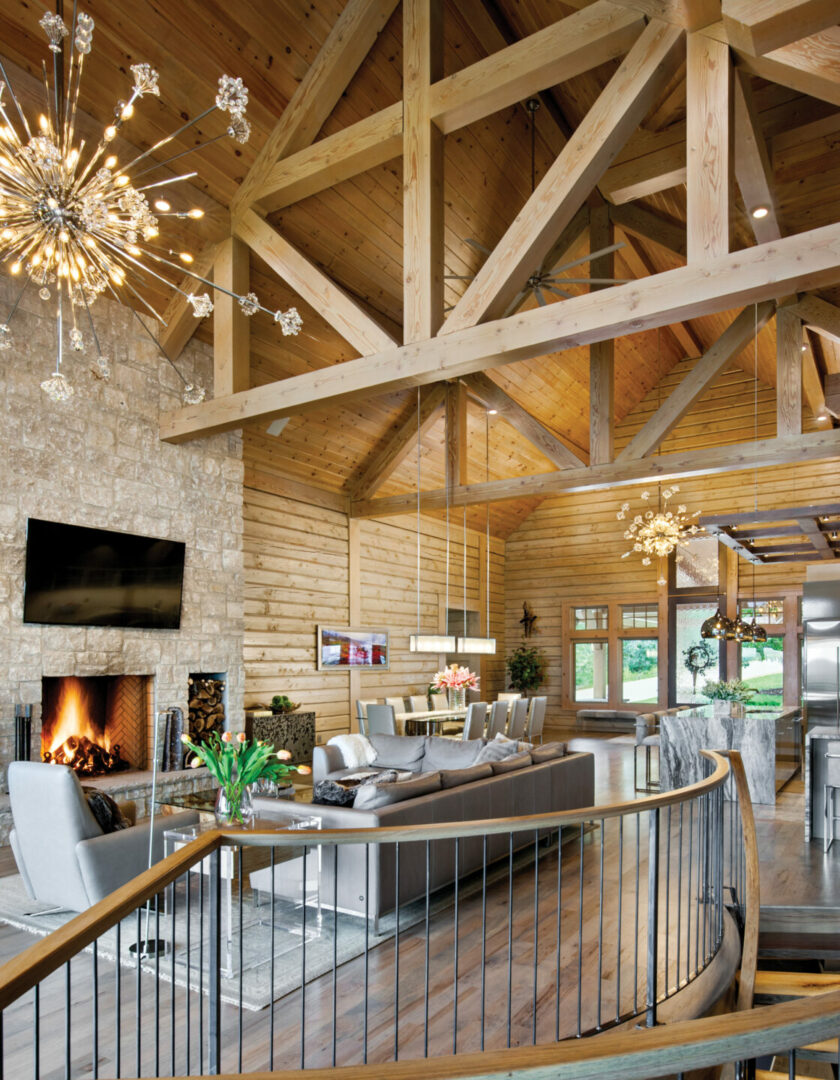
Property development began with bringing electricity to what would become the building site of the new log home. “It was an expensive proposition for the utility company, burying nearly a mile of power lines through the ranch from the county road,” explains the owner, adding, “I think they were very relieved when, after three years, we actually started to build something, utilize and pay for the power they had put in place for us!”
Having traveled frequently to the Rocky Mountain region, this gentleman rancher envisioned a rustic western-style lodge on the high bluff. His wife was not quite so sure about that vision. “Our main home in Springfield is very traditional,” she says, “all dark-cherry wood interiors, and brick exterior, lots of individual rooms. I felt inclined towards designing our ranch home with a more contemporary palette. My vision went to open, spacious, light-filled interiors with natural colors for the exteriors, blending them into the serene surrounding landscape.” Her husband gladly agreed to follow her inclinations. “I had my log home dream coming to life,” he says, “and was happy to turn the design elements over to her.”
The couple enlisted the services of Bryon Weber, of Weber Home & Land, a Springfield-based company founded in 2001 that specializes in the construction of luxury custom homes. Weber was excited to take on the project, the first full log home of his career.
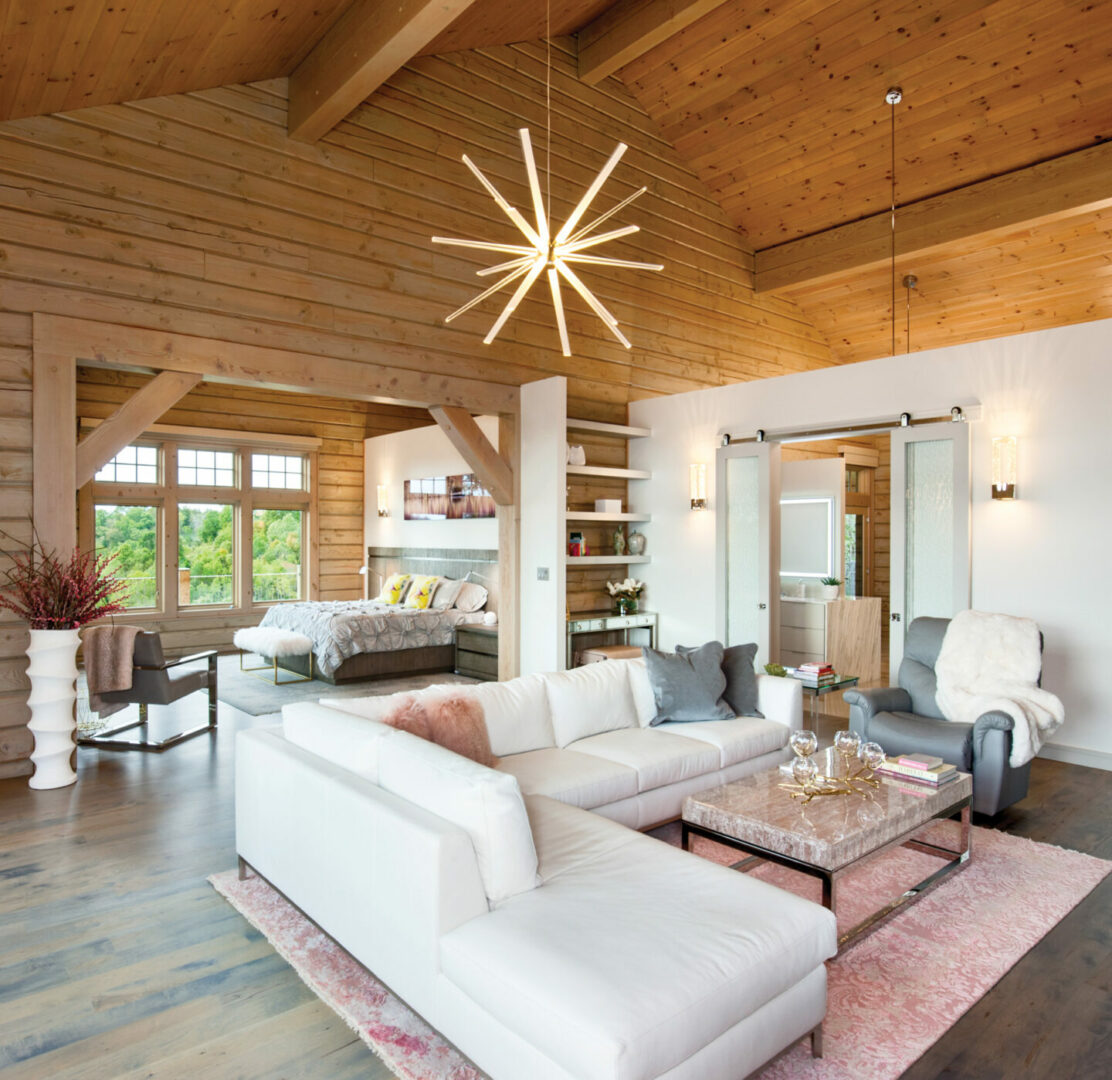
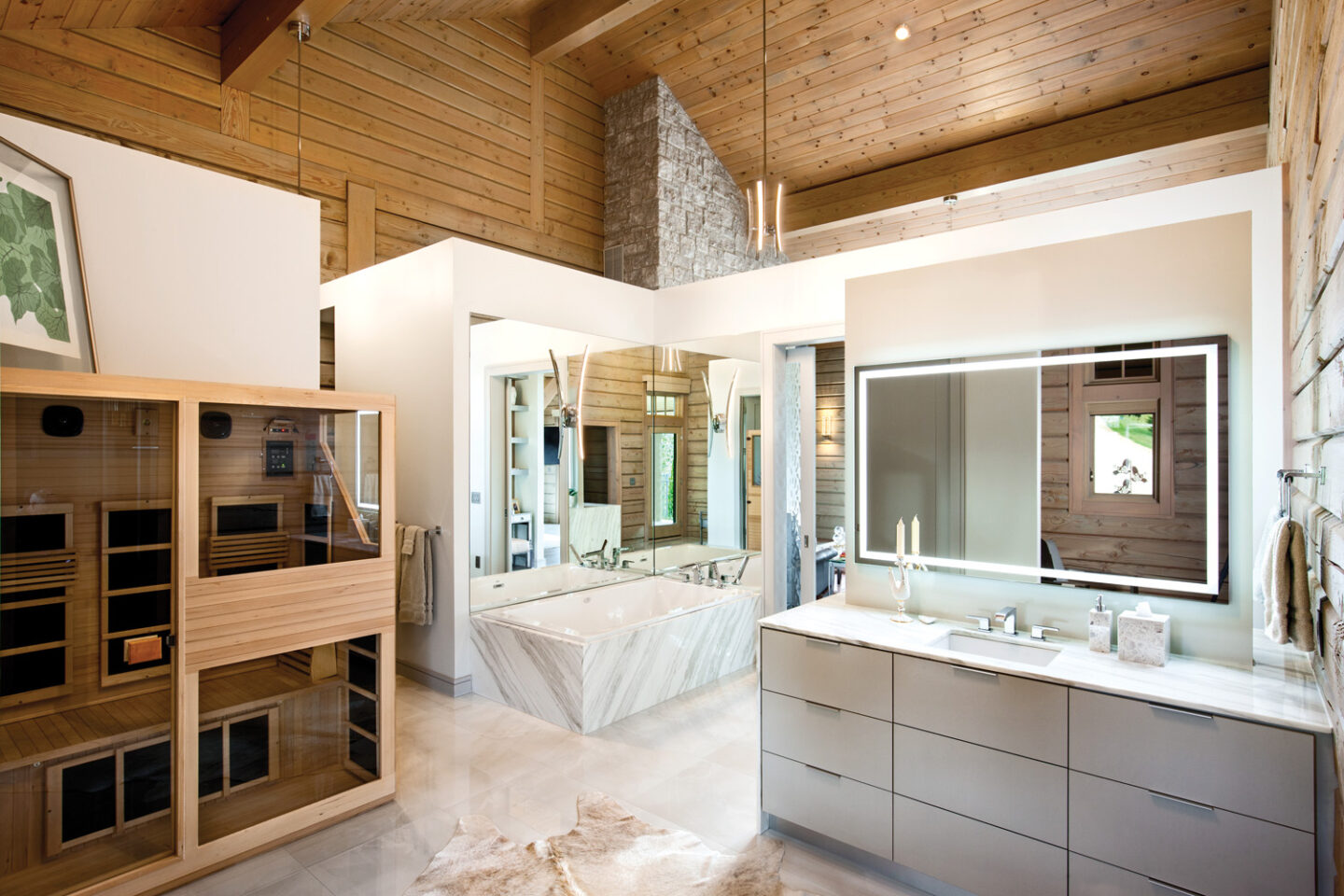
“We researched top-notch log home producers,” says the husband. “Three or four of them really stood out. When we dug deeper, PrecisionCraft was hands down the clear choice for us. The company had an impressive catalogue of various-style log homes, including contemporary ones. Their broad range of services, from a talented architectural design team to the skilled craftsmen that build the structure, appealed to our practical goal of ‘keeping it under one roof’. The right hand could speak very specifically to the left, in a common dialect.” The couple and their builder flew to Idaho to meet the PrecisionCraft team and view their offerings up close and personal.
PrecisionCraft client representative Mark Camper met with the Missouri team when they arrived in Idaho and remained closely involved with them through the entire project. “Often times we get directions from clients that describe a feeling that they want to accomplish, even more so than a specific look,” says Camper. “I remember the owner saying that he wanted the home to feel like a ‘great hall.’ That verbal clue is what led to the design being so open, incorporating lofted, timber-frame-supported ceilings.”
“We saw examples of beautiful Douglas fir square logs, 10” x 10”, at the factory,” recalls the wife. “One sample was left natural and another was stained dark, and I knew right away that I preferred the lighter color and the square shape of the log, which when stacked one on top of the other results in a nice clean look.”
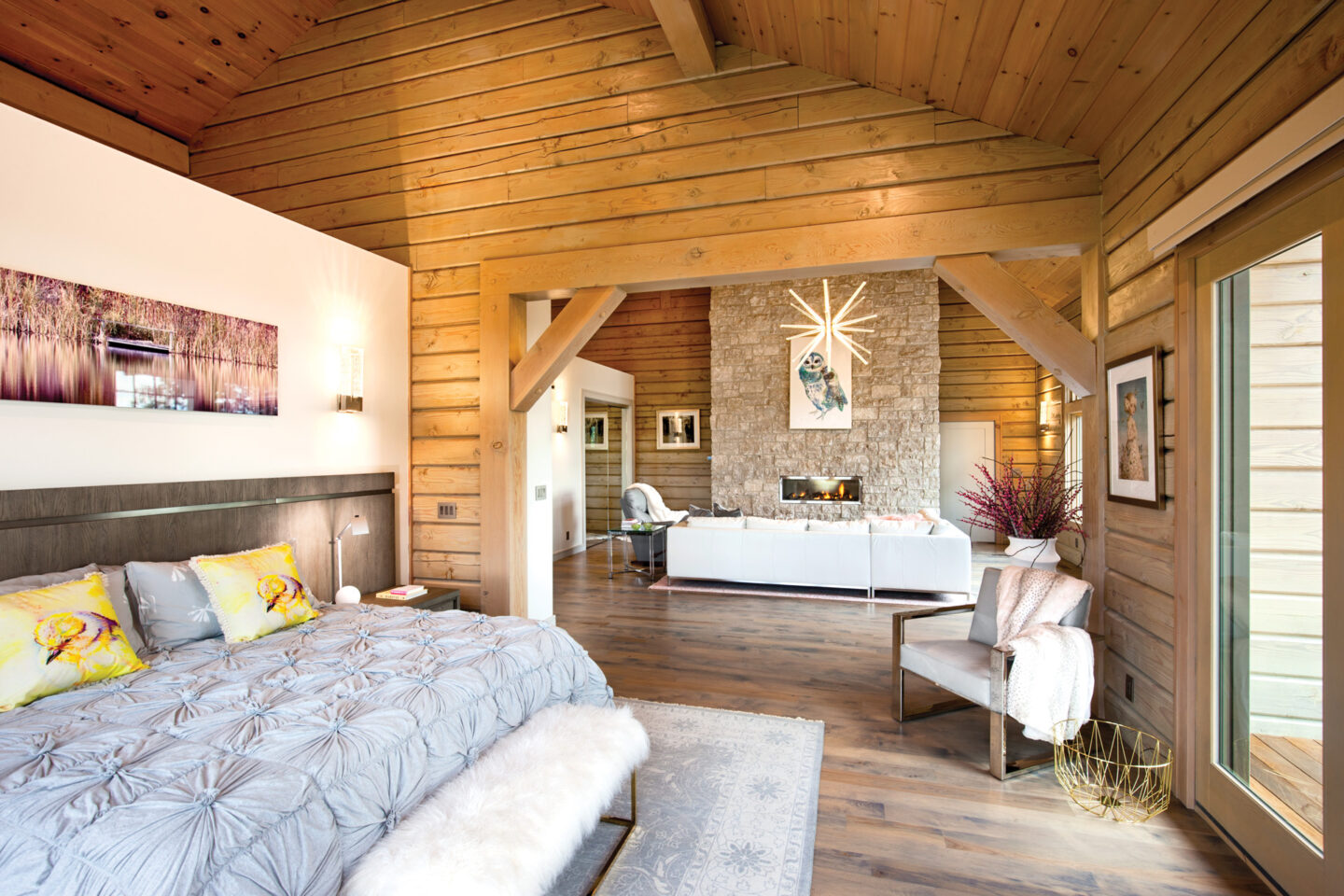
Mark Camper and Matt Franklin from PrecisionCraft’s in-house firm, M.T.N Design, traveled to Missouri for the initial design meeting with their clients. Using Bryon Weber’s first-floor hand drawing as a starting point, Franklin worked directly with the owners to create a detailed conceptual design, including sketches of the exterior elevations and interior layouts for both floors, as well.
The entry elevation of the house was planned to be on level with the building site with a daylight basement built into the bluff. “When Matt Franklin and I met with our clients on their site,” says Camper, “we spent a lot of time walking the land and discussing the exact placement of the back- deck area, to pinpoint the most ideal views. We also spent a considerable amount of time discussing how the detached garage would flow with the property and connect to the main house.”
Once Franklin had completed formal drawings of the plans, another meeting was held for client feedback. With minor modifications, a final design was approved, construction drawings were underway, and soon Bryon Weber had a detailed set of engineered plans in his hand and was ready to begin construction.
Weber core-drilled the chosen building site to evaluate the ground density. “We needed to excavate 15 feet for the basement level,” he explains, “and with luck apparently on our side, we drilled through fractured rock, which is easy to excavate, before we struck solid limestone at exactly 15 feet.” It took four days to excavate the foundation level.
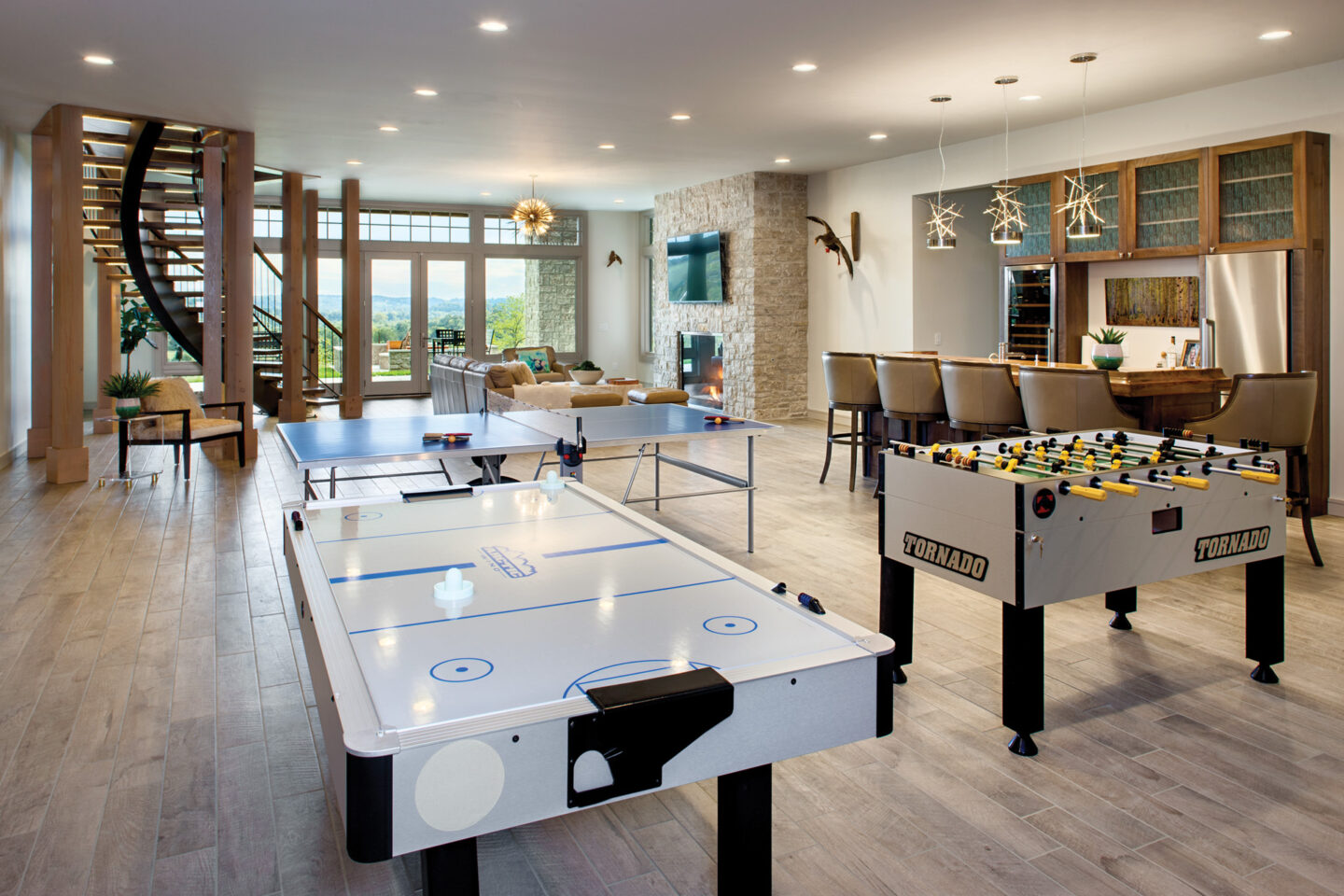
Solid concrete walls, two feet thick and reinforced with rebar, form three sides of the basement level. Steel and copper plumbing and all of the ductwork for the home were laid out in a crawlspace above ground level then covered with a concrete floor.
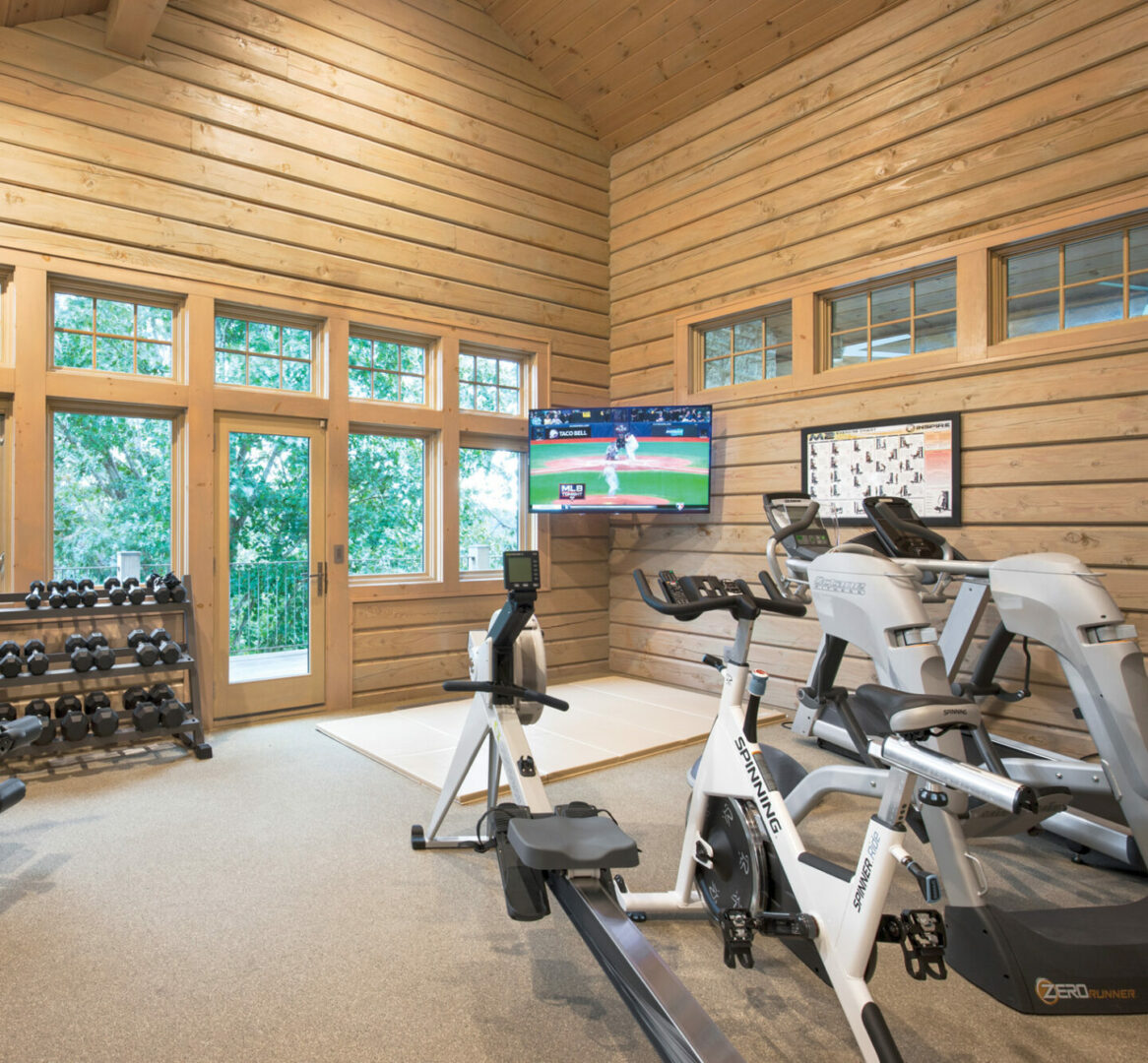
Log walls and timber framing arrived in nine semi-truck loads from Idaho. An additional two truckloads of 16-foot logs, meant for “miscellaneous construction concerns,” were also sent along. Soon after, PrecisionCraft’s expert installation crew arrived to install the log and timber materials on the first floor and deck, and then turned the project back over to Weber.
Living just 40 miles away afforded the homeowners weekly onsite meetings with their building team. “We stayed a couple of days at a time, in a little cabin on the property,” they say. “If it’s feasible, you want to be on site as much as possible, especially for a custom home of this scale. There are so many decisions to make along the way, from building materials like roofing, flooring and windows to trim details and the hardware on cabinets. Our opinions were very important to our builder and his sub-contractors. They wanted our input. They strove to make us completely happy.”
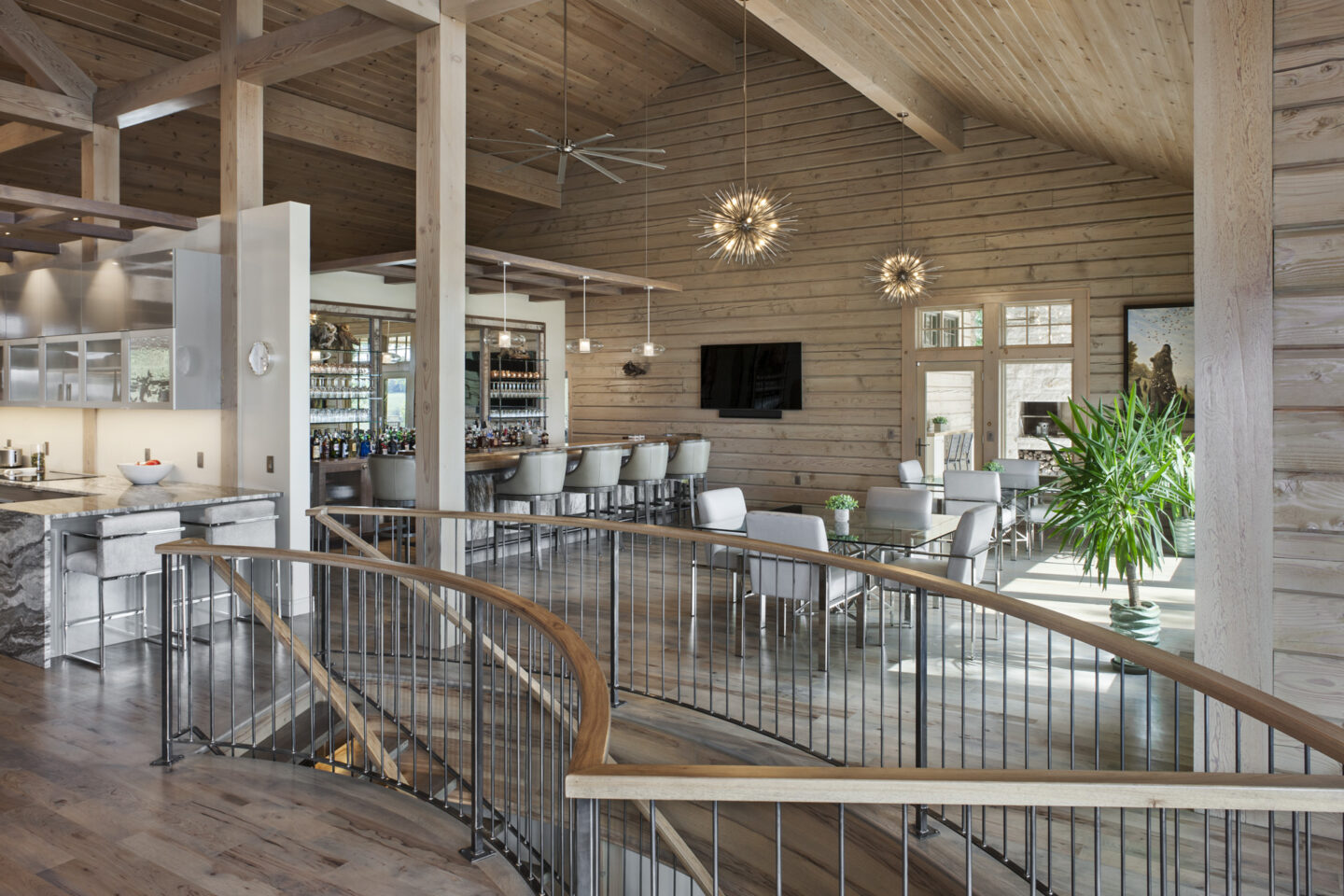
Attention to detail and thoroughness were, in fact, the only delay factors during the 18-month construction period. “It needed to be right,” says the wife. “There is so much available now in choices for finish-materials like flooring, tile and fixtures. It takes time to make decisions. I am fascinated by light fixtures and invested a lengthy amount of time figuring those choices out. We shopped locally for furniture and accessory items, but products they offered were not always in stock, so there was a matter of delivery time, and then installation time.” Some of the complex lighting fixtures the couple ordered took a week to assemble and install.
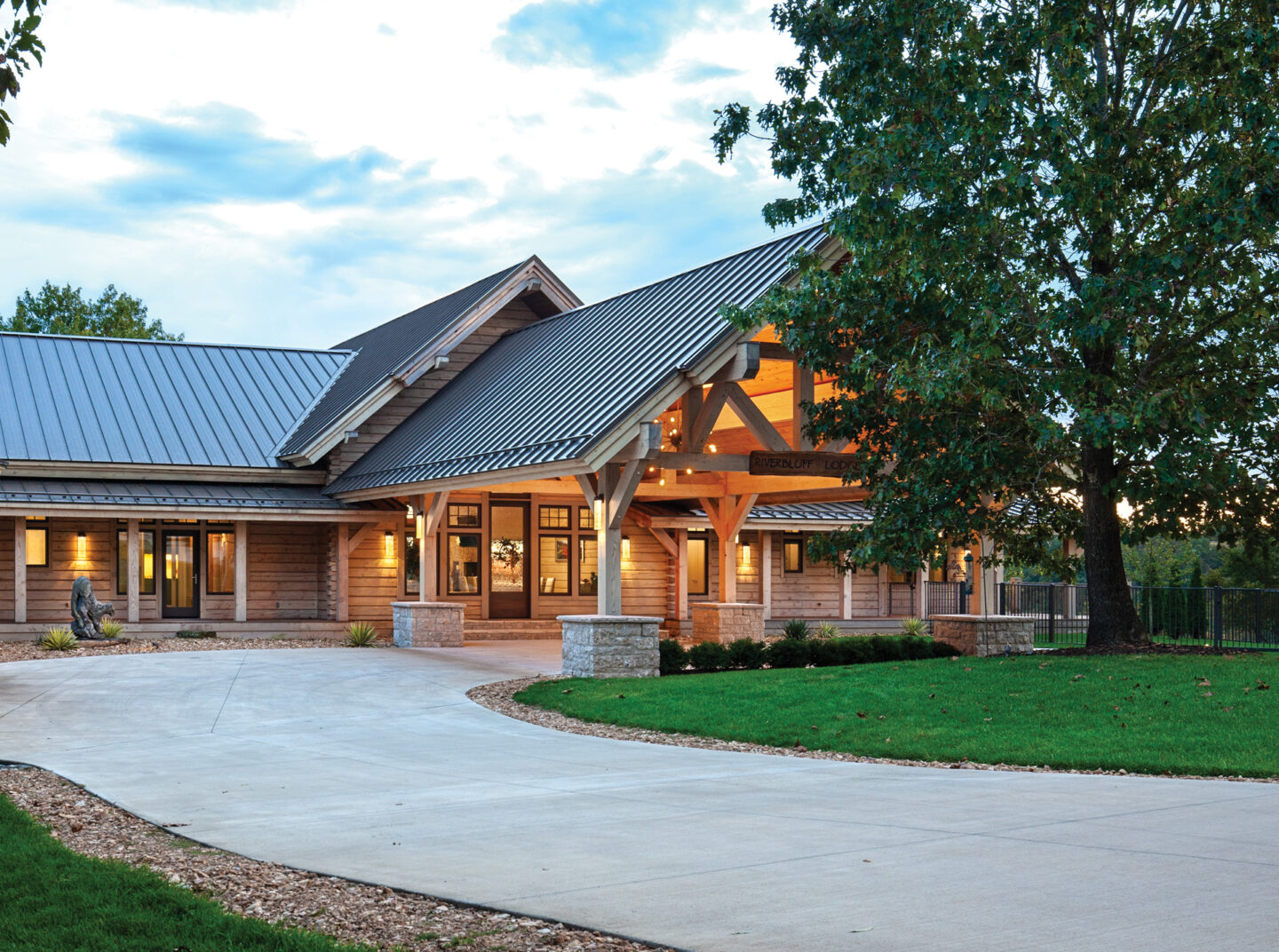
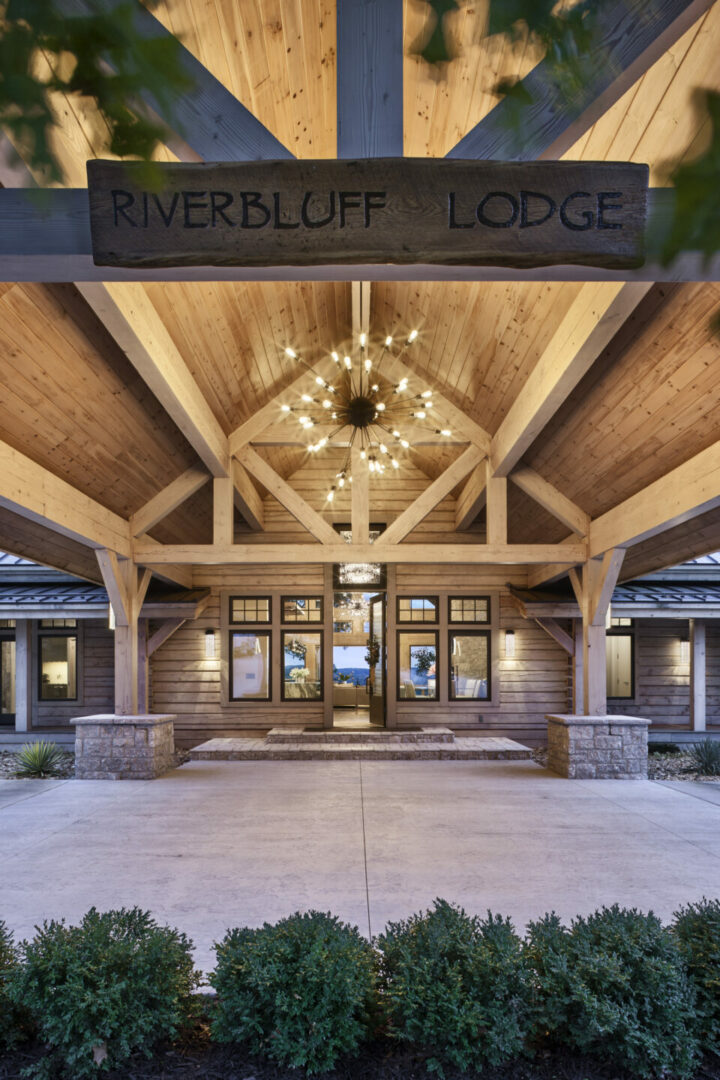
Weekly visits to the ranch continue to be the normal routine. The couple hosts some family gatherings there during holidays, and they invite friends to visit now and then. They are also actively involved with the Nature Conservancy and have held some events at the ranch. Mostly, it’s just their own little family that rolls through the gate and settles into a few nights of peaceful country living.
The ranchers are highly committed to preserving the natural beauty and water resources of their land. The property’s nearly four miles of river shoreline was put into a conservation easement as a riparian buffer, which will help reduce erosion and maintain the natural beauty of the area.
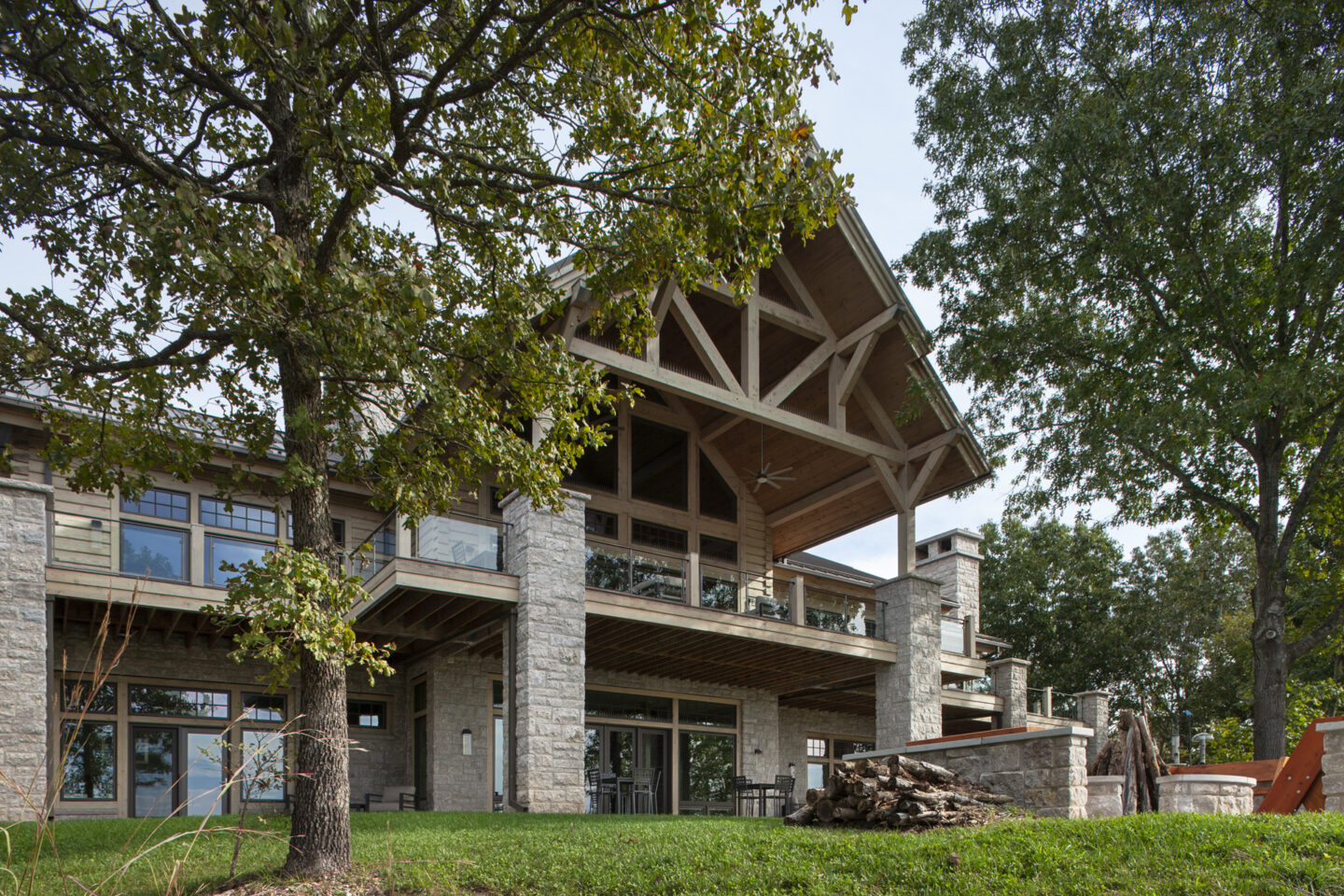
“Protecting the natural resource assets of our property enhances both the aesthetic and real-estate value of it,” the husband states, “not only for us here and now, but for future generations. I work on some projects with the Nature Conservancy to involve kids and grandkids in the understanding of land and water stewardship. I hope that other landowners with river property will also consider conservation practices to protect the rivers, streams, wildlife and water quality of our beautiful state of Missouri.”
