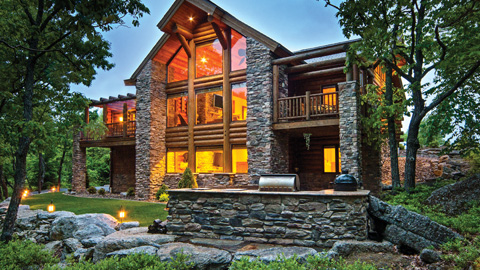They call it simply “The Cabin.” On Blue Mountain in the Appalachian Mountains of northeastern Pennsylvania just two hours from the bustle of the city, Tony and Dottie Differ own 3,355 square feet of freedom and relaxation.
Located in the Eagle Rock Resort near the town of Haverton, The Cabin is one of 1,000 homes in the sprawling 8,800-acre development that offers tremendous amenities, both man made and natural. “It’s a private, gated area containing natural mountainous woodlands with large natural rock outcroppings,” relates Tony. “Our cabin is situated near the summit at a little over 2,000 feet elevation.”
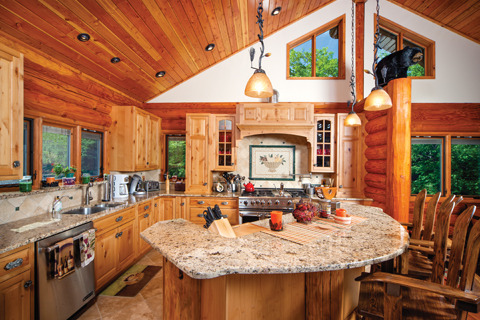
The Differs enjoy their pontoon boat on the nearby lake, the championship golf course, clubhouse, and restaurant complex, recreation center, spa and fitness center, ski slope, base lodge, and several community swimming pools at Eagle Rock. The location works for them in a couple of ways—not only do they take advantage of all the resort has to offer, the drive from their main residence outside Philadelphia is an easy one.
The couple chose a wooded lot with large rock outcroppings and a gentle slope from front to back. They actually owned the land for a number of years before initiating the construction of their cabin. When the planning and work were finished the result was a three-bedroom, 21/2-bath milled log cabin primarily of Douglas fir with some cedar flared log posts adorning the covered entry. The full log posts range from 10 to 12 inches in the walls and other areas with some 14- and 16-inch tapered posts and 14-inched lathed ridge beams and purlins.
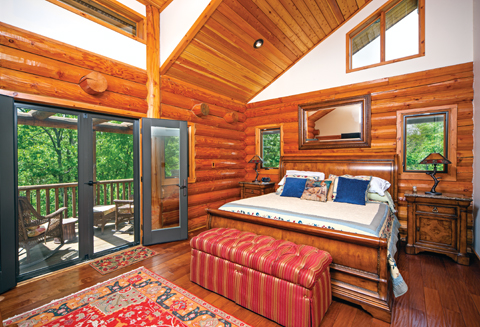
The Differs took their time in researching the home they wanted and found the PrecisionCraft Adirondack-themed Caribou floorplan concept to their liking. They proceeded to work with the PrecisionCraft design team to customize the basic layout and came up with a floorplan that suited their needs.
“The design appealed to us aesthetically, and we flipped it to make a mirror image,” explains Tony. “Then we bumped out several rooms to make it larger. Then, because of the slope, we added a full, complete walkout first floor, which made it a two-story log cabin. Since the logs are full round and were cut and erected on site, we decided not to chink the joints and to leave the finish as natural as possible.”
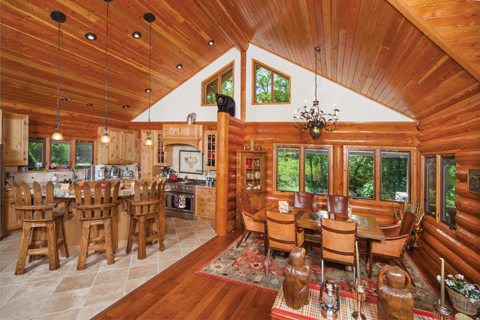
PrecisionCraft Marketing Manager Stephanie Johnson comments, “While the original plan is a single level, handcrafted design, like most of our clients the couple made modifications to fit their location, budget, and lifestyle. One of the signature aspects of the concept is the wall of windows on the view elevation. The Differs’ home illustrates how our award-winning design team, M.T.N. Design, translated that wall of windows into their version of the design, which included a walk-out basement.”
Keith Dasher of Vinecrest Builders in Hazelton supervised the construction project. To complement the full logs, solid hickory flooring and Douglas fir were transported from Idaho. Stone used in the construction of the exterior and the floor-to-ceiling fireplace was purchased from Shadow Rock of Brandywine, Pennsylvania. The roof was finished in composite slate for durability and to withstand the weight of a heavy snow.
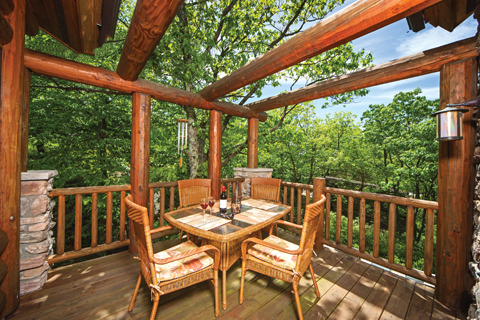
The main floor includes a well-planned kitchen, great room with gathering area and fireplace adjoining the kitchen and dining area and with easy access to the endcap deck. The master bedroom is spacious at 22 by 13 feet and opens onto a wood deck while the master bath adjoins. The two guest bedrooms are steps across the hallway. The lower floor includes a generous recreation room complete with fireplace and wet bar. A home office is tucked quietly into a corner of the lower space, and doors open to an inviting patio.
The kitchen, bathroom, and pantry were custom designed by Noma of Bridgeport, Pennsylvania, while the home is generally furnished with products from Orvis of Manchester, New Hampshire. The completed project earned Dasher an award for Best Build in northeastern Pennsylvania that year.
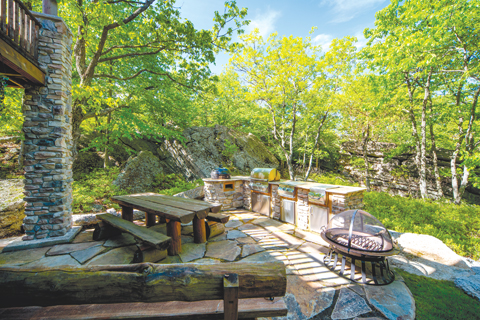
“Outside on the lower level we built a barbecue and smoking kitchen to match the cabin using Shadow Rock stone and granite countertops,” says Tony. “The equipment is stainless steel by Fire Magic. We also built a 500-bottle wine cellar on the lower level that fits nicely with the full service wet bar and counter. This also won an award for Keith as Best Special Project at the same show.”
For Tony and Dottie Differ, recognition for the Best Build and Best Special Project are only part of the story. Their enjoyment of the cabin provides the “Best of Living” as well.

