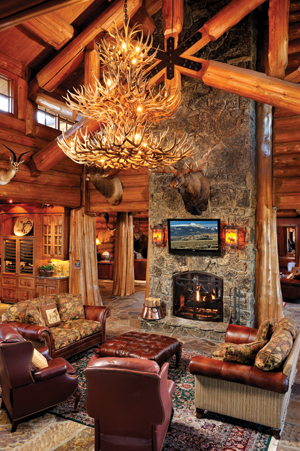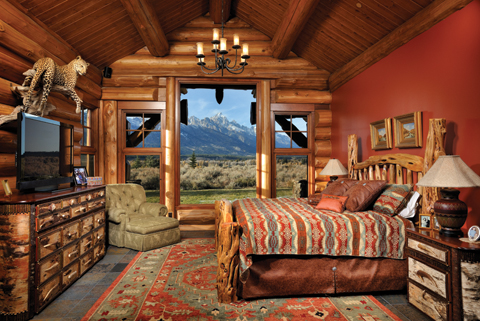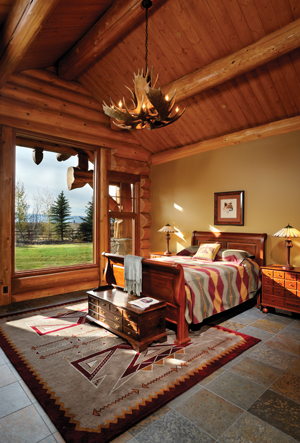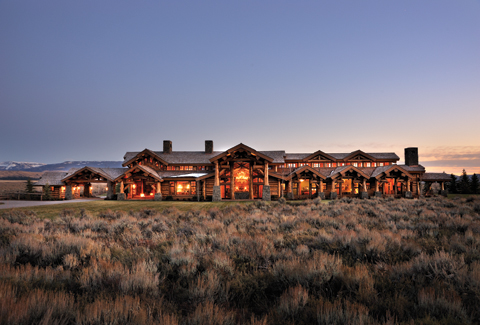One family’s annual vacation destination to picturesque Jackson Hole, Wyoming, became their home nearly two years ago. The outdoor enthusiasts, who enjoy activities such as hunting, fishing, rafting, skiing, and kayaking, designed and built Bighorn Lodge, a 10,000-square-foot home inspired by their many visits to the great lodges of the national parks in the Western states—particularly Old Faithful Lodge in Yellowstone National Park.
“We love the outdoors and visiting the national parks,” the homeowner says. “Living in a log home reminds us of the beautiful lodges of the national parks. When you’re inside the house, even though it’s elegant, the rustic feel reminds you of the outdoors.”
 Bighorn Lodge is located on six acres and surrounded by the Grand Teton National Park on three sides—an area famous for its diverse ecosystem and the largest elk and bison herds in North America. The Snake River flows within walking distance of the home, offering world-class cutthroat trout fishing. The area also is home to the Jackson Hole Mountain Resort, rated by Skiing magazine as the number one ski resort in the United States.
Bighorn Lodge is located on six acres and surrounded by the Grand Teton National Park on three sides—an area famous for its diverse ecosystem and the largest elk and bison herds in North America. The Snake River flows within walking distance of the home, offering world-class cutthroat trout fishing. The area also is home to the Jackson Hole Mountain Resort, rated by Skiing magazine as the number one ski resort in the United States.The sprawling home, which incorporates a variety of architectural features such as dramatic porches and overhangs, porte-cochere, and exterior columns on piers, is built out of Western red cedar logs—all full rounds averaging 18 inches in diameter. This species is highly resistant to insects and decay and has excellent thermal properties, explains Robert Lockerby, owner and president of log producer Summit Handcrafted Log Homes Inc., of Boise, Idaho.
“Western red cedar doesn’t warp or twist, and it doesn’t check or crack,” Lockerby says. “It’s the most stable, the most beautiful, and most insect and decay resistant.”
Summit Handcrafted also used a special high-pressure water process to remove the bark and cambium of each log used in the construction of the home. This surface finish, known as “latewood,” allows the natural character and beauty of the wood to show. Wood features such as knots, bumps, ripples, and burls are on display.
“All of those beautiful features of the tree get lost if you drawknife it,” Lockerby says. “But by using the latewood process, we preserve all of that natural beauty.”
The custom handcrafted log home was built in the piece en piece style, which uses vertical posts for the corners of the house instead of the traditional saddle-notched corner system. Because Bighorn Lodge’s elaborate design includes many corners, the piece en piece eliminated potential settling issues.

“By going with piece en piece style, it was much easier to handle the complexity of the design and effectively deal with settling issues,” Lockerby says.
The detailed roofing system also was complex, explains Lockerby, because of its many hand-crafted and hand-carved components, along with a variety of truss configurations, which include cross, scissor, and hammer trusses. The roof is held together by mortise and tenon joinery and features decorative hand-hammered iron work to enhance the rustic feel.
Though the house is just one story, the extra high ceilings (24 feet in the great room and 16 feet in the bedrooms) and 24 dormers give Bighorn Lodge the appearance of having two stories when viewed from outside. The homeowners designed it this way not only to enhance the structure’s Western character, but also to allow in natural light to brighten the indoor spaces.
“We wanted to give balance to the house with the upper windows and to provide an atrium effect, bringing in natural light from the upper story windows to the open rooms below,” says the homeowner. “That gives the feeling of space and brings in plenty of light, since log homes tend to be darker.”
 The family enjoys spending time together and entertaining guests in the great room, which is open to the dining room and kitchen. The 40-by-65-foot great room, which offers stunning Grand Teton views, showcases the elaborate roof truss system and the beautiful character of the logs.
The family enjoys spending time together and entertaining guests in the great room, which is open to the dining room and kitchen. The 40-by-65-foot great room, which offers stunning Grand Teton views, showcases the elaborate roof truss system and the beautiful character of the logs.The kitchen is equipped for entertaining family and friends with high-end Wolf appliances, including two professional-grade ovens, stovetop, and warming tray, that are hidden behind cabinet panels. The natural-finish cherry cabinets complement the exotic granite countertops. The island, also made of cherry, is painted antique black for a vintage appearance.
The homeowners also paid special attention to creating outdoor spaces that are ideal for entertaining or just for relaxing. Bighorn Lodge has six outdoor covered patios, creating the perfect setting where this family can take in the beautiful views of the Teton Mountains to the west, the Yellowstone Mountain range to the north, the Gros Ventre range to the east, and the Hoback Mountains to the south.
“The setting and the lifestyle in Jackson Hole can only be described as surreal,” the homeowner says. “Our family enjoys every year here as if it was our first.”

