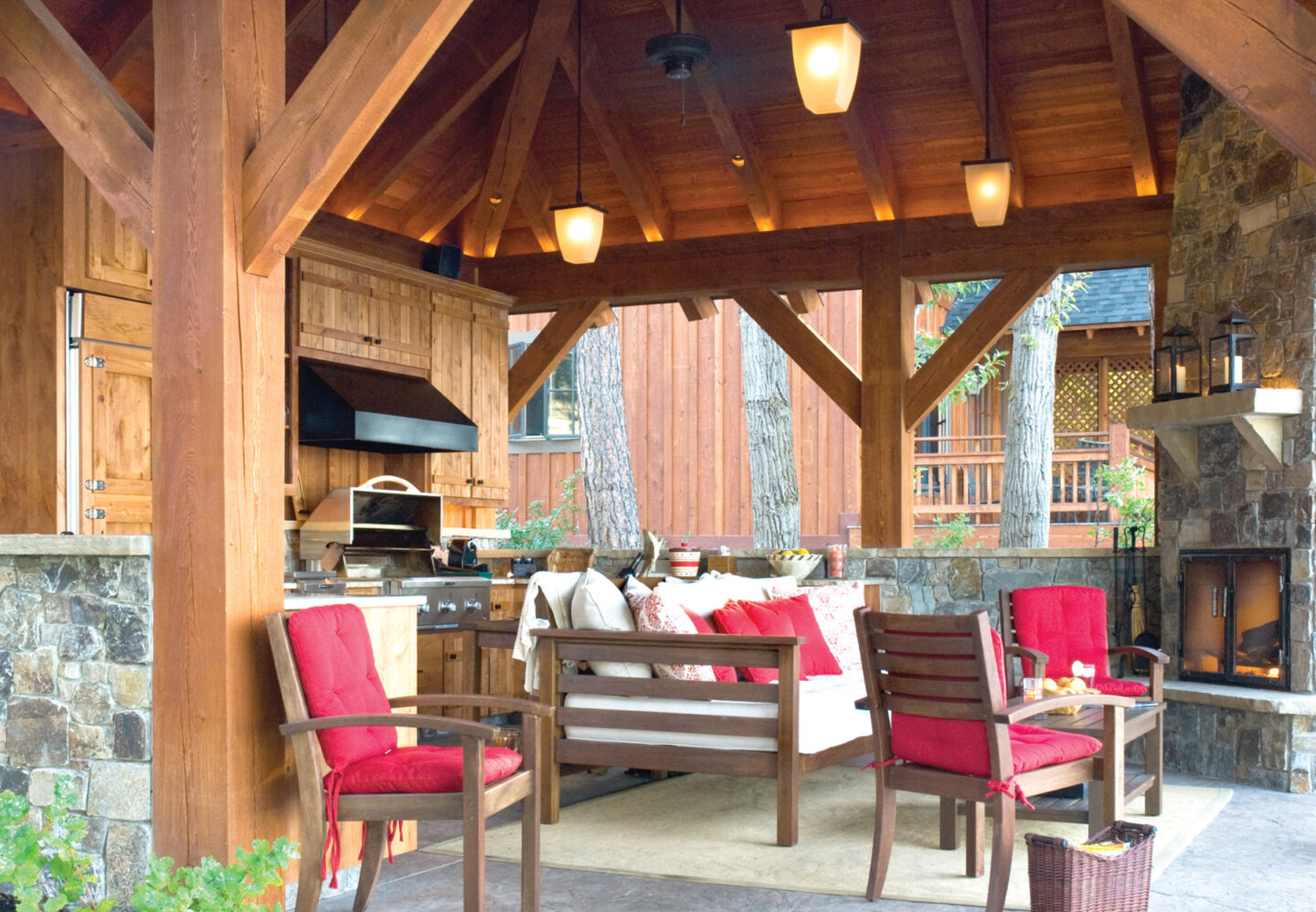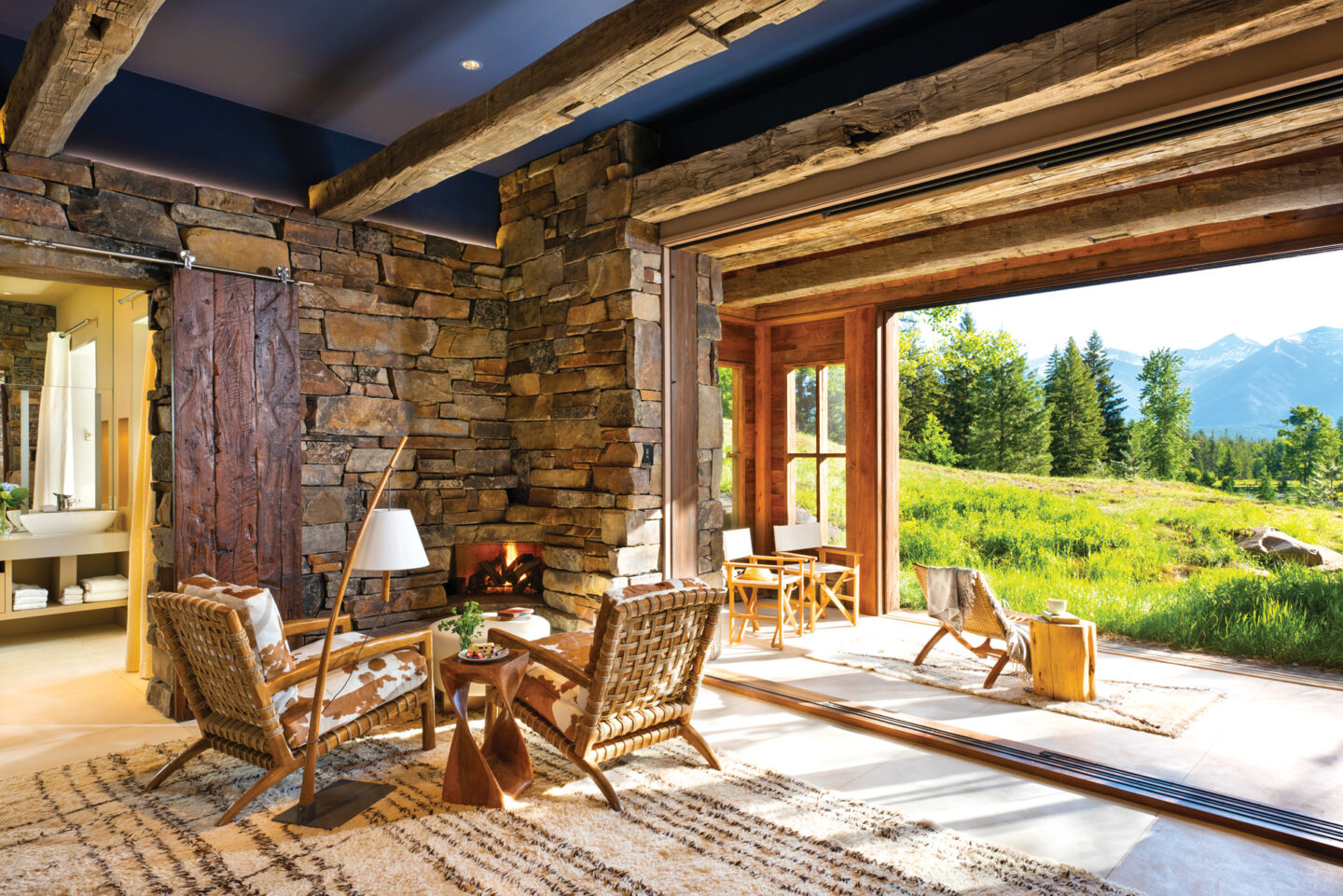Your outdoor spaces are a bridge between your home’s interior and the natural landscape beyond.
Some of my favorite time at home is spent on a quiet spring afternoon, sitting on my deck listening to the rain hit the metal roof overhead. Whether it’s watching the sun set on a long, lazy summer evening, entertaining family around an outdoor fire pit, or playing a friendly game of flag football on the lawn, our time spent outdoors is the stuff memories are made of. Many of us choose our home’s location specifically for the abundant natural beauty, so it makes sense to make planning outdoor spaces a priority. Plus, you can greatly expand your overall living space by planning functional outdoor rooms. How you use that space is up to you!
Don’t let landscaping, decks, and patios be an afterthought. Instead, consider your home and property as a whole. Just as you orient your home on your property to take advantage of views and highlight certain natural features, you’ll want to plan your outdoor spaces in the same way. That way the transition between indoors and out will be seamless and allow you to maximize functional enjoyment of every room and exterior space in your home.
Team Building
Outdoor spaces should be part of the conversation from the beginning of your project. “All of the outdoor spaces are taken into account early in the concept phase, when siting the house,” says Brad Neu, president of Montana Log Homes in Kalispell, Montana. That means communicating well with your log home designer and builder right from the start, and making outdoor spaces part of the overall home plan instead of a separate project.
Consider bringing a landscape architect on to your team to help with planning and design. According to the American Society for Landscape Architecture, investments in outdoor spaces can add as much as 15 percent to your home’s value. Landscape architects are specially trained to think in terms of systems, and will look at your home and property as a whole when thinking about materials, maintenance, and environmental sustainability. They can design everything from pools to patios, outdoor kitchens to fire pits, as well as create inspired native gardens.
Visually, your outdoor spaces should be a bridge between the interior of your home and the natural landscape beyond. Some things you will want to consider include sightlines, traffic flow through the house to the outside, and materials that complement the home’s design. Rely on the expertise of your home designer or architect as well as a landscape architect to design outdoor spaces that complement and enhance your home’s overall design.

Maintenance Matters
Don’t forget upkeep! “What a lot of people don’t think about is maintenance,” says Neu. “We may recommend building a patio instead of a deck if it is going to be unprotected, or doing a long-term type of railing, depending on the environment you live in.” Maintenance needs will vary depending on the climate and materials you use, so if you don’t want to spend a lot of time or money on upkeep choose materials that are more forgiving.
Take into account the natural features of your property and make those features work for you. Trees that offer shade and protect your home from windy conditions make a nice natural barrier for a patio, while rocky outcroppings may provide a sheltered area for a fire pit.
Neu says there are certain design principles that are worth sticking to, both for interior and exterior comfort. “We have always steered people toward putting roofs over decks,” he says. They not only offer shade and wind protection, but also help to reduce maintenance requirements and keep interior temperatures stable.
The same line of thought holds true for landscaping. Depending on your climate, consider drought-tolerant native plants that won’t require an expensive sprinkler system. Does local wildlife frequent your property? Ask any gardener—it will save you a great amount of frustration (and money) if you ask your landscape designer to help you select plants that deer and rabbits won’t decimate.
Design for Living
Lifestyle should always be a primary consideration whether you’re planning your indoor spaces or exterior spaces. “We advise our clients to design for how they live,” says Neu. Think about your hobbies and how much time you envision spending outdoors on your property.
If you have a mountain getaway that you’ll primarily be using during ski season, you might not need an expansive patio, but space for a spa to soak your aching muscles under the stars would likely be a welcome addition. If you like to entertain guests year-round, perhaps you’ll prioritize a spacious covered deck with room for a grill and plenty of seating. An active family might enjoy an in-ground swimming pool and lawn space for games, in the right climate.
Making Decisions
Gathering pictures of exteriors you like is a good place to start, but don’t get too attached to a specific patio or deck before talking with your team of experts. Neu says that people sometimes like the idea of a certain use of exterior space, like an upper-level balcony, but in reality end up using that space minimally. That’s a waste of money that could be better spent elsewhere in the project, so it’s worth having hard conversations up front about some of those ideas.
Asking the right questions can make arriving at the right answers easier. Ask yourself why you want that balcony (or pool, or deck), what you want it to look like, and how and when you’ll use it. Then ask your team how to make it a reality in a way that makes sense for your home, lifestyle, climate, and budget. You’ll end up with a home that makes you happy year-round whether you are spending time indoors or out.

