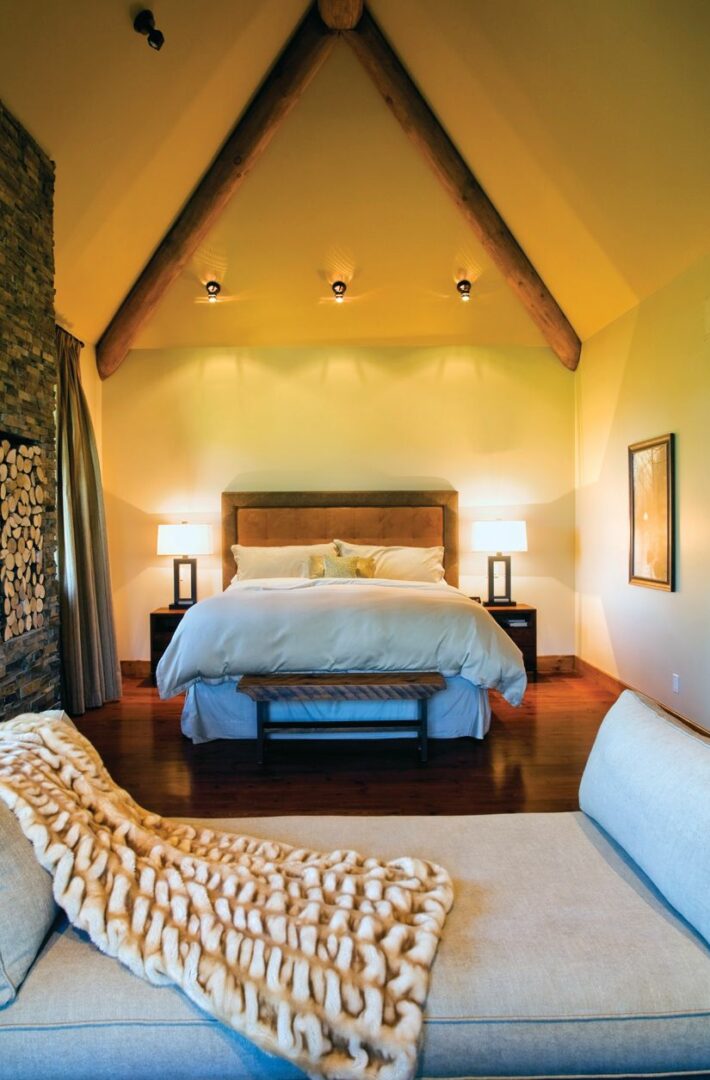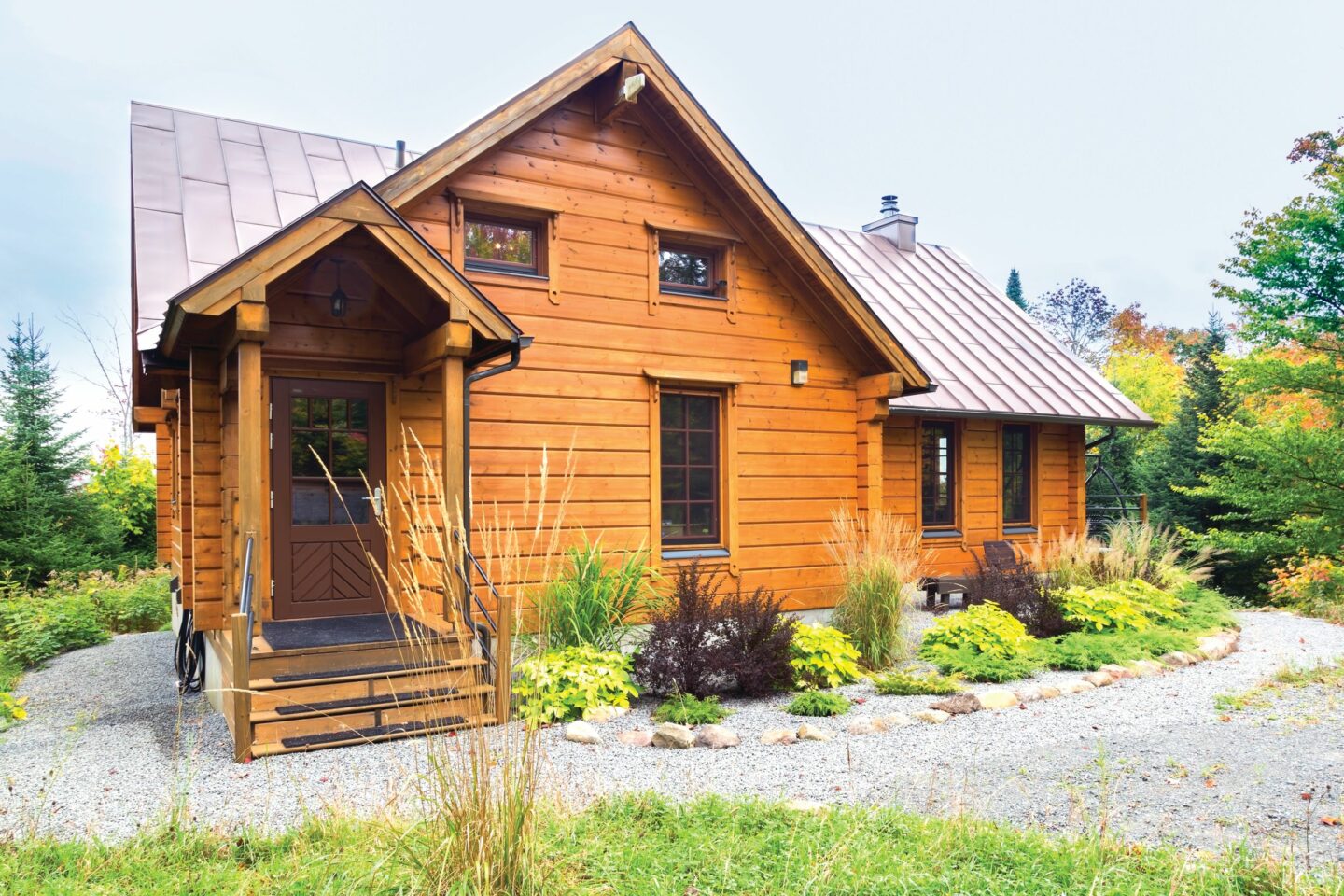A forward-thinking design approach about changes that living inevitably brings will make your home functional for years to come.
An investment of any kind is best considered with a perspective on the future. Building a log or timber home is no different. Whether prospective homeowners are considering a place to call their own for the rest of their lives or planning to move in and sell some time in the future, such a consideration applies. Stages of life are something to consider, as well as the home’s versatility within those stages. Buzzwords such as universal design, flexible use, sustainable design, resiliency in design, or aging-in-place design are emerging more these days, but they all relate to a forward-thinking approach.
“Because of the general demographic of log and timber home buyers—generally those who are more than 50 years old—there are concerns about aging in place,” reasoned Honest Abe Log Homes President Josh Beasley. “The home they are planning is their forever home, the last one they expect to have. For example, they will want it to be accessible if there is a need for a walker or wheelchair.”
Conversely, those considering a log or timber home while their children are young will want versatile space that can be repurposed as children grow, leave home, and then quite possibly return for a visit—grandchildren included.
“We are seeing many more homeowners with children still at home,” added Beasley. “And we now offer a variety of building materials that appeal greatly to a younger audience. Think about how the rooms they plan for their children to grow up in can be converted for another purpose as the children begin to leave home. Is it designed in a way that it could become an office or studio or even to accommodate an aging parent?”
Tod Parmeter of Golden Eagle Log and Timber Homes agrees. “Aging in place is number one,” he said. “Since the pandemic, customers want more and more amenities such as enhanced office spaces, kitchen, hobby, and living spaces. We ask clients a lot of questions to really find out what is important to them. We encourage them to list their wants in order of importance so we can get the most important items in their budget.”
Voila! Universal design, aging-in-place design, and flexible use have entered the equation. Building with these ideas in mind lends itself to practical applications such as generic room spaces that can easily convert from one use to another with the introduction of appropriate furnishings. A playroom once scattered with children’s toys or stacked with bunk beds may become a sewing room or office. The loft that once served as a play area could magnificently morph into a reading nook or computer station and back again if needed. From a multi-purpose standpoint, generic space planning means optimal future versatility.
“One of the most common methods we see is the elimination of up-steps on the main level,” explained Allen Halcomb, president of MossCreek Home Design, “including two in from the garage and entering onto the entry porch. Another very popular item is planning for an elevator, whether now or in the future. This can easily be done by placing two closets above and below each other so that at a future date an elevator can be installed.
“And, of course,” he continued, “a well-integrated planning item for the last 15 years has been a master bedroom suite on the main level so the owners can enjoy one-level living. When planning for children and especially grandchildren’s space, it can be wonderful to have a second gathering space such as a den or playroom. This allows a family to segregate based on activity.”

Along with the ideal use of square footage, the floorplan for the future may include wider hallways and doors to accommodate wheelchairs in later years. Wider hallways and doors are also useful for children’s strollers. In the bathroom, curbless showers that eliminate barriers such as tubs that must be stepped over or doors that must be opened and closed add to the simplicity of a well-conceived plan. Wider access points also add to the feeling of openness and space that is so popular today, ultimately working in the dual roles of form and function.
Maintenance and upkeep are always top considerations, especially as the years go by and homeowners age, while maintaining an awareness of environmental impact. Sustainable use means maximizing the potential of the building site itself, minimizing the use of non-renewable energy sources, and choosing environmentally friendly materials with low maintenance requirements.
“None of us will be here forever,” commented Halcomb, “so when planning a home for the future it can be important to think about materials that have a long lifespan and low maintenance. Coincidentally, low-maintenance materials usually have a higher cost. So, in planning how much you expect to spend on these materials, it can be important to think about how long you will be owning the home. If you will be in this home for 30 years, then materials that last 30 years or slightly longer could be a good choice.”
According to Parmeter, maintenance and upkeep are included in the discussion with every Golden Eagle customer. “We encourage those who have concerns to tame down their landscaping and snow-shoveling areas and to use some of our maintenance-free options when that is a concern,” he remarked.
Again, the buzzwords begin to converge. Energy-efficient, low-maintenance materials such as IFC blocks, hurricane-proof windows, and construction methods that accommodate for extremes of climate and weather make good sense when building a log or timber home. The ideas driving resiliency in design and sustainable use exist in harmony, provide some degree of peace of mind when the unexpected happens, and offer a more leisurely and cost-effective lifestyle as time goes by.
Years of experience mean a sharp focus on planning for the future every day, noted Honest Abe Vice President of Sales Jeff Clements. A healthy dialogue early in the process makes all the difference, and professional consultation brings awareness of future life changes and events to the forefront.
Clements advised, “Some of the things that are important to discuss during the sales and design phases if the person is designing a forever home they intend to use the rest of their lives include an attached or unattached garage, the number of stories, and storage design, since it is harder to reach up high and get down on the floor when you are older. Are there pets, and what needs do they have for indoor/outdoor access, bathing and sleeping? Will an elderly parent be moving in sometime in the future? Is there ample light for aging eyes? Is this a home the children may want to keep?”
Consider today and plan for tomorrow. Make the most of your home, perhaps the biggest investment of a lifetime, and relax knowing that the stage is set ahead of time for adapting to the changes that living inevitably brings.

