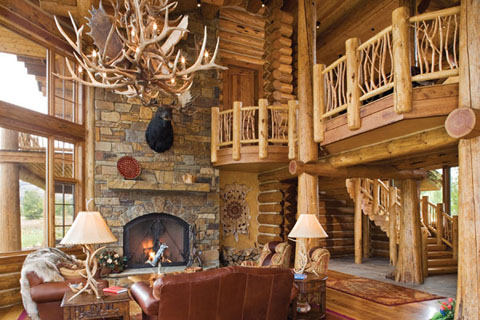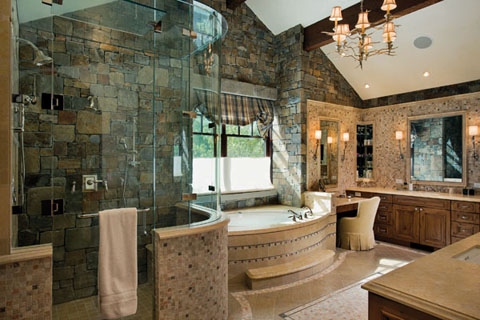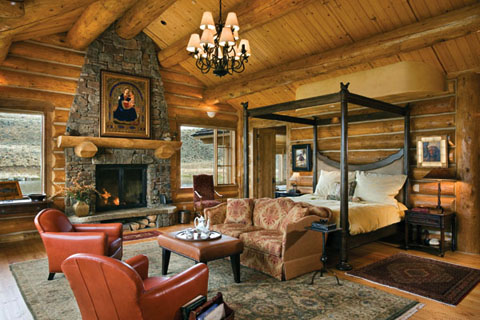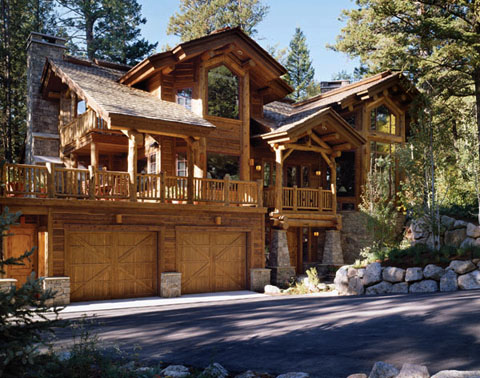During the 32 years that Ellis Nunn has been designing luxury log and timber homes he’s seen many different design trends come and go. A member of the American Institute of Architects (AIA) and the National Council of Architects Registration Board (NCARB), Nunn is president of Ellis Nunn & Associates Architecture in Jackson Hole, Wyoming.
Nunn’s firm specializes in high-end mountain-style and log home architecture. Over the last three decades Nunn has designed over 300 log homes. A leader in the field throughout the Rocky Mountain region as well as the entire United States, the firm’s projects have been featured in several magazines, including this one, and in the coffee table book, Leading Residential Architects.
Nunn discusses his involvement in the log home industry and highlights the trends he’s picking up on right now.

What drew you to log and timber frame homes?
It was definitely the “timeless” look of these homes. Like National Park Service structures, log homes really stand out on their uniqueness, quality, and craftsmanship.
What would you say is a signature element of your log home design?
The fact that many of my designs would be difficult for someone to date in terms of the building’s actual age. It can be very hard to distinguish whether one of my designs was built in 2012 … or 1912. I’m very proud of this fact.
What key trends are you seeing in the log home industry?
Much attention is being paid to “green” or environmentally friendly construction elements, design, and processes. It all boils down to energy efficiency. In many cases we will integrate larger logs into a home’s design to gain such efficiencies. Larger logs provide more insulative value and allow for less weather intrusion. It’s kind of like having four inches of Styrofoam versus two inches of Styrofoam. The former will clearly provide more insulation and the same philosophy holds true with logs.
What would you say is the most important thing to look for when choosing property?
We always tell owners to look for the best property that fits with their budgets. We also advise clients to take a step back and look first at the property where their structures will be located. Consider property size, location, and amenities before making any big architecture decisions, and the end result will not only be enjoyed for years to come, but also appropriate for the surroundings.

How do the surrounding environment and site affect design?
Log homes should blend well with their surrounding environments. And while personal choices and preferences usually come first, most of my clients want homes that fit into the regions where they’re being built. In most cases, for example, log home exteriors match the “historic styles” for those particular areas of the United States. In Wyoming, for example, the typical log home being built right now would match a structure that was built over a hundred years ago and retain the rustic, historical style that traditional homes of the region would emulate. Everyone wants their home to look like what you’d see at the Old Faithful Inn at Yellowstone Park.
What’s hot in log home interiors?
Complementing those rustic exteriors are “plushed-out interiors” that factor in the logs’ natural qualities and appearance. Lighting fixtures, glass, and natural lighting are of particular concern for most homeowners, based on the fact that wood tends to absorb light and leave spaces darker than standard construction materials [like sheetrock and wallboard] would. We try to pick up as much natural light as possible when architecting log homes in an effort to maximize the lighting options without having to add too much glass and/or windows, which can minimize the energy efficiency of a structure. Owners are also asking for high ceilings of 15 to 16 feet or more; loft space; vaulted ceilings; and other elements that open up the log home’s interior and give it a more “open” feel. Using these features, we can make even small log homes feel more spacious and inviting. It kind of opens everything up.
What challenges are log home buyers facing right now?
Many municipalities are requiring new construction to meet energy efficient codes. To deal with this we’ll take steps like reducing the size of glass windows, beefing up floor and foundation insulation, and doing other things to help increase the R values [a measure of thermal resistance used in the structure] on the homes we design.

What advice would you give to people with champagne taste who want to build a log home on a beer budget?
I’d tell them that some areas of the home could be standard construction with half-log or cedar siding. The garage area is one place where a homeowner can reap this kind of savings. We call this a hybrid log home, and it’s a concept that’s gained in popularity over the last 15 years or so.
What are the best design tips you can offer prospective log home owners?
Long-term log home maintenance should always come into play during the design phase. By selecting the best possible logs (Cedar, Douglas fir, or Lodgepole, for example) for a particular environment and by choosing low-maintenance interior and exterior finishes, owners can ensure a trouble-free existence in their beautiful homes. Having an ample number of eaves, gables, overhangs, and other structures that protect the logs is equally as important. The main considerations with log homes are weather and sun protection. These are issues that you don’t want to overlook during the initial design phase of your log home.
For more information about Ellis Nunn visit www.ellisnunnarchitects.com.
All photos courtesy of Ellis Nunn & Associates; Teton Heritage Builders; Laurie Waterhouse Interiors/photo by Roger Wade

