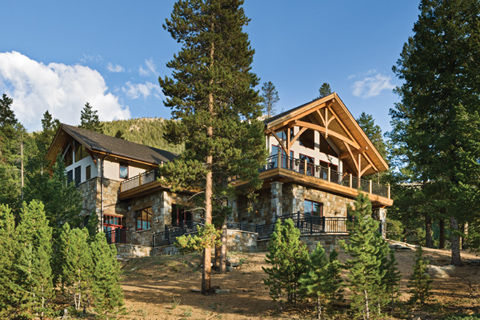“Kurt developed a love for the mountains in the summer of 1974, after attending a geology field camp in Wyoming,” says Kurt’s wife, Patricia. “I imagined building a beach house, but both of us have a tremendous love and respect for the beauty of nature, be it seaside or mountains.”
When the couple began considering a second home, a real estate ad in the Wall Street Journal caught their attention, and Kurt and Patricia traveled from Houston to Estes Park, Colorado, to check out the property. “We were looking for a getaway place,” explains Patricia, “and although the property did not suit us, Kurt and I fell in love with the area … the expansive views and small town feeling of Estes Park. We continued to look but weren’t able to find the right house on the right property, so we decided to buy a lot and build our vision of the ideal mountain house.”
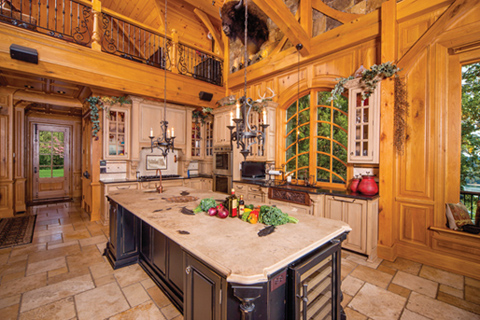
Their lot sits at an elevation of about 8,700 feet, on the western slope of a mountain bordered by Rocky Mountain National Park. “It was the perfect mix of wilderness on two sides,” says Kurt, “and, lucky for us, great neighbors on the other two, with panoramic views in every direction.” Having considered a timber frame for their getaway home, Kurt and Patricia attended a Timber Frame Expo in Denver, where they met Mark Miller of Trail Ridge Timber Frames. “We were impressed with Mark’s expertise and enthusiasm; we liked his energy,” recalls Patricia. Kurt adds, “His shop was close to our jobsite, about 30 miles away in Masonville, which we also felt would be a benefit to us.” Mark recommended the couple interview Golden architect Judd Dickey, with whom he had collaborated on several timber frame projects. “Patty and I decided fairly soon that we would entrust our home to these two trade experts,” says Kurt. “The third side of our professional triangle was Mark Westover, a local builder. We felt a good rapport with him and liked the fact that he used local craftsmen who took great pride in their work.”
Kurt and Patricia’s floorplan evolved from basic requirements they gave to Judd: four bedrooms, a master bedroom on the main floor, a great room open to the kitchen and dining area, a loft, a studio for Patricia, a rec room (with guest bedrooms) on the lower level, lots of decks and porches, and maximum views. “I actually sketched a very rough floorplan on a paper bag,” says Patricia, “and Judd’s final design was amazingly similar! Of course, we went back and forth on the details, with Judd’s guidance and us telling him what we liked in his drawings and what we thought we still needed. But I believe we came up with the plan relatively quickly. Kurt and I are pretty decisive people … when we see what we want we know it.”
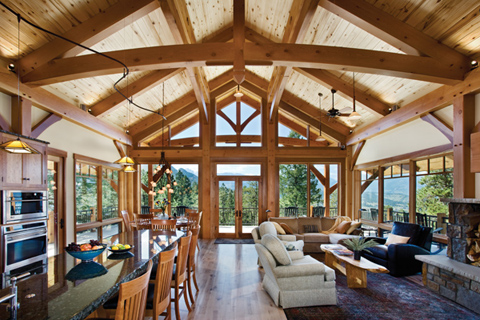
Judd remembers first meeting with Kurt and Patricia in the middle of winter. “I arrived in Estes Park and drove them up to the property. “We tromped around in the snow on the really steep lot, trying to see through the trees to the views we knew were out there.” The property, triangular in shape, is wedged between a small county road to the east and Rocky Mountain National Park to the west. This dictated the initial siting of the home: easily accessed entrance on the east side, great room facing toward the west. How the balance of the home would work itself into the 20 percent grade hillside was Judd’s problem to figure out. “As the architect,” Judd explains, “I was set loose to study the components and limitations of the site and come up with a design that met Patricia and Kurt’s criteria.” Using contour maps, he spent time analyzing the site and formulated a plan that would take into consideration the views, the slopes, and various restrictions before drawing up possible floorplans. “There were neighborhood covenants,” Judd says, “and a strong architectural review board that made it relatively easy to determine limitations, which is critical in the early design phase.”
Mark Miller was brought in upon approval of Judd’s initial drawings, developing engineered shop drawings for the timber frame. “Mark did a phenomenal job with the details of the frame,” says Judd. “And Mark Westover, the builder, is probably the best general contractor in Estes Park. He’s very professional; his crew did everything just perfectly. They would come up with great solutions to challenges that always crop up during the course of construction. But the best thing that Mark Westover did on this job was to designate a supervisor for the project who happened to be a very talented and imaginative finish carpenter, with outstanding attention to detail.” Judd presented Kurt and Patricia with the option of oak or Douglas fir for the timbers, both species preferred by Mark Miller for his frames. The couple liked the Douglas fir. Mark suggested to Judd that cherry knee braces would present a striking contrast in the frame; he had recently built one using the two woods. “Kurt went with it,” reports Judd. “I presented him with various options during the course of the design. When it meant an increase in cost, I would have to justify it to him in terms of quality and overall enhancement to the home. If it was a good value he and Patty went with it. Their choice-making was very conscientious, with lots of research and discussion, resulting in a strong confidence in their final decisions.”
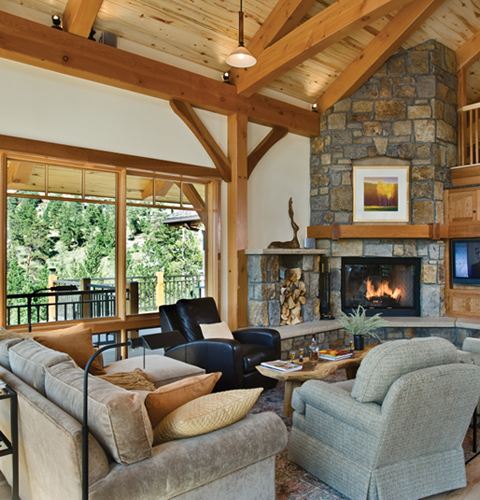
Essentially an L-shaped floorplan, the great room bay, a projectory of glass walls with wooden floor and ceiling, extends westward to take in 270-degree views of the park. “Windows are my way to get the inside out and the outside in,” says Judd. The transition appears seamless. The master bedroom wing, also on the main floor, pokes out to the north with a different set of views and a little more seclusion.
With jagged peak vistas and rock outcroppings surrounding the home, a motif developed in the landscaping that included big rocks: various shades of granite, more than 60 tons of it, dug up from a ranch in southern Wyoming and delivered to the site. A four-wheel drive extended-reach fork lift and crew of three directed by Judd positioned the stones in a natural-looking array.
A geologist by occupation, Kurt was elemental in choosing large sandstone slabs for some of the home’s artistic stonework. “Kurt is a rock hound,” Judd points out. “He and I went together to choose the rocks used in his porches. We were hopping around on these 5’x8’ pieces of stone that were two feet thick! Kurt was like a kid in a candy store. He had a really good eye for the shapes and sizes we needed and found the amazing fire pit and hot tub rocks.”
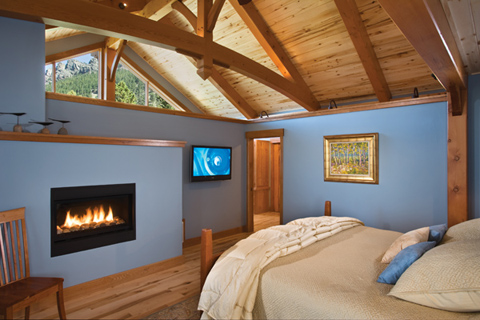
Patricia led the design of the interiors: “I cut out photos and articles from magazines, the old-fashioned way, and shared them with Judd. In our Houston home we have several pieces of Thomas Moser furniture and I showed the Moser catalog to Judd, to give him an idea of how much we love beautiful handcrafted furniture and woodwork. I also showed him a book on the Shakers and their craftsmanship. I believe that set the tone for the entire project.”
Kurt and Patricia provided their Colorado team with a sense of what they hoped to accomplish in Estes Park: to build an appealing timber framed mountain retreat that would attract their children and family to visit and give them a break from their work and busy life in Houston. What they were rewarded with was all of that, and a highly detailed piece of art. “Nearly every time someone visits our mountain home,” say the couple, “they are amazed with the frame, the workmanship, and how the house and the environment seem as one. And although we have been living in this house for nearly seven years, each time we walk through the front door we feel the same way.”
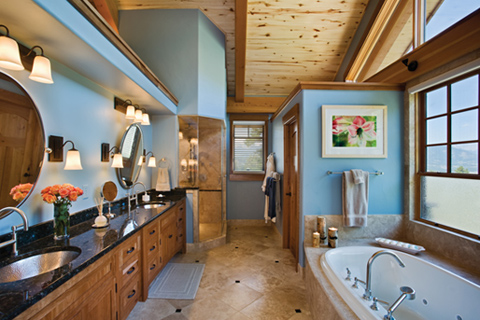
Patricia and Kurt maintain that choosing the right lot in the right area is extremely important. They knew they wanted the feeling of a remote mountain home, but also knew they did not want to be isolated. “We do quite a bit of entertaining here,” says Patricia, “for family and friends from across the country as well as our neighbors. When we arrive from Houston we settle in. Estes Park has a dearth of good restaurants, so the social life in our neighborhood tends to revolve around entertaining in our homes. Not only do we all share a love and respect for nature, but we enjoy good food and wine as well, which is a great starting point for friendships!”
“These clients are, and will remain, two of my all-time favorite homeowners,” declares Judd Dickey. “They entrusted me with the basic design of the house and extended that into the interiors as well. I learned a lot working with them because both Patty and Kurt have excellent taste, in everything from granite choices to wine!” Throughout the course of the project, many glasses were raised to a job well done.

