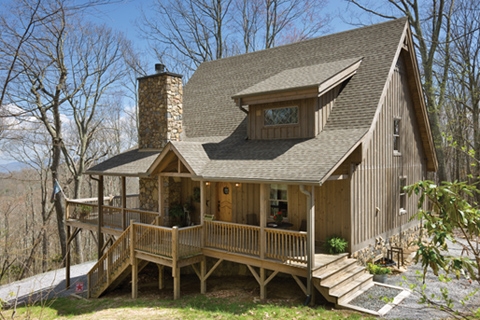“We just love being here,” remarks Bill Ray, gazing out over North Carolina’s Cataloochee and Smoky Mountain ranges. “It’s worth every mile and minute of the 71/2-hour drive it takes us to get here from Indianapolis.” Located at Cherry Hill, a rural development near Waynesville, North Carolina, the Ray cabin is situated on four-plus acres, but the astounding views make it feel like 4,000.
“My heart has always been in the Smokies,” chimes in Bill’s wife, Louise. “My parents brought my twin sister and I down here to vacation at least three or four times when we were kids, and the memories of the region’s beauty always stayed with me.” Louise and Bill had an opportunity to visit the area together when friends from Indiana acquired property at Cherry Hill. “We fell in love with the community immediately,” states Bill, “and it didn’t take long for us to find and purchase our own lot.”
Their bucolic parcel of land, christened “Ray’s Ridge,” called for a cabin that felt authentic, at home on the mountainside. “Bill and I spent time traveling through the surrounding mountains, studying the architecture of all kinds of log homes. Our strategy was to pick and choose the designs we liked individually and together, and then come up with our own personal design solution.” Bill was taken with one cabin in particular that featured a board and batten exterior finish. Louise loved the look and feel of timber frame construction with hand hewn-log accents.
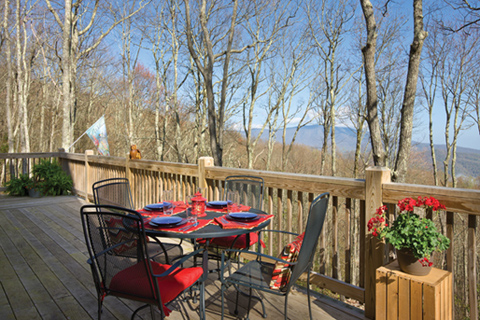
Ideas percolating, the couple visited a log home builder in Zionsville, Indiana, who recommended that they attend an upcoming log home show at the Indiana State Fairgrounds. The builder would be there with a booth, and he wanted the Rays to meet a certain gentlemen whose log home company was based in Knoxville, Tennessee, not far from Waynesville.
“So Bill and I showed up,” relays Louise, “and found the builder, who promptly grabbed my hand and escorted us down the aisle to the end booth, where we were introduced to our ‘lumberjack’, Mr. Dave Carter, a man whose smile and energy are magnetic.” The couple quickly realized that Carter, president of Knoxville-based Appalachian Log Homes (ALH), was a perfect match for their Cherry Hill property. “We shook hands once,” remembers Louise, “and, after that, every time we met it was bear hugs.”
The next step the Rays took was drilling a well on their property, to ensure that the lot was, indeed, a viable building site. With that step successfully completed, the couple went to work with Dave Carter to design a home that fit their personal needs but would also accommodate their growing family who would be coming to visit. “We wanted a minimum of three bedrooms,” says Louise, “and plenty of bathrooms. We also wanted a loft and well-equipped kitchen.” “And I wanted large windows and ample deck space,” adds Bill, “in order to enjoy the great vistas our lot has to offer.” Energy efficiency was also a priority to the couple. Louise, with a background in commercial and residential energy-efficient electrical designs, aimed for a superior thermal envelope and HVAC system, choices that helped earn the cabin an Energy Star® rating.
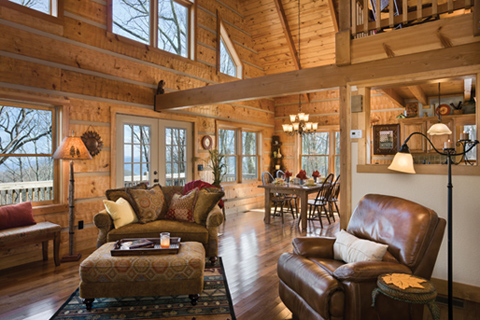
“We began with Appalachian Log Homes’ Edgewood II floorplan,” says Louise. “The size of the cabin was just about right and the layout was good, but the flow of the house needed some tweaking for us.” The Rays added a half bath/powder room and kitchen island to the plan. They also wanted each bedroom to have its own bath. “We added two feet of width to the living room space,” continues Bill, “and opted to cut in an opening in the small wall between the kitchen and living room to enhance visibility from one space to the other on the main floor.”
The Rays’ cabin is an example of ALH’s Hybrid-style home. “The Hybrid is a conventional home using rustic log and/or timber accents,” explains Dave Carter. “In this case the client elected to go with our high R-Value Paneloc wall system. Paneloc is a prebuilt wall panel with EPS insulation installed. The home turned out to be 20 percent more energy efficient than the North Carolina energy code requirement.” The construction features include interior log siding on three of the great room walls, an exposed heavy timber second floor and roof system, and circle-sawn board-and-batten siding on the exterior. “A lot of sheet rock was used on the interior walls,” adds Carter. “Overall it’s a nice combination of sheet rock and wood. We seem to be doing more of this style of home every year.”
With a floorplan design established, Carter used the services of Knoxville’s Damon Falconnier, an architect who frequently draws up the blueprints for ALH. Carter also recommended a general contractor, Gary Cochran, based in nearby Clyde, North Carolina. Cochran has been in the construction business since 1977 and building log homes for over 15. “Gary has some of the best craftsmen you could hope to work with,” Louise emphatically states.
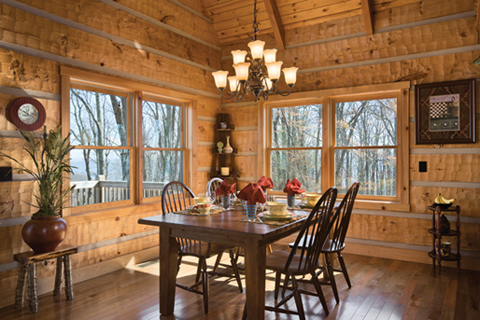
The Rays made numerous trips down to Waynesville during the construction phase, primarily at crucial times but also when they just couldn’t wait to see the progress. “Our friends, Marvin and Nina Snow,” say the couple, “assisted us when we needed another set of eyes watching over the construction. They were as excited as we were about our building in Cherry Hill Estates, so they deemed the watchdog responsibilities a fun part of their daily routine. Their attention to detail was really helpful.”
The steep and winding roads at Cherry Hill necessitated some logistical planning by Appalachian Log Homes. “On our initial visit to the site,” explains Carter, “we realized that our customary tractor trailer delivery trucks would never make it. We contracted with local lumber yards to deliver the materials to the jobsite.” Bill says even the smaller delivery trucks crawled up the mountain very slowly, and not without making a few divots in the road.
In addition to the logs and timbers, ALH supplied the windows and patio doors, 2×6 floor and roof decking, 1×12 circle-sawn porch roof boards, board-and-batten exterior siding and exterior trim. They also included the entire R-40 insulated roof system in the log home package.
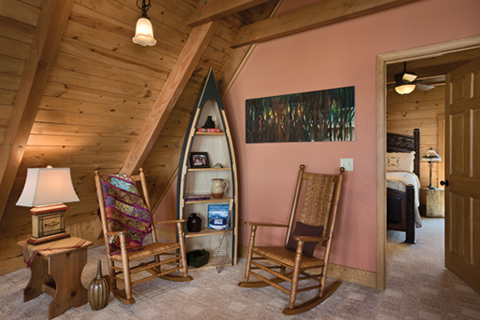
Louise sums up the interior design process in one word: “SLOW. We are typically careful buyers, so we didn’t want to rush into purchasing furniture simply for the sake of filling up the cabin. Our first pieces of furniture were our bed (we had to have a place to sleep) and the television over the fireplace.” The twosome comfortably relaxed in front of the fireplace in folding chairs for months, moving them to the dining area to enjoy their meals at a folding table. The same chairs were moved out to the deck when the weather called for it. Since then they have comfortably furnished the cabin and are still adding accent elements that give ambience to the home. Louise has had help from her friend, Nina, who once owned an accessories store in Waynesville.
Bill reports, “We’ve found the cabin layout to be much more accommodating than we anticipated when looking at a one-dimensional drawing.” Louise adds, “We’re building quite a long list of friends and family who have visited us here at the cabin and want to get their name in for an annual visit!” And when it comes to getting together with their neighbors, the Rays say, “Our door is always open. When our Cherry Hill neighbors are here at the same time we are we have wonderful, spontaneous gatherings, a huge part of why we love this place so much.”
Photography by Roger Wade Studio

