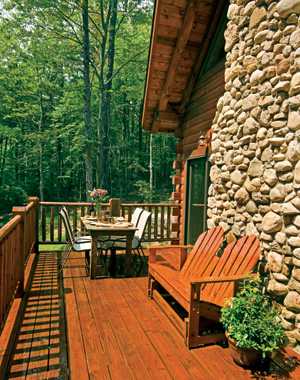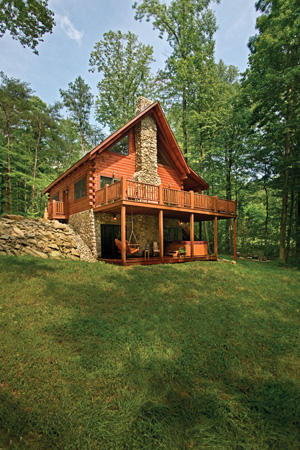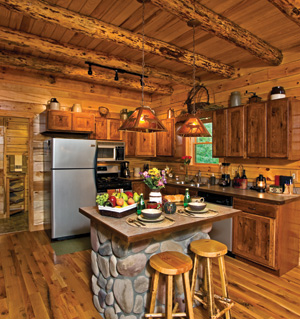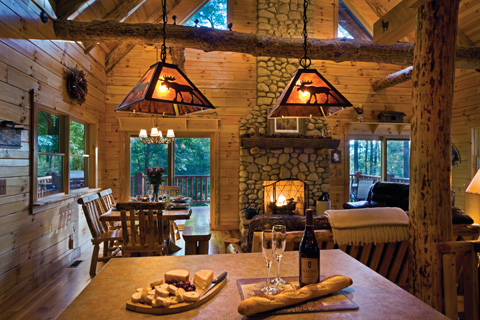Ed and Mary May fell in love with the Hocking Hills region of Ohio and were married there 10 years ago. Over time they hiked the trails and explored the caves and hollows. After staying in dozens of log cabins in the area, they knew they wanted to build one of their own, so they collected ideas from some of them. “One of our prerequisites as we chose rental cabins was that there be no drywall,” says Ed. “So that was one of our ideas for our own cabin. It would be 100 percent log construction, and the interior walls would be hardwood construction.”
In their early 40s with four young children, the two weren’t ready to retire yet, so they decided to rent their cabin to guests for much of the year.
“Our cabin is a hobby in and of itself,” says Ed.
“We really enjoy preparing the cabin for our guests.” Mary agrees.
 “Even though we rent it out, it doesn’t come across like a business,”
“Even though we rent it out, it doesn’t come across like a business,”she says. “People realize that once they walk in. They’re guests
in our home; it’s not like stepping into a hotel.”
After many trips to the Hills searching for property, the couple discovered one of the Jubach Company’s lots. “As soon as we saw the property, we had to have it,” remembers Ed. “It is five acres, and the back part opens up to state forest. Within our five acres we have a small hollow, a waterfall, and rock outcroppings all over the place. It already had a home site laid out, and the driveway and underground electric were in. “
Ed and Mary also chose the Jubach Company to build their cabin after renting a Jubach cabin for Christmas four years earlier. “After staying in so many cabins, we really could see the difference in the quality,” says Mary. They especially liked the solid feel of the flooring, the river rock fireplace, and the rustic railing systems.
Jubach Log Homes is a family-owned company that has been in business for 10 years. “We are a vertically integrated, turn-key custom log home building company,” says Sarah Jubach, owner/sales and marketing manager. “We are the log manufacturer, the engineers, the designers, the builders, and we are also the real estate and land developers. The land is the first piece of the puzzle. You find your land first, and design the home around how the land lies.”
The Jubachs incorporate a number of hardwood finishes into their homes. “We dry our cants and then we mill the logs ourselves to make sure we have the proper engineering specifications with the proper drip edge and so that everything fits together like a nice puzzle piece,” says Sarah. “Then everything on the interior is sanded and urethaned with a clear coat multiple times.”
The Mays’ cabin is built of white pine 6X8-inch double tongue-and-groove D-logs with a notched butt-and-pass corner system. Approximately 1,162 square feet not counting the semi-finished basement level, it is three stories with two bedrooms, one bathroom, a full river rock fireplace, sauna, and spa.
 Ed and Mary chose a red cedar color for the cabin’s exterior, and the product the Jubachs use is One Time Wood Solution. “We were the first log home manufacturing company to use this product on log houses,” says Sarah. “We love One Time. It penetrates into the wood and uses UV rays to cure. The application is one coat, and it has a seven-year warranty.”
Ed and Mary chose a red cedar color for the cabin’s exterior, and the product the Jubachs use is One Time Wood Solution. “We were the first log home manufacturing company to use this product on log houses,” says Sarah. “We love One Time. It penetrates into the wood and uses UV rays to cure. The application is one coat, and it has a seven-year warranty.”When a large maple tree died in their driveway, the Mays contracted with Robert Nixon, a local chain saw artist, to carve a wolf from the trunk, and they named their cabin Red Wolf Falls. A portion of each rent payment goes to the Red Wolf Coalition in North Carolina, an organization working to save red wolves. “We wanted to incorporate a conservation aspect into our rental property,” says Ed, who is a big fan of wolves. “People know they’re doing a little bit to help an endangered species.”
Guests enjoy the comfortable ambiance and extra amenities of the Mays’ cabin. Their comments reveal their appreciation of extra touches like family photos and pictures taken during the cabin’s construction, Ed’s “Mug Club” where each guest is asked to bring a mug and choose one to take home, and Mary’s hands-on services as concierge. One guest wrote, “We felt like we have stepped into a dream. You have done a perfect job of making this cabin not just a place to stay, but a place to feel at home. Thank you for all the great personal touches.”
Ed and Mary each had a list of wishes when they built their cabin. At the top of Mary’s list were the rustic, hand-peeled logs that line the ceiling, and Ed’s top wish was the balcony off the loft. Among their favorite features in the cabin are the custom staircase with half-log steps and rustic spindles and the river rock fireplace that extends up to the ceiling of the great room.
 Since he has taught cooking classes, Ed especially appreciates the cabin’s kitchen with its hand-crafted hickory cabinets. They are stained a cinnamon color to pick up some of the darker shades on the rustic logs. They opted to incorporate an island with a base of cultured stone to echo the stone outcroppings on their property, and they chose a slate gray Formica for their countertops and stainless steel appliances to complement that stone. “That’s a kitchen you want to cook in,” says Ed.
Since he has taught cooking classes, Ed especially appreciates the cabin’s kitchen with its hand-crafted hickory cabinets. They are stained a cinnamon color to pick up some of the darker shades on the rustic logs. They opted to incorporate an island with a base of cultured stone to echo the stone outcroppings on their property, and they chose a slate gray Formica for their countertops and stainless steel appliances to complement that stone. “That’s a kitchen you want to cook in,” says Ed.To take advantage of the Hocking Hills’ stargazing as well as sunbathing, the Mays chose to have both covered and uncovered decks. One spacious deck wraps around the cabin’s main floor, half covered and half uncovered, and a smaller covered balcony is accessible from the loft.
“Overhangs with a birds peak on the gable ends and the covered porch help protect the logs from the elements,” says Sarah.
Pella windows that meet Energy Star guidelines add to the warmth of the cabin, but the most important energy-saving feature is the logs themselves. “The R-value of those logs is double that of a conventional home,” says Sarah, “so they heat up quickly, they cool very quickly, and they maintain their temperature.” The cabin is heated and cooled with an electric heat pump. “We find that is the most efficient for homeowners who are there on a secondary basis,” says Sarah. “We couple that with a backup gas heater that will kick on if a power outage occurs.” The home is so air-tight that the stone masons have to create an air vent in the block fireplaces to bring in enough air to vent the smoke outside.
For now, the Mays thoroughly enjoy sharing their cabin with guests, but the time will come when they hope to be there full time. In fact, some day they would like to hand it down to their children. “This cabin feels like it is going to stand the test of time,” says Mary. “I believe that two hundred years from now, long after we’re gone and our children are gone, you’ll still see this cabin standing in the forest.”
For information about renting the cabin visit www.redwolffalls.com.

