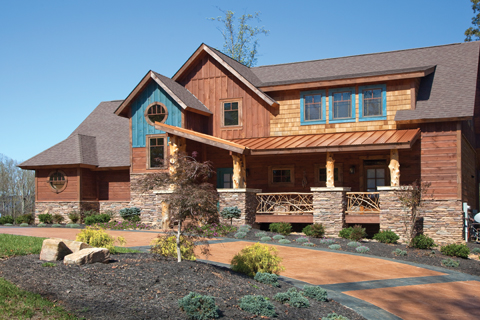Nestled in the foothills of the Cumberland Mountains in Tennessee, Norris Lake is a recreation paradise renowned for its pristine waters. The lake covers nearly 35,000 acres with 800 miles of shoreline that includes three state parks. Fishing, boating, hiking, and camping beckon visitors from the entire region and draw many to the area looking for a place to build a dream vacation home.
This gracious Norris Lake home, designed by MossCreek in Knoxville, Tennessee, was built as a getaway and gathering spot for an Ohio family. The homeowners value spending time with their children and grandchildren, and their new home was designed with family weekends and summer vacations in mind.
The homeowners started with MossCreek’s Teal design and customized it to better suit their property and lifestyle while retaining the design’s signature elements and nautical touches, like the blue-hued exterior accents and round windows. It was the first version of the Teal design built.
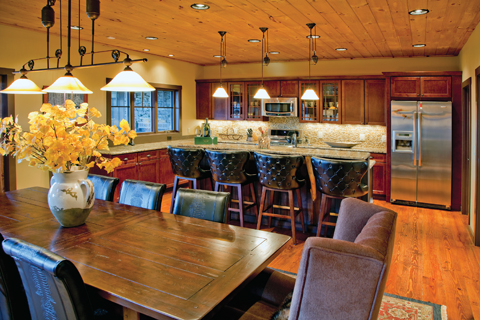
The homeowners added a lower level to the design, partly to add space to accommodate guests, but also because the .75-acre property was well suited to a daylight basement. “The lot needed a basement so it made sense to do it,” says general contractor Matt Noss. In addition to the additional guest space, there is a living area for games and a mini-kitchen, plus access to the great outdoors.
The efficient flow of the home’s main level maximizes the available space in a way that just makes sense. “This is a very poplar design—we’ve built versions of it all over the country,” says Erwin Loveland, brand manager for MossCreek. “The square footage works really well and people are drawn to the open floorplan.” The home’s floorplan lends it an airy, spacious feeling while keeping to a fairly compact footprint. High ceilings help. “MossCreek designs always have a minimum of nine-foot ceilings on the main level to add to that open feeling,” explains Loveland.
What may seem like minor design tweaks make a big impact on the Teal home. The laundry room, mud room, pantry, and powder room are all clustered just inside an entrance adjacent to the kitchen, making unloading groceries and dealing with dirty laundry a snap. The stairs are pushed toward the front of the house for two reasons: to open up the great room and add visual interest to the front, a common feature of MossCreek’s home designs.
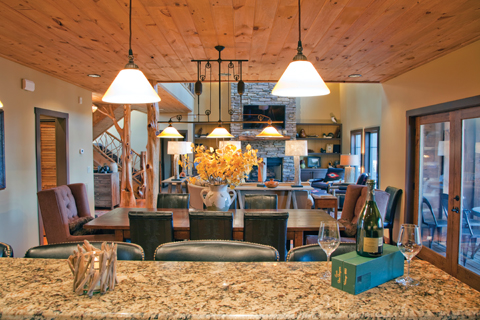
In this design the master suite is its own module, making it is easy to enlarge it without impacting the overall square footage of the rest of the house. This enabled the homeowners to have a vaulted ceiling in the master bedroom, since there are no other bedrooms above. The upstairs guest bedrooms are connected by a “Jack and Jill” bathroom—another space saver. The upper level also provides an open loft area that can serve as a reading nook or office space that overlooks the great room.
The home’s kitchen features thoughtful efficiencies as well. A breakfast bar on the center island effectively serves as a second dining area, adding space for four to the eight served at the dining table. There are two sinks (helpful when hosting a big crowd), one on the center island and one with a window above it looking out onto the screened-in porch. The window opens to serve as a pass-through for entertaining on the porch on those long Tennessee summer nights.
“This plan checks off all the boxes of things that people want when they are building a home—master suite, pantry, mudroom—all in a very compact space,” says Loveland. “There are some nautical touches but there are little changes that you can do to change the whole tilt of the home,” he says. Swapping out the round accent windows, for example, gives the house a very different feel.
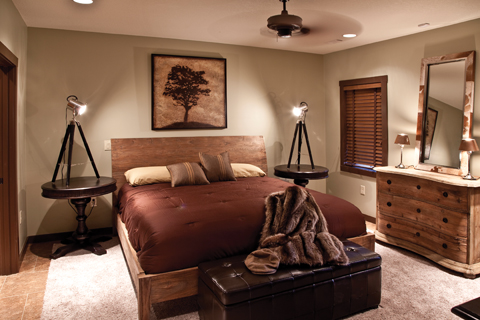
The materials used throughout the home are rustic but refined. Considered a hybrid home, with a mix of conventional construction and log accents, there is extensive use of wood throughout. From the tongue-andgroove spruce pine ceilings to the peeled-tree posts, the home truly echoes the wooded Norris Lake landscape. The main- and upper-level floors are heart pine, while the lower level floors are tile. “We call those pine floors story floors, because when you drop things they leave a mark that tells a story,” says Noss. The local pine was an economical choice because it is plentiful and easy to access in Tennessee.
“The family was definitely going for a rustic feel so we put in trees from the surrounding area,” says Noss. Peeled local pine trees serve as porch and ceiling supports, with peeled rhododendron branches used to build exquisite twig railings used on both the interior and exterior. “One of the things I like about the MossCreek designs is that when you look at the front elevations they do a good job using a variety of materials,” says Noss. Lap siding, board and batten, cedar shingles, a metal porch roof, and stacked stone and tree porch supports all combine in an artful manner to create a stunning front face of the home.
A mix of recessed lighting and simple but elegant hanging fixtures allow the homeowners to control the lighting to create just the right ambiance, while ample windows throughout the home let in plenty of natural light and provide views to the wooded property.
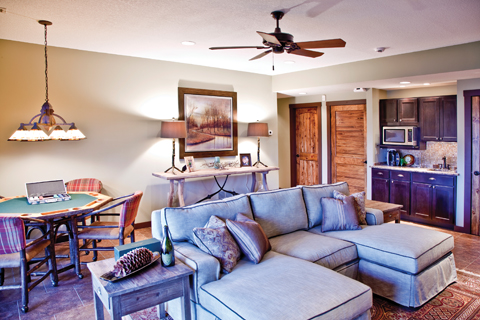
The great room showcases dramatic vaulted ceilings and a stacked stone fireplace with furnishings in a soft neutral palette that lets the wood shine. Walls are also neutral throughout the home. French doors open from the great room and kitchen onto the screened-in porch and an open deck that extends along the back side of the house to the master suite. Adding to the refinement, sleek granite kitchen counters offset the more rustic pebble backsplash.

