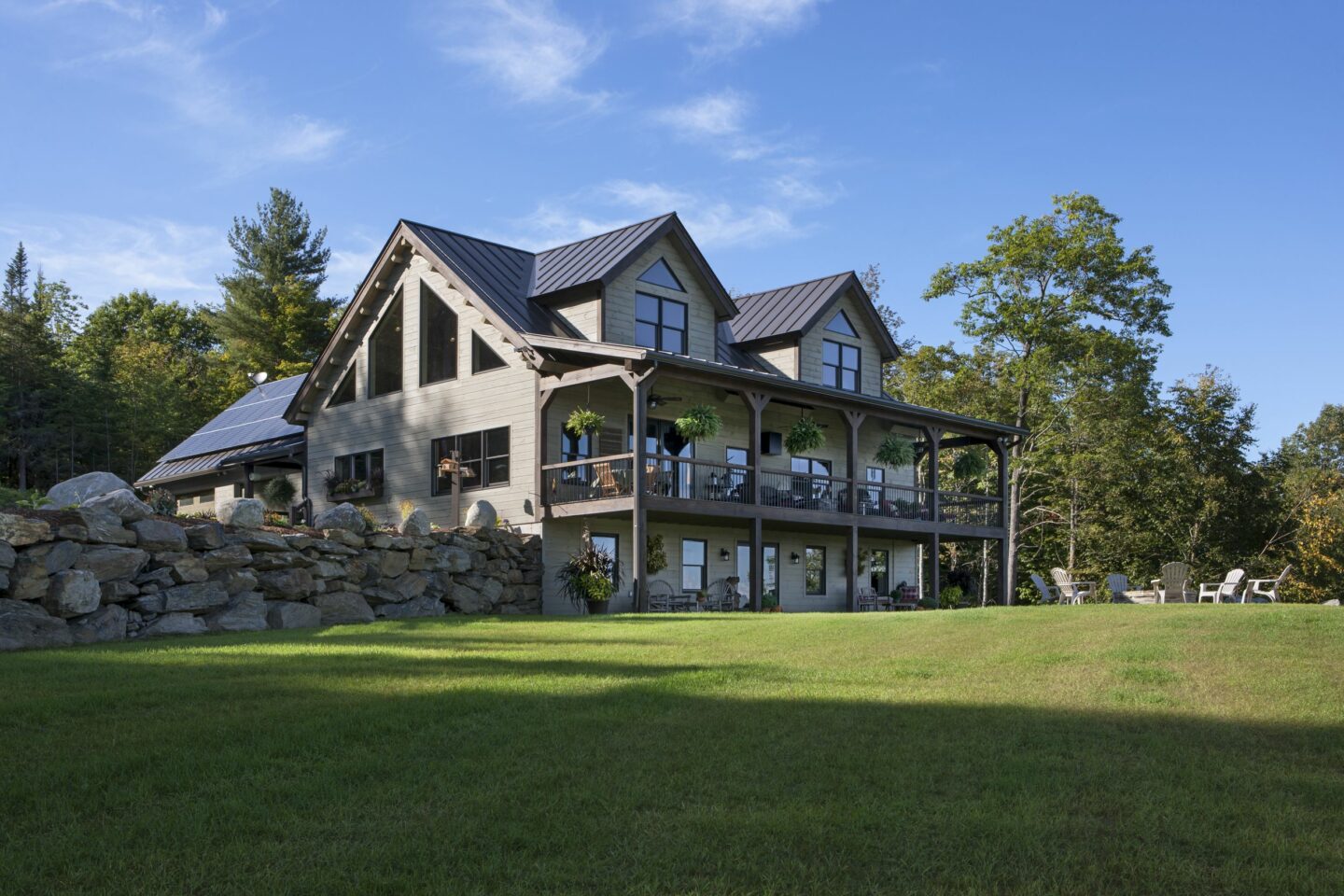A Vermont couple recall their year-long journey of building their dream home.
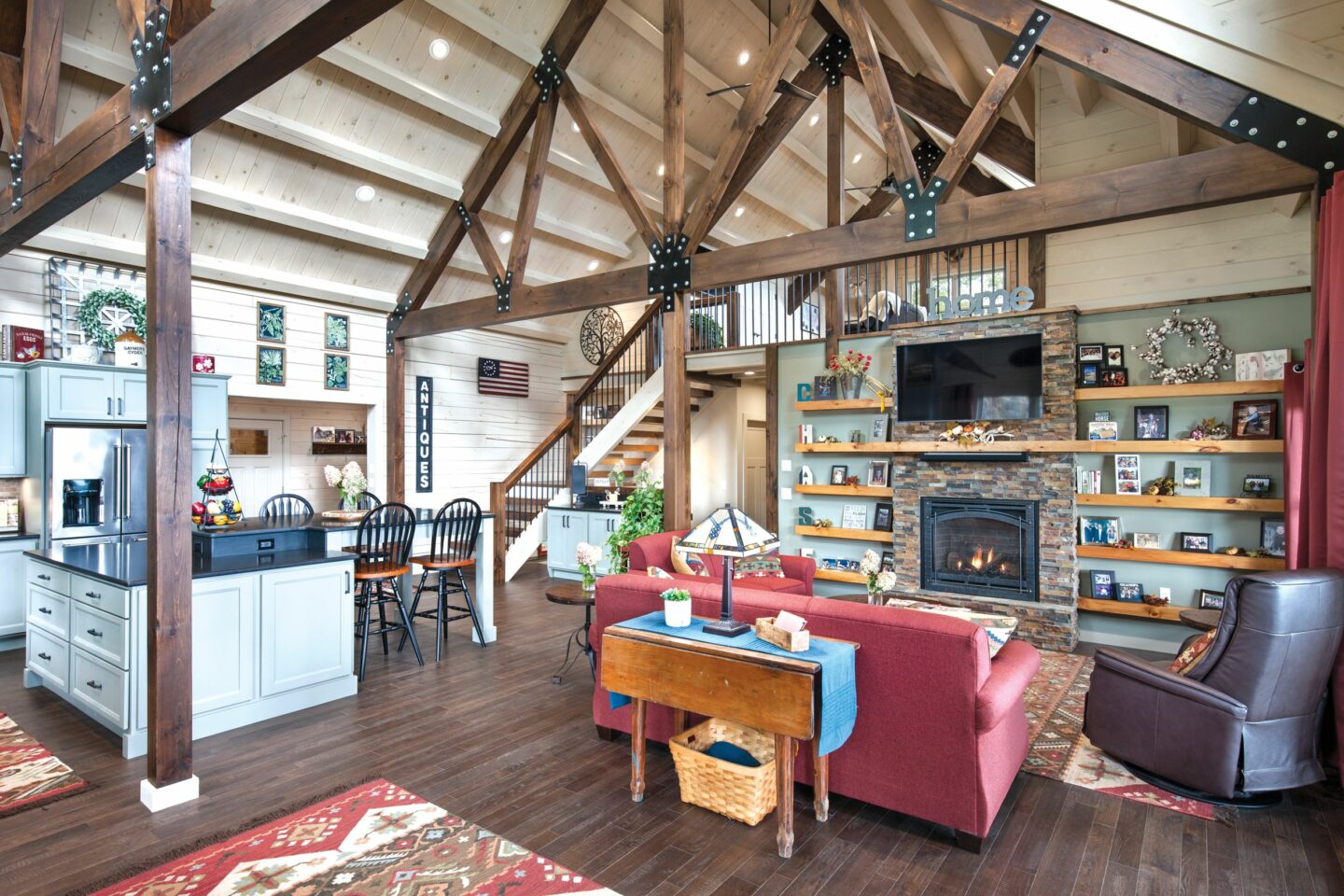
When Dean and Deb Chase decided to build their dream home, they didn’t have to search far and wide for the perfect piece of property. The ideal location was right there in their own backyard all along.
“We had a home with 70 acres of forest and meadows, in rural Vermont where we have always resided,” says Dean. “We hosted several weddings at that house, but it wasn’t until our son requested to have his own wedding at the top of our property, beside the hilltop pond, that we realized how incredibly well-suited the location would be for building a new home.”

Views of the stunning Vermont countryside abound from up on the hilltop, spanning the closeup surrounding forest, to the checkerboard farmland valley below, and the magnificent White Mountains beyond. The vistas seemed to request an audience that would appreciate them daily.
The couple owned a family-run business, Valley Floors, based in Bradford, Vermont. Their years of involvement in the building trade gave them a unique level of confidence for first-time home builders. Belonging to a small, tight-knit community was also a boon to Dean and Deb’s building endeavor. They were well acquainted with many construction tradespeople, as both clients and friends. They enlisted the skills of Cooper Leland, a highly regarded building contractor and former Valley Floors employee, to embark with them on their dream home adventure.
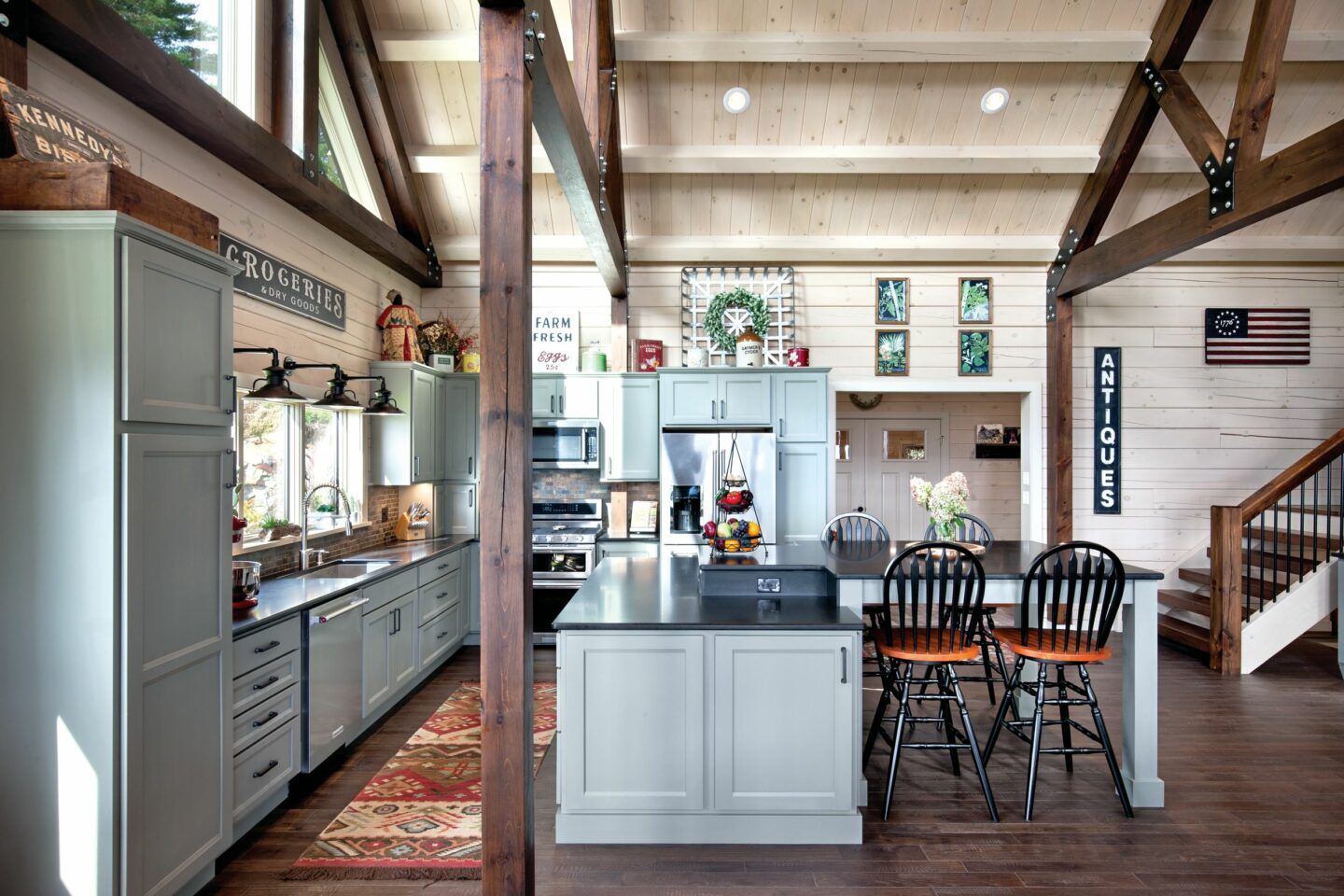
“And what an adventure it was!” exclaims Dean. “Right from the get-go, there were some big unknowns. First and foremost, our building site was ledge rock. We knew we were going to have to drill and blast to clear the rock for our foundation. The big question, impossible to answer, was what would it cost? The blasting contractor we hired couldn’t give us a precise estimate for the work, but he did give us a number that it wouldn’t exceed. Once we got into the rock blasting, it became apparent that number was going up.”
The other considerable part of the adventure was the decision to build a log home. Initially Dean, Deb and Cooper Leland were focusing on a conventional stick-frame house design. “We knew our main objective was to capture the magnificent landscape views,” says Deb, “but there was this little voice inside us that prodded us towards building with logs, a more ‘natural’ building material that better reflected our rural environment.”
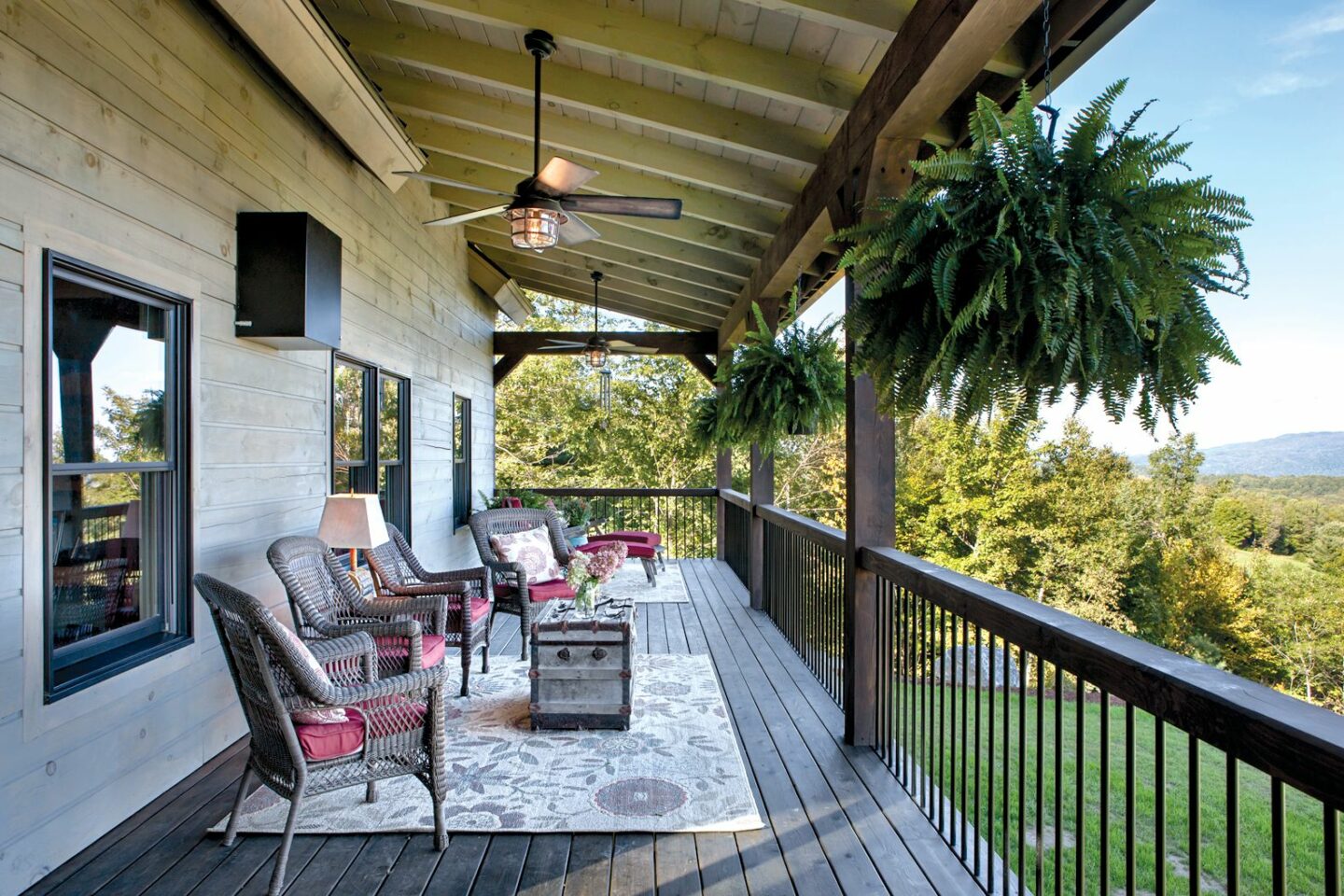
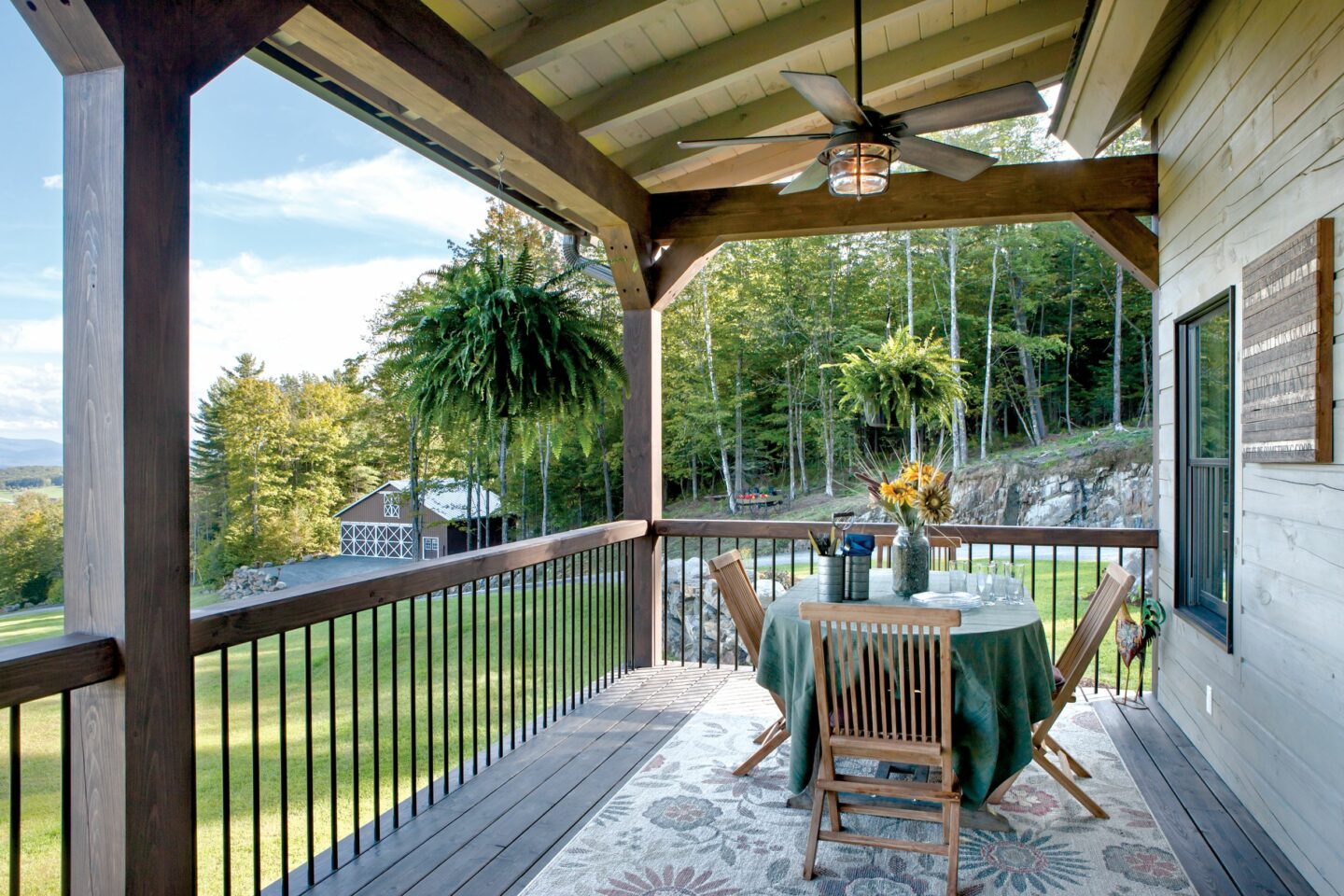
Enter Coventry Log Homes, based in Woodsville, New Hampshire. The Chases had worked with the family-based log home operation numerous times, supplying flooring to Coventry’s customers. “We collaborated closely with Jeremy Elliott,” says Deb, “who took our ideas for a floor plan and house elevations and had Coventry’s architectural team implement a hybrid log and timber design for us.”
One of the major concerns the couple had was loss of natural light to the interiors that comes with covered porches. A light-filled home was paramount to Deb, so Jeremy suggested adding extra courses to the log walls to heighten them, providing space for clerestory windows. In fact, he tweaked their initial design by adding numerous windows on all sides of the home, including full-light windows in the dormers, all taking advantage of the beautiful views in addition to illuminating the interiors of the home.
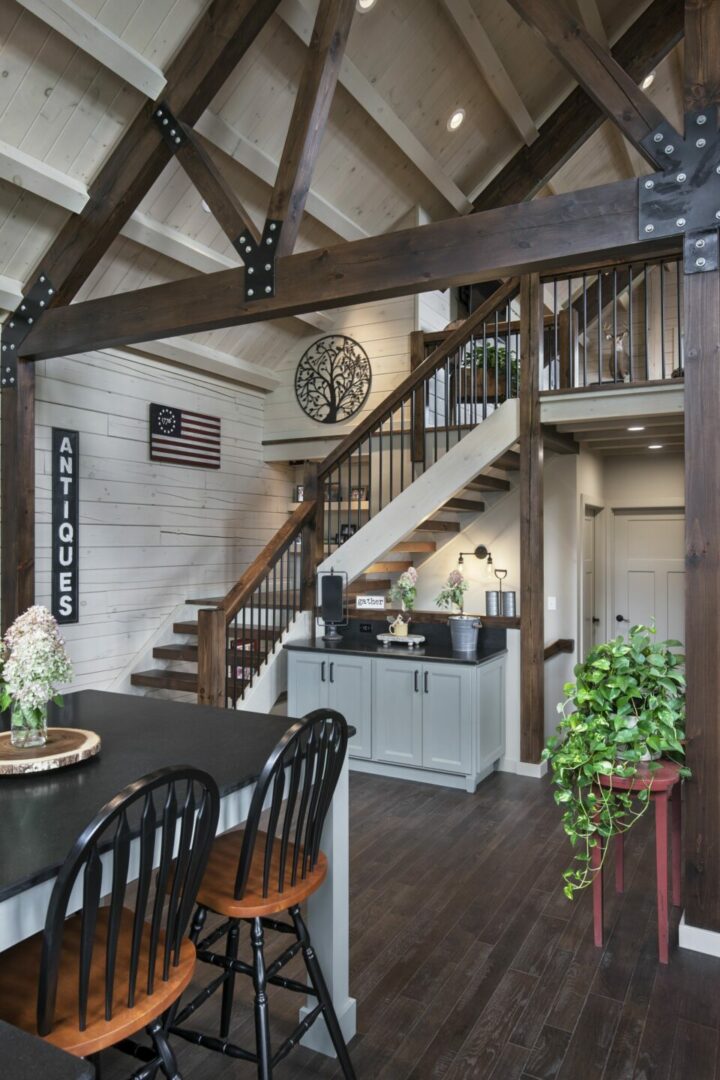
“Deb and I had previous experience remodeling a couple of former homes,” recalls Dean, “but this was our first building project from the ground up. Jeremy and the entire Coventry team made us feel so at ease through the entire process and did everything we asked. Their knowledge and willingness to listen to us and our ideas greatly minimized the stress that is inherent in building a new home, especially a log and timber home.”
The architectural design process was streamlined within a month. Construction commenced in the warmth of summertime and finished up in February. The house was closed-in before winter hit, so interiors were tackled during the harshest part of Vermont’s snowy season. The only real challenge to be reckoned with was the steep driveway and nearly constant snowplowing to keep the road safe for subcontractors.
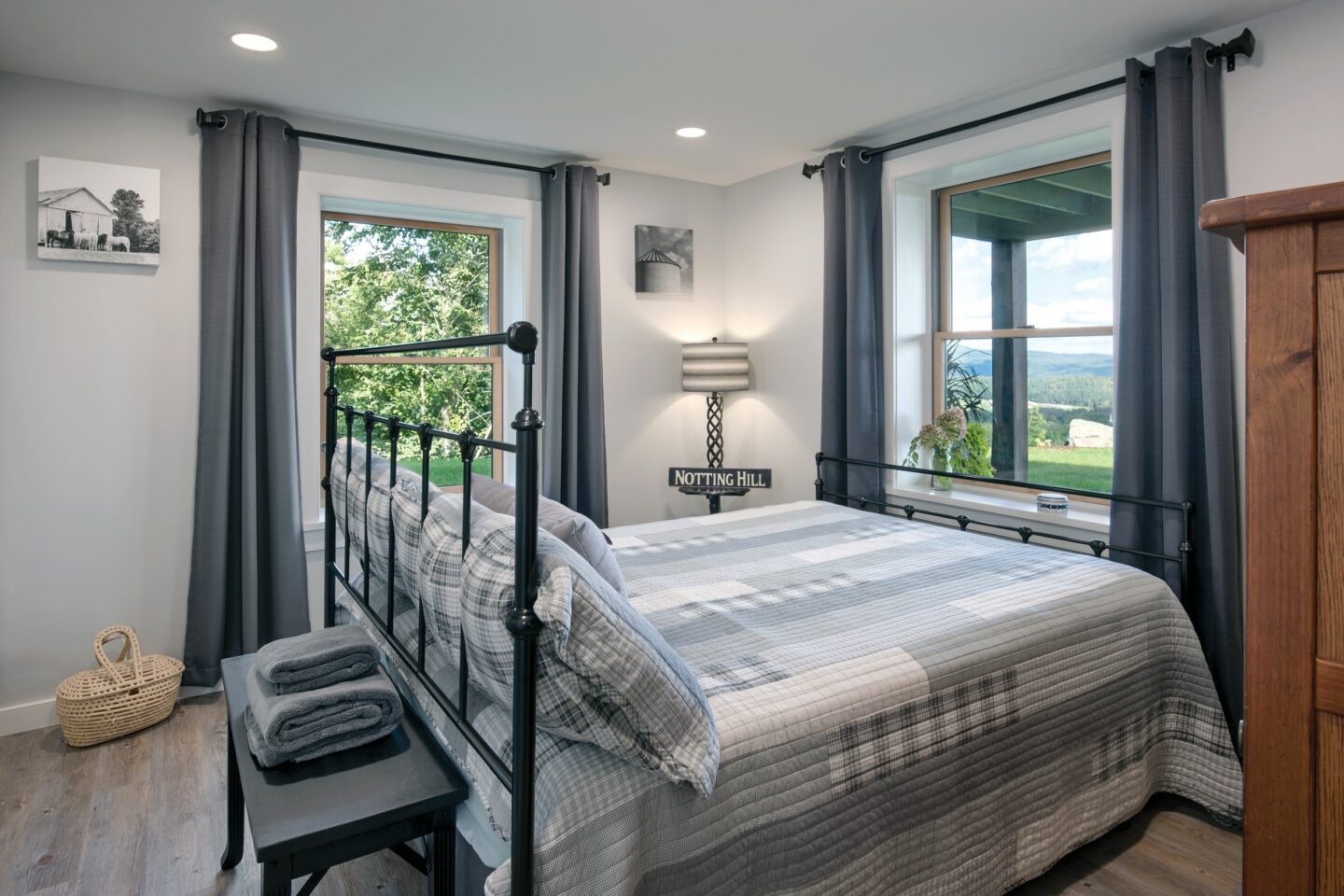
Their presence in the building trade enabled Dean and Deb to knowledgeably choose their own subcontractors. “The flooring part was easy,” says Deb with a grin. “We shopped locally as much as possible, which isn’t that easy in rural Vermont. Our custom cabinetry came from a local company, LC Designs, based in Wells River, Vermont. Lauren designed the kitchen, bathrooms, and closets. We went with standard kitchen appliances and plumbing fixtures and installed lots of recessed can lighting in the ceilings.”
A main design goal was to achieve a wide-open floor plan for entertaining family and friends. Coventry’s 8×8 square log walls form the perimeter of the house, with drywall being used for internal walls. Soaring rafters and log purlins support the knotty pine tongue-and-groove ceiling of the great room, and log purlins support the ceilings throughout the balance of the main floor and loft.

“We were very fortunate with all of the contractors we had,” Dean reports. “Our general contractor had never built a log and timber home before. The timber-frame bents were assembled in the garage then lifted with cranes and positioned into place. It was a sight to behold.”
When it came to the interior finishes in the home, Deb admits to many sleepless nights, worrying over what color to stain the logs and timbers. “I had this vision of whitewashed logs,” she remembers. “A light, somewhat transparent, application that would allow the grain of the wood to show through … moving in an entirely different direction from the typical golden-hued stain that you see in log homes.” Unable to visit such an application in person, she enlisted the help of good friends and professional painters Julie and Paul Fortunati. Deb explained her ideas and the team created spot-on stain and paint formulas for applications throughout the entire home. The timber frame is stained in a dark walnut hue, contrasting beautifully with the whitewashed log walls, rafters, and knotty pine ceilings.
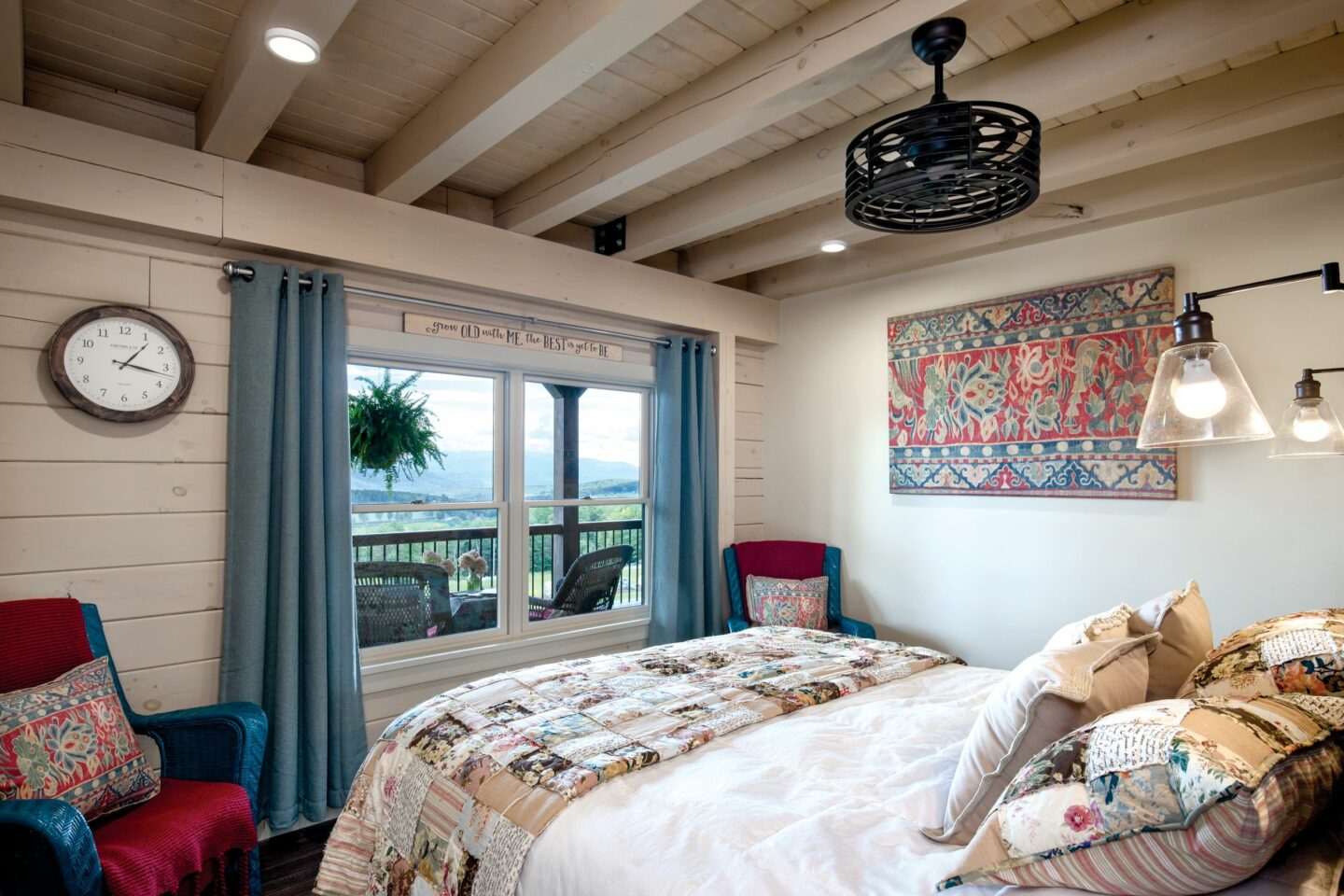
The floor plan provided one-level living for the homeowners, and an entire lower level for the never-ending spillover of guests coming and going. “The kitchen and great room are accessed directly from the garage,” says Dean. “Master bedroom, bath, and laundry room are also on the main floor, all interconnected for a nice functional flow.” The large garage itself serves as an entertainment space for the really big gatherings. “Best of all,” says Deb, “is that the grandkids ruled the entire lower level, and all of the mess was downstairs out of sight!”
The home’s landscaping is a direct byproduct of the blasting needed for the foundation. “We were originally going to crush all the rock from the excavating,” explains Dean, “but we realized on the very first day that would be too costly, so we decided to use the rock for landscape architecture, instead of getting rid of the material.” He and Deb ended up having a love affair with rocks and ultimately had to truck more in to complete the rock work landscaping. “Our excavators, J&J Blake Excavating out of Fairlee, Vermont were phenomenal,” Dean points out. “Jonathan Blake told us he had never done anything quite like this before.”
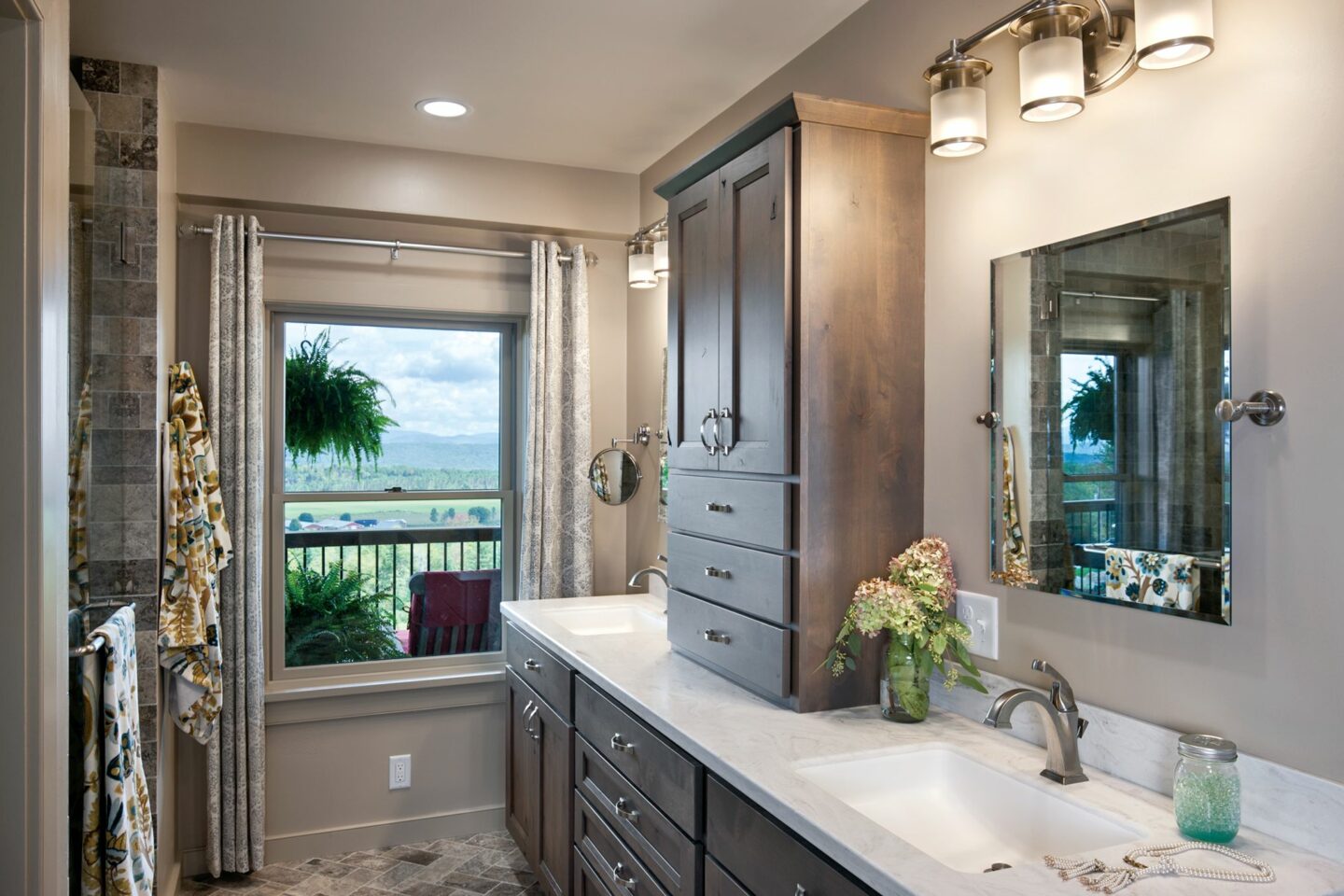
After several years of blissful dwelling in their hilltop “resort” Deb and Dean started leaning toward retirement and decided to sell their home and acreage to begin a new lifestyle. “We are beyond thrilled with the way the house turned out,” says Deb. “For the most part, everything moved along as we had expected. We had an amazing crew that worked so hard to help us create something special. When it was all said and done, what’s not to be proud of? Sure, there were challenges, but hey, Dean and I are still married!”
Dean credits Deb with much of the success of the project, due to her design talents. “At times I was doubtful about some of her unique choices,” he admits, “but every one of them ended up being excellent.
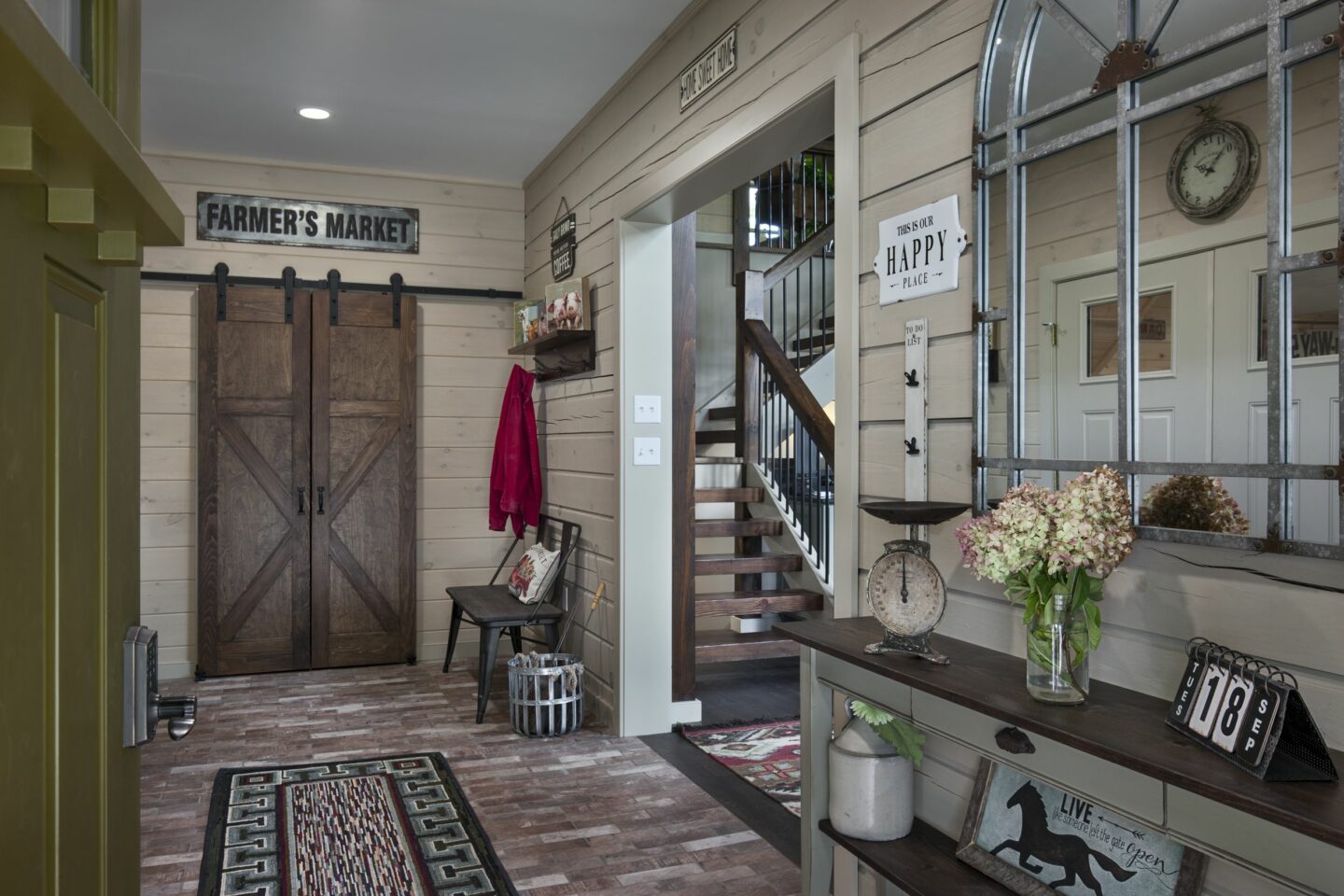
The couple offers a little advice to those considering building a new home: “First, and foremost, if you’re going to need to blast rock for the foundation, keep a long distance from the site.” (The Chase grandkids delighted in watching the blast, and, alarmingly, a large piece of stone flew through the air and landed in the bed of the pickup truck right next to where they were standing.) “Second, and this is crucial to making a home uniquely yours, don’t be afraid to step outside the box.
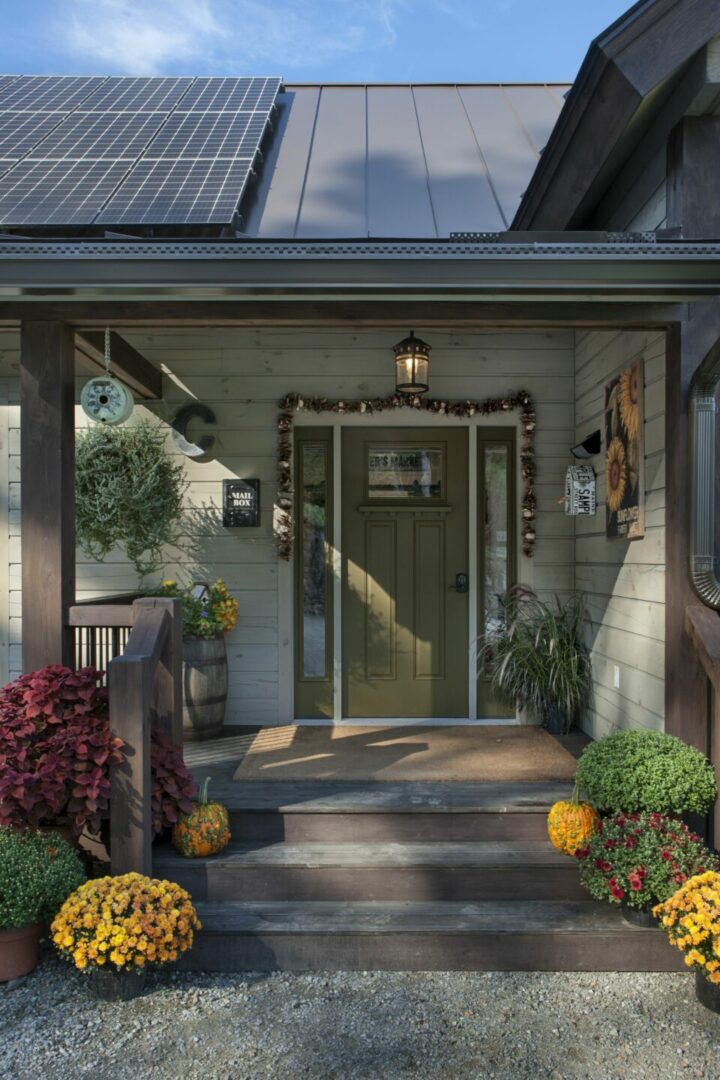
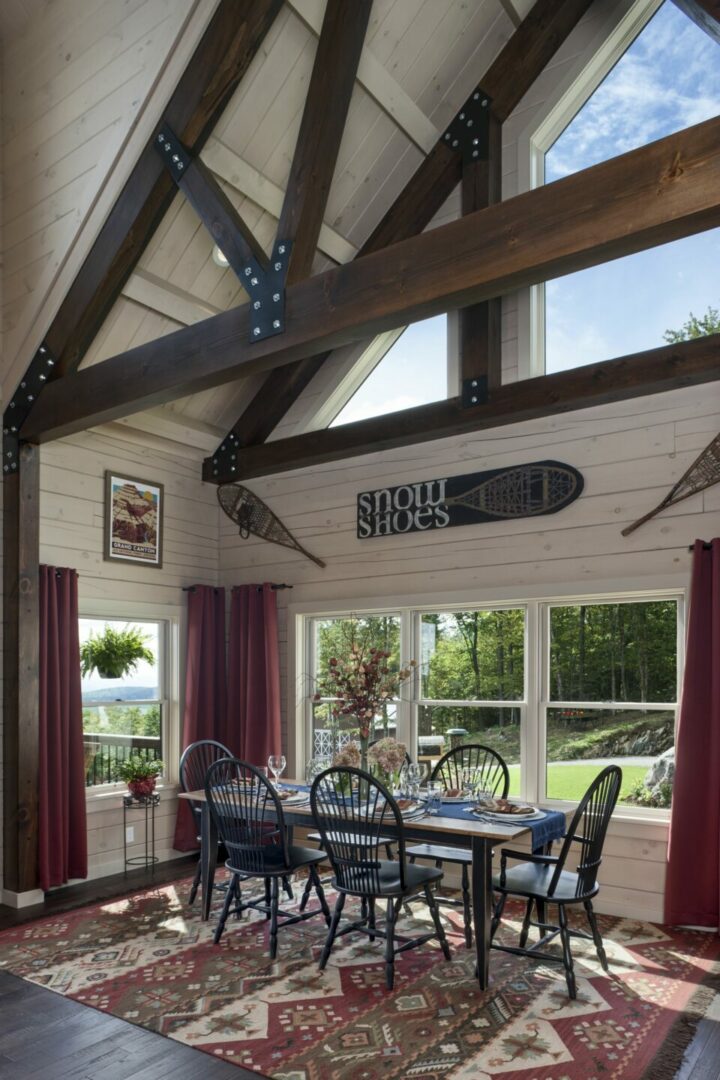
Log Home Producer: Coventry Log Homes, Woodsville, New Hampshire
General Contractor: Leland Construction Company, LLC, Newbury, Vermont
One-story home
Square footage: 3,750
Bedrooms: 3 Baths: 2.5

