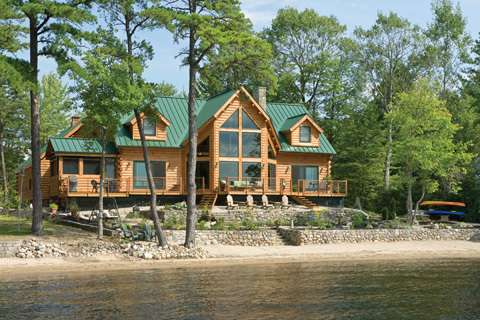Gregory and Kym Lagios had corporate careers in the Boston area, working long, hard hours. Their efforts paid off, earning them enough income to afford an early retirement. “Kym and I had been searching for property in the Lakes Region for several years,” says Greg, “and came across this lot through our friend and realtor Gerard Constantino. What we love about our site are the views of the water and mountains, along with our very own 106-foot private sand beach.
Rural enough to afford them plenty of peace and quiet, but located only 60 minutes from the White Mountains of New Hampshire, 90 minutes from the ocean, and two hours from Boston, Greg and Kym find the area to be a great place to live. “The beauty of residing here full time,” Kym explains, “besides the obvious reasons, is that we don’t ever have to fight the seasonal crowds. We have learned when and when not to head out to the grocery store and gas station … we strategically pick and choose the best hours and days of the week to avoid traffic and long lines.” It’s also an ideal location for Greg to operate his own business from a chain of shop.com franchises. “I am still pretty young,” he says, “and my online business fits perfectly into a work-from-home lifestyle.”
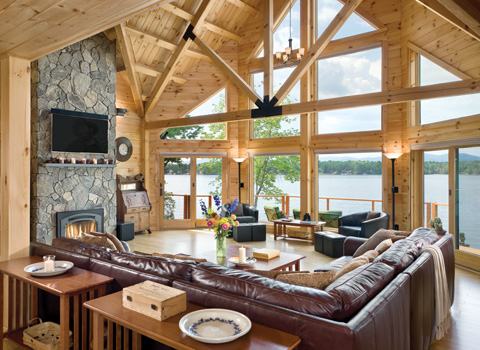
Building a log home on their waterfront lot was an easy choice for the couple. Their previous house was also log, built by E.F. Dolaher & Sons Contracting, based in East Wakefield, New Hampshire. “Our builder, Ed Dolaher, is terrific. We work really well together and consider him a good friend,” says Kym. “He had recently completed a Coventry Log Home when we contracted with him to build for us again, on our new lakefront lot.” Dolaher was impressed with the New Hampshire log home company’s staff, products, and service. Kym and Greg liked the idea of keeping their business local. “We also liked that Coventry provided a complete package of building elements,” explains Greg, “rather than just the shell.”
“Since Ed Dolaher had built one of our log homes on a Lake Winnipesaukee island,” says Coventry sales representative Richard Titorenko, “he knew exactly how to bid the job for Kym and Greg, so they could count on the projected budget for a completed home.”
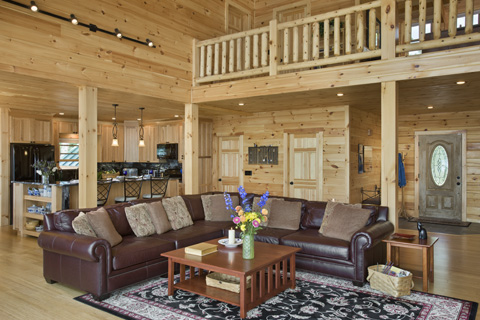
Greg and Kym designed the floorplan of the home, with an emphasis on capturing the lake views from every room. “The floorplan was designed to have the home move from left to right with the water,” Greg says, “versus front to back, like many lake homes are. We wanted a lot of windows; we enjoy natural light.” The lake side of the house faces west, capitalizing on maximum light as well as solar gain during the winter months. “Another primary goal,” continues Greg, “was to achieve complete first floor living that will serve us well for many years.” The main living spaces, including the master suite, are on the entry level of the home. The second floor was designed to accommodate guests. Coventry’s drafting department created the blueprints from the Lagioses’ sketches for Ed Dolaher’s crew to work from.
The couple’s prior experience with building a log home streamlined the time frame for the design and construction of their new residence. “We knew exactly what we wanted,” states Kym. “We went with Coventry’s local, kiln-dried eastern white pine for the entire house.” The initial design process, sketching on paper, took Greg and Kym a couple of months. Once they brought it to Coventry, the design department worked diligently to get the plans just right. “Kym and Greg had done their homework,” says Coventry designer Doug Chadwick. “They were very diligent and knowledgeable, more so than most customers. Our biggest challenge was making sure that we created exactly the look they were after. We generated 3D drawings of their design to make sure we had it just right. Once approved, it wasn’t difficult to produce the working blueprints.” Richard Titorenko was impressed with the couple’s ability to communicate what they were after. “What was really neat,” he remembers “is that Kym and Greg were always on the same page. I didn’t have to speak with each of them to make sure they were in accord. What one said worked for both of them.”
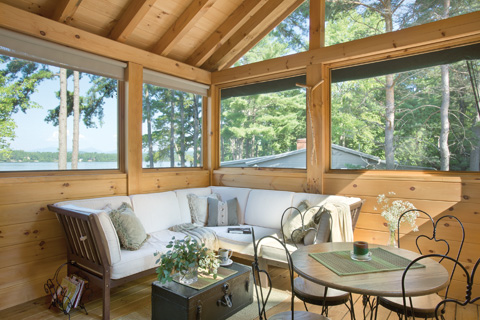
Once the design and drafting process was completed, “Habitat for Humanity came in,” recounts Greg, “and stripped the existing ranch home that was on the property. Then the demolition crew came in and dismantled the rest of the house. Once we broke ground it took about 12 months, almost to the day, from start to finish.”
E.F. Dolaher & Sons handled 95 percent of the subcontractors. “It was a wonderful building experience for us,” Kym says. “We were kept informed of the progress on a daily basis. And because we were living close enough, we stopped over nearly every day, either by car or boat, out of sheer excitement!”
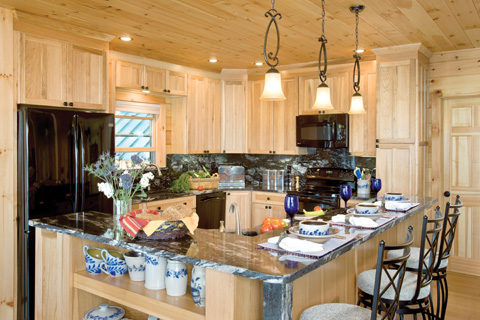
With the home being situated right on the water, five building permits were required between the Township of Ossipee and the State of New Hampshire. Greg says, “We contracted with White Mountain Survey, a local survey and engineering firm, who were well versed in all the building applications required, so that was a very smooth process.”
Greg and Kym hired a friend, Janet Hepburn of Ossipee’s Maidenstone Design, for the overall landscape design and hardscape elements. Kym says, “Greg and I had worked with Janet on our former log home’s landscaping and respect her amazing vision working with stone. We were her enthusiastic laborers!” The property’s original home had a two-ton rock in the basement, essentially part of the home’s foundation. The builder, along with his subcontractors, were able to remove it and break it into three pieces, which were integrated into the landscape. The homeowners handled the majority of the softscape elements on their own.
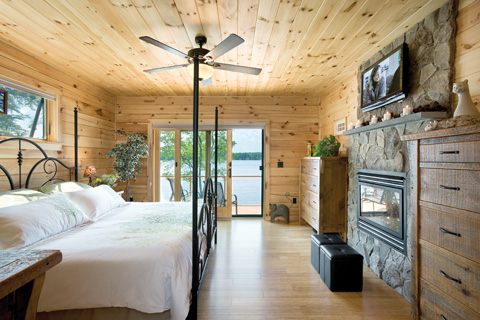
Lighting and plumbing fixtures, appliances, and furnishings were all chosen by the Lagioses. “We planned room by room,” says Greg, “checking out different lighting companies, purchasing fixtures one by one.” The plumbing fixtures are by Delta, recommended to the couple by their plumbing subcontractor. Collaborating on the project was a positive, albeit painstaking, experience for Greg and Kym. “We were a part of the entire design and building process, from beginning to end,” says Greg, “selecting everything for our home, right down to the wall switches. Kym and I have similar tastes, so there weren’t any notable disagreements along the way.”
The interior’s open, spacious rooms are free of clutter. The light-flooded great room with its natural bamboo flooring feels akin to a Japanese tea house, sans tatami mats. “Our home in the Boston area was largish,” says Kym. “We pared down our possessions substantially when we built our first log home, which was quite a bit smaller than this one. When we built this house, moving toward larger again, I didn’t want to acquire more stuff just to fill it up. I had to ask myself, when deciding on furniture and accessories, ‘Is this a want or an actual need?’ There’s so much you can learn to live without, each space needs only what is sufficient. That’s the attitude I’m trying to maintain in our new home.”
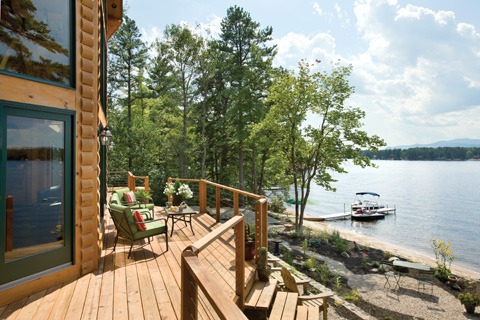
The twosome feels their floorplan is perfect for their lifestyle. Guests who stay overnight occupy upstairs bedrooms with private full baths and comfortable sitting areas, affording privacy for all. A 930-square-foot room above the double-bay garage serves as a workout gym for the couple.
The Lagioses attribute their successful home building endeavor to spending ample time in the planning stages. Greg offers this advice to those who may be considering building a log home of their own: “Take your time and do the prep work. Put together a rough draft of the floorplan yourself, including everything you both (if you are a couple) want in each room. Give thoughtful consideration to the layout of furniture, lights, outlets, size of room, window placement, etc. Plan each room, take a break, and go back over the plan four to five times until you’re confident it is exactly what you want. Then comes the really fun part … go outdoors and do exactly the same with the surroundings.”

