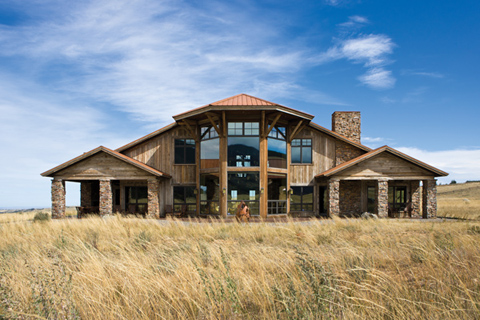For what feels like an eternity they’ll watch a storm roll in, approaching from the mountains to the southwest. Suddenly it begins to pick up force and speed, descending through the sweeping valley where they reside. “And when it hits,” says homeowner Bart Butzer, “Betsy and I relish every moment of it!” Designed and built to withstand Montana’s extreme weather systems, the Triple B Ranch house is equipped with numerous lightning rods, constructed with reclaimed materials that have already proven their durability for over a hundred years, and minimally landscaped with respect toward wildfires.
Bart recalls how he and his wife Betsy found their piece of mountain paradise: “Back in 1984 we lived in Billings for a couple of years, where I was a store manager for Target. During those two years we would spend nearly every weekend in Red Lodge, only about an hour’s drive away. Betsy and I, with our three sons, loved skiing there in the winter months and attending local events during the summer.” When the couple decided to retire in 2006 they wanted to find a mountain location for a second home. “We visited several spots in Colorado and Montana,” says Betsy, “but ended up coming back to the place we really loved, Red Lodge.”
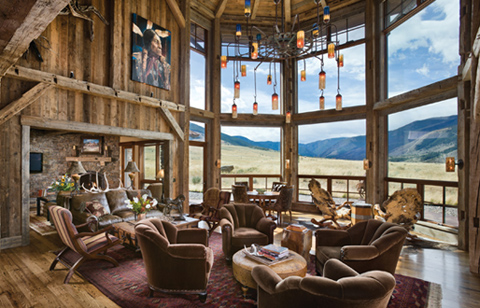
The Butzers spent about six months looking at what seemed like every home and parcel of land on the market. They wanted to be near the charming town of Red Lodge, but still have the “feel of the mountains” and the quintessential “big sky” beauty that is the hallmark of Montana. “The 25-acre parcel we chose in Meeteetse Meadows, just a few miles from town, was perfect for what we were after,” says Bart. “The next step was to find an architect who could help us build our dream home.”
The couple had determined early on that they wanted to work with a local team, from the preliminary design stage to the finish work on the home. “Architect Andrew Porth was recommended to us by a Red Lodge interior design firm, Kibler & Kirch,” report the Butzers, “and he turned out to be a local gem. Andrew could provide us with design ideas and engineering expertise, and he also possessed a great knowledge of all the local artisans. He helped us interview several contractors, including Timberline Builders, who we decided to go with. We wanted to build a house made of reclaimed materials and needed someone with that expertise. Timberline’s Dan Kyro is able do all the custom timber frame design and construction from his shop, which is located right in Red Lodge.” “Kibler & Kirch was the essential third leg of the stool,” adds Betsy, “a highly talented group of interior designers.”
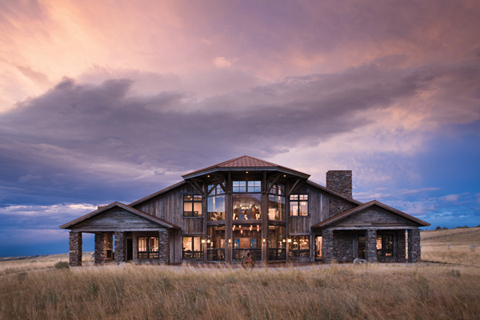
“Bart and Betsy had an initial concept for the house,” recalls Andrew Porth. “They had collected some really eclectic furniture pieces and fabulous artwork, and they wanted it to all find a perfect place in a house that was more a series of different scenes than a homogenous space. This can be challenging for an architect, since we tend to prefer a single strong theme, as one might find in a musical score, to be repeated throughout a project.” Porth concedes the first designs were not very successful, describing the various spaces “assembling themselves in a rambling collection of somewhat separate forms.”
His watershed moment came during one of the early design reviews when the Butzers said they would like more height in the great room. “That led me to recall the Low House,” explains Porth, “an iconic, late 19th-century seaside cottage in Bristol, Rhode Island. In the Low House a very broad, low-pitched gable roof protects both interior and exterior spaces, which are arranged on either side of a strong central axis. Given the Butzers’ initial objective, the large sloping roof is reminiscent of a circus big top, where a wide variety of acts can be witnessed beneath the canvas. Ironically, it was very early in the development of the design that Kibler & Kirch suggested that the bunk room be made to resemble a tent.”
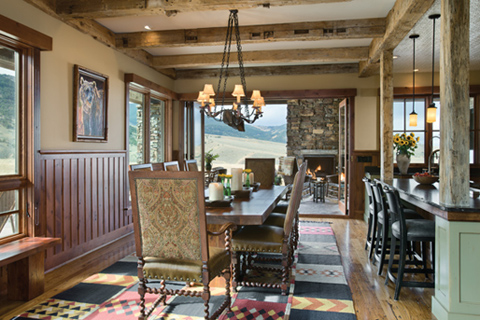
Once the design concept began to tighten up, Dan Kyro contracted with Mike Halverson, owner of Gallatin Gateway-based Montana Reclaimed Lumber Co., to supply him with the reclaimed materials the Butzers wanted for their home. “We looked at the job as a whole,” says Halverson, “the homeowners’ vision being a reclaimed timber frame, but without erecting a complete kit salvaged from one source. So we looked at different pieces in our inventory.” MRL brings in load after load of hand-hewn barn timbers and other types of wood, and then mills them to the specifications of their clients. Halverson continues, “The package we put together for the Butzer project consisted primarily of softwood hand-hewn timber, which we gather from all over North America.” One source Halverson specifically recalls is a pea plant in Moscow, Idaho: “The building was slated for demolition and we contracted to salvage and buy the materials from that structure. The roof rafters and floor joists found their way into the Butzer home.” The wood was pressure washed, metal-detected and denailed, then resawn into 1 X 8 inch boards that were used for the home’s interior paneling. MRL also supplied the exterior siding, milled from Montana corral boards. “That was weathered Douglas fir,” Halverson points out, “salvaged 2 X 8 boards that we milled to 1 X 8 siding.” The company does all its milling on site and is in the process of expanding as the demand for reclaimed building materials escalates.
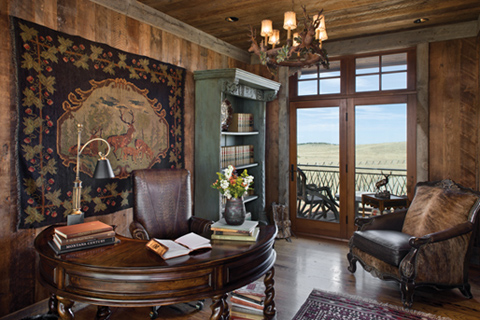
The structure’s “weathered rustic” (Porth’s term) barnlike exterior belies the understated luxury of the interiors. “Everything that was placed in this home was purchased specifically for this home,” says designer Rosina Kastelitz of Kiber & Kirch. “We worked with Bart and Betsy to select the interior finishes and furnishings. They bought artwork and some specialty pieces without our help that were incorporated into the design. We made suggestions and gave feedback on their finds.” Kibler & Kirch owner Jeremiah Young adds, “Our goal is to always work collaboratively with our clients, to create a timeless environment that will be appropriate for generations to come. For the Butzer residence, leathers, mohair, neutral colors, quality fabrics, and classic furniture styles all work to create an environment that flows seamlessly between indoors and the environment outside.”
The house was intended for hospitality. Bart and Betsy both come from large families and wanted to share their home with them, as well as friends. “We love to cook and entertain,” Betsy says, “and even when Bart and I aren’t there our family and friends use the home on a year-round basis. We love the final product! It looks and feels like it has been there for 75 years but has all the comforts and technology of a new modern home. In short, it’s perfect … a dream come true.”
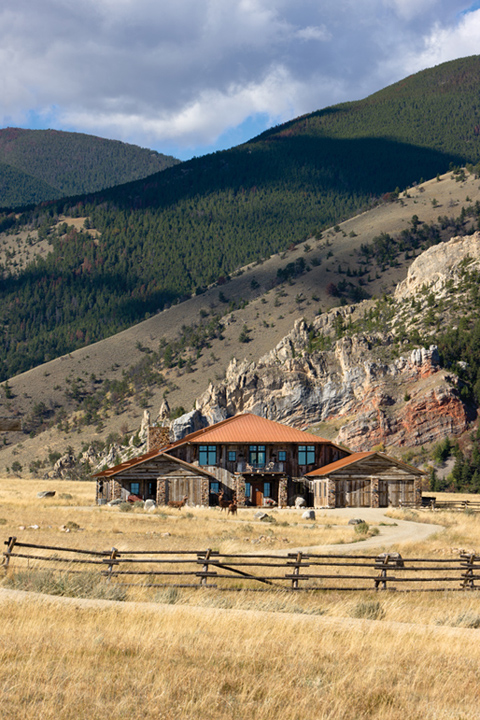
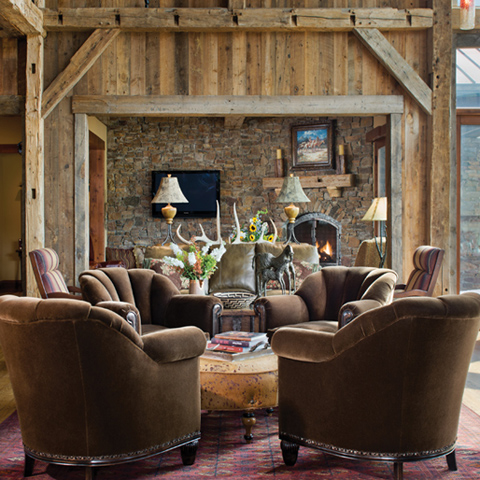
Photography by Roger Wade Studio

