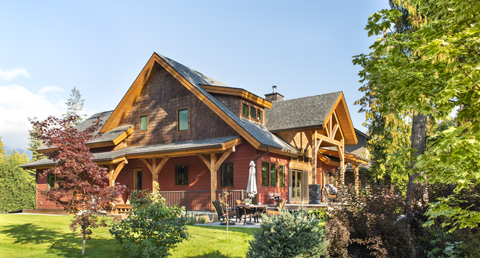Timber framing—using large posts and beams to form the structural support—has been used to build homes and other structures for centuries. Requiring no interior load-bearing walls, timbers are joined by connecting a mortise (hole) on the end of one timber with a corresponding tenon (tongue) for a precise fit. In modern timber frame construction, walls are often structural insulated panels (SIPs) erected on the outside while leaving the timber framing exposed on the interior. SIPs can then be finished using the material of choice—in the case of this beautiful home in Revelstoke, British Columbia, Hardiplank siding and shingles.
An outdoor enthusiast’s idyll, Revelstoke, British Columbia, is known for world-class skiing in the winter and endless alpine adventures in the summer. Nestled in the Selkirk and Monashee mountain ranges, the town abuts Mount Revelstoke National Park to the east and is just north of Glacier National Park. Recreation opportunities abound, from heli-skiing epic backcountry to rafting the Illecillewaet River. Lucky for Jeff Brown and Margo Hager and their two daughters, they get to call Revelstoke home.
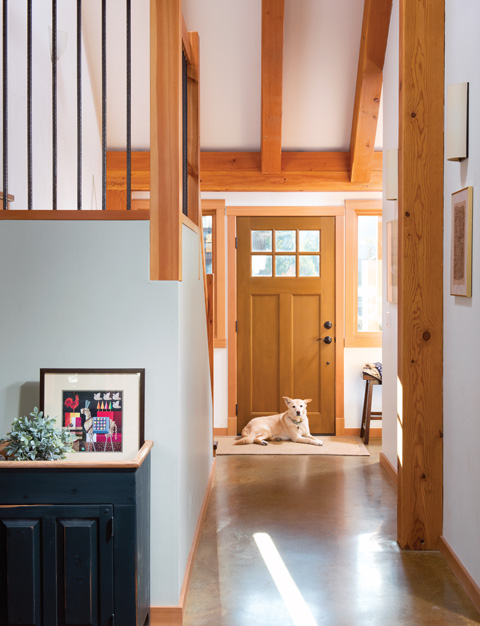
Jeff and Margo—a helicopter pilot and helicopter mechanic, respectively—lived in Whitehorse, Yukon Territory, when their daughters were born but decided to move to Revelstoke when their oldest daughter started kindergarten. “It’s a traditional British Columbia mountain town,” says Jeff. “There’s lots of focus on outdoor activities.” Jeff has been flying heli-skiers for nearly a dozen years now, making Revelstoke a perfect base of operations. “Revelstoke is the epicenter of heli-skiing in British Columbia, and British Columbia is the epicenter of heli-skiing in the world.” The family’s custom-built timber frame home is just a six-minute walk from the town ski lift and half that distance to the girls’ school. “We can pick them up after school and get a few ski runs in before dinner,” says Jeff.
“The design of the home was based on an existing design that we customized to meet the needs of their family,” says Matthew Franklin of M.T.N. Design, the in-house design group for Riverbend Timber Framing in Meridian, Idaho. “They wanted an authentic timber frame home, with SIPs walls and insulated concrete forms (ICFs) for the foundation for energy efficiency.” Winters in Revelstoke can be long and snowy, so the family needed a home that would keep them warm and cozy without breaking the bank.
The couple acted as general contractors on the project, with some consulting help from a local contractor. “We wanted an open concept, timber frame mountain home that wasn’t too large but had enough room for our family and guests,” says Jeff. “People love to come skiing and it’s nice to be able to welcome friends and family.”
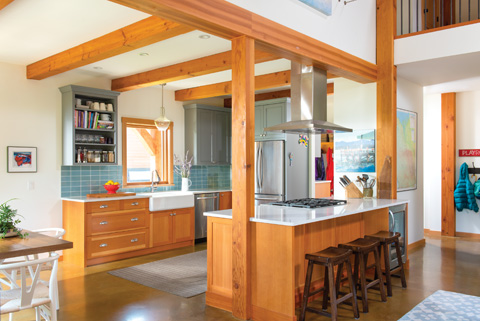
The home is the perfect size for the Brown-Hager family, with flexibility to add or modify space as their children get older. “There are different design considerations working with a young family. The spaces aren’t wasteful, they are efficient—they’re just the right size,” says Franklin. “There’s a study off of the foyer; it’s not huge but it’s enough for a couple of chairs and a counter where the kids can go study or the parents can pay bills.”
A finished basement with nine-foot ceilings and a separate entrance houses a guest bedroom, bathroom, and a recreation room that is a perfect spot for the family to hang out. “It’s a great family space,” says Jeff. “Bright, warm, and comfortable.” A flex room on the second story can be used as a playroom now but might be converted into a study or additional guest bedroom as the children grow. “It’s very thoughtfully laid out,” says Franklin, noting that there are small design elements that make optimal use of space with family life in mind. “We built in shelves along the stairs. Even something as simple as outside of the mudroom there’s a bump-out so that they can grab firewood from an area that is covered.”
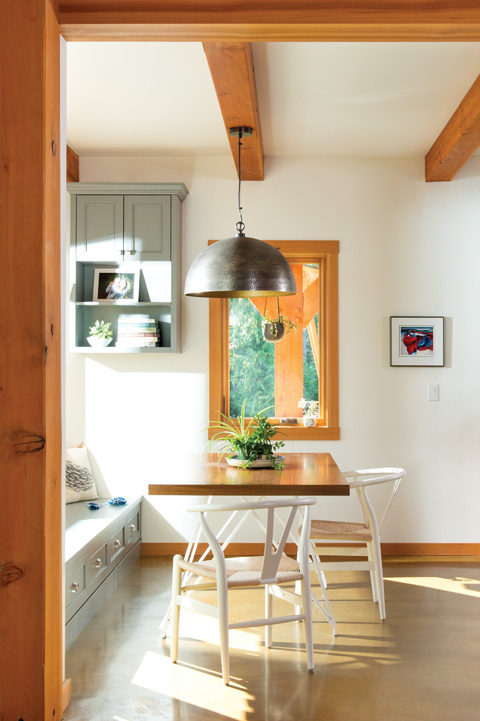
The home’s exterior fits into its traditional neighborhood without sacrificing the visual interest of timber frame design. “There are some gables—enough to create that visual interest but not be too busy,” says Franklin. “Windows were important; they are in a traditional neighborhood with other homes fairly close, but they wanted to get as much light as possible and views of the mountains to the east.”
The home was built using Douglas fir timbers, horizontal Hardiplank siding, and Hardiplank shingles to help with the durability. Free of heart center—cut completely free of the center of the tree’s growth rings—Douglas fir is often used to build timber frame homes because of its size and natural beauty and because it is less prone to checking and twisting than other species of wood.
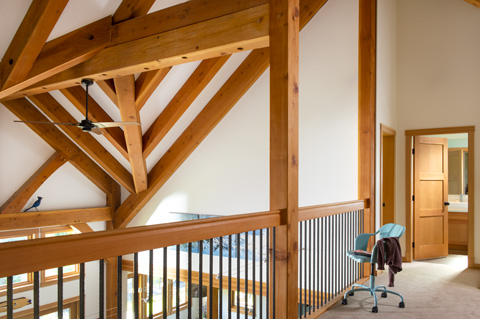
The finish carpentry was done by a local Revelstoke carpenter using solid fir throughout for doors, railings, and trim and a local ironworker made the spindles for the railings.
Kitchen and bath cabinets were custom made by Renaissance Joinery in Salmon Arm, British Columbia. “Our kitchen and bathrooms were designed by a friend of ours in Whistler,” says Jeff. “We tried to use local materials as much as possible.” The master bath is a favorite feature for both Jeff and Margo—Margo loves the soaking tub in the alcove, and Jeff loves the dual-head shower that can also be used as a steam room.
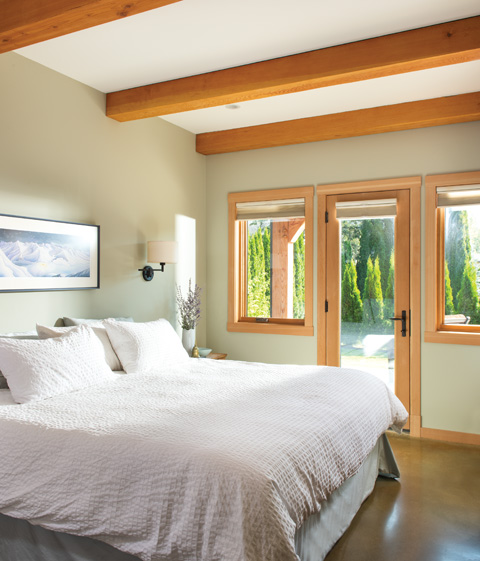
Flooring on both the main level and in the basement is finished concrete with radiant in-floor heating. The concrete was stained a copper color on the main level and was cut and polished to expose some of the aggregate in the basement. “I love the in-floor heat,” says Jeff. “Between the main floor and the basement there’s so much thermal mass, even in the winter you can open up the doors and windows and the floors will hold the heat.” The upstairs bedrooms are carpeted.
“We were lucky to stay on budget, so we had money left for the finishings,” says Jeff. “That’s what makes the house; that’s what people see.” The family initially wanted a woodstove in the great room but ended up building a stone fireplace with a woodburning insert. “We’re really happy with the way it turned out,” says Jeff. “When you come back from skiing and you have the fire going, everyone gravitates to the hearth.”

