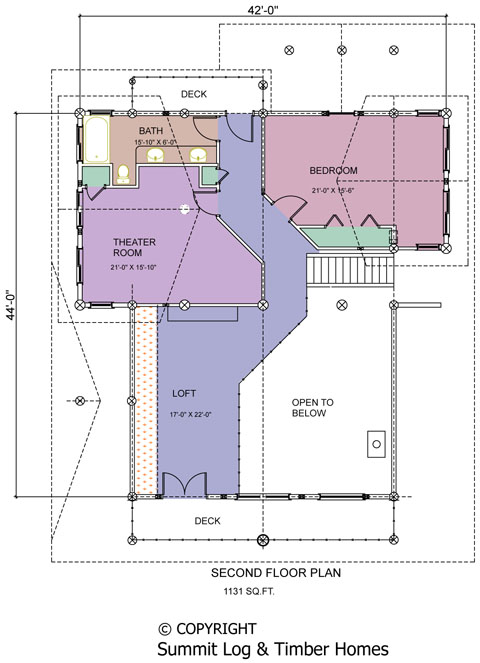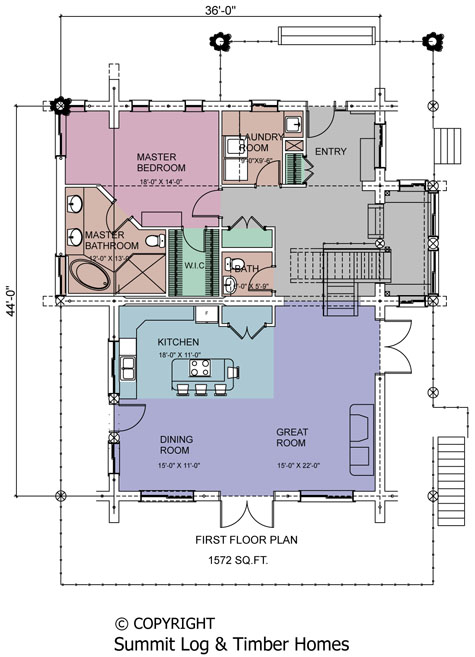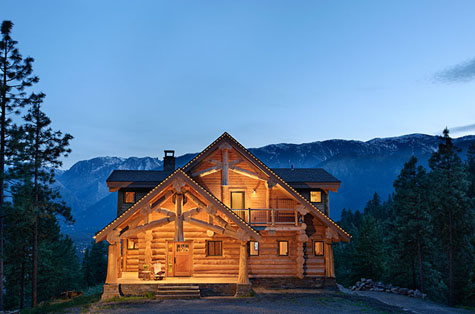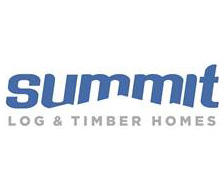From the inviting entry to the open floor plan and first floor master suite, this home is designed to please. The second floor features a second bedroom and full bath, a theatre room and a loft with a balcony to overlook those spectacular views.



From the inviting entry to the open floor plan and first floor master suite, this home is designed to please. The second floor features a second bedroom and full bath, a theatre room and a loft with a balcony to overlook those spectacular views.


