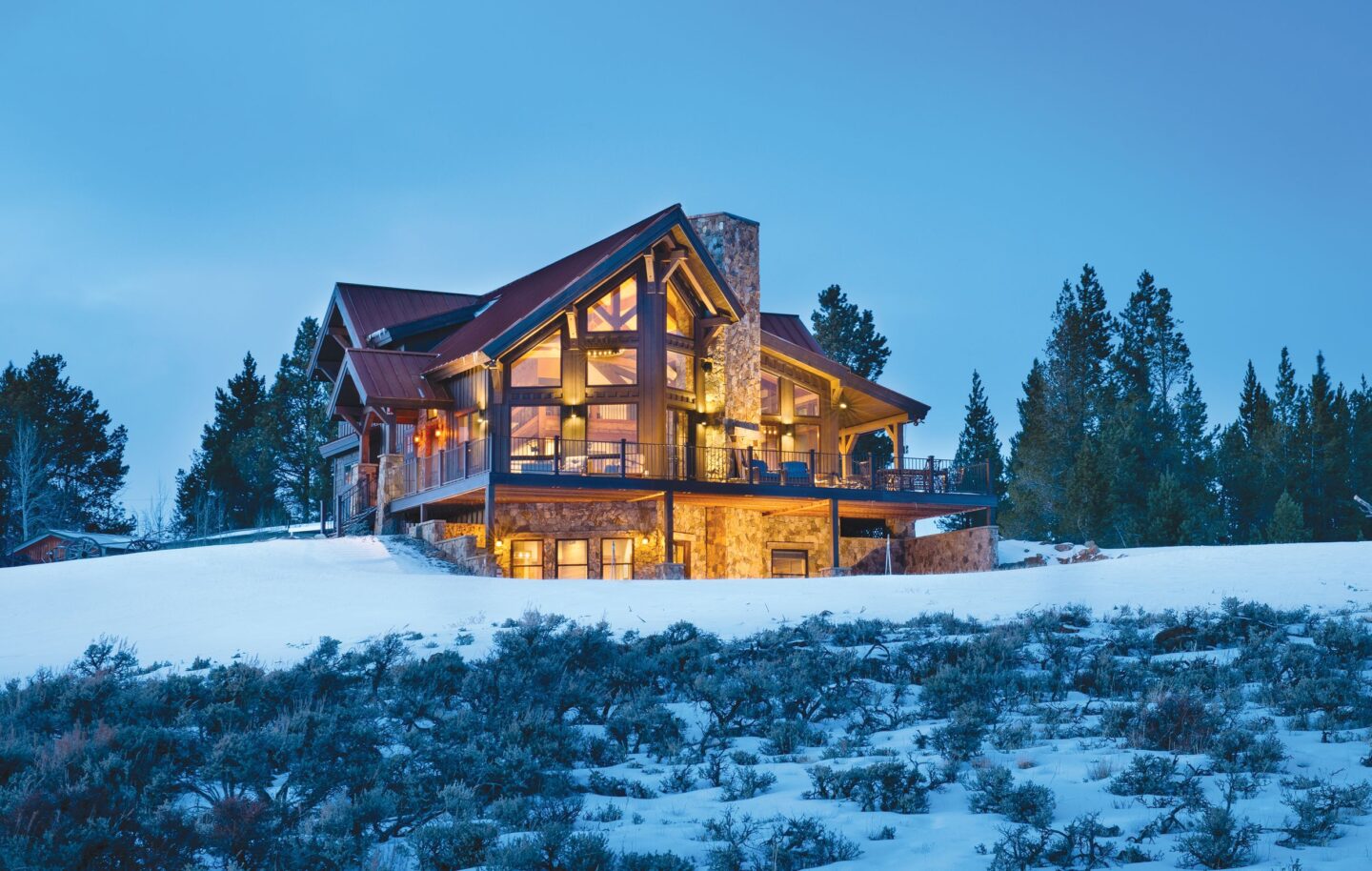This Northern Colorado timber-frame home was built with family in mind.
Jackson County in Northern Colorado enjoys the natural abundance that Colorado is famed for, without the crowds and tourism that some of its neighboring recreation areas have seen in recent years. Instead, it retains the rugged beauty of the true old West. Ranching is common in this remote area, with families handing their ranch land down from generation to generation.
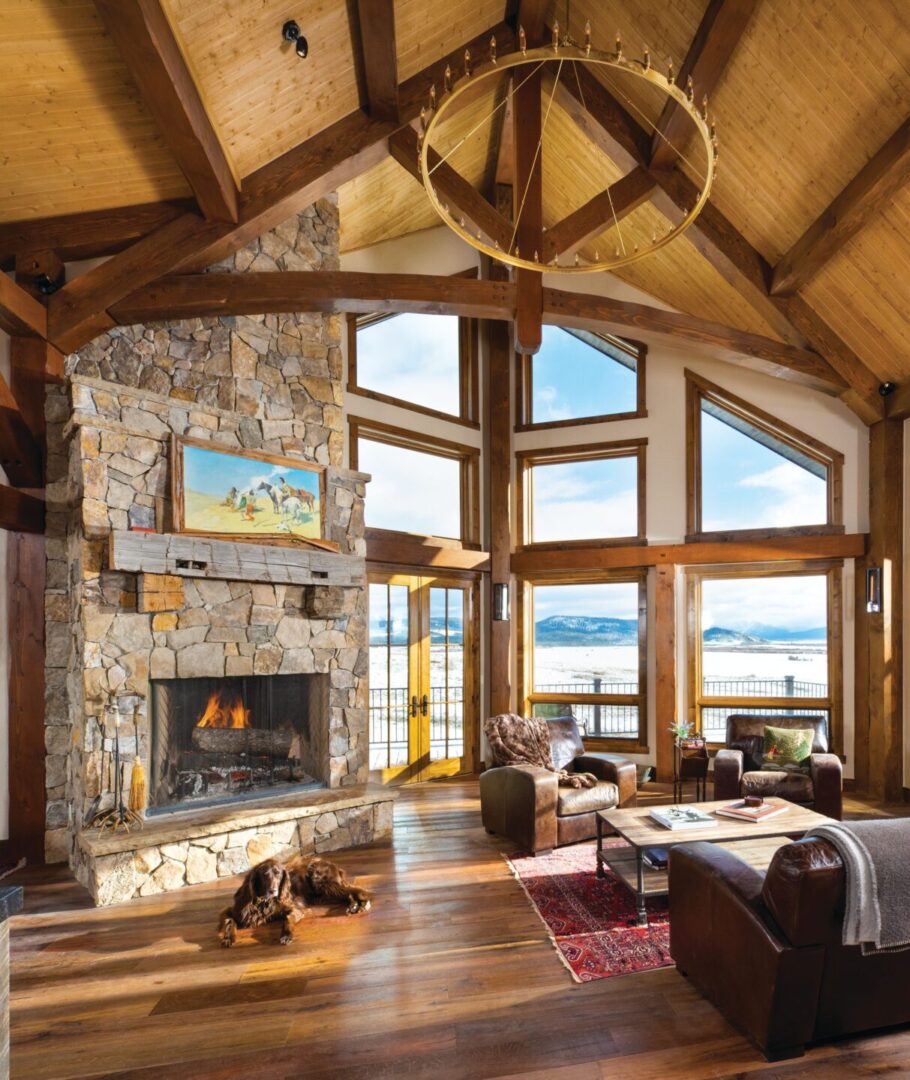
Markus and Kate’s vacation home was built on ranch land that has been in Markus’ family for 50 years and was handed down to Markus from his grandfather. Though Markus grew up in Germany, he has fond memories of summertime visits to the ranch. Originally a very large working ranch, it now comprises 600 acres with expansive mountain and valley views. With a private lake, river frontage, and abundant wildlife, it’s the perfect getaway from career demands for the couple and their school-age twin daughters. But the real value lies in the ties to Markus’ family heritage, and to the future they imagine for their daughters as they grow up and have families of their own.
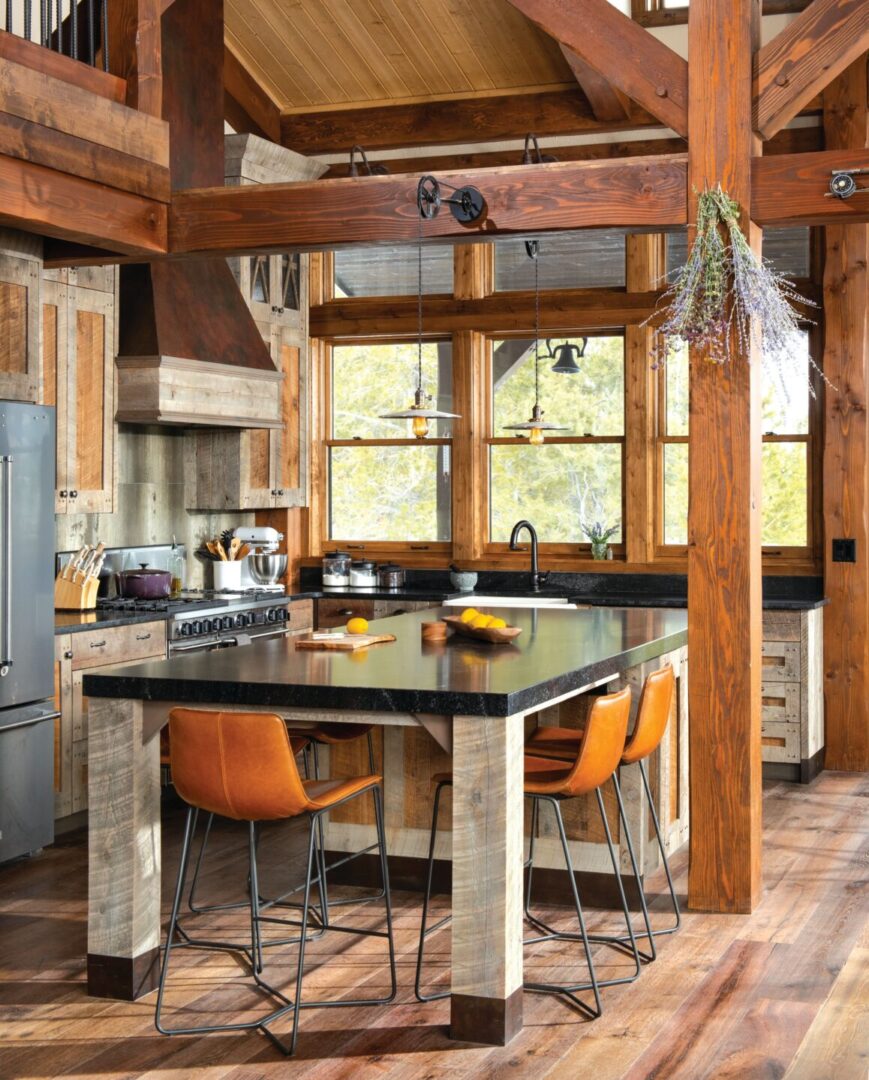
The ranch originally had a small modular home, but the family dreamed of a home with enough space for family and friends to gather for years to come. “We wanted something that would be around for a long time so our daughters could enjoy it with their families,” says Markus. They started building their new timber-frame home when their daughters were two years old. “All their memories will be of this new house,” says Kate. “They are very attached to it.”

The home was sited in the same spot as the old home and designed to take advantage of the expansive views of the Never Summer mountain range in the Rockies. “We have two miles of private river frontage, enjoy a beautiful stocked pond, and are situated right next to a large reservoir,” says Kate. “We like hiking, biking, fly fishing, riding ATVs—ways of exploring the property and the rest of Jackson County are never-ending.” The family also enjoys the plentiful wildlife that roams the ranch, including frequent visits by moose, elk, bear, deer, and antelope.
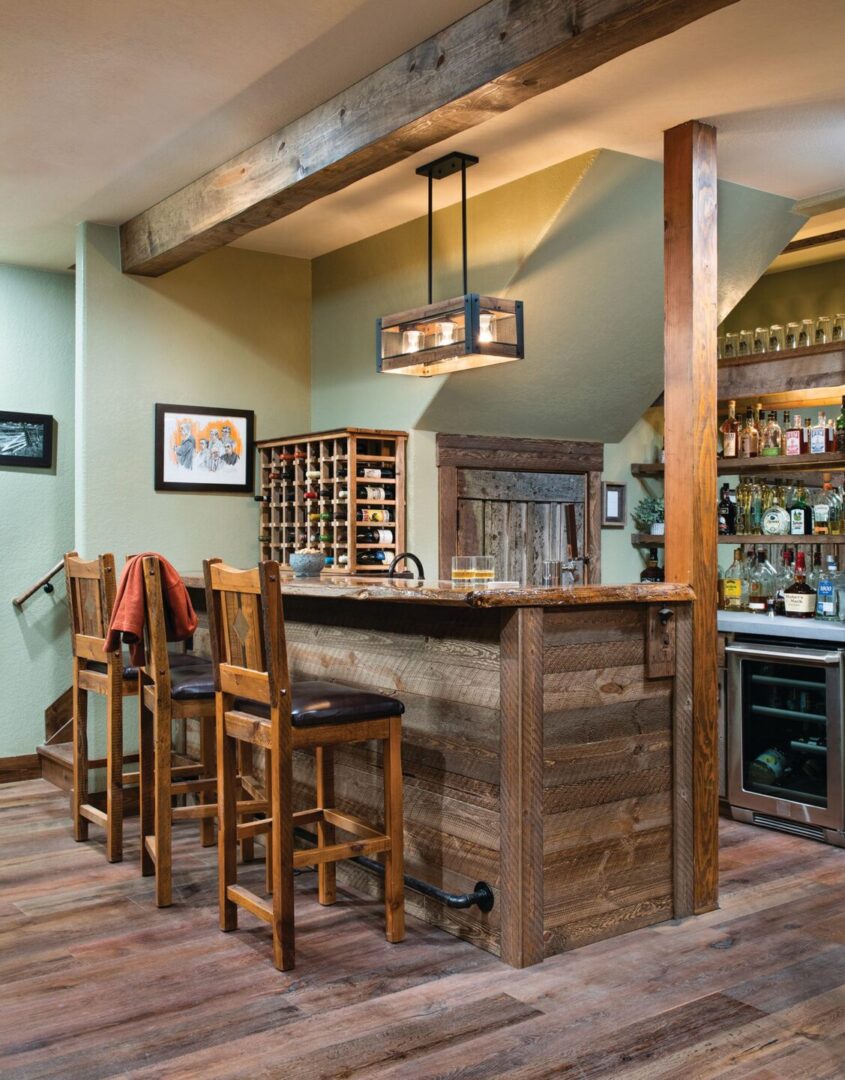
“One of the things we both love about the area is that it is really American ranch country,” says Markus. “It connects you back to the things that matter in life.” The remote region fosters a strong connection to nature and to the community, which Markus and Kate value as they raise their children. “There’s a sense of community and civic responsibility you don’t find everywhere,” Kate notes. “When we go up there, we spend the whole time together; it’s a great time for bonding.”
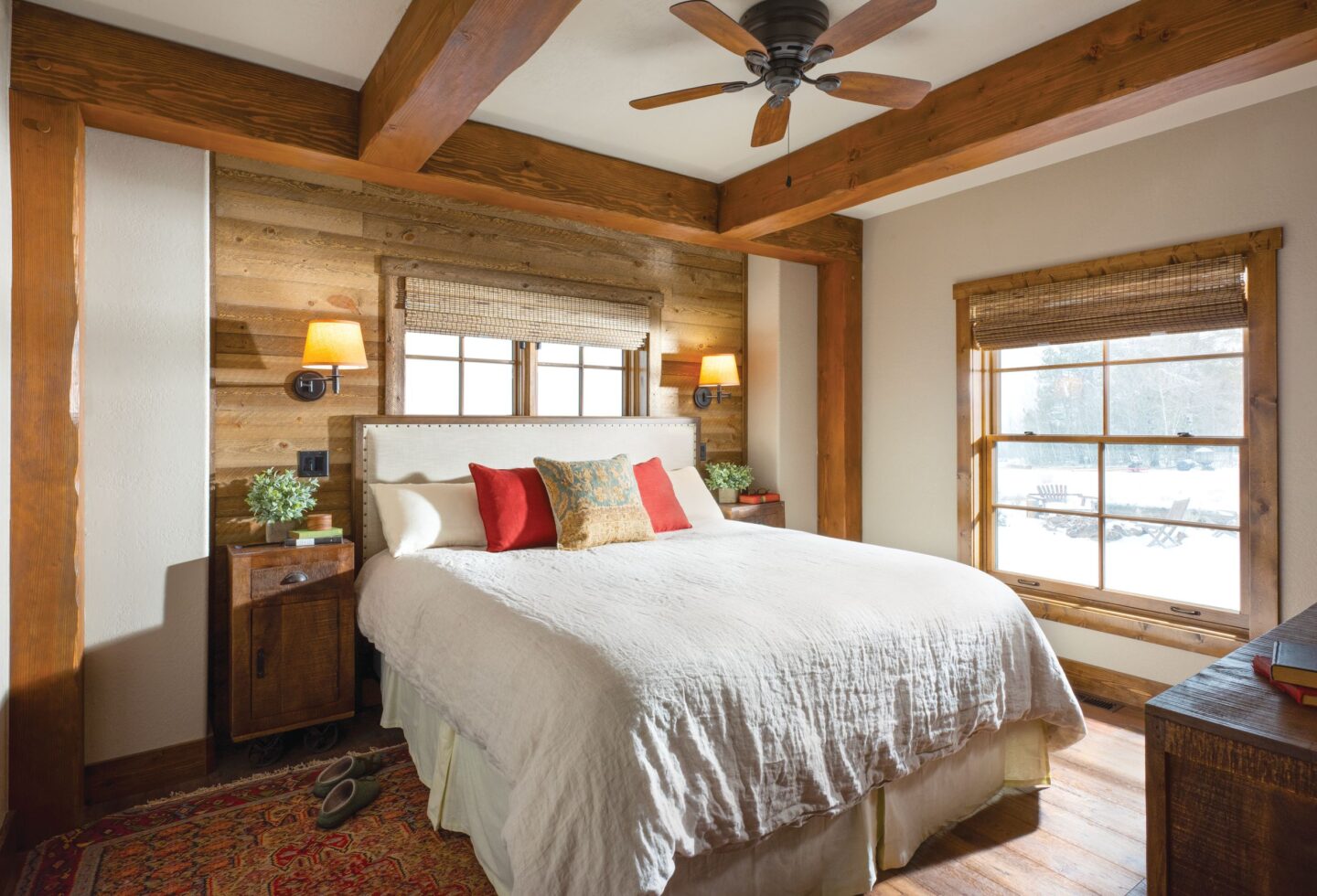
The home was designed by M.T.N. Design and produced by PrecisionCraft Log & Timber Homes, both part of the PFB Custom Homes Group in Meridian, Idaho, and was originally based on the company’s Winterpark design, then customized based on the site and topography. It was built to last for generations, using heavy Douglas fir timbers and structural insulated panel (SIP) walls, with a naturally rusting steel roof. “When the sun hits the roof it looks like copper,” says Paul Fotinos of CRD Contracting in Sedalia, Colorado, who served as general contractor on the project. “That roof will last 150 years.”
“They were really interested in incorporating a contemporary rustic look, such as weathered wood siding and a mixture of wood stains and textures,” says M.T.N. Designs/PFB Custom Homes designer Tim Brock. “We made sure that the overall design, including the timber framing, took this theme into consideration and allowed for specific nooks and spaces for these materials to be integrated.”
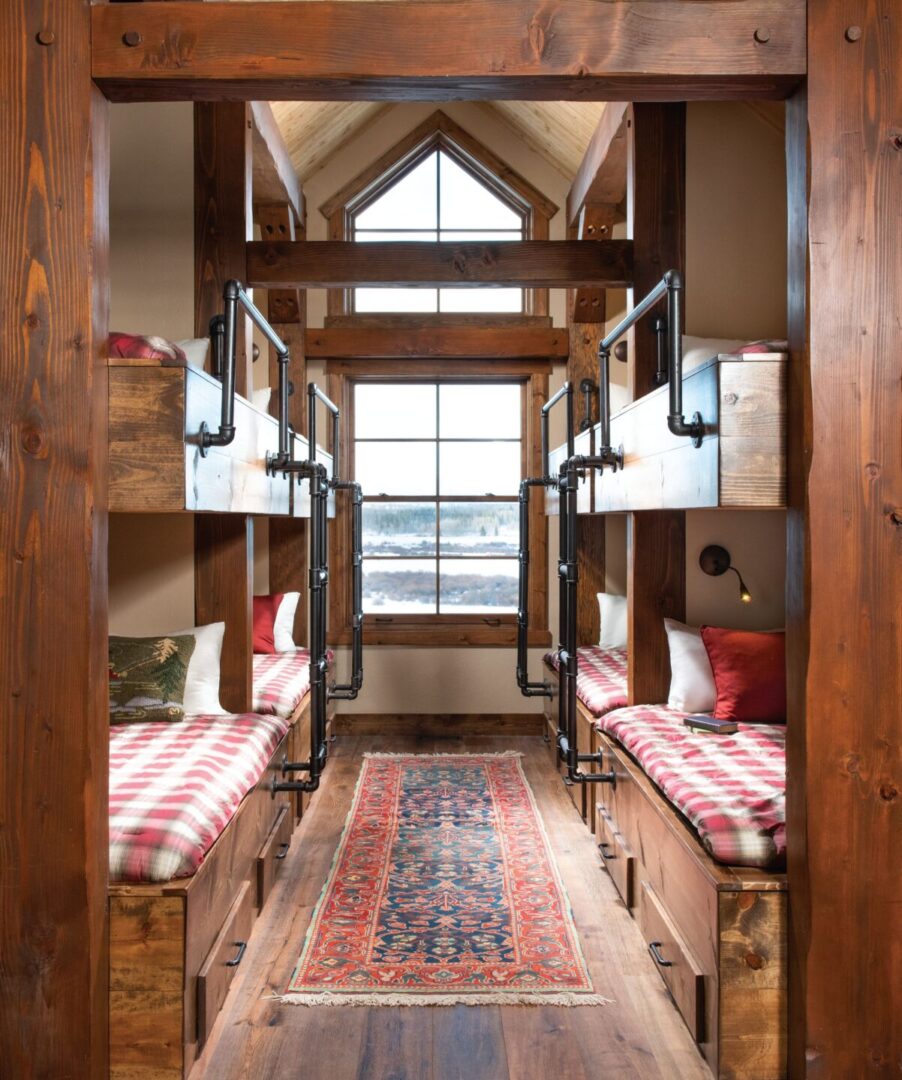
The home is a seamless integration of rustic and modern, with history built in. Reclaimed wood was used liberally throughout the house, including kitchen and bathroom cabinets and the bar in the lower-level rec room. They used “cribbed” wood for the cabinet pulls in the bathrooms. “Horses sometimes do something called cribbing, when they chew on the wood in their stalls,” explains Markus. “It’s actually a bad habit.” The massive fireplace in the great room—Markus’ favorite feature in the home—is built of Telluride stone. “The mantle is a 110-year old piece of oak,” says Fotinos. “They had an old barn door from another cabin on the ranch that was 60-70 years old at least, and we incorporated that into the bar area.” The fixtures—from the kitchen appliances to lighting—offer modern touches, and the family used composite decking for the outdoor living areas to reduce maintenance demands.
The main floor has a master suite plus a guest room, and the lower level has a guest suite and plenty of space for recreation. The upper level has a large bunkroom and loft space, perfectly situated for visiting friends. “I really like the bunk room,” says Fotinos. “They have lots of friends and family visit, and it easily sleeps eight.” The custom-built bunks have big drawers underneath so visitors have space for their belongings.
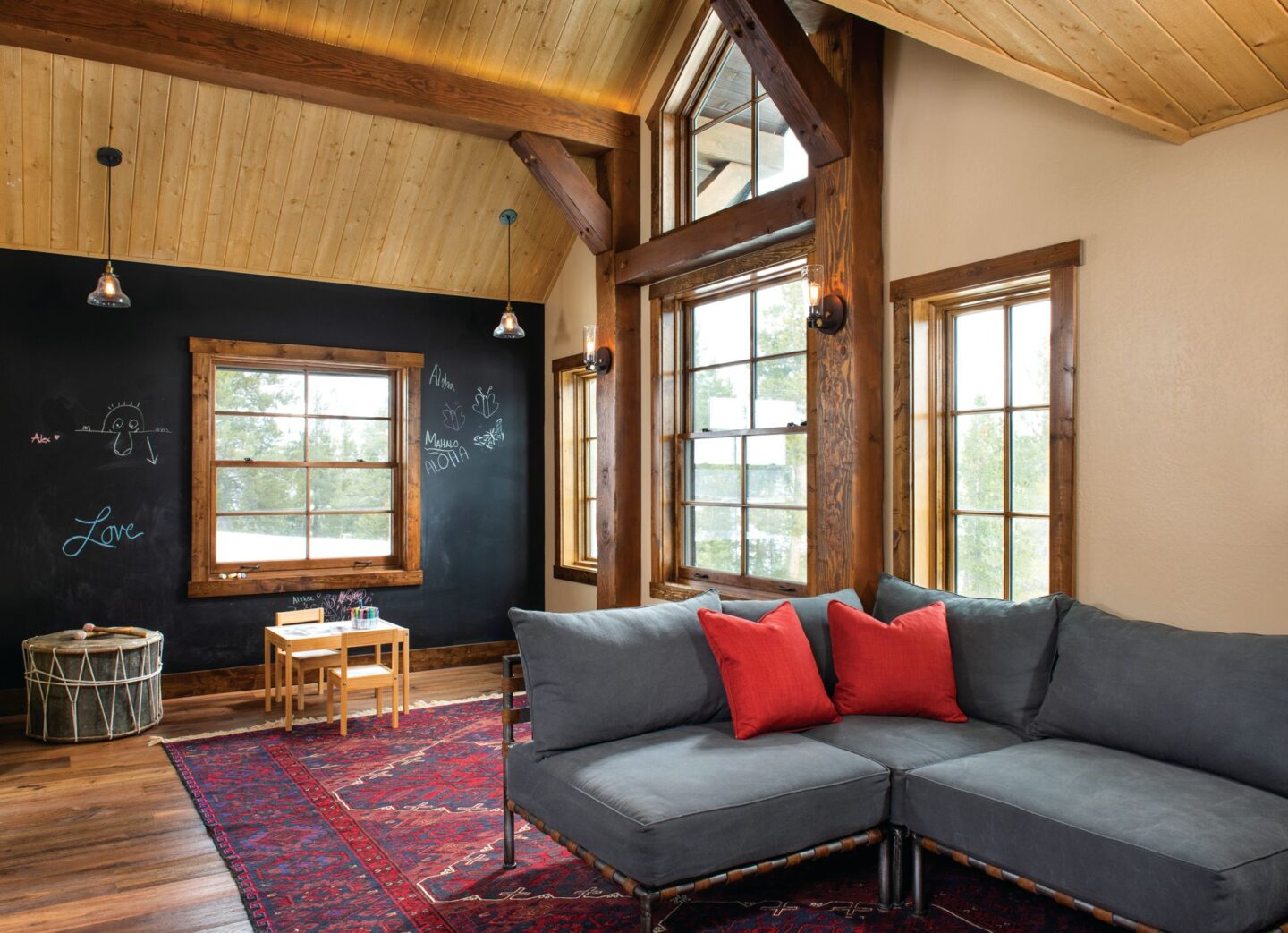
The open floor plan makes it easy for family and friends to flow between the kitchen, dining room and great room, without losing sight of the incredible views. The great room is Kate’s favorite space in the house. “You can literally just sit there for an hour with your coffee and look out the window—there’s something calming about looking out at the mountains and hay meadow and all the wildlife,” she says. “It is hard to be stressed or unhappy when you realize what a beautiful place you get to enjoy.”
“Growing up in Germany, it was very different from America and very different from cowboy country,” says Markus. “My grandfather was this John Wayne character in my mind, and when I’m here I feel a connectedness to my grandfather and his old buddies.”
- Home producer: PrecisionCraft, Meridian, Idaho
- Builder: Paul Fotinos, CRD Contracting, Sedalia, Colorado
- Three-story home
- Square footage: 3,686
- Bedrooms: 4
- Baths: 4

