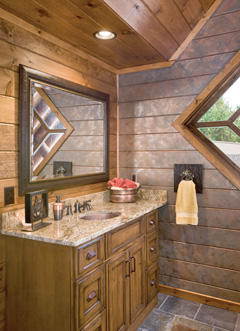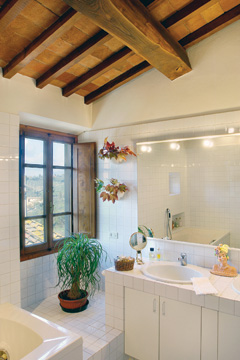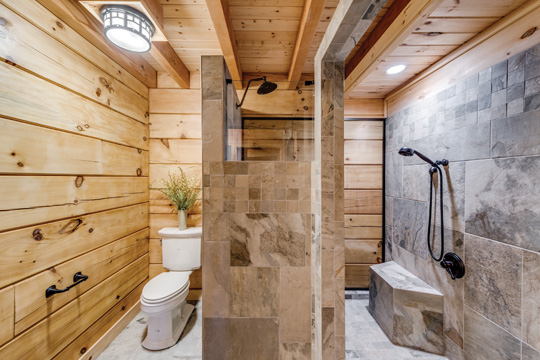Picture a bathroom with a barn-style door, timber-framed windows, or even a tree stump sink pedestal with all the conveniences that modern design offers. Thanks to continuing advances in interior design, you can enjoy the beauty of a rustic-style bathroom without roughing it.
Yesterday’s image of a dark, fully log-walled bathroom is being replaced with a light, airy space that is comfortable as well as practical. Many of today’s log and timber home owners opt for large windows, which let in abundant light and reduce moisture.
“Cathedral or vaulted ceilings are also very attractive,” says Jay Parmeter, president and marketing director at Golden Eagle Log and Timber Homes, Inc.
When designing your bathroom, think clean and timeless. Choosing lighter, neutral tones with rustic additions creates a pleasing design that you can enjoy for years to come, says Cassie Christianson, an in-house interior designer and project coordinator at Wisconsin Log Homes.
“The ‘rustic’ doesn’t have to overpower the room,” she says. “It’s always better to be an accent that acts as a focal point.”

Tomahawk Log & Country Homes
Adding wooden beams to the ceiling is an easy way to invite an organic sense into your bathroom. Other rustic additions could include hickory cabinets or entry ways framed with split logs. Accent walls made of logs, stone, or shiplap can add just the right touch. Some homeowners even install electric or gas fireplaces, making their master bathroom a cozy space.
When designing your bathroom, it is crucial to take long-term considerations. Steer clear of trends that will be outdated before you know it, Christianson says.
“Don’t choose anything you are going to get sick of. Most of our clients are building their ‘forever home’ and this is a bathroom you’re going to have to use every day for a long time.”
A major priority in bathroom design is dealing with moisture. Many styles of ceramic tile and luxury vinyl tile are available with a wood grain design. You can ensure that your floor is waterproof without compromising the overall conception of the room.
Parmeter recommends choosing a larger fan than is required by building code to reduce moisture. If the
bathroom is larger than 200 square feet, he says, install two fans. If you have an air furnace, place the vent under the window to keep the window from steaming up. Vented skylights are another way to remove moisture while inviting in natural light.
Christianson advises homeowners to have their HVAC contractors install a dehumidistat. You can set your dehumidistat at a certain humidity level, so your fan will run until the humidity reaches the desired point. This option is helpful for families, especially when children forget to turn the fan on. It is also helpful when you leave for vacations for days or weeks at a time.
When it comes to showers, the simplest ideas are the best. “Zero entry showers are the way to go,” Parmeter says. There is no step or barrier into a Zero entry shower. This makes it ideal—and safe—for both children and the elderly, especially those using walkers or wheelchairs. Tiled benches can be built along the walls to facilitate shower use.
“The floor can be heated to give your feet a toasty feel,” Parmeter says. Robe and towel hooks can be placed in or directly outside of the shower for convenience.
Tubs are becoming less popular in master bathrooms, especially when homeowners opt for larger shower areas. Free-standing soaking tubs, however, are great for an occasional soak. Envision an antique porcelain tub with clawed feet—this kind of design is timeless.
The latest bathroom sink trends also point to yesteryear. Many homeowners choose pedestal sinks, whether porcelain or a more organic style, to generate a sense of simplicity. Ornate shelves or armoires can hold towels and toiletries, since these sinks do not provide storage space underneath. Farmhouse sinks are also popular in bathrooms.

Darlo Egidi/istockphoto.com
If you prefer sinks with a grainy, organic feel, look into stone vessel sinks. These small basins are available in many shapes and materials, including marble, granite and onyx.
Smart storage is a must, even in a luxury bathroom. In addition to or in place of rustic style cabinets, consider using an antique-style dresser. Whether elegantly carved or made of recycled barn wood, these bureaus can become a focal point for the room. Other storage ideas include double vanities and separate make-up counters. You can even plan for in-drawer outlets.
Don’t forget privacy concerns while planning a bathroom. Toilets in master bathrooms can be separated from the rest of the room with a rollaway door. Large windows can have coverings that close from the bottom up to maintain privacy while still allowing light into the room.
Once you’ve considered overall layout, storage, and privacy for your bathroom, it’s time to think about the details. If you literally want to bring the outdoors inside, you could use natural edge wood for a one-of-a-kind countertop. Log and timber home contractors can construct this kind of countertop from a
distressed tree on your property, creating an instant conversation piece.
Mirrors are one of the elements that give a room character. From ornate metal frames to distressed wood or barbed wire frames, you are bound to find the perfect shape and style. Mirror frames can be designed to match cabinet wood or hardware, bringing the details of the room together.
If you are remodeling an existing bathroom, cabinet handles, towel rods, and hooks are easy to replace for a more organic look. You could also paint and distress cupboards or doors and add antique-style light fixtures.
By using these ideas and more, you can create a bathroom that is functional, calming, and charming.

