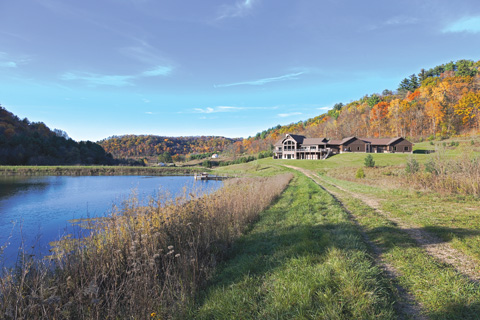
Rustic Refined
When you plan a home—whether it is a vacation getaway or your primary home—there is a long list of important criteria to consider. Location often tops the list, followed closely by lifestyle. Nestled in a valley on more than 400 acres of rolling, forested hills in southwestern Wisconsin, this stunning timber-style home meets all the criteria for homeowners Mary and Jonathan. It’s within easy driving distance of their primary residence in Iowa, is set on plenty of acreage, and is spacious
