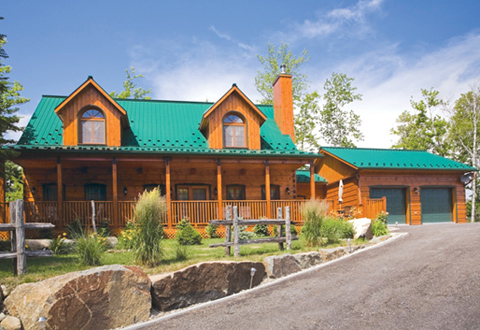Well known for its proximity to Montreal, its snow-capped ski slopes, and assortment of activities and establishments, Saint-Sauveur is an outdoor paradise that log home owners Normand and Françoise Arsenault can enjoy every day.
Situated about 60 kilometers (37 miles) north of Montreal, Saint-Sauveur is home to Mont Saint-Sauveur, the region’s largest ski area, as well as a group of ski areas that market themselves jointly as “Valley of Saint-Sauveur.”
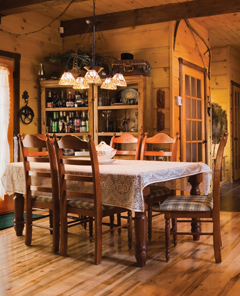
Situated on top of a mountain in Saint-Sauveur is a 2,652-square-foot home made from logs supplied by Bondu Log Homes of Quebec and built by the homeowners themselves. With two stories and a finished basement, the three-bedroom, two-bath abode was architecturally designed by the log supplier and its interior was finished by its industrious owners. “I gathered a group of friends, set out the plans, and put the entire home together,” says Normand. The project took about 20 months to complete, he says, and was “really a lot of fun.”
Normand and Françoise say they selected their home site based on its beautiful surroundings, the hiking and snowshoeing paths, and the quaint nearby village. “There’s a small central street in the village and on the weekends it’s packed with people,” says Normand. “They convene for the restaurants, shops, and other fun things to do in our town.”
When deciding what type of primary home to build for themselves, the Arsenaults selected the log variety based on its natural warmth, beauty, and ability to blend in with their surroundings in a very “green” manner. “By their very nature, log homes are environmentally friendly,” says Normand, who along with Françoise had dreamed for years of owning and living in a log home.
Before selecting Bondu Homes, the pair visited 10 different log home suppliers to see what models were available. They wound up selecting the Le Cervois floorplan—an option that only one other homeowner (in Texas) had chosen in the past. “We really liked the floorplan because it included a 2X4 that ran through the middle of the house for the electricity and plumbing,” Normand explains, “neither of which had to be installed in the logs. We saw that as a great feature.”
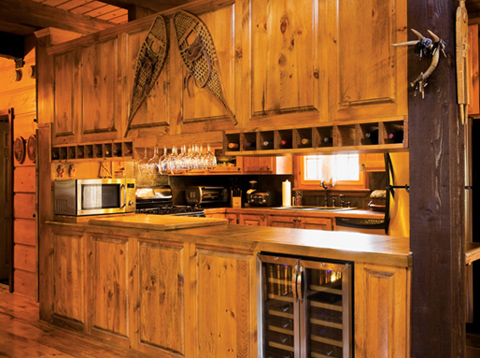
Normand says he also wanted a home with a metal roof, something that not all log home builders were offering when he was shopping around back in 2008. “I like metal roofs for their longevity and also for the way their color—usually red or green—blends in with the natural surroundings,” says Normand. “That was a must-have feature during the selection process.”
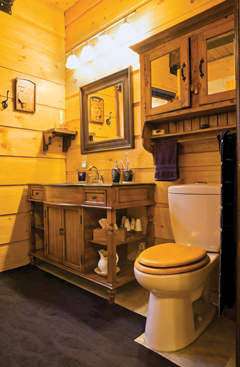
The home, which features a wood-burning fireplace, includes a kitchen outfitted with cabinets made by a local craftsman that the Arsenaults met at a home show. “We saw his craftsmanship,” says Normand, “and knew that we had to have those cabinets in our log home.” Other home features include antique maple flooring and a heavy, ornate staircase that Normand says was “quite a task to get onsite and install.”
In selecting the Le Cervois floorplan, the Arsenaults say they were also attracted to the home’s large (28 X 42) breezeway that runs between the home and the garage; the three-floor layout (including a main floor, a large loft, and a finished basement), and the openness of the entryway and great room. “When they walk into our home, the first thing our guests usually say is, ‘Wow, look at how open and light this room is!’” says Françoise. “They are always taken aback by the 33-foot-high ceilings, natural lighting, and welcoming interior.”
When it came time to build their home, the Arsenaults faced some special challenges. For starters, they were building on top of a mountain and the site needed to be blasted out before construction could commence. This requirement added about $13,000 to the total cost of building the log home, but Normand says the price was well worth it. “I didn’t want the home to be too wide for the site so we went down seven feet into the rock,” he says. “If there’s an earthquake the structure will move a little, but our home won’t be destroyed.”
The Arsenaults also needed a new well and septic system that would cost roughly $12,000 to build. The home’s septic system, for example, incorporates an Ecoflo filter, an onsite water treatment setup that purifies water using shells and other natural components.
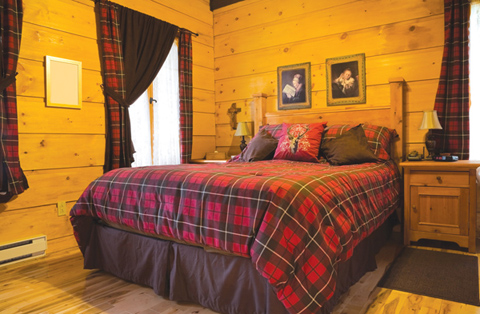
Before that system could be installed, some deep digging was in order. “The utility company had to dig down 420 feet to get to the water,” says Normand, who was braced for such surprises and advises other log home owners to take a similar approach to the construction process. “Once you start building there are going to be extra costs and requirements that come up. To manage these issues I’d advise adding at least $100,000 (give or take, based on the size of the home) to the total price tag.”
The Arsenaults, who recently put their log home on the market with the intention of moving closer to the city, say they’ll miss the abode that they put so much time and effort into building, designing, and decorating. “This really has been a dream come true for both of us,” says Normand, “and one that we’ll remember fondly for the rest of our lives.”

