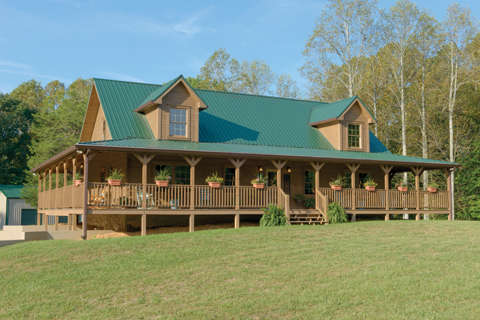Michelle Hedges has known the land that she calls home for many years. Family ties make the picturesque scenery of the Cumberland Mountains in Middle Tennessee even more spectacular, and its history is a strong tie to earlier generations.
“My home is on property that has been in the family for a long time,” explains Michelle. “Research indicates the property was originally part of a Revolutionary War land grant. The house sits on the exact spot of an original older home in which my great great grandfather was born.”
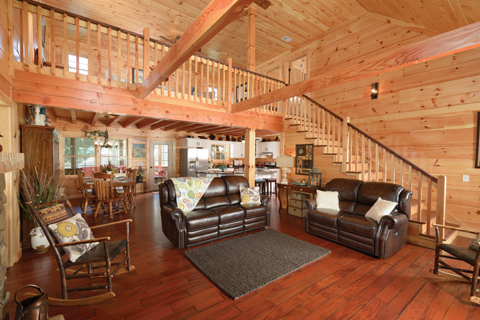
Heritage adds to the ambience of the two-story log home with a basement that is soon to be completely finished. The primary construction materials are 6×12 Eastern white pine genesis logs with Douglas fir beams, tongue-and-groove spruce ceilings, Western red cedar exterior door and window trim, and solid oak hardwood floors with Manchurian walnut stain. Interior rooms are divided by 12-inch log siding to provide a complete log look inside and out.
Honest Abe Log Homes of Crossville, Tennessee, provided expertise and perspective during the decision-making process and offered significant support. “The partnership with Honest Abe was incredible,” reflects Michelle. “They helped to create a unique home that suits my needs. Inez Price of Honest Abe [sales] was instrumental in the process. Sadly, my husband died rather suddenly one month after purchasing the log home package. Honest Abe was patient and supportive until I was ready to build, which took several months. Honest Abe designer Mike Hix was able to take ideas and rough drawings and turn them into reality as far as the home design itself.”
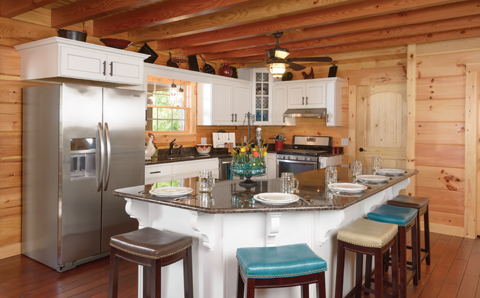
Honest Abe President Josh Beasley asserts, “I would like to think we are in the business of helping people realize the goals and dreams they have had for years. I think we fulfilled that with Michelle, but really she came along to help us even more. She lost her husband in the middle of the process, so we took a step back and gave her room. It was an opportunity to set aside our plans and goals for her and to learn patience and show grace for what she was going through.”
The experience was enriching for all involved, and the finished product exceeded expectations in a remarkable way. With more than 2,500 square feet, 1,600 of it on the main floor, the home easily accommodates visiting family and friends. The space includes two bedrooms, bath, and a large loft upstairs, master and guest bedrooms on the main level, along with the master bath and second bath. The basement will one day include a complete kitchen.
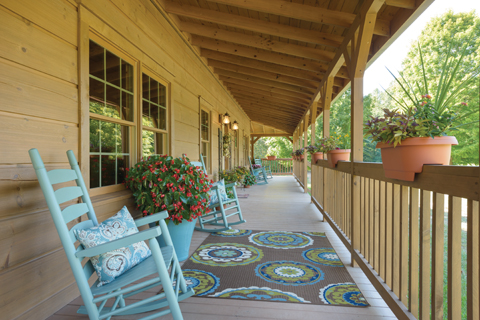
“The dining room, living room/great room, and kitchen are open concept,” says Michelle. “We also have a pantry and utility room adjacent to the kitchen. The house has porches on all four sides, and in the back I have a screened in porch, which I consider to be another room.”
Furniture and appliances are complementary in every way, and some of them are sentimental items in their own right. The bathrooms are tiled, and the vanities are maple. Tiled showers were designed by Nick Price, a local professional. Along with the white-stained kitchen cabinets, the bathroom vanities were fashioned by Cowan and Sons Woodworking, another locally owned business.
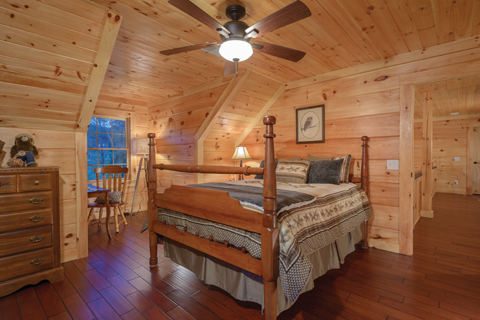
“Many tables and two of the beds were handmade by my father-in-law, and they are Shaker design,” Hedges says. “The master bedroom furniture was handmade by my late husband when he was only 16 years old. It is solid cherry. Some furnishings are family heirlooms, while others have been new purchases.”
Numerous wildlife prints were discovered and placed as decorative accents, and three topographic maps were framed with wood from the home that once occupied the site. Wood from an old pecan tree on the property was used to make fireplace mantels.
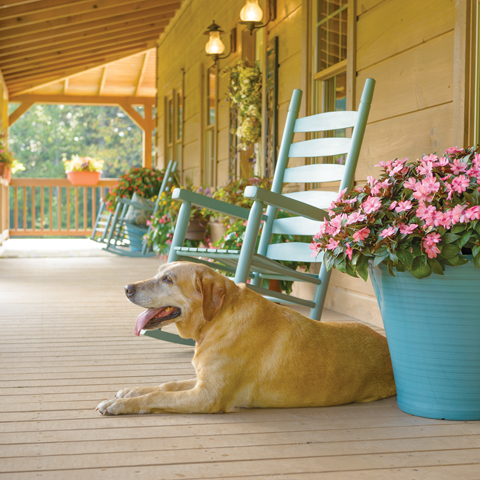
The home is situated to take full advantage of breathtaking mountain vistas and abundant wildlife. Three caves are located on the property, and a natural spring flows freely from one of them. After a heavy rain, Michelle hears water pouring down rock formations and into the valley below.
“The view is incredible, too!” she exclaims. “There are clear rolling hay fields, but mostly wooded areas that surround my home. Every day I see wild turkey, deer, rabbits, squirrels, red tailed hawks, wood hens, opossum, raccoons, and an occasional bobcat.”
A place to focus on family, from prior generations to the present, the Hedges home is tranquil, inviting, and restful—just as it should be.

