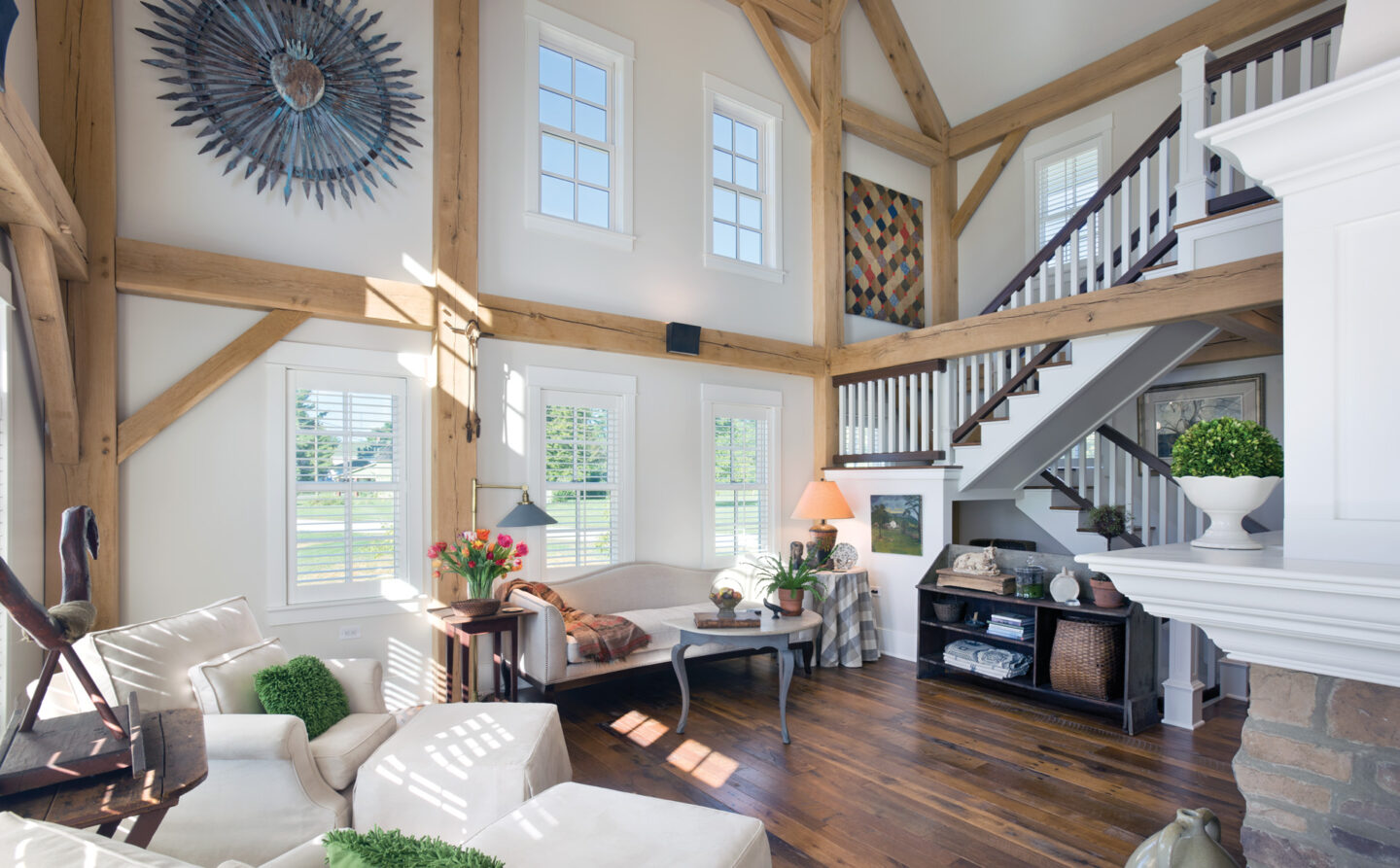An Ohio couple designed their stunning wheelchair-friendly timber frame home to resemble an old schoolhouse.
When Deb and Ed Dick decided to build their dream house, they searched for lots within the city limits of their hometown of Kenton, Ohio. “We wanted the amenities and public-service benefits that city properties are granted,” says Deb, “but the only property we really liked, in fact loved, was literally just outside the city limits, right on the border of city and country.”
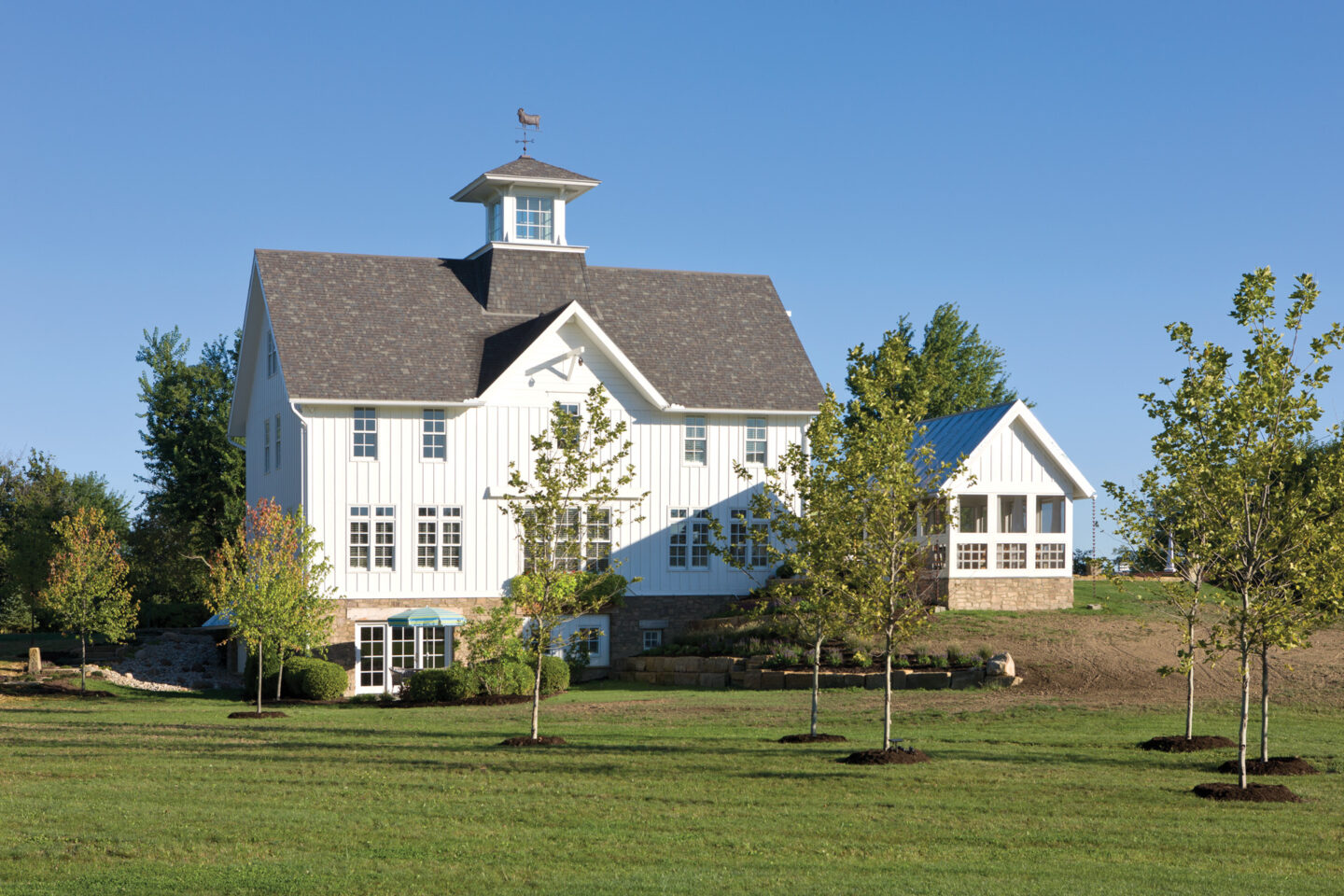
Lucky for them, the desirable property—three acres of lush meadowland—belonged to a friend of Deb and Ed. Their friend purchased the land as a buffer zone for his own place, to ensure that nothing unsightly would be built across the street from him. “Our friend’s home was within the city limits, literally a stone’s throw from the meadow acreage he had purchased,” says Ed, “So we applied to the city to annex the property, and they accepted the application. We bought the meadow from our friend and promised he would be delighted with our planned dream house.”
Although they’d never built a home from the ground up, the Dicks were not altogether unfamiliar with the construction process. Their previous home was a rundown rental in a nice neighborhood that they were able to purchase at a very affordable price. They successfully gutted that house, renovated it, and added a new addition, substantially increasing the resale value of the home. The experience was exciting and rewarding for the couple—so much so that they were inspired to take on a full-blown design- and-build project.
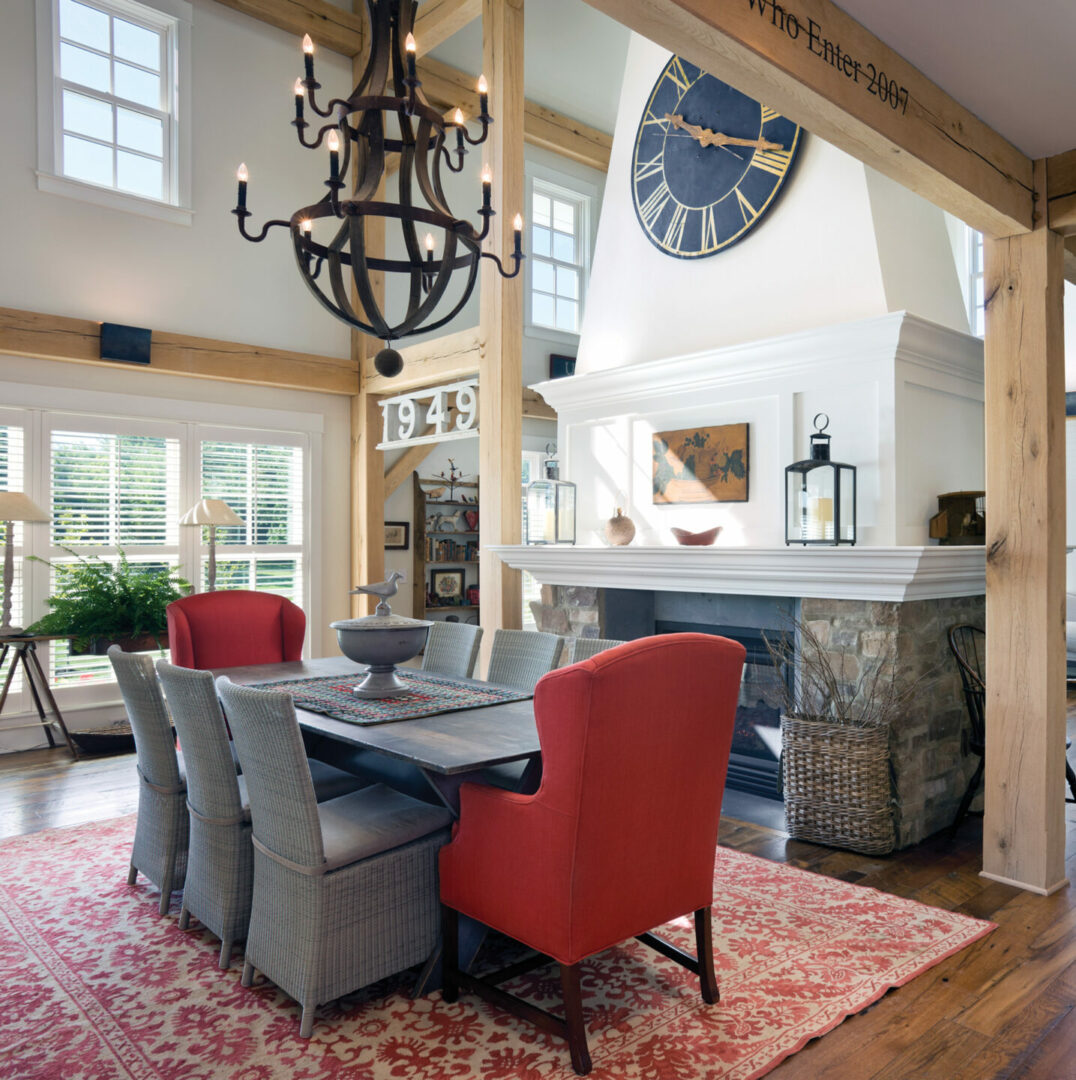
The countryside meadow was part of a former sheep farm for many decades. With this in mind, Deb and Ed leaned towards designing a type of barn structure for their home. “We had always dreamed of rescuing an old barn and restoring it,” says Ed, “but were advised that scenario would present a multitude of challenges and limit us in many ways. We decided it would be wiser to start from scratch, so to speak.” Internet research led them to a photo of an early schoolhouse located in New York State. “We modeled the exterior of our home from the schoolhouse picture,” says Deb, “a structure that was very simple in design, almost box-like, but extremely charming.”
The Dicks were fortunate to know of an architect, Columbus-based Kent Thompson, who specialized in “barn homes” and had designed timber frames before. Additionally, their daughter lived in Michigan, where Riverbend Timber Framing is located. “We set up a visit with Riverbend, explaining what we were hoping to achieve. Their friendliness, professionalism, and impressive portfolio of barn-style homes sealed the deal,” reports Deb. “I could have probably gone with a couple of other home styles, but my husband had his heart set on a timber frame, so I was more than happy to agree.”
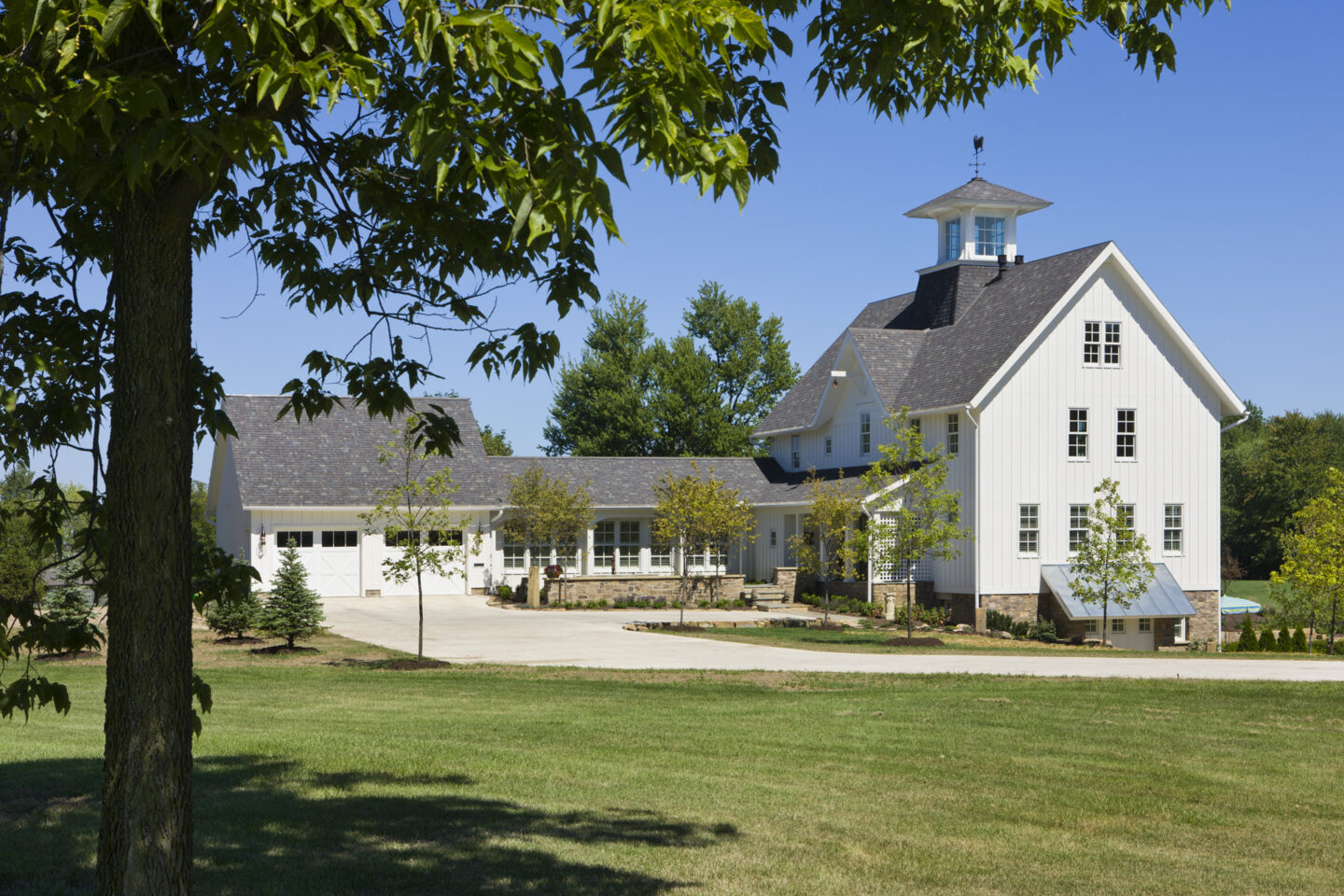
Deb and Ed had very specific design ideas for their home, rooted largely in their love of antiques and primitive art but also based on physical considerations. Deb had experienced some medical issues that resulted in the need for her to use a wheelchair. Their new home would be a manifestation of all things perfect for easy maneuvering amongst objects that they had chosen to live with.
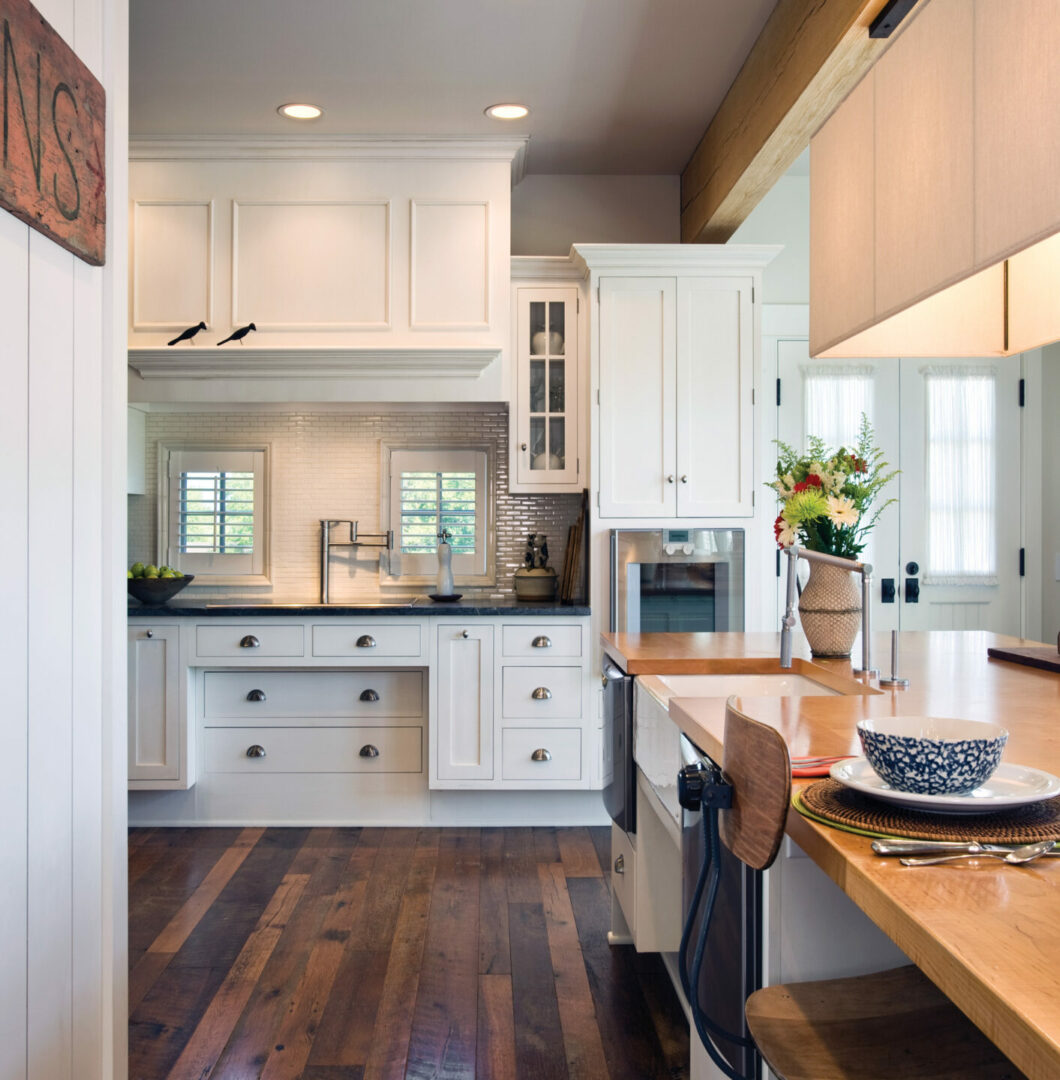
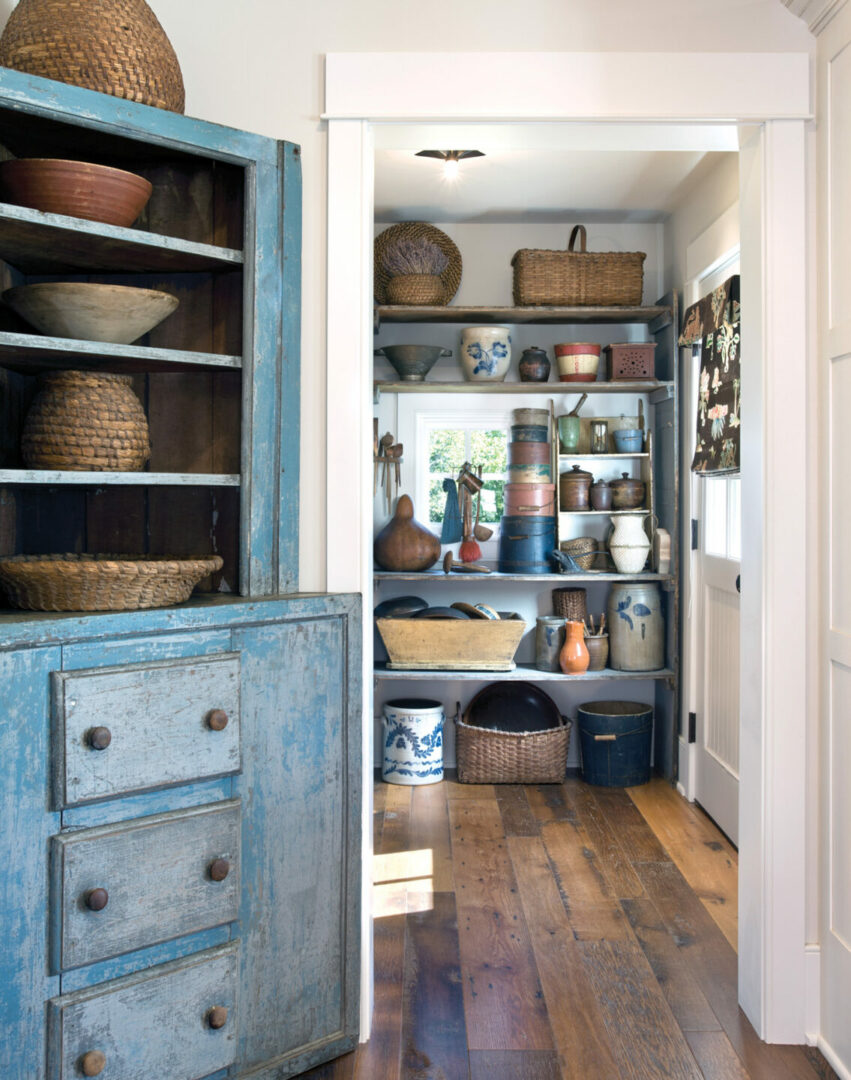
The project took many twists and turns before any ground was broken. Once the architectural design was finalized and the building site was determined, the construction took approximately one year. “We lived nearby,” says Deb, “so Ed and I were able to visit the building site every day. However, I was not able to physically get into the house to peruse all three floors until nearly 10 months into the project, when the elevator was installed in the interior space. Ed was my official representative and spokesperson during most of the building process!”
The home’s exterior is sided with cement-fiber vertical HardiPanel for a simple, clean, minimalistic board-and-batten look with the advantages of low maintenance and fire safety. Painted white, the panels frame an abundance of windows that afford the homeowners views of the surrounding meadow and illuminate the open-concept timber frame interior of the house.
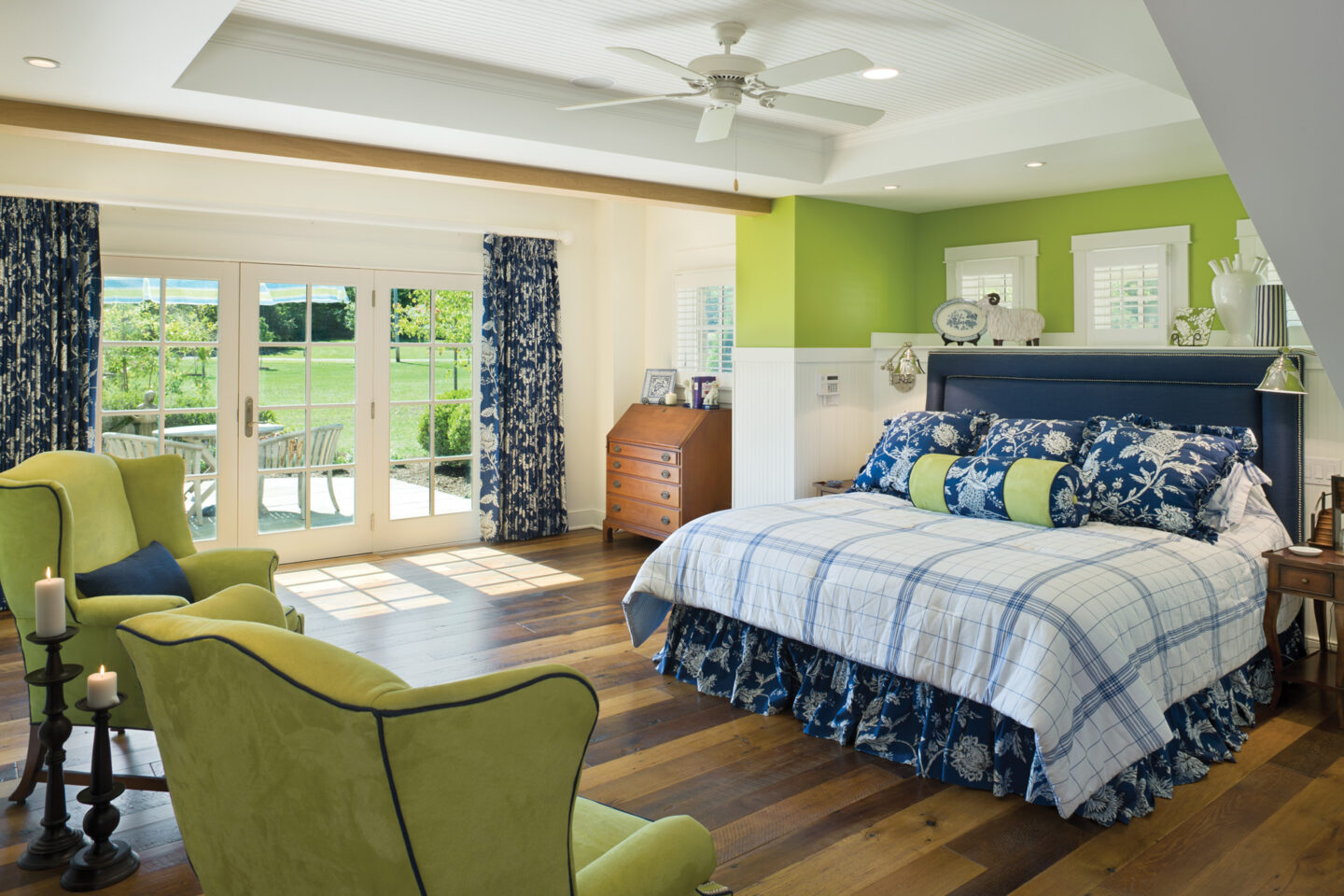
Inside the house, Insulspan structural insulated panels were used between timbers on the exterior walls, while standard sheet rock was used for interior walls separating rooms. White paint adorns all the interior walls, bouncing around the natural light that streams in from the soaring windows of the south-facing house.
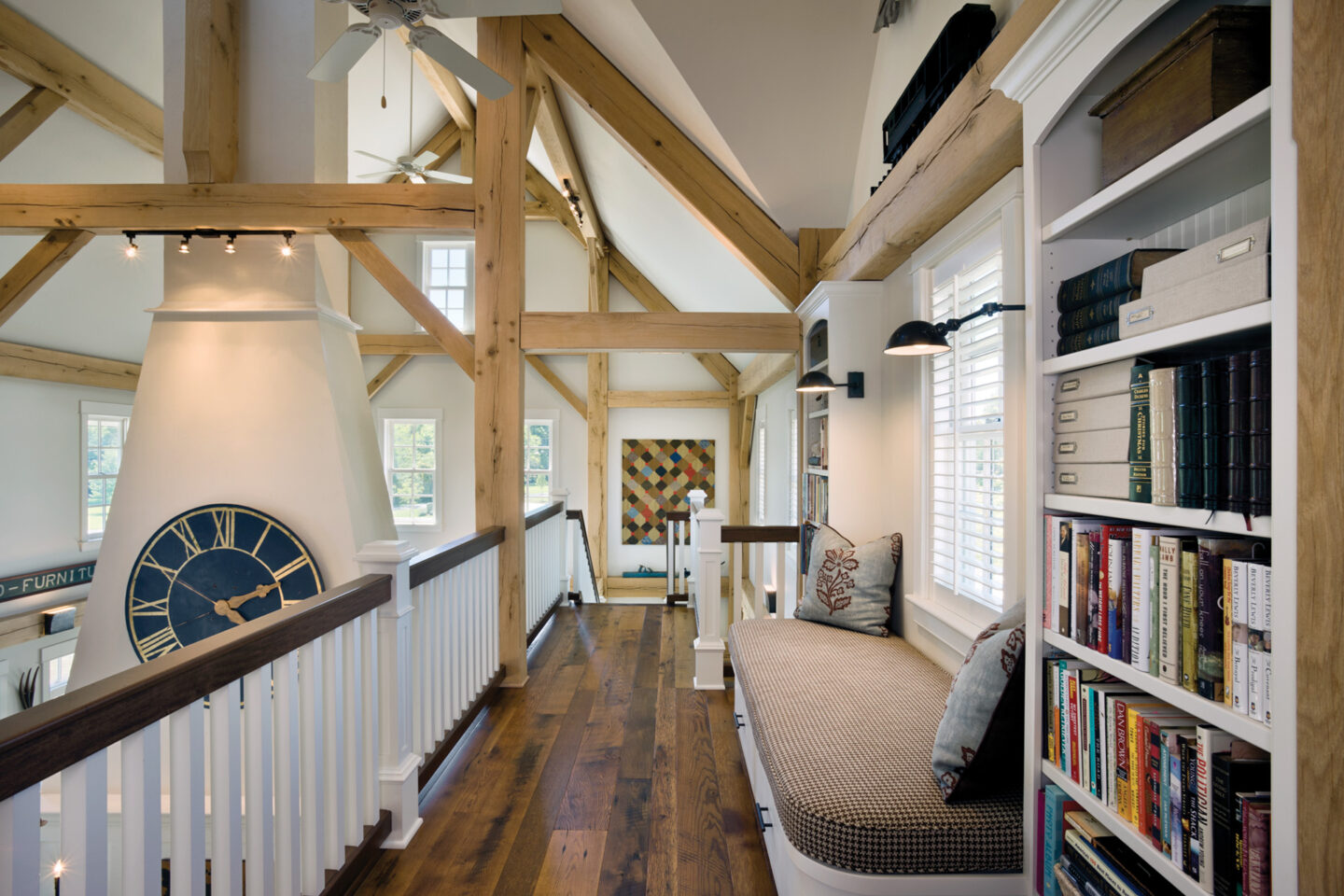
Deb worked closely with kitchen designer Phyllis Craver, based in Lewis Center, Ohio, to implement easily accessible appliances and workspaces for Deb. Dishwasher drawers and a side-opening wall oven not only provide ease of use for Deb, but for anyone working in the kitchen. Sticking with the simple barn style of the home, custom-made white Shaker-style cabinets grace the kitchen, giving it a bright and spacious aesthetic.
“The kitchen/dining area has turned out to be our favorite room of the house,” says Deb. “Even though they appear to be two rooms due to cabinetry and furniture layout, we use them as one big room and spend at least 90% of our waking hours between those two living spaces. Sometimes we venture into the living room, mostly when we have guests, but not often when it’s just the two of us.”
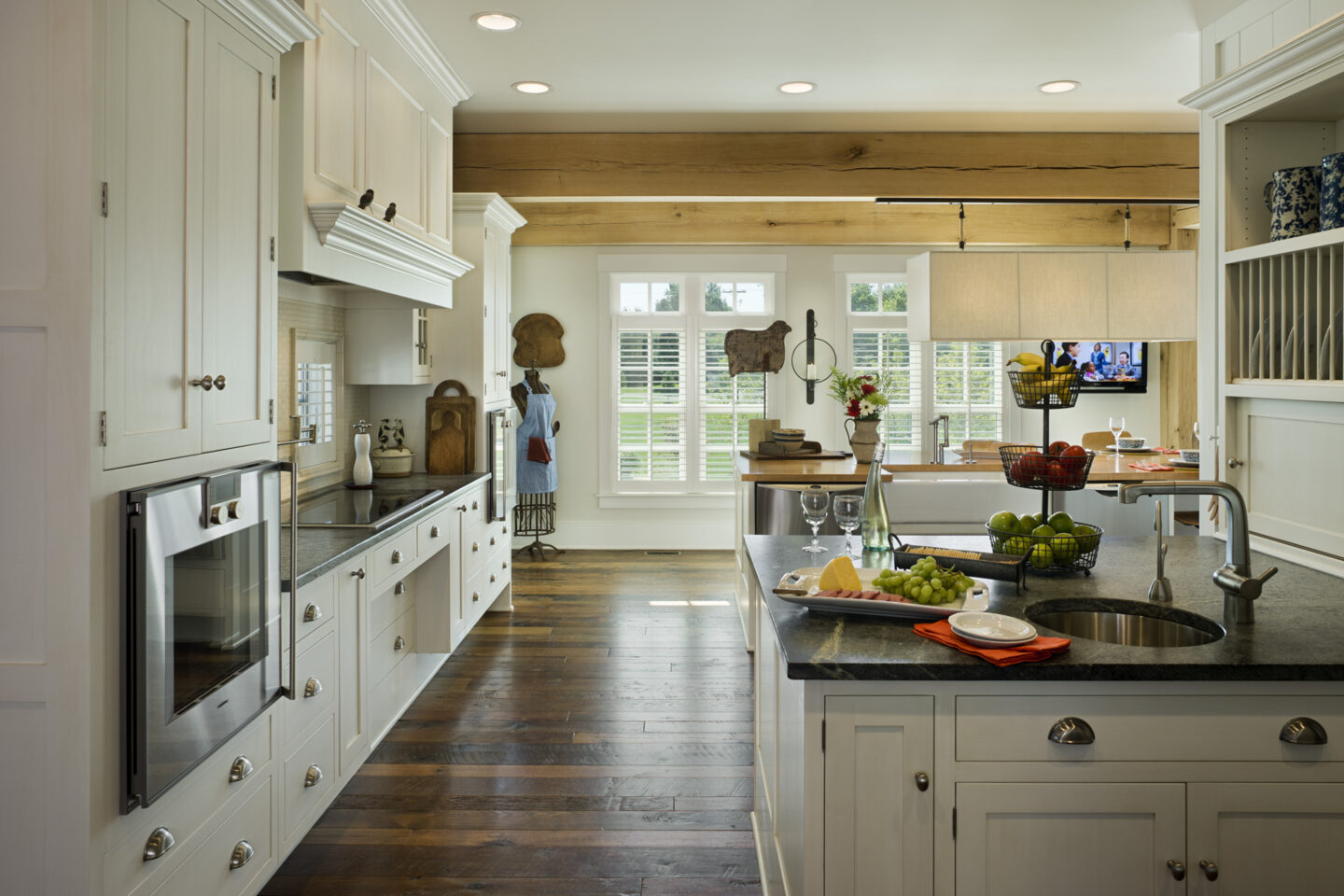
Deb and Ed did extensive homework prior to embarking on their dream home. They began to assemble a “wish book” of architectural and interior design elements that appealed to them, gleaned from the pages of countless magazines. “We had two books going at once,” says Deb, “then whittled the pages down to one big binder that we were able to present to our architect. Having substantial imagery to explain what you are looking for in terms of style and finishes is extremely helpful to the people you are contracting with to create a home that is uniquely yours.”
Deb says the interior design of the house came easily to her as she tends to be a creature of habit; she knows what she likes. She explains, “I have always been attracted to a casual lifestyle and grew up living with antiques, so I knew that our house would be decorated in the eclectic style that I’ve always loved … a little of this and a little of that. You can’t go wrong if you decorate with materials and objects that you love, that make you feel good. But I’m not afraid to step outside the box now and then. I wanted the interiors to be interesting, not humdrum or predictable.”
One example of creative architecture in the Dick residence was the construction of a soaring fireplace chimney that separates the dining room from the living room. It affords each living area the cozy ambience of a fireplace while serving as a wall of sorts, dividing the spaces. “Walkways” around the fireplace are expansive, enabling Deb to easily maneuver from room to room in her wheelchair.

A creative solution to a powder-room vanity was the use of an antique cupboard. “We dropped the sink into the shelf of the cupboard,” says Deb, “and anchored the mirror and sconces to the open back of the cupboard. The door at the bottom holds towels and bathroom supplies.”
True to the promise Deb and Ed made to their friend—and now neighbor—the Dick farmhouse is a joy to behold, inside and out. The landscaping is minimal for easy maintenance, and a charming screened-in “summer house” lies adjacent to the main house, for enjoying the outdoors with protection from the sun and insects. Visitors delight in the various spaces, nooks and crannies of the home displaying treasures that Ed and Deb have acquired during their decades of antiquing. Most important of all, their family loves to spend time there.
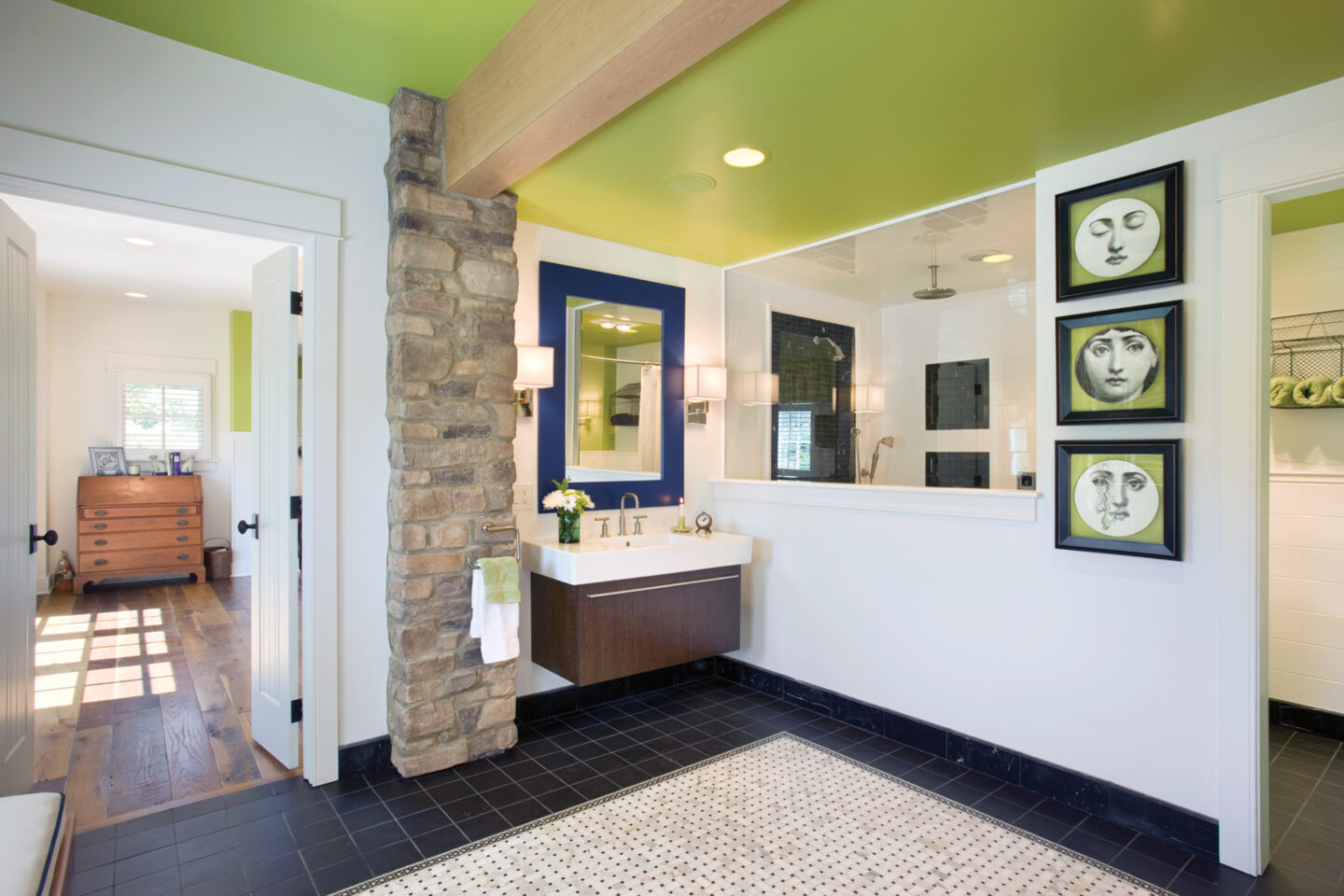
“Our house was designed for us to stay in place as we grow older,” says Ed, “with special considerations for Deb. But it’s such a pleasant dwelling in a beautiful location and has turned out to be the favorite gathering spot for our entire family, which makes it really nice for us since it’s not always easy for Deb to move about in their more conventional homes.”
“Our greatest reward for all of the effort we put into creating this home,” adds Deb, “is when people remark on how much it reflects who we are, how unique and special it is, how it mirrors our personalities. My biggest concern was that someone would come into my house and say, ‘Oh, I’ve seen that at my friend Jane’s house’. That would disappoint me. I want our house to be a reflection of us, and not look like anyone else’s home.”
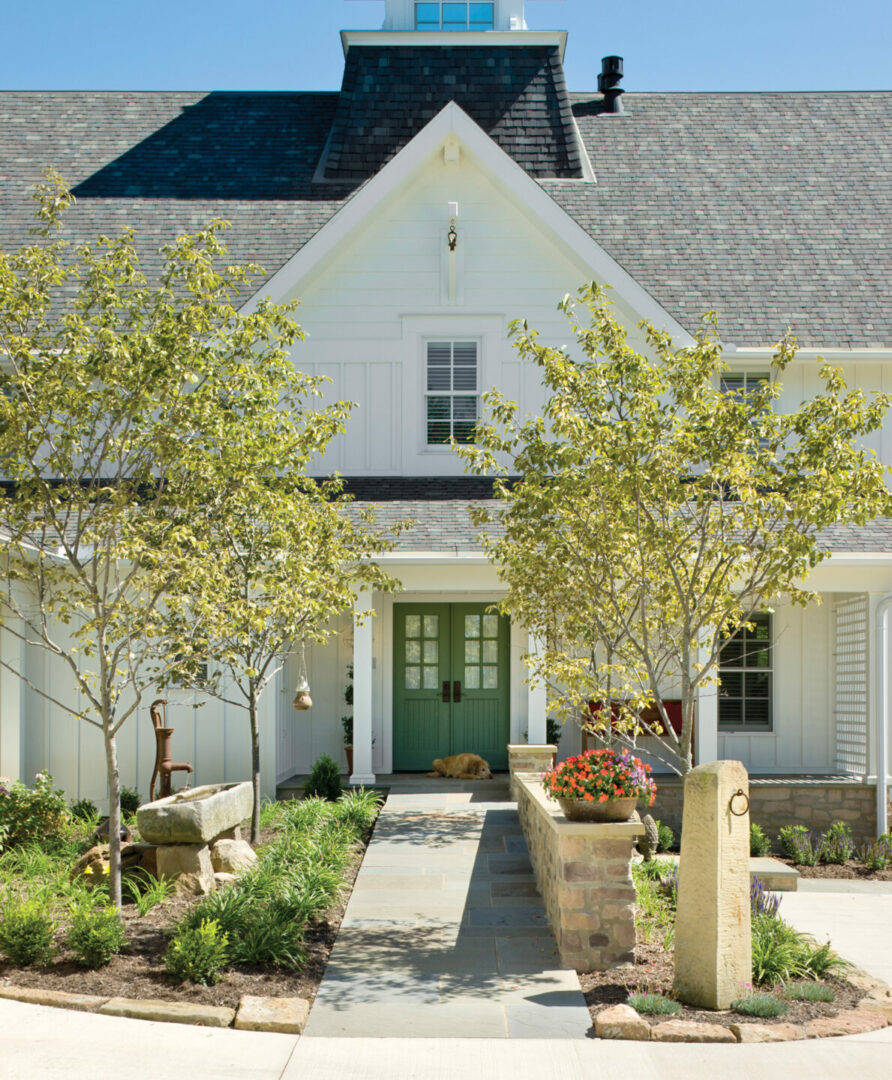
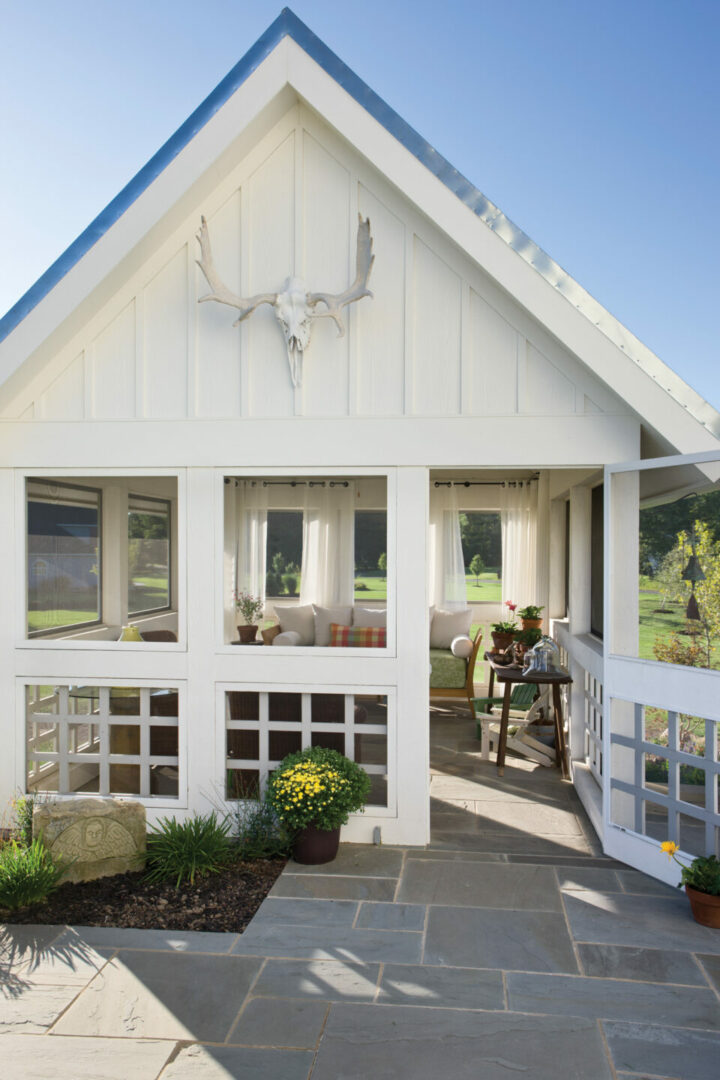
Clearly, to that goal, Deb and Ed Dick have soundly succeeded. In addition to their one-of-a kind architecture and interior-design elements, the couple invested in high-end appliances, custom-made solid cabinetry and furnishings that will wear well and stay in style for years to come, just as Deb and Ed intend on doing themselves.
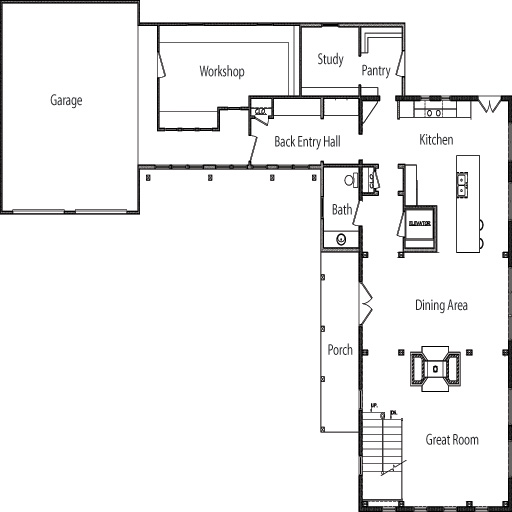
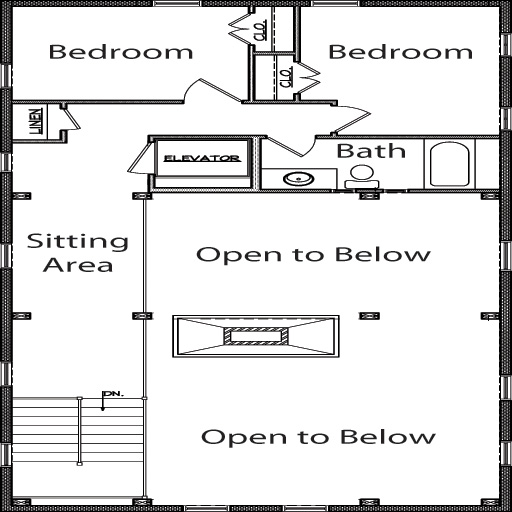
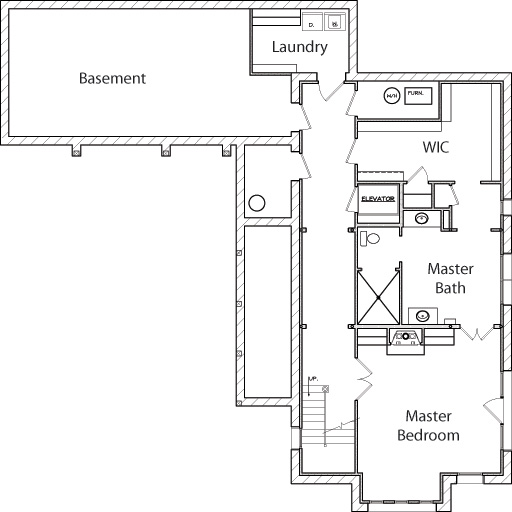
- Timber Frame Producer: Riverbend Timber Framing, Blissfield, Michigan
- Architect: Archignition Studio, Columbus, Ohio
- Three-story home • Square footage: 3,558
- Bedrooms: 4 • Baths: 3.5

