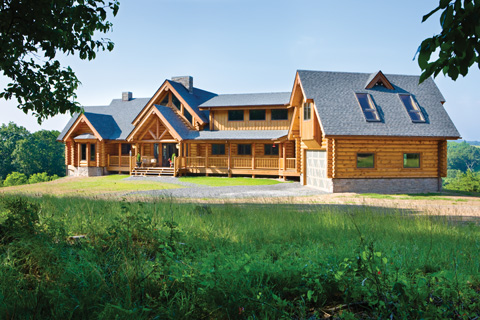
Setting the Stage
In your dreams, you imagined the builder handing over the keys to your new log or timber frame home, each inch of the house completed just as you imagined it would be. But for many of us, dreams are sometimes deferred—or at least spread out over time. Whether it is due to budget restrictions or lifestyle changes, there are many reasons you might want to build your home in stages instead of completing the whole project at once.
Perhaps you intend to eventually retire to your new log or timbe
