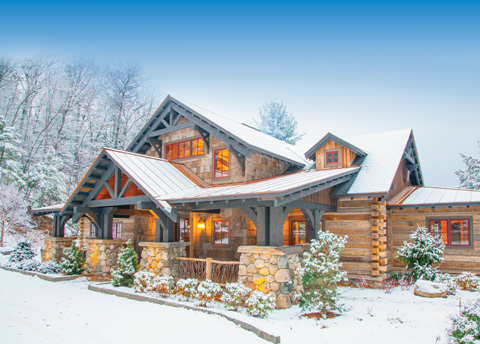For families looking for year-round recreation, Lake Sunapee in western New Hampshire offers something for everyone. Summers are spent swimming, fishing, and boating. Winters are spent skiing at nearby Mount Sunapee. Spring and fall offer the chance to explore local hiking trails. So when Nicole and Stephen were looking for a place to build a vacation getaway, Lake Sunapee fit the bill. Since it’s just two hours away from their primary residence in Boston, they are able to spend plenty of time there with their three school-age children, often hosting friends and extended family as well.
Stephen and Nicole built on their home on 3.2 acres of land with more than 350 feet of lake frontage. “Plenty of area for the kids to go on woodland adventures and for lakefront swimming and boating,” says Stephen. Both Stephen and Nicole grew up in the Adirondacks and cherished memories of their families’ lakefront camps in the heart of the Adirondack Park. “We aimed to find a property that might closely replicate that—a property that we could use and access easily year-round that was waterfront yet also in close proximity to a mountain for winter skiing,” says Stephen.
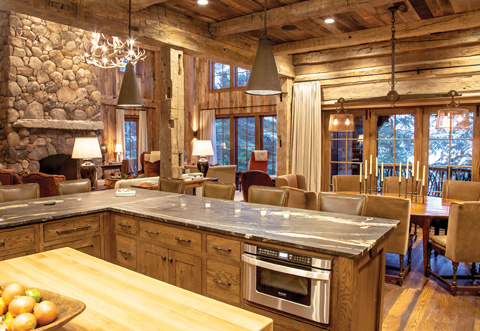
Lake Sunapee offers the seclusion they were looking for yet is close enough to use as often as possible. “We purposely built this to use frequently for ourselves and our friends and extended family,” says Stephen. “During the summer we try to spend the better part of the week on the lake before returning to Massachusetts for a few days, Most days are spent swimming, boating, wakeboarding, skiing, canoeing, and kayaking.” During the winter months the family spends every weekend skiing at Mount Sunapee Resort, which is about a mile away. With busy school-age kids, spring and fall are challenging times to get away, making each weekend spent at Lake Sunapee precious.
The steep lot is protected by natural surroundings that give the home a feeling of isolation, but also created some building challenges. “We knew we had a challenging site to contend with when we purchased the property,” says Stephen, “but were not aware we had an environmental wetland flowing through the site that would require redirection and remediation prior to construction.” Building on the steep site also required the construction of a concrete retaining wall, but to keep it from ruining the natural beauty around them, the family got creative. “We engaged a theme park designer/developer to craft what now appears to be natural boulders and a stone ledge from hand-shaped gunite,” says Stephen.
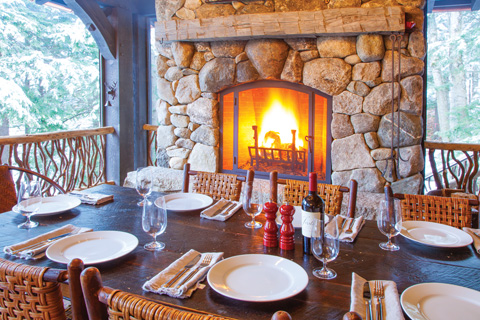
The family hired MossCreek, based in Knoxville, Tennessee, to custom design the house of their dreams. “We met the homeowners in western North Carolina to view some MossCreek homes to get ideas,” says Allen Halcomb, president of MossCreek. Later, the design team met Stephen and Nicole in Boston and drove to their building site on Lake Sunapee. “After walking the site and discussing ideas, we interviewed Nicole and Stephen to learn the details of the type of home they wanted,” says Halcomb. Together, they developed a series of sketches that afternoon that became the basis for the home’s design—inspired by MossCreek’s history of designing homes with a rugged camp feel. “They liked how our use of reclaimed wood and refined details harkened back to the era of national parks and the great lodges,” says Halcomb.
The team at MossCreek also helped the family select a builder. “Although the builder was new to the MossCreek world of mixed mountain materials, we introduced them to the suppliers and building techniques that make these homes so unique,” says Halcomb. During construction, MossCreek continued to develop interior details and design revisions via weekly screen sharing conference calls. “In the end, the house resulted in the most unique and recognizable home on Lake Sunapee,” says Halcomb.
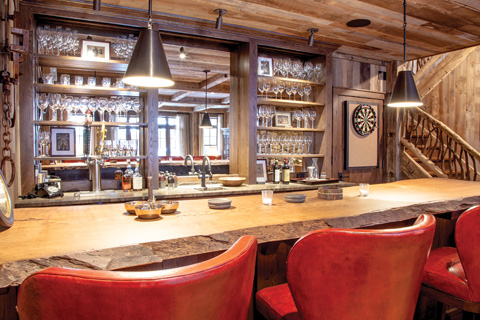
“Nicole and I wanted a design that strongly reflected the old Great Camps of the Adirondacks but updated and refined for today’s living,” says Stephen. They wanted enough space for large groups of friends and family to gather, with flexible small and cozy spaces to retreat to. They relied on the expertise of their home design, building, and interior design teams. “Nicole and I were involved in every aspect of the process from initial architectural design and construction to selection of every piece of furniture and lighting, but did so with the expert guidance of teams at MossCreek, McGray & Nichols (builders), and Peace Design (interior design),” says Stephen. “Our dream home would never had been possible without these amazing teams who worked seamlessly together from start to finish.”
The result is a beautifully integrated home. “There are so many great and unique spaces it would be difficult to say there is a favorite room,” says Stephen. Each space offers unique views and features. “From the cozy loft with bearskin rugs and leather chairs to the outdoor porch overlooking the lake with fieldstone fireplace where we’ve hosted anything from quiet dinners to musicians and dance parties for 50 guests,” says Stephen.
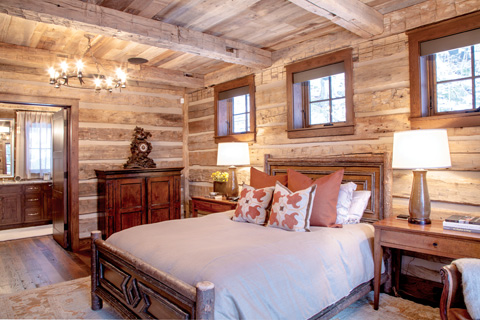
The spacious home makes extensive use of reclaimed materials, including large antique timbers, barnboard walls, and oak hardwood floors sourced from all over the country. “Every surface originates from reclaimed material, giving it an immediate warmth and feeling of having been there for ages,” says Stephen. The exterior is built with local river stone, reclaimed logs, cypress timber, and poplar bark with rhododendron twig and tier pole railings and copper gutters and downspouts. Interior railings are locust and rhododendron. To complement the reclaimed construction materials, the home’s furnishings and lighting are primarily antiques.
The home’s features show that it was built for living. The front porch is used for transitioning in and out of the house for outdoor pursuits, and the large mudroom just off the foyer has benches and lockers for stowing gear. Even so, Stephen and Nicole think they could have used even more space in the mudroom. “It’s not uncommon for us to host more than 20 guests,” says Stephen. “Despite having several cubbies, hooks, and racks, it is the only room that tends to feel undersized when we host larger groups.”
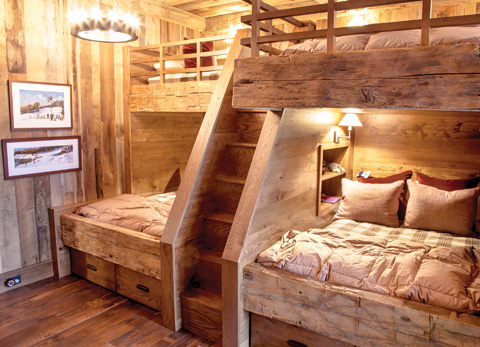
The home has an open floorplan with dramatic views of the lake from almost every room. The master bedroom is on the main level, and the family included two guest rooms as well as two bunk rooms so there is no shortage of space for overnight visitors. They enjoy plenty of space for dining, including a covered porch with a stunning view of the lake.

