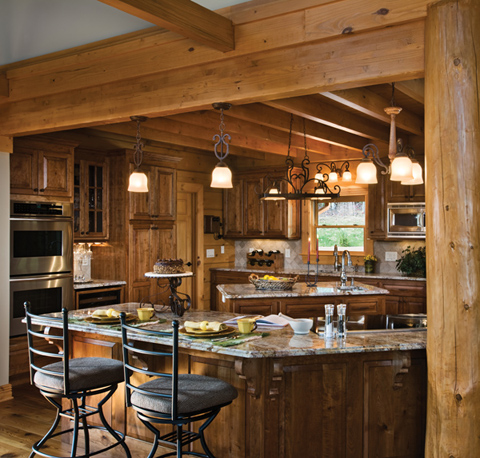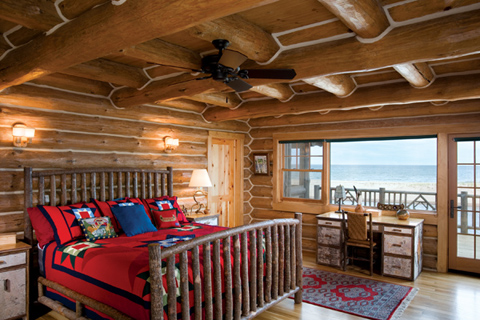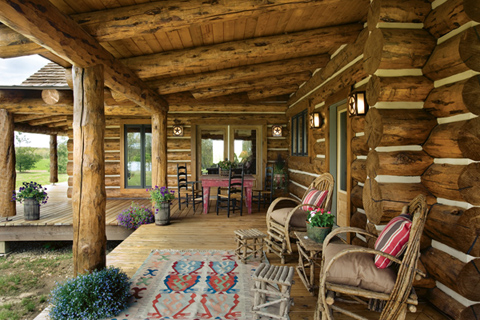When asked if I would like to write the Trend Watch column on the subject of shared log homes I replied to my editor, “Of course, this will be fun.” Within a minute or so I was thinking to myself, “Hmmmm … shared log homes? REALLY?” The term “shared home” conjured up images of college days, when I was one of many housemates (my experience was not as bad as Animal House), living pretty inexpensively in a large, somewhat dilapidated rental home. Even after university years, in early adulthood, before a more traditional lifestyle set in, it was not uncommon for people of my generation (okay, myself included) to be living in a communal house, sharing the costs of living, rotating household chores and grounds maintenance, while figuring out a career path and, eventually, finding a place to settle down.
How, I asked myself, can there actually be trends evolving in residences, which are specifically designed and built for the purpose of sharing, beyond the “nuclear family”? Who is sharing … and with whom? Thankfully, there are professionals to pose the question to. The answers are many and varied, and crystal clear.
“Today’s shared homes come in all varieties,” says architect Judd Dickey of Mountain Timber Design. Judd is an architect living in Colorado who has designed custom timber framed homes throughout the country for 18 years. His book, Crystal Lantern House, colorfully describes his nonlinear process of designing custom homes for the contemporary client. He points out, “Siblings, at times, will inherit their parents’ home and decide to move in and live together because of the wonderful memories that were created there. Not to mention the affordability aspect of such an arrangement.” That’s an example of an existing home. What about new design and construction of a residence? Judd continues, “Adults who find themselves divorced, widowed, etc. [remember Golden Girls?] may decide to invest in a new home together to share costs, conserve their finances, and have the added benefit of companionship.” He points out that in many other parts of the world, multigenerational home occupancy is the norm. That arrangement is becoming more common here in the States, as Baby Boomers build homes that will accommodate their aging parents, including private suites for their adult children and anticipated grandchildren.
 Barna Log Homes/photo by Roger Wade
Barna Log Homes/photo by Roger Wade“I have designed homes,” declares Judd, “for divorced couples who can still tolerate one another and desire to share a home for the well-being of the kids. And for married couples, who can’t stand each other, live separate lives, and want a master suite apiece!” He reminds us that there are still those [aging/old] hippies out there who continue to see viable social, economic and environmental values in building and sharing a home. Highly mobile members of society, such as pilots and flight attendants, commonly need multiple places to reside and figure out ways to build and share homes with their colleagues.
How best to design such a home? One that will provide comfort, privacy and the pleasure of feeling “right at home” for myriad individuals residing there? Several design features are common: “I implement extra master bedroom suites,” offers Judd, “and kitchens with plenty of refrigeration and pantry space, that are set up as the central gathering and entertainment area in the house. An organized (for incoming and outgoing) mail station, lockers for individuals, multiple laundry areas: these are all great design elements for shared homes. Clearly designated garage storage spaces help to keep material possessions separated and ownership disputes avoided.” One shared log home the architect is familiar with has a basement level completely and comfortably furnished, apartment style, with its own entry and small garage. “Parents, when living in their childrens’ homes, like to have their own entrance so they can come and go as they please, maintaining their autonomy and independence.” The same holds true for grown children returning to their parents’ home, for various reasons.
Judd frequently designs for privacy by situating living areas at opposite ends of a home, so individuals don’t hear each other going about the daily business of their lives. “Sound control is a great aid in achieving a harmonious household,” he believes. “That, and a house design that is relatively easy to clean and maintain, so no single person is overburdened with any given task.”
Equally important when embarking upon the design and construction of a shared log home is the consideration given to private outdoor living spaces. A long-running trend in the wooden home genre, most log and timber frame homes are sited in rural areas, reflecting an appreciation for nature by their occupants.
Marking its 50th year in business in June, New Hampshire-based Real Log Homes recently conducted an extensive survey to find out what log home buyers want in a home for today, or down the road. Founded in 1963, Real Log Homes is one of America’s oldest manufacturers and builders of traditional solid log homes. “The results of our survey confirmed our ongoing observations,” says Richard Neroni, president of W.H. Silverstein, Inc., owner of Real Log Homes. “The appeal of a bucolic lifestyle is apparent from 60 percent of the respondents saying they want to live in the country, and 35 percent indicating they want more privacy.” Neroni, a 30-year veteran of the log home industry, points out, “Over the years log homes have evolved from log cabins that were used primarily for recreation into full-time residences with state-of-the-art custom kitchens, luxury baths and every other modern amenity.” Harkening to the desire for outdoor living spaces, 61 percent of the respondents wanted a wraparound porch.
An outdoor privacy solution (without significant additional cost to the overall project) is easily obtained with the installation of sliding glass doors in individual suites, positioned to access private decks or patios. These areas can be used for quiet times of reading or reflection, as well as privately visiting with one’s special guests. Even in inclement weather, expansive glass door panels will invite Mother Nature inside.
The reasons for sharing a home are plentiful; the benefits pretty straightforward. “You can cover for each other,” says Judd Dickey, “feed the pets, bring in the newspapers and mail.” Sharing a primary residence will become an increasingly popular occurrence as the traditionally recognized ‘nuclear family’ is replaced by today’s more acceptable living arrangements (yes … Modern Family).
Photography by Roger Wade Studio


