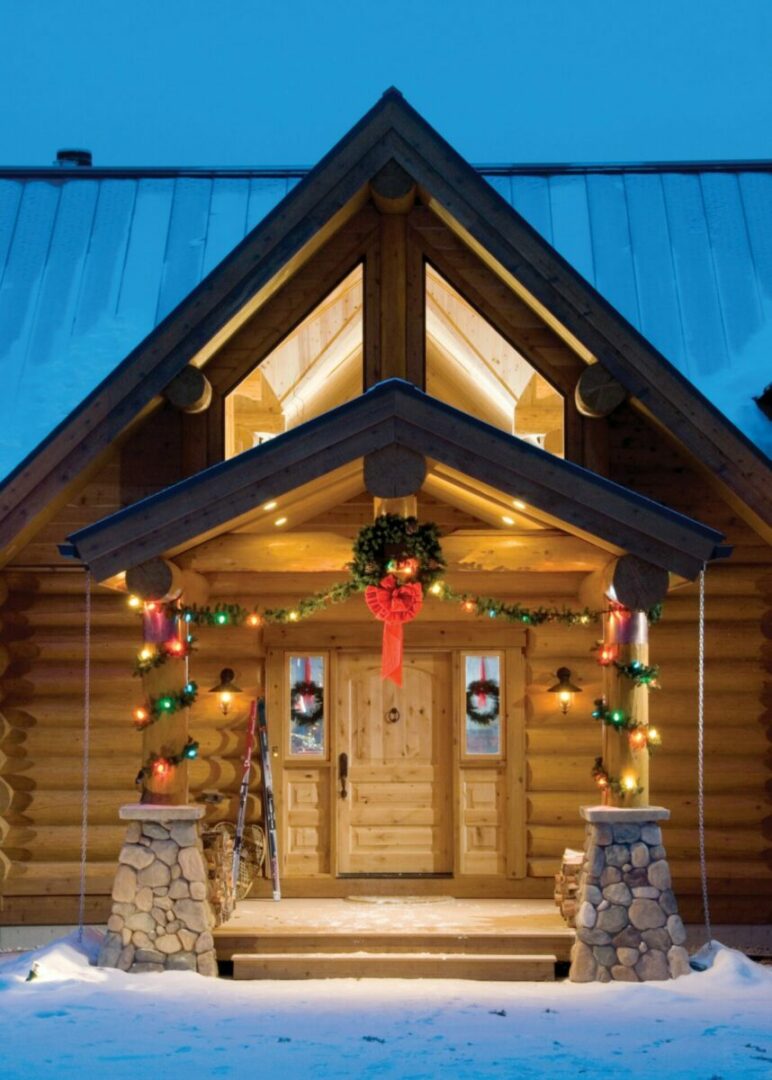This handy retired couple works together to make continual improvements to their stunning Big Sky, Montana, home.
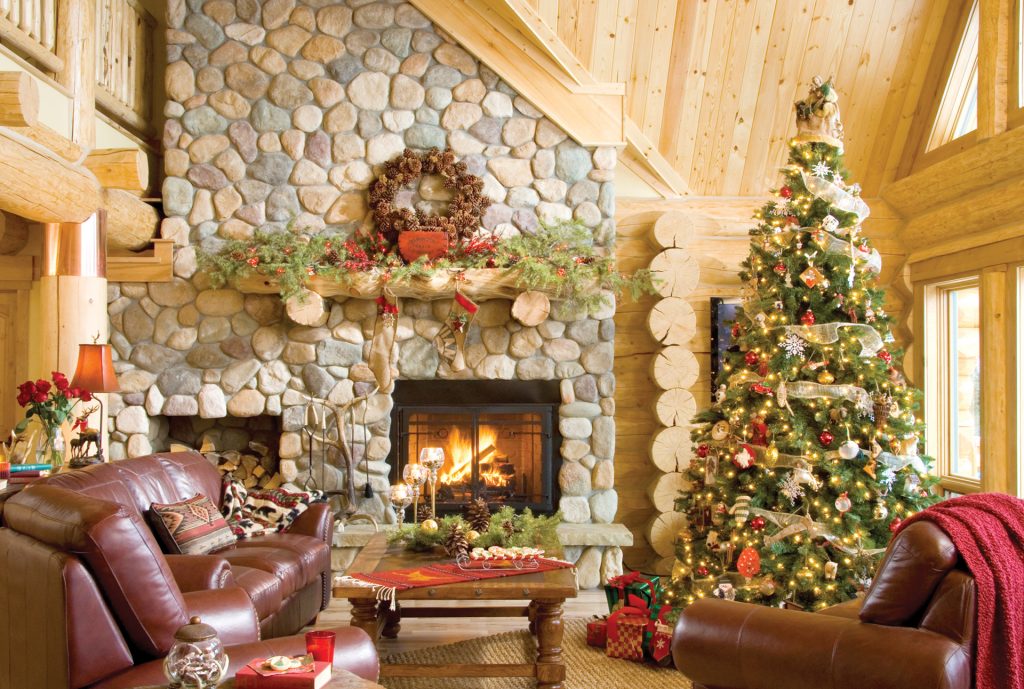
Look north, and you’re treated to views of Whitefish Mountain ski area and Glacier National Park. Look south, and you’ll see the stunning 200-square-mile Flathead Lake and the Mission Mountains. Perched atop a ridge on 21 acres above the Flathead Valley in northwest Montana, Dick and Dody’s Big Sky retirement home is surrounded by some of the most spectacular scenery in North America and abundant recreation opportunities.
“What drew us to the area was the spectacular Rocky Mountains, the many lakes, the proximity to Glacier National Park, the wide-open spaces, and the many genuine people that we encountered,” says Dody. While the couple had never built a log home before they had stayed in log cabins on previous visits to Montana, so when it was time for Dick, a civil engineer, to retire, the couple started looking for property to build their dream home.
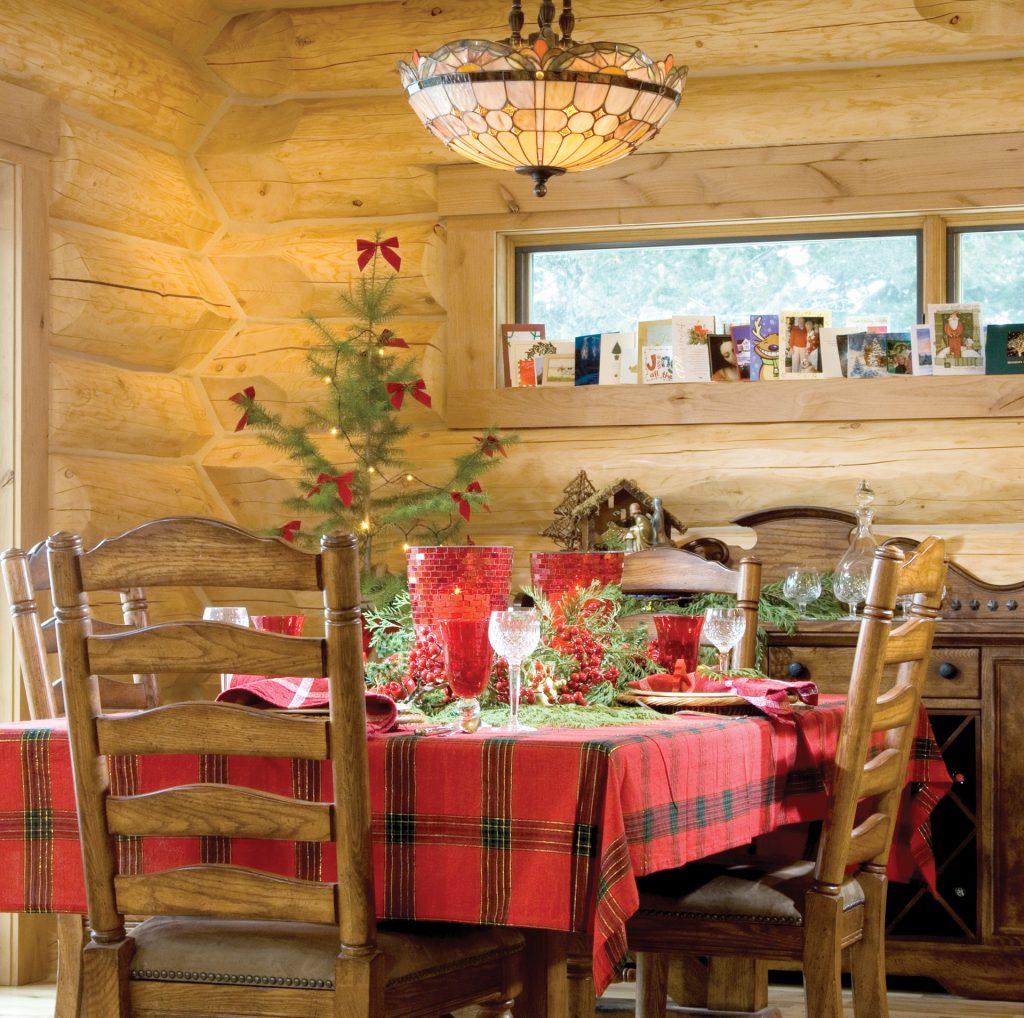
Holiday dinners are served in the dining area off the kitchen.
Dick’s engineering background and woodworking know-how came in handy as the couple designed the home. They knew they wanted plenty of light and a reasonably-sized and functional floorplan. “We spent many Sunday mornings at Panera Bread over breakfast pooling our ideas on a napkin and then onto tracing paper,” says Dick.
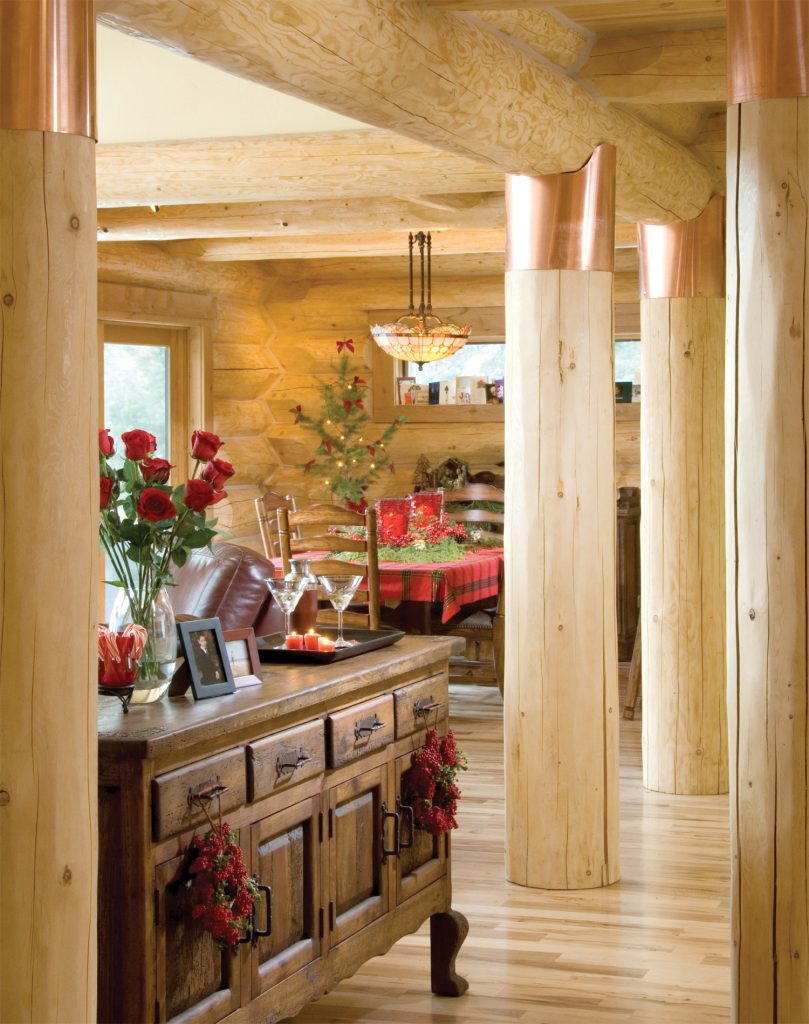
Copper wrapping on the interior logs helps conceal leveling jacks and adds a stunning design element.
The resulting 4,550-square-foot home was built in 2006. The home is constructed of standing dead Engelman Spruce from neighboring Canada, some logs as large as 19 inches in diameter. It was built using the traditional Scandinavian full scribe method with saddle-notched corners, which lends a rustic, handcrafted charm. Abundant windows draw in lots of natural light, and the clear coat finish helps keep the interior bright.
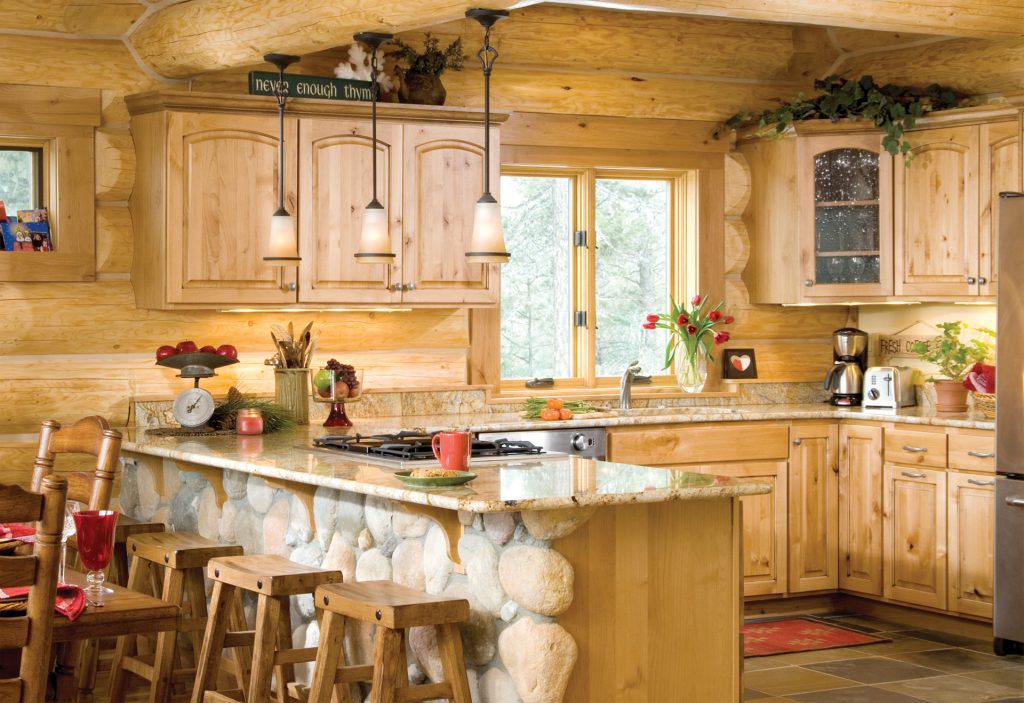
The open kitchen makes it easy for dick and dody to prepare Meals in the kitchen while still chatting with guests
“We had a very good experience with our log home provider and our builder,” says Dody. (Unfortunately, the log home provider and builder are no longer in business.) The couple did not live in Montana until construction was complete, aside from a handful of trips to check in, so communication was essential.
The main floor is centered around a great room with vaulted ceiling and floor-to-ceiling fireplace, with a spacious kitchen, dining area, bathroom, master bedroom with a floor-to-ceiling stone wall and gas fireplace and master bathroom. Upstairs is an open loft sitting area, two bedrooms, and another full bathroom. Dick and Dody finished the basement after the majority of the construction was completed, adding a family room with a gas stove, bar, bathroom, office, sewing/craft room, and a large bonus room. It offers a cozy space to spend their time during Montana’s often harsh winters. There is a patio outside the lower level as well as decks off the great room and master bedroom overlooking Flathead Lake.
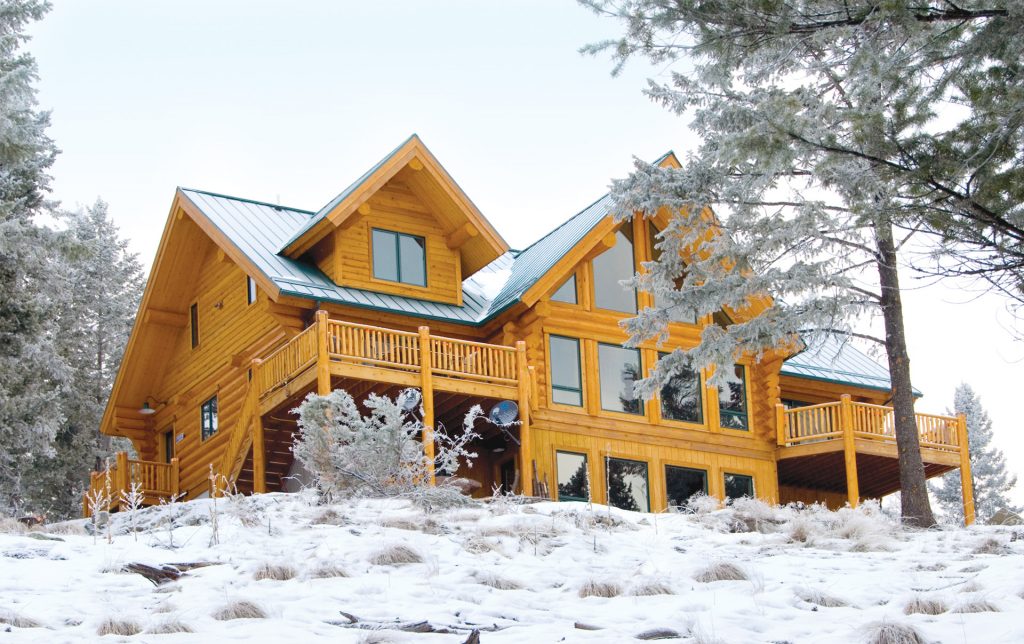
Decks, patios, and windows on the back of the house make the most of the views of dick and dody’s vineyard, flathead lake, and the swan and mission mountains.
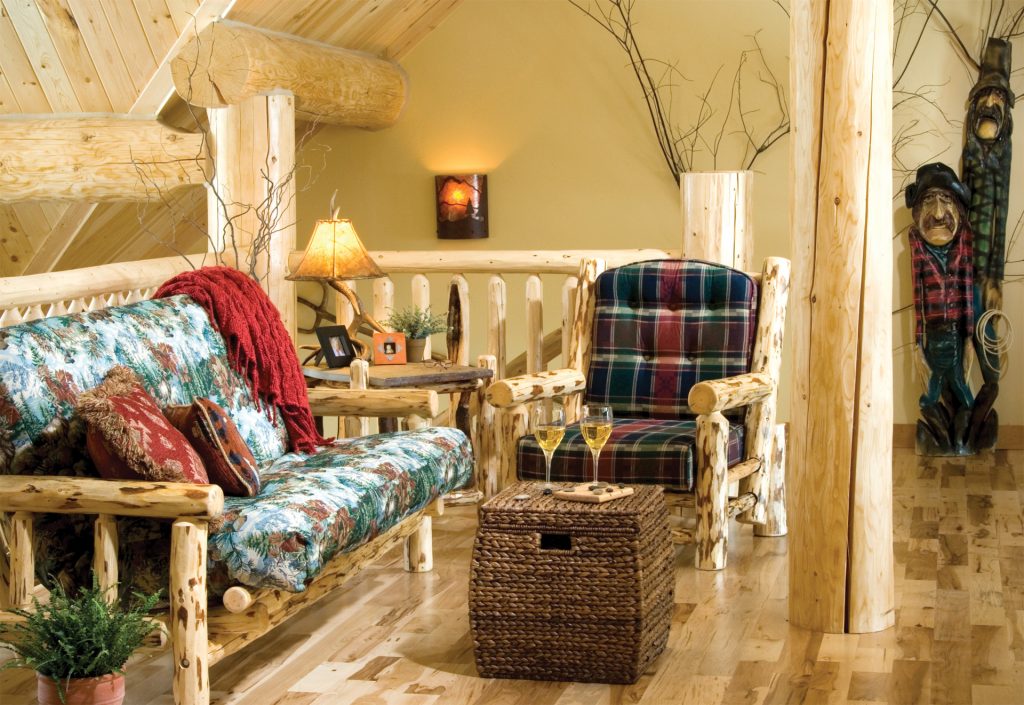
The loft offers a cozy seating area.
Dick and Dody’s additions to the house didn’t stop with the basement. “We have since added a flagstone patio with a stone fireplace, a three-car garage with an upstairs loft, a woodworking shop, a woodshed, a small vineyard in which we grow cold-hardy grapes for winemaking, and a small garden,” says Dody. “We’ve been busy! Dick’s next project is to add a wine cellar.”
Planning for the future was key. “When we designed the house, we laid out completion of the basement, to be done by ourselves, after the house was built,” says Dick. “The original construction included plumbing rough-out for the basement bathroom.” In addition, the choices they made during the design phase enabled Dick and Dody to be flexible about their heat source—originally using a propane furnace and forced-air heat along with an open-hearth fireplace. “When we had the house built, we were unsure about the necessity for air conditioning, so we had all the plumbing and electrical installed to facilitate adding it in the future,” says Dick. Indeed, the couple decided to add a heat pump/air conditioner after the house was built and converted the open-hearth fireplace to a wood insert, improving their ability to keep the temperature comfortable year-round.
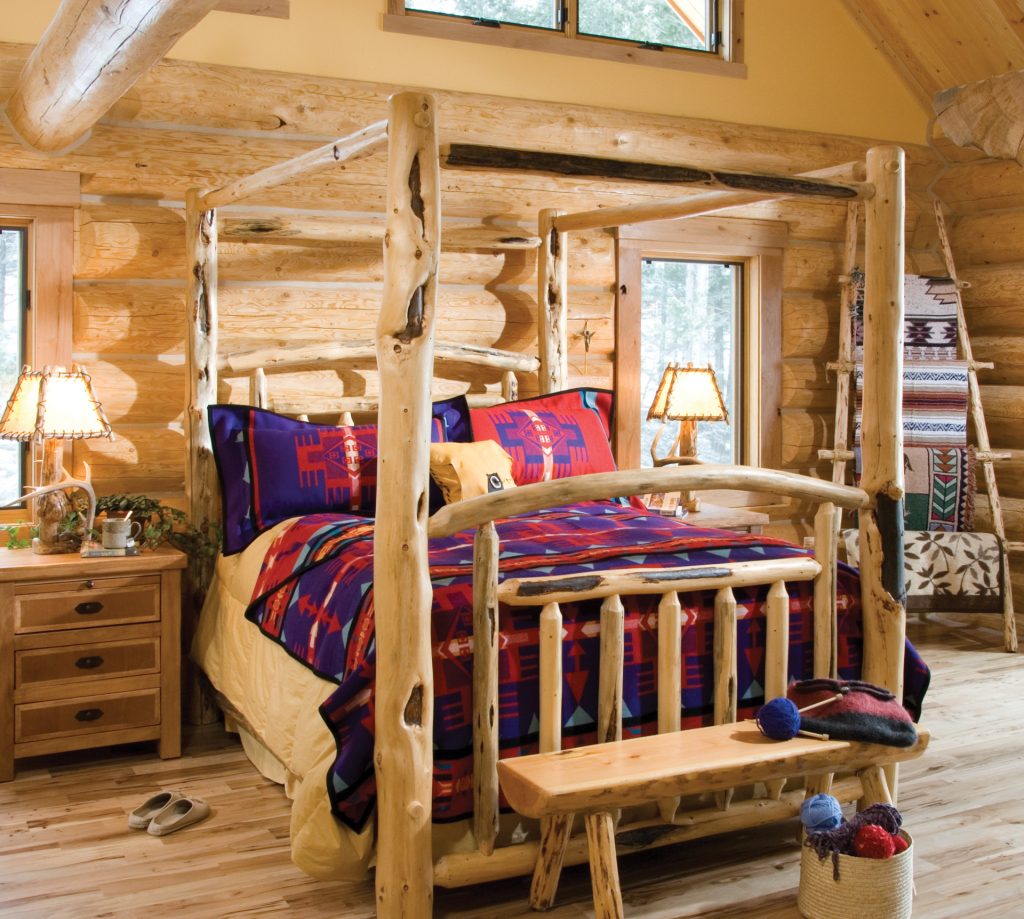
“We love our log poster bed!” Says dody. “It was custom made by a young woman in columbia falls, montana. We think she did a beautiful job.”
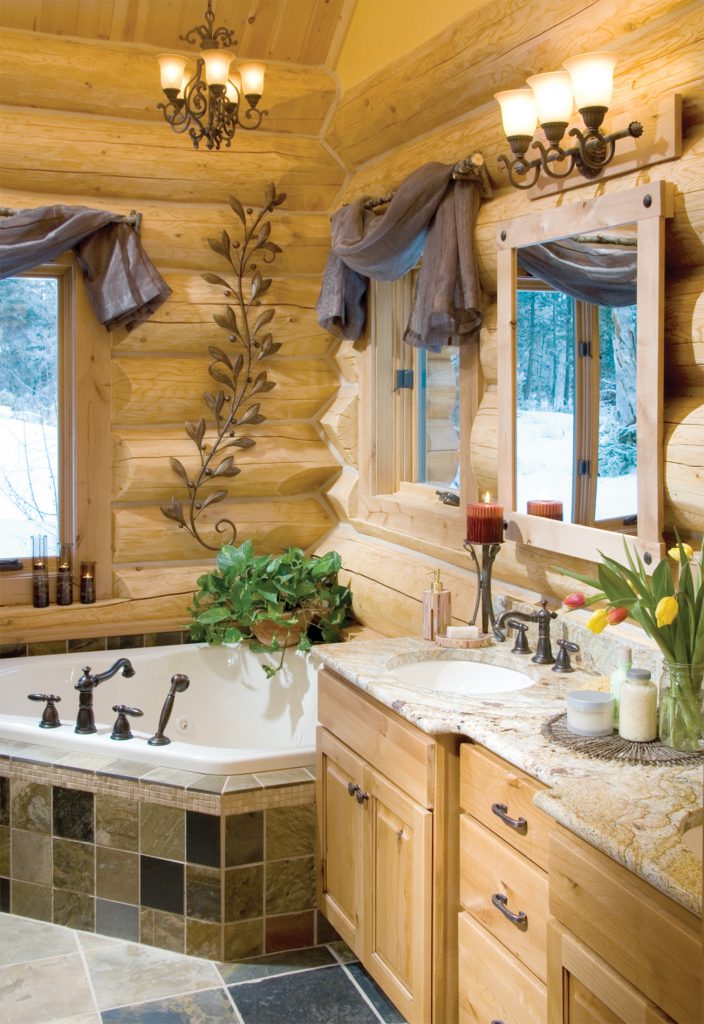
There’s even a terrific view from the master bathroom’s corner soaking tub!
Floors throughout the home are hickory, with carpeting in the bedrooms and slate tile in the kitchen, mudroom, bathrooms, and entry. The bison tiles inside the front entry were found at Montana Tile & Marble in nearby Kalispell. “We love bison and the history of bison in this area of the country is special,” says Dody. Counters in the kitchen and bathrooms are granite, and they used a cultured stone on the fireplace and chimney, kitchen peninsula, and garage. Fixtures in the bathroom are all rubbed bronze—a perfect fit for this mountain log home. Furnishings throughout the home are a mix of mountain cabin, eclectic pieces, and beautiful furniture creations built by Dick.
A unique and eye-catching highlight of the home’s construction is the copper caps and wraps on upright timbers inside and outside. The copper was Dick’s idea to help keep moisture out of the end grain to prevent rot outside and to hide the leveling jacks indoors. “Most log homes have leveling jacks at the bottom of the logs,” says Dick. “We wanted them at the top of the post from both a practical standpoint, as they are easier to work with, and for the aesthetics of the copper banding.”
Dick and Dody were intentional about adding ample lighting and tried to be strategic about placement of electrical outlets. “We worked with Alpine Lighting in Kalispell and our electrician closely, spending almost an entire day choosing lighting,” says Dody. “We were warned that the logs will absorb a lot of light in the house and to overlight if anything—and we’re happy that we did.” The couple avoided putting outlets in the walls, instead opting for floor outlets.
When they’re not busy making home improvements, Dick and Dody enjoy all the local area has to offer. “We love sharing our home with family and friends,” says Dody. “We are getting ready to harvest grapes and we host a Harvest Party for friends and neighbors.” When out-of-town guests come to stay, the couple takes them to camp in Glacier National Park, kayak on Flathead Lake, hike, swim, and golf. “We have almost unlimited woodlands right outside our door where we hike in warm weather and snowshoe in the winter,” says Dody.
“It’s been an adventure,” says Dody of their do-it-yourself lifestyle. “We’ve loved living here; we’ve done and learned so much. We have wonderful neighbors that are also our friends and we are supportive of one another.”
1.5 story home + full basement
Square Footage: 4,550
Bedrooms: 3
Baths: 4

