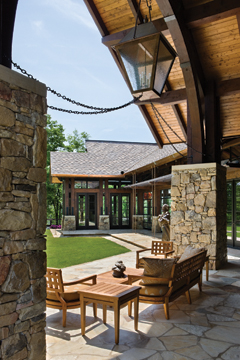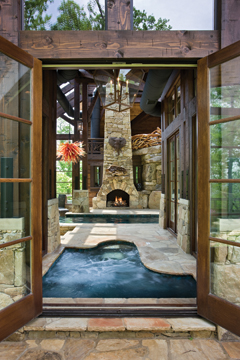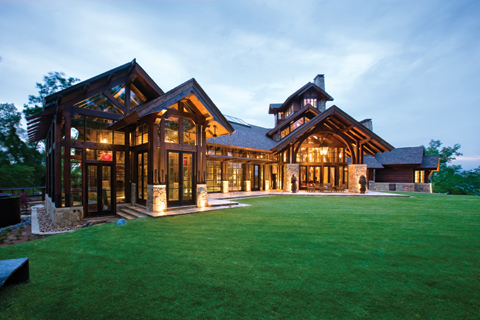Brad Norris graduated with a degree in architecture from Auburn University 25 years ago. His early career began with collaborating on projects in Greece, then he returned to the States, making Nashville, Tennessee his home for over two decades. Starting his own firm, Norris Architecture, in 2003, Brad, in his own words, creates “environments that utilize the primary principles of design: utility, durability, and beauty, to produce end results that reflect the unique character of each client.”
Norris’s expansive and diverse portfolio includes renovations and custom residential, urban, and neotraditional developments throughout the Southeast. He possesses the ability to design and deliver on highly complex multifamily and commercial projects with the same level of attention and quality that he devotes to small, private residences. With a thorough understanding of design and construction elements of log and timber homes, Norris shares some of the insights and beliefs he has gained along his journey of practicing architecture.

Photo by Sheri O’neal
What drew you to designing log and timber frame homes?
Growing up in the woods and hills of northern Alabama instilled in me an immense respect for nature and her endless beauty. This is what brought me to architecture, and inspires me in the design of log and timber homes. I love using natural materials with their inherent variations. Columns, beams and walls hewn from trees of the surrounding forest, then set upon strong stone foundations, is a simple concept using simple materials. Yet the materials also possess an inherent complexity and beauty, and appeal to our basic human instinct of what is true and good. What continues to excite me is that with the advances we have made in construction techniques and materials, there’s an unlimited potential for homes rooted in tradition to change with the times and still inspire those who live in or visit them. The real beauty of working with log and timber is that no matter how hard I may try, or how much I may accomplish, Mother Nature’s inspiration will always outdo me.
What would you say is a signature element of your log home design?
If it had to be named, I would call it “simple complexity.” A design begins with simple concepts and ideas that are ultimately formed, shaped, and influenced by the immediate environment and the needs of the owner. Not believing in dogmatic adherence to a pure form, I may start with an idea for a building, but as I immerse myself in the context, such as views, sun, wind, soil, slope, etc., the design will twist and turn in response. Add to that the desires, needs, and lifestyles of the people who will be using the home and you get a whole other layer of developments. These factors provide opportunities that add beauty and character to a place. As I get to know my clients I find that I can give expression to who they are in the details. The design of trusses, eaves, brackets, windows, etc., all become a reflection of the owner. So, I guess to put it simply, in my homes you will find simple ideas rendered in rich and complex forms and details, definitely unique.

What key trends are you seeing in the log home industry?
Today’s key trends are unmistakably downsizing and sustainability, which go hand in hand. I think people are drawn to log and timber homes because they are sustainable; that will never change. Sustainability is more than just energy efficiency. I see stick-built neighborhoods that are cranked out every day, built as cheaply as possible. These homes will have, at best, a 30-year life span, then they will be considered tear downs. Not would I consider sustainable. Even conventional homes built in the 1970s were built far superior to what we are seeing in construction today. I am not being condescending when I say that the majority of homes being produced today will be in a landfill in 30 years, meaning they are literally garbage. This is simply not a practice we, as a society, can sustain. I think people drawn to log and timber know this and are choosing not to participate in such a devastating practice. They instinctively know that a log home is going to last and will be enjoyed for generations to come.
What advice would you give to people with champagne taste who want to build a log home on a beer budget?
Build well and build smaller. Quality, truly, is more important than size. A well-designed and carefully thought out home without wasted space can be smaller, but more rewarding to live in than one built with an impressive amount of square footage that seldom gets used. Think of ways for a space to function in multiple ways. Do you have to have a living room, dining room, family room, breakfast room, keeping room, study, morning room, media room, etc.? How many rooms do you really need in order to have a place to sit, or a place to eat? It’s okay to indulge in a lovely bottle of champagne but do you really need a whole case? One beautiful room is far better than four drab ones. Also consider the long-term advantages of a smaller home. Look at the amount of money you will save on energy consumption. I also encourage clients to accept the idea that logs and wood will age naturally in a very beautiful way. They don’t have to be constantly stained and treated to keep the place looking “new.” Save the money and let your log home age gracefully. That’s one of the rewards of building with natural materials.
 Who do you think directs a log home trend? The architect, log home producers, or consumers?
Who do you think directs a log home trend? The architect, log home producers, or consumers? It’s a symbiotic relationship. Consumers and society are the primary drivers; to a large extent they know what they want. But because they are always looking for improvements, something new and exciting—creative solutions to making their dreams and visions a reality—they turn to the expertise of architects and producers. Those of us on the supply side love to experiment with new designs and building materials, wanting to improve our offerings as well as capture an interest in our products and services. Consumer either give us their blessing or not. If not, we try something else, we move ahead with fresh ideas. It’s this back and forth exchange, this symbiosis, that dictates change and new directions. That is always the way things advance.
Do current trends have anything to do with the recent shift in our economy, specifically the housing industry?
The “champagne taste, beer budget” question is directly related to this one. Smaller homes that will last long term is the home buyer’s response to our current economy. I think people are now more inclined to be looking at putting down roots and staying put. They aren’t building as cheaply as possible thinking they can turn a quick profit in five years. People are returning to the idea that their homes are a place to live and raise their families, and not simply an investment.
In your opinion, do log home trends parallel conventional home building trends?
In part, I think they do. Everyone is aware of the importance of green building initiatives now, and log homes are a natural extension of that concern. However, I do think that log home owners are looking for something personal and unique, which is not something that you find in conventional spec building. I think that is where you see the departure. I also feel that in the log and timber industry there is a greater trend toward regionalism, which is part of the “personal and unique” trend. People want a sense of place that is in harmony with their location. The conventional or spec house has no clue about where it is being built, other than what is required by codes.
 So, are you saying that log home trends develop regionally, rather than universally across the country?
So, are you saying that log home trends develop regionally, rather than universally across the country?There are both universal and regional trends. The green movement is a national trend, but regionalism, by definition, is local. You will see regional choices that are both aesthetic and environmental. For example, people in the southeastern states are rediscovering the outdoors and wanting strong outdoor living spaces that wouldn’t make as much sense in a colder climate. They are also looking at older historic structures, including national park architecture, for aesthetic inspiration.
I can’t help but wonder, Brad, when you describe people looking for more outdoor living space … is this something that you suggest to your clients, or gently nudge them toward, given your passion for nature?
Yes, I have to admit, if they don’t bring it up to start with I nudge. I strongly feel that interaction with the outside is necessary to our well-being as humans. Also, I don’t think people are able to fully appreciate how great a well-designed outdoor space can be if all they have experienced is typical spec home construction. It’s my job to not only deliver what my clients ask for, but to go beyond, to further enhance their dwelling experience. Suggesting a great outdoor area is almost like a reminder to clients, since I believe that people who are drawn to log homes have an affinity for nature and the great outdoors. Many of the log and timber homes I design are situated on wonderful sites, with plenty of room to integrate outdoor living spaces into the plan. Now, if someone decides they want me to design a log home on the busy streets of New York City, then it will be a different story altogether.
For more information on Brad Norris and his Nashville architectural firm, call or visit his website, which features a portfolio of his work.
Norris Architecture
Nashville, Tennessee
615.329.8540
www.norrisarchitecture.com
Photography by Roger Wade Studio


 Who do you think directs a log home trend? The architect, log home producers, or consumers?
Who do you think directs a log home trend? The architect, log home producers, or consumers?  So, are you saying that log home trends develop regionally, rather than universally across the country?
So, are you saying that log home trends develop regionally, rather than universally across the country?
