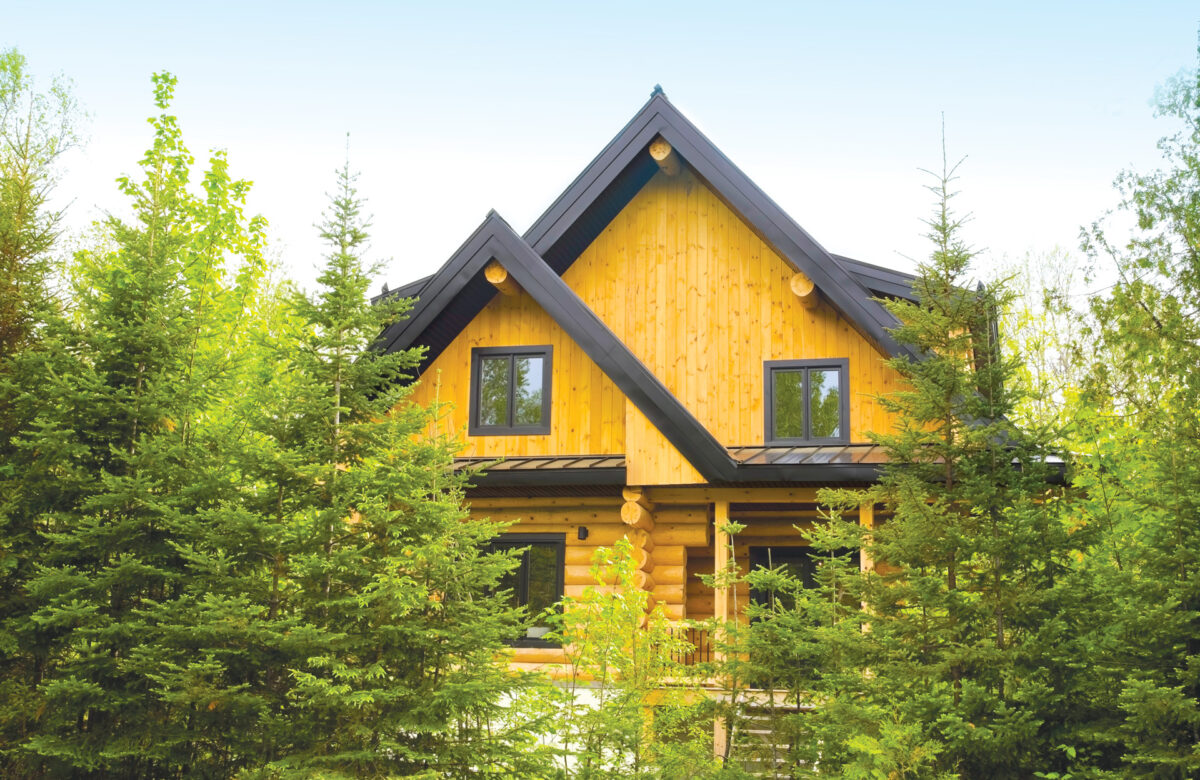A Canadian couple’s desire for an uncluttered log home results in a minimalist look throughout their 2,000-square-foot home.
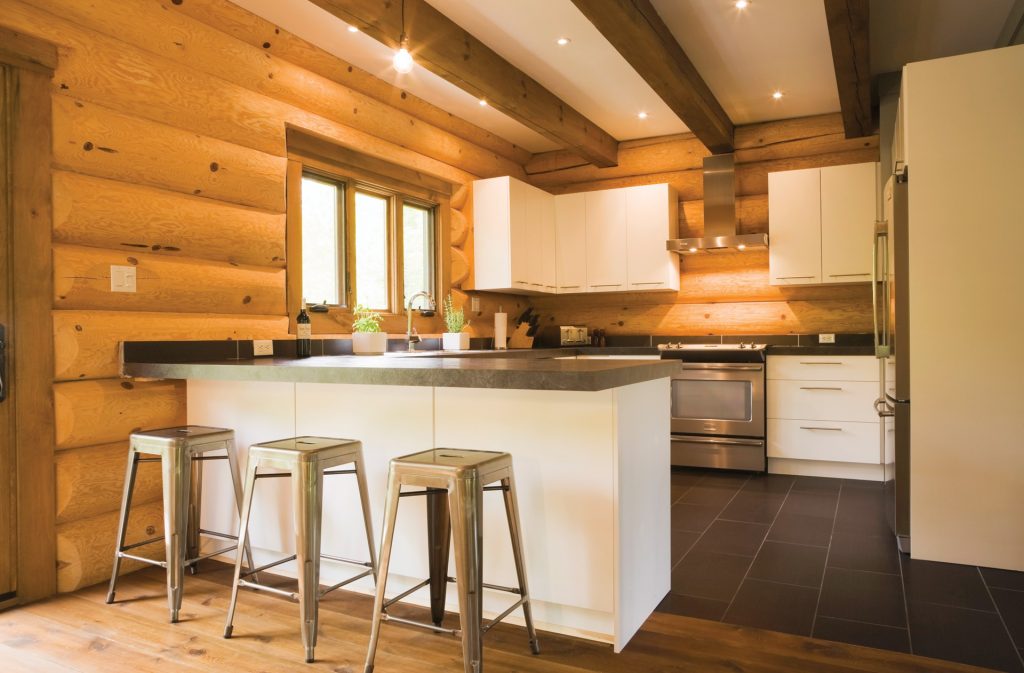
In the kitchen, the ceramic floor matches the gray counters, and the metal stools echo the look of the appliances.
This small and cozy log cabin is a showcase for Dominique Fournier, the owner, builder, and founder of Confort Nature, a company specializing in designing and building log cabin homes. When clients want to see his work, he first shows them his personal home, for it is a model of fine craftsmanship, combining old and traditional woodworking methods with state-of-the-art technologies. The interior decor conveys an atmosphere of understated elegance that is very Zen in its sobriety. “The uncluttered interior with just the basics to sustain a comfortable and eco-friendly lifestyle for me and my wife really lets the prospective client see the architectural elements of the home and not our personal furnishings,” explains Dominique.
Fitting snugly on a forested lot in the village of Saint-Donat in the Lanaudière region of Quebec, its steep, gabled roof clad with sheet-metal panels gives it a distinctive Scandinavian look. Its dark color contrasts with the lighter shade of the timber and the surrounding greenery. Though Dominique has built bigger log homes, he built his own modest cabin just 32×32 in size, totaling 2,030 square feet of living space. This suits his needs just fine.
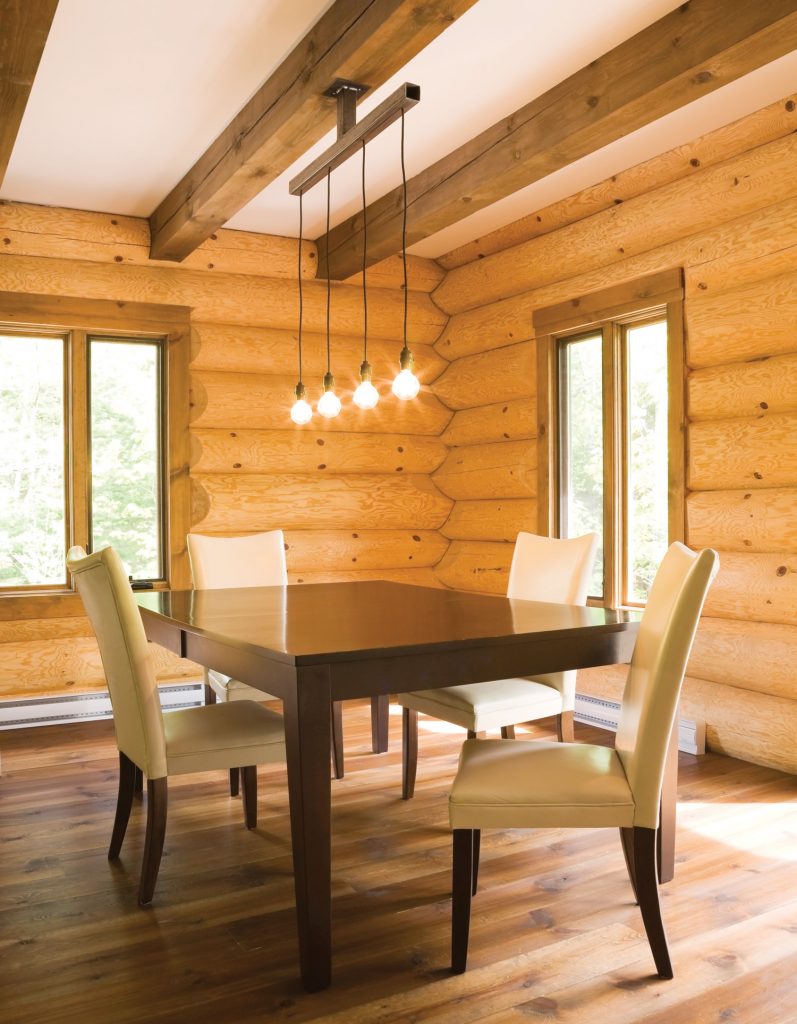
The lighting fixture over the dining table consists of four dangling bare bulbs attached to a t-bar that comes from a leftover piece of the handrail used for the staircase.
About 60 Eastern red pine trees were needed for the construction, with each log carved manually with a chain saw and wood chisel, using Scandinavian woodworking techniques. The bulk of the work was done at the company’s outdoor workshop with the various components assembled on the site to make sure everything fitted just right before loading them on to a flatbed truck for shipping to the construction site.
Inside, nothing distracts the eye from the natural beauty of the smooth textured logs: no paintings on the walls, no drapes on the windows, and no trinkets anywhere, just open space and timber in its purest form. In the living room, a huge white sectional sofa accentuates this purity of line. Despite the absence of bright colors, the house feels quite warm and inviting. Of particular note, there is no fireplace or wood stove to be found anywhere in the house, which is most unusual in a log home. “When we planned the house, we were not sure where to put one,” explains Dominique. “So we decided to wait and see. Finally, we liked the feel of having a wide-open area, which would have been fragmented with a fireplace or stove in the middle of the room.”
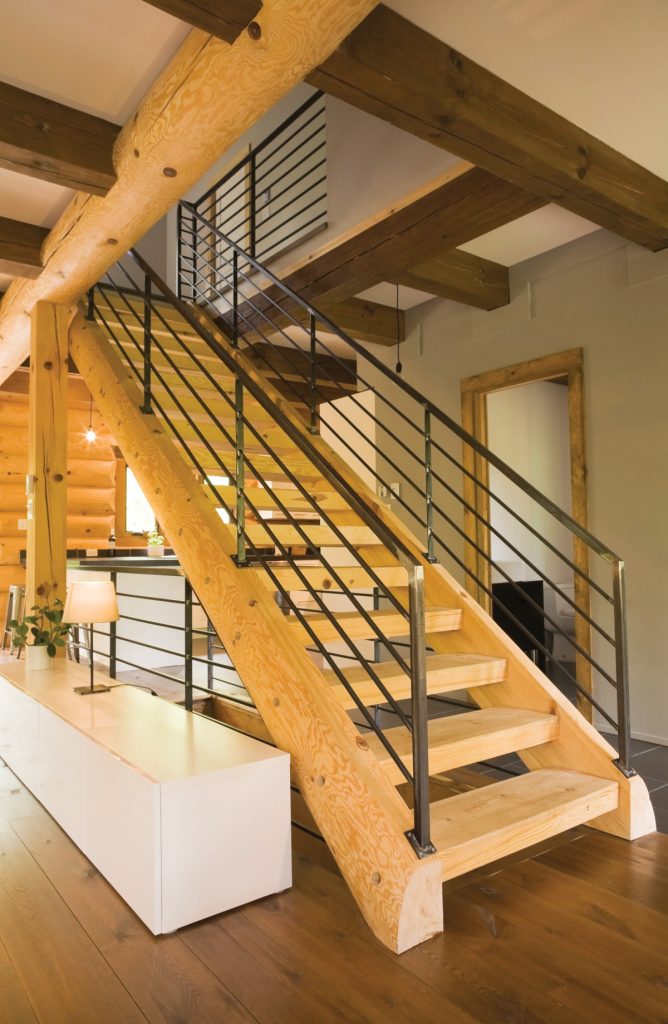
In the spacious living room, the purity of line is accentuated by a huge, white sectional sofa.
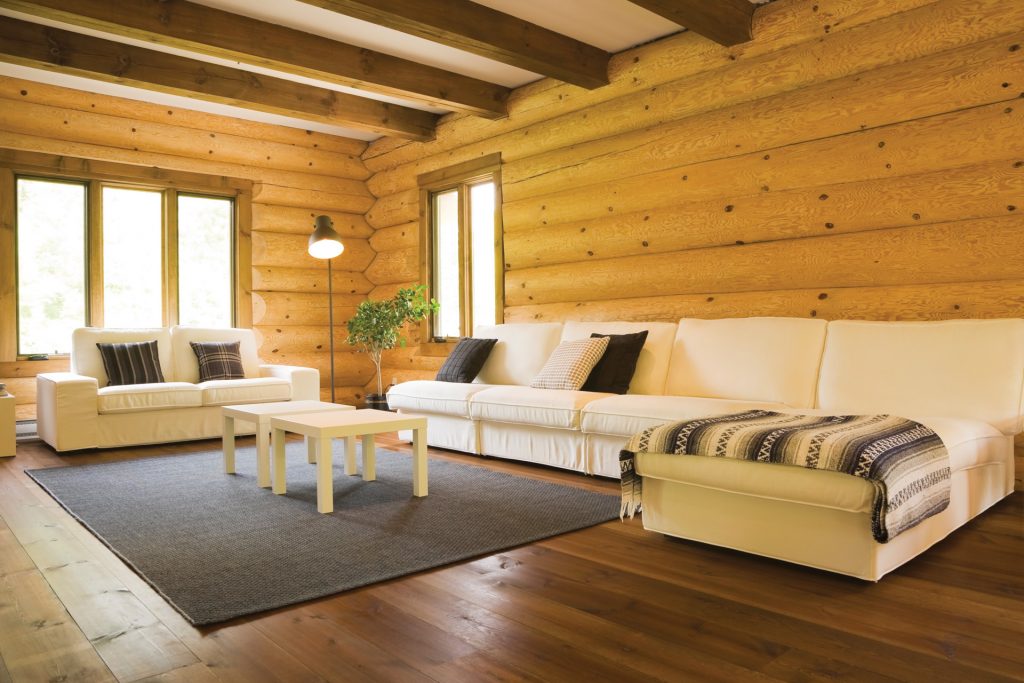
Not wanting an all-timber staircase, dominique opted for a steel banister, giving the staircase a very linear, symmetrical, airy look.
For comfort, the couple opted for new technologies: an air exchanger, a heat-recovery system, and radiant floors under the ceramic tiles. A single bare-bulb lighting fixture hanging from the ceiling exemplifies this minimalist look in the kitchen. Anywhere else, it would look incongruous, but in this home, it works. Additional kitchen lighting comes from the tiny recessed spotlights in the ceiling. The heated ceramic floor matches the gray counters and the metal stools echo the appliances.
To introduce contrast in the decor, the red pine floorboards, the window frames, and the beams in the ceiling have been stained a darker shade than the logs. In the dining room area, a steel T-bar lighting fixture holds four dangling bare bulbs that hang over the table. Dominique made this fixture with recycled, leftover pieces of the staircase handrails, a simple, stylish, and contemporary design that reduces waste and saves money.
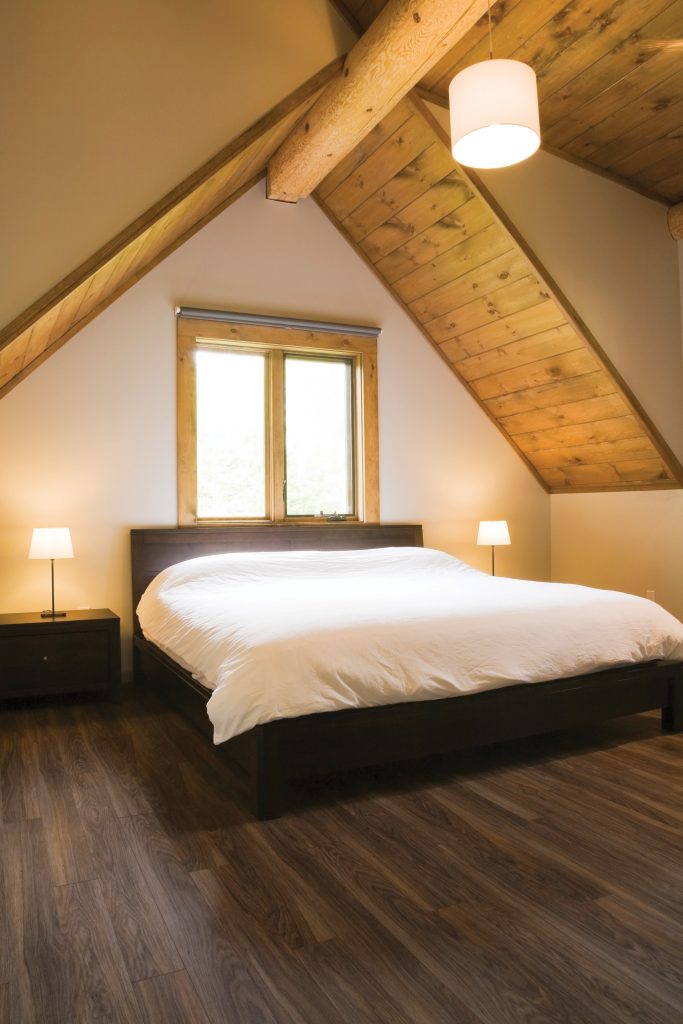
The less-is-better style of the master bedroom reflects the couple’s philosophy and eco-friendly lifestyle.
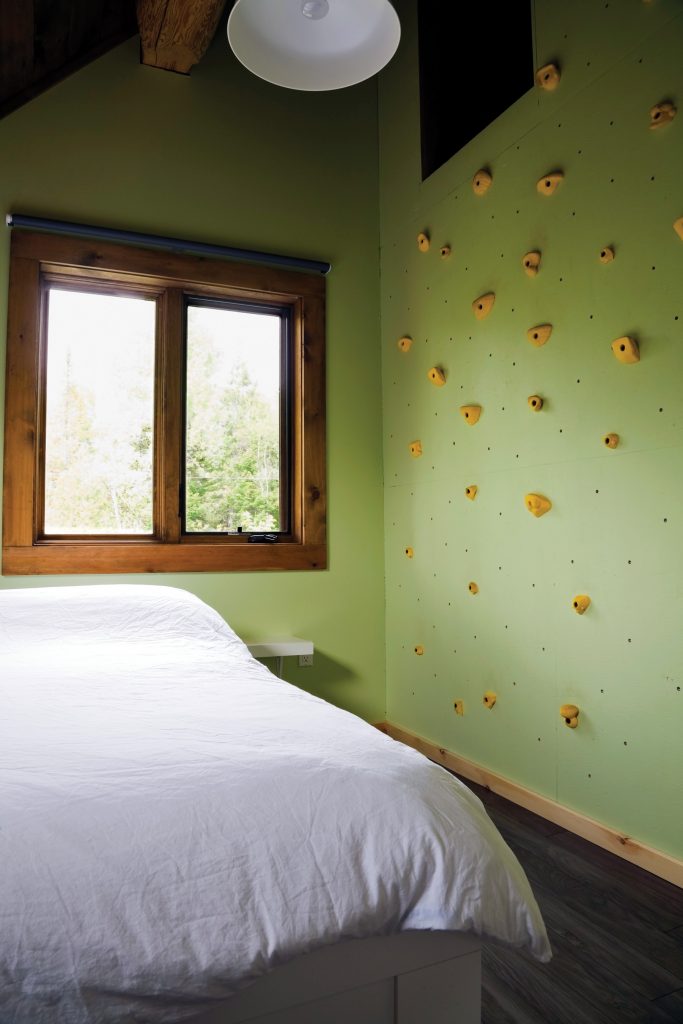
A climbing wall in Dominique’s son’s bedroom provides hours of entertainment.
Dominique didn’t want an all-timber staircase located in the center of the living room. “It would have been just too much wood,” he says. Instead, he used a very linear, symmetrical, airy steel banister. The stringers of the staircase are made from a single log, cut in two lengthwise, and the steps are solid wood. Details of a corner wall next to the entryway show the Scandinavian technique. The logs have a half-moon shape on the bottom for snug fitting, and the corners are scribed (cut and formed) into an interlocking saddle notch. The small cracks, also known as checks, are the result of shrinkage due to the timber drying over time, a normal, natural process in all log homes. The precision-fit logs provide good natural insulation. In addition, a few strips of high-rated R-value insulation material were used between each log and in the corners.
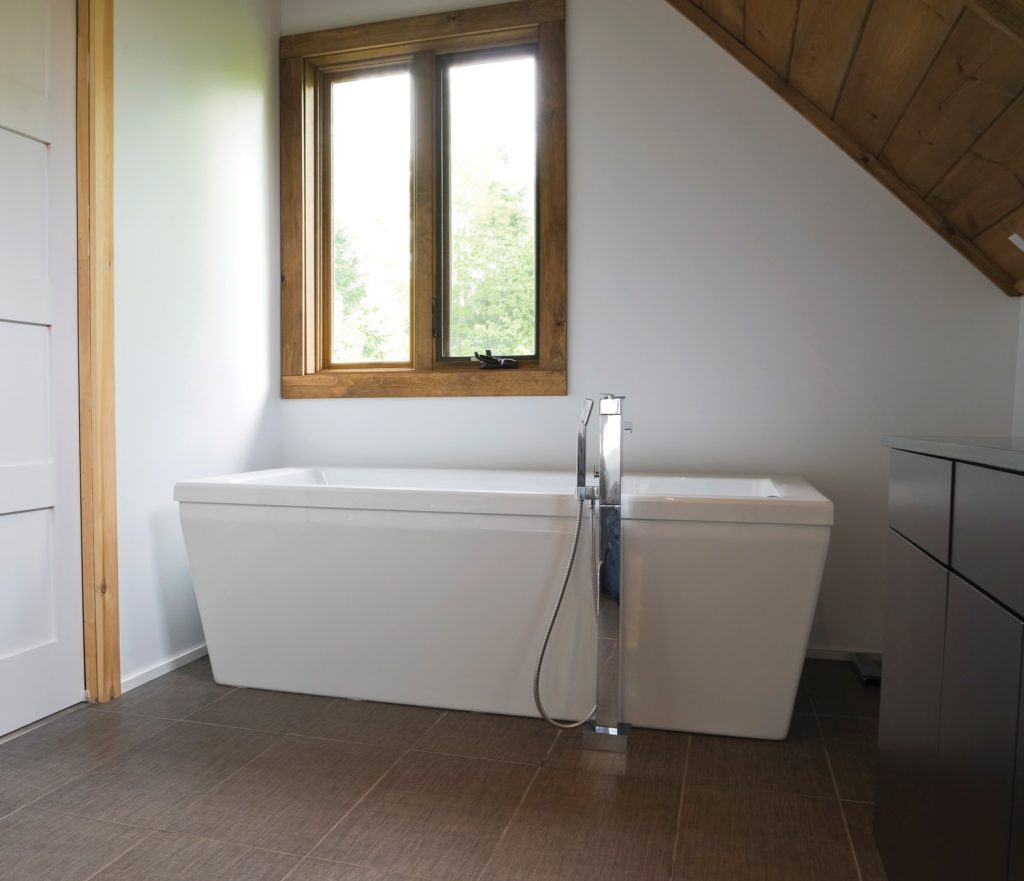
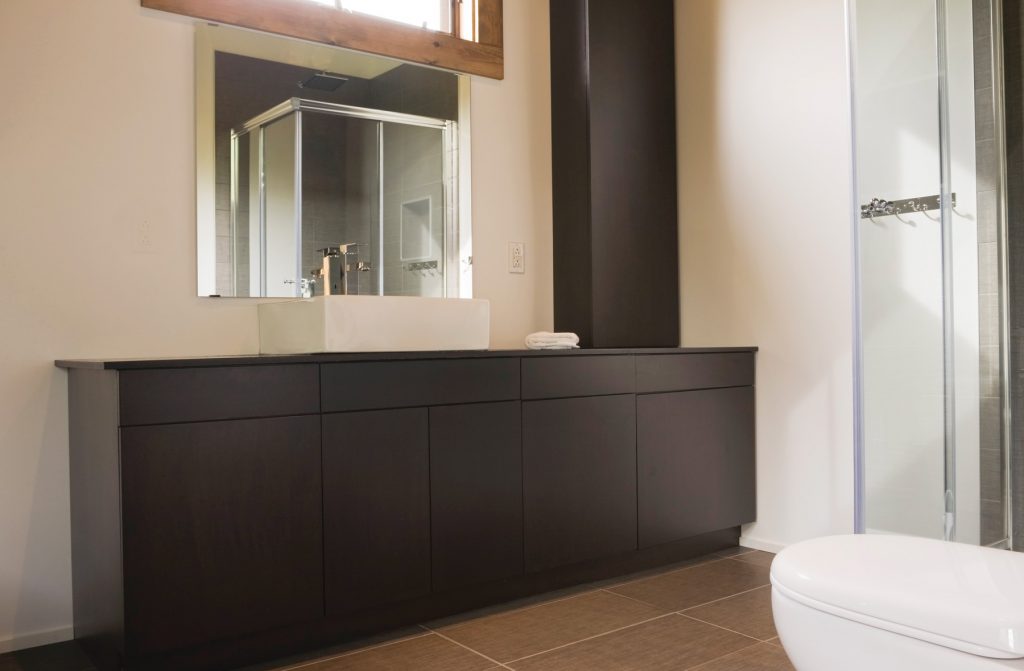
The main bathroom, adjacent to the master bedroom, features a ceramic-tile glass shower stall, a vanity with a square washbasin, and ample storage space.
The master bedroom reflects the couple’s philosophy of “less is better.” A king-sized bed and two nightstands compose a simple decor under the slanted ceiling. Here again, different shades of wood break the monotone color palette. The adjacent bathroom comprises a ceramic-tile glass shower stall and an elegant free-standing bathtub equipped with a tall floor-mounted, free-standing faucet. The vanity with its square washbasin offers ample storage space, just like the tall dark column in the corner, which serves as a medicine cabinet.
For his son’s bedroom, Dominique let fantasy take over. Not only are the walls painted a light spring-forest green, but one of them is a climbing wall. At the top, there is a hiding place, which is perfect when playing hide-and-seek. Most of the time, though, the family plays outdoors, which is the reason they chose to settle in the village of Saint-Donat. After fun, fresh air, and lots of exercise options to choose from, it is a real and genuine pleasure to retire to the warmth and serenity of the log house where, in Dominique’s words, “there is ample space for contemplation.”
- Log Home Producer and Builder: Comfort Nature, Quebec, Canada
- Two-story home
- Square footage: 2,030
- Bedrooms: 2
- Bathrooms: 1.5

