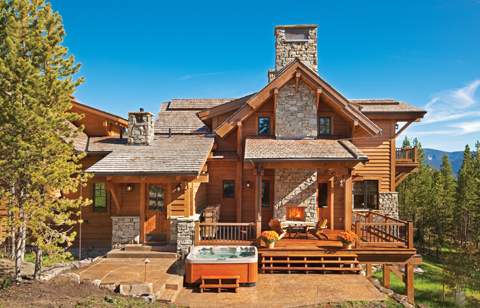When a Connecticut family began working with architect Reid Smith to design a vacation retreat in Big Sky, Montana, they emphasized that the overall feeling they wanted to have upon entering the final product would be less “ooh” and more “ahh.”
“The homeowners wanted their vacation retreat to have a comfortable, cozy feeling,” says Smith, founder of Reid Smith Architects in Bozeman, Montana. “The house is large, but they wanted intimate spaces throughout with rich finishes and livability. This house doesn’t feel like a grand mountain lodge—it’s really a cozy place for the entire family to come together.”
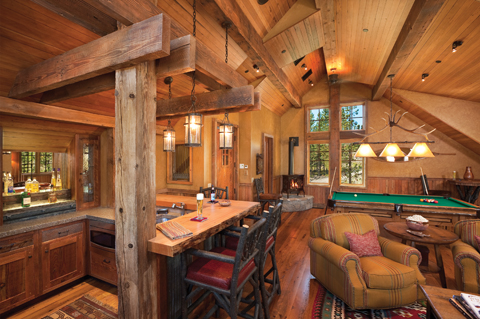
The family of skiing enthusiasts, who discovered Big Sky a number of years ago, found “the perfect combination of challenging skiing, good snow, and small crowds,” Smith says. Nestled in the stunning Spanish Peaks—one of North America’s most popular skiing destinations with more continuous terrain than any other ski hill in the United States—the 5,760-square-foot home is located in a development that features “ski in, ski out” accessibility to the slopes. The timber frame home, situated on a forested site, has a distinctive look that Smith calls a “mountain craftsman style.” The design combines massive Douglas fir timbers and natural stone accents that reflect the grandeur of the surrounding mountains with Craftsman elements such as taper-sawn cedar shed roofing and fir lap siding.
“Choosing natural, local building materials is all about aesthetics,” Smith says. “These rich, authentic, natural materials complement the beautiful surroundings.”
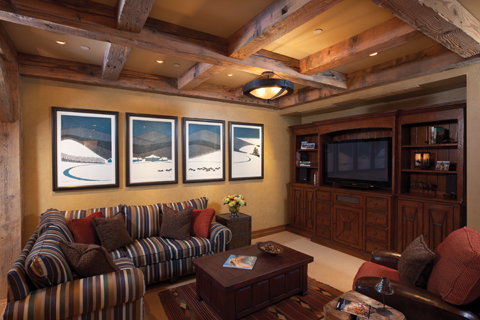
Produced by Gallatin Timberwrights in Gallatin Gateway, Montana, the house is constructed of band-sawn Douglas fir timbers as well as Douglas fir timbers reclaimed from an old mine in Butte, Montana. Smith says these elements enhance the structure’s character by giving it an aged, worn look. Exposed rafters in the ceiling add to the rustic feel. The natural sage gray stone throughout the exterior and interior of the home were quarried on a nearby ranch. These natural elements blend perfectly with the surroundings to create a peaceful mountain retreat.
The homeowners wanted to enjoy their mountain views, but the orientation of the home presented a small challenge for the design and building, Smith says. The natural contours of the land fall to the east, but the preferable views were located to the north. The solution was to design the house with north-south access, but pulling out the area of the great room (which is below the primary master suite) to open up the view of Wilson Peak to the north.
“We had to find a balance between providing functional ski access and siting the home to capture the views to the north,” Smith says.
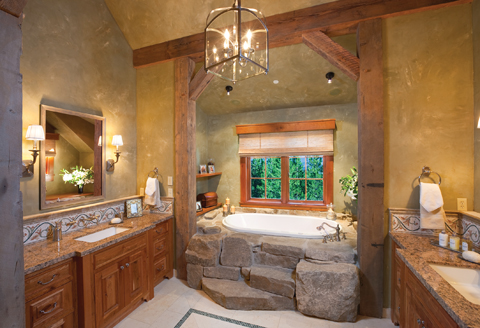
The home was designed with family gatherings in mind. The massive stone fireplace in the center of the open kitchen, dining room, and great room area is the focal point, separating each area to keep each space feeling cozy and intimate. The great room is a more formal gathering area featuring expansive windows to showcase the spectacular views. Transom windows in the vaulted ceiling keep the space light and draw in heat from the sun. The home has two master suites, with the primary master suite located on the second floor to provide a secluded retreat for the homeowners. The suite, elevated 20 feet above ground, protrudes slightly out from the main structure to ensure that the homeowners can enjoy the spectacular mountain views. Larger than the junior master suite, this space features a corner fireplace, sitting area, and walkout deck. The large master bathroom includes a large steam room and tub with a boulder surround that has a “sculptural quality,” Smith says.
The junior master suite, located on the main living level of the home, is separated from the activity of the kitchen, dining room, and great room area by a private entryway. The space contains the typical master amenities and provides an alternative living area if the stairs become difficult for the homeowners to navigate.
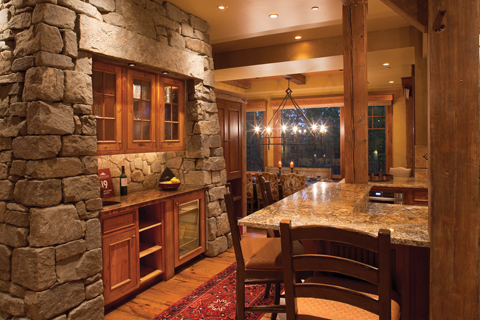
The home’s design includes a game room and bar above the garage, which has a separate entrance, allowing guests to continue socializing without disturbing people retiring earlier in the main house. The space has a rustic, casual feel with reclaimed planed paneling throughout, timber elements defining the bar area, and a pot-bellied stove.
Even the outdoor living spaces of this home exude character and warmth, offering a patio area near the ski slope where the family can relax in the southern sun. A side door is outfitted with a metal kick plate where the family can knock snow off their boots before entering, and the hot tub is a popular place to relax after spending time on the slopes. The covered porch features a beautiful stone fireplace where the homeowners and their guests may enjoy quiet evenings outdoors even when the weather is cool.
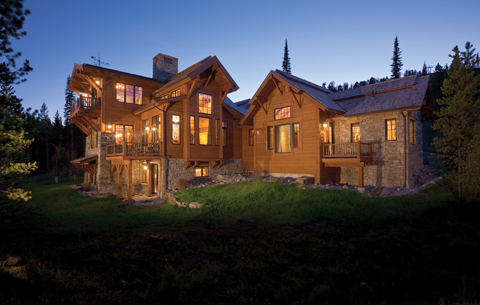
Smith believes the timber frame style was an appropriate choice for the family. The structure fits in with the natural surroundings, and timber framing is a popular style in the area.
“It’s the strength of these timbers that’s so appealing,” Smith says. “The mountains can be a harsh area, and there’s also the grand scale of things. A timber frame structure seems to be the right choice for this type of environment, which is heavily forested and has large snow loads. The quality of the timber seems appropriate to the area.”

