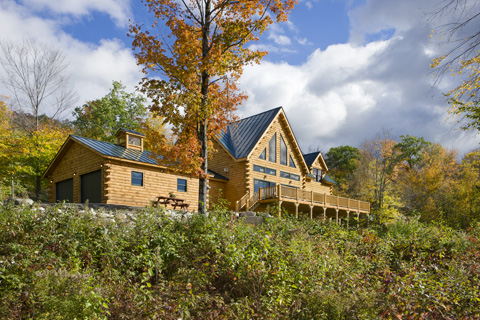At the age of 13, Sophie Rosenfeld moved with her parents from New York City to the White Mountains of New Hampshire. “My parents, who were natives of Poland, came to the United States in 1960,” explains Sophie, “and lived in a gritty part of New York for 16 years. They yearned to relocate to a tranquil place filled with natural beauty. After some investigating, they chose northern New Hampshire. With its lilac bushes, birch trees, and wondrous mountains, this rural area is very similar to the environment my parents experienced in Poland, in their younger days.”
Sophie lived in New Hampshire with her parents for six years. After graduating high school she returned to New York to attend college and stayed on to pursue a career. “Then came marriage, to Sam,” she says, “a move to the New Jersey suburbs, and then our son Jack in a baby carriage! But my six-year detour in New Hampshire had been life-changing for me, and I never lost my attachment to the place.“ Sophie made frequent trips back to visit her family and friends, and her husband and son came to love New Hampshire as well.

Sam and Sophie decided to look for a simple vacation house that they could settle into during their many sojourns to the Franconia area. “On one of our house-hunting expeditions,” says Sam, “we unexpectedly came across two separate but adjacent lots for sale, totaling 16 acres.” The real estate signs were barely visible, obscured by dense roadside brush. “We traipsed down an overgrown path,” Sam continues, “and discovered a property with a stunning view completely hidden from the road. Sophie and I agreed immediately that we would give up our house search, purchase both lots, and build a home of our own.”
The panoramic view from the Rosenfeld property is breathtakingly beautiful. Sam and Sophie envisioned a home with soaring ceilings, open spaces, a large observation deck, and oversized windows from which they could take in the exceptional mountain and valley scenery.

“We had seen some of Coventry Log Homes’ projects during our initial house search,” says Sophie, “and were impressed by the craftsmanship, as well as the beauty and rustic charm of the logs.” The Rosenfelds contacted Coventry’s Woodsville, New Hampshire, office to let them know they were thinking about a log home of their own. “After communicating with Sam and Sophie by phone and email for several months,” says Coventry sales representative Deb Simano, “we set up a time to meet here at our Woodsville model. They explained to me what they were looking for and I knew I had just the house plan for them!”
Deb took the Rosenfelds to tour one of Coventry’s Athens models located in Pike, New Hampshire. “We fell in love with the design of the home,” says Sophie, “which was built by Joe and Shane Fiore, a regionally well-known father and son team. We didn’t feel the need to interview any other log home companies because we knew of Coventry’s reputation in the area. When Deb Simano recommended that we consider Joe Fiore for our builder we met with him and his son. We were impressed with Joe’s considerable experience in log home building, in addition to his sincere personality and professionalism.”
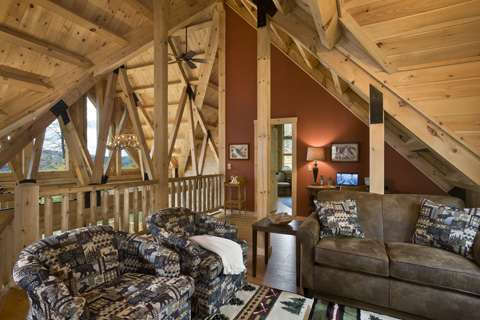
Sam and Sophie consulted with Deb Simano to make some modifications to the Athens model. “It was very helpful for all of us to visit the home in Pike,” says Deb. “I took mental notes on the changes Sam and Sophie mentioned while we walked through the house.”
On the main level, a small hallway with utility closets was eliminated in order to open up the master bedroom suite and accommodate a spacious walk-in closet and larger master bathroom. “We also added a mudroom between the garage and house, where we located the laundry room and utility closet,” explains Sam, “as well as a large coat closet that’s situated in the foyer on the original Athens plan.” This change enlarged the Rosenfelds’ foyer area enough to accommodate dining room furniture. An L-shaped window seat in the kitchen was also installed, becoming a space-defining half-wall for the entry foyer.
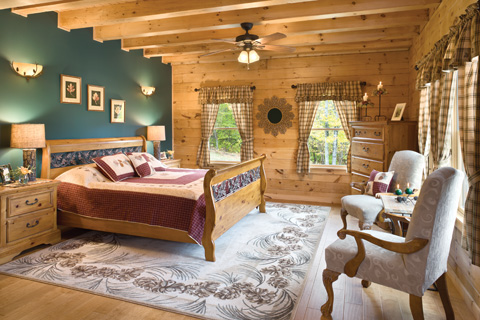
“The custom design process is one of Coventry’s main strengths,” claims Sam. “We were delighted by how seamless and easy it was. There were probably seven or eight sets of revisions over the span of a few months.” Coventry’s log package was delivered to the Rosenfeld property in May 2013. Joe Fiore started the foundation in June and, working through the cold and snowy New Hampshire winter, finished the home by February 2014.
“I have built quite a few Coventry log homes,” says Joe. “They are well designed, and their Eastern white pine D-logs are easy to work with and maintain. We always take precautions to make sure we use extra caulking and sealer that will stand up to the tough weather we have up here in the Northeast.” Joe says the Rosenfeld home’s design is perfect for a getaway home or primary residence. “The Athens is right around 2,500 square feet with the main level and loft,” he says, “but the full walk-out basement can be finished into living space as well.”
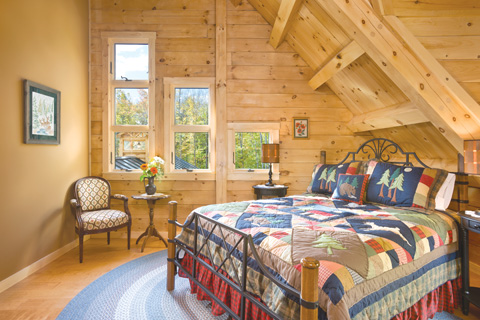
In addition to the modifications to Coventry’s Athens model, Sophie suggested some unique design concepts to Joe and Shane, usually presented over the phone or with rough pencil sketches. The Fiores skillfully implemented her ideas, which included a tree-trunk pedestal sink in the half bath, four maple tree beams (taken from the property) in the foyer and kitchen, and a red shingled wall overlooking the great room.
“Although I am not a professional interior designer,” says Sophie,” I have always found enjoyment in decorating my living space, whether it be a small studio apartment in NYC, the homes in New Jersey that my family and I have lived in over the years, or our log home in New Hampshire.” For nearly two years Sophie planned for the cabin’s interiors by collecting and storing items such as antique skis, toboggans, snowshoes, sleds, and other antique furniture pieces and decorative items. She also commissioned local artisans to create art and furnishings for the cabin. “To add a pop of color to the interior,” Sophie says, “I had some of the walls painted green, red, rust, cinnamon, and dark beige, all colors of nature’s palette.”
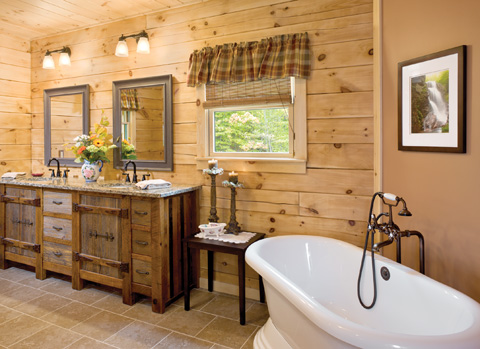
In hindsight, there is one change that Sophie would have made in the house design. “It’s the enormous size of the kitchen island!” she exclaims. The island was designed around an under-the-counter microwave that was incorporated into the kitchen cabinet drawings. “I only saw it on paper,” Sophie says, “and didn’t fully realize how big the appliance was, or how much room the island would take up until it was built. I was originally going to put a table in the kitchen, but because of the size of the island, I wasn’t able to, hence the decision to take out the foyer closet and put a dining table there. Although I must say the island is great for entertaining as it seats five people comfortably and serves as a wonderful kitchen prep, serving, and gathering area.”
The house was built with the intention that it would eventually become Sam and Sophie’s retirement home. In the meantime, it’s their vacation home and the place they consider respite from the hectic pace of their everyday city lives. “A sleepy bear is a resting, peaceful bear,” says Sophie. “We named our log home Sleepy Bear Lodge to acknowledge the sense of rest and peace we experience when we visit.”
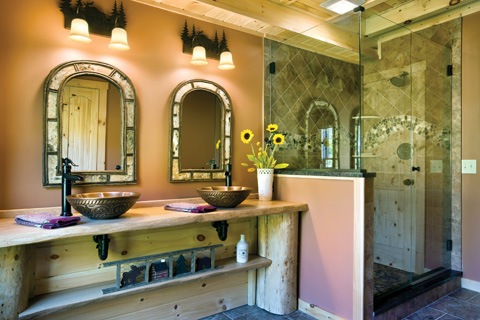
“We decided to contract with Franconia Notch Vacations,” says Sam, “a reputable local property management agency. They keep an eye on the house for us and rent it out selectively, as a weekly or weekend vacation rental. Since we are not using the house all the time, we feel this is a good option for us. The house is in great hands, and the rental income covers the cabin’s monthly expenses.”
Sam and Sophie have enjoyed entertaining family and friends in their mountain home. Guests experience the same enchantment with the magnificent views as the Rosenfelds did when they first stumbled upon the “hidden” property. After nearly five years in their New Hampshire getaway cabin, Sam and Sophie have some sound advice for anyone considering designing and building a log home: “The best advice we can offer is to tour as many log home models as possible. A reputable log home company will have lots of willing homeowners eager to show off their homes, so take advantage of that, and listen carefully to what they have to say about the entire experience.”
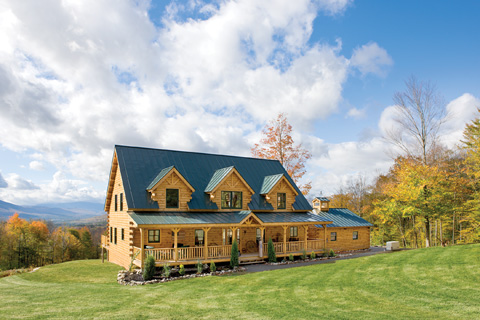
They add that it’s extremely important to contract with a builder who has extensive experience building log homes, a unique skill that many traditional builders don’t have. “It’s absolutely essential to know how to read the plans and put a kit together properly,” maintains Sam. “While there is room for flexibility on the builder’s part to incorporate changes into a log package, mistakes can be costly in terms of time and money.”
With the help of Joe and Shane Fiore, the Rosenfelds are in the process of finishing the walkout basement area that will incorporate a game room with a custom log bar and another full bath. Sophie says, “I wish my parents were still with us, to see what Sam and I have done here in New Hampshire. They passed away a few years before we built the cabin, but I know they would be so proud of us, and I am forever grateful to them for connecting me to this amazing place.”

